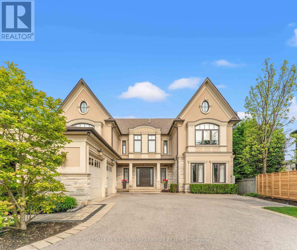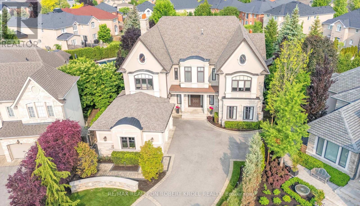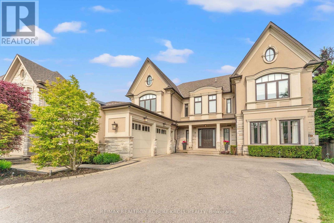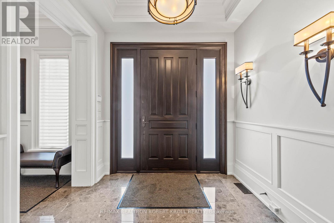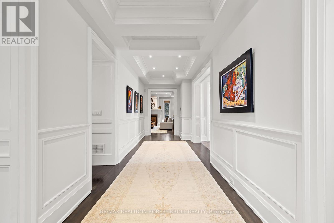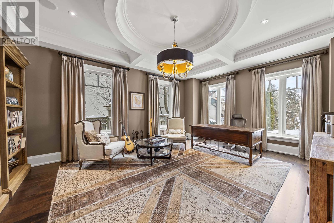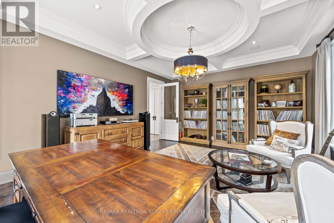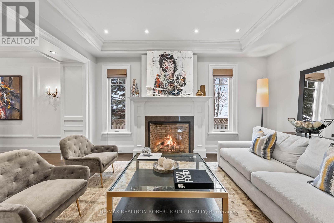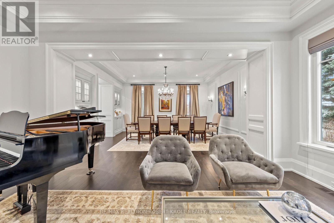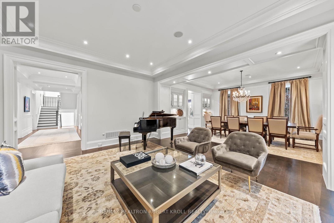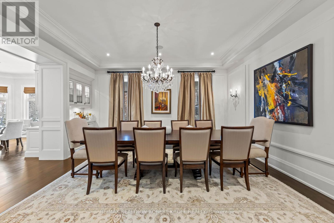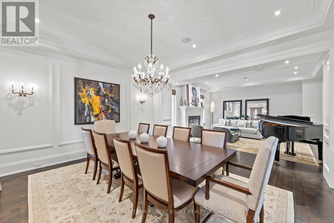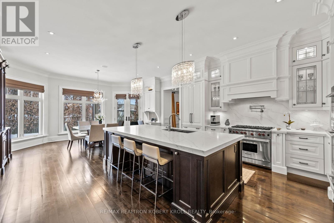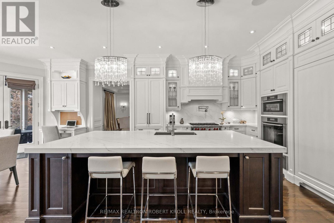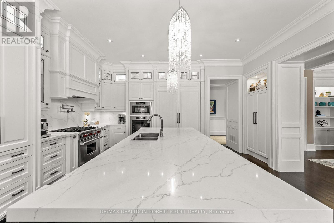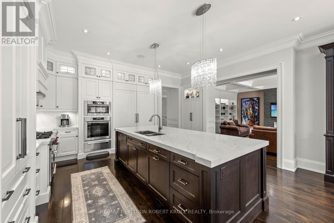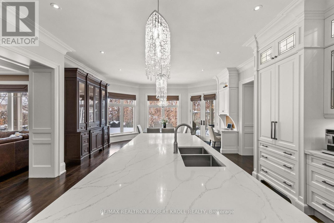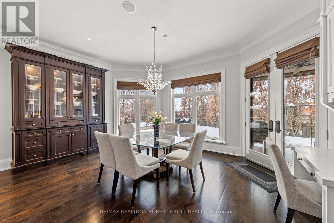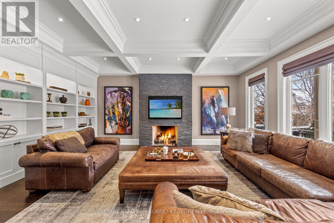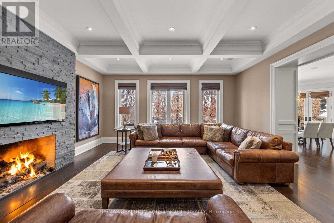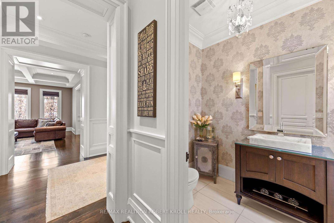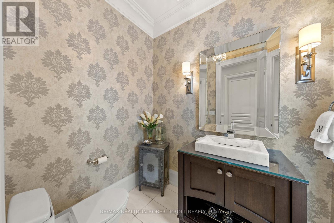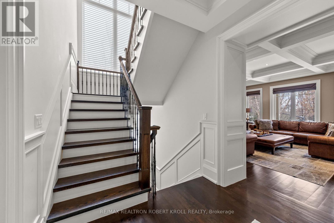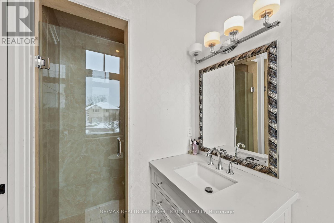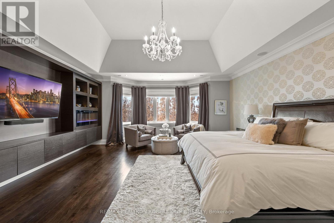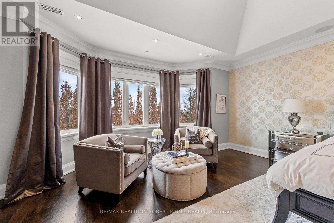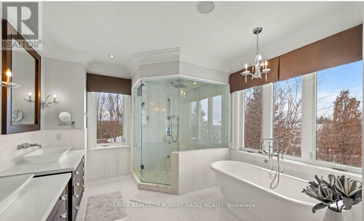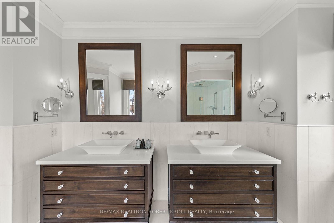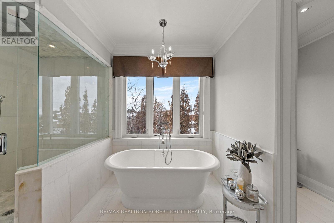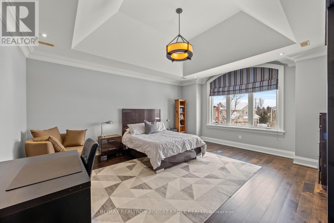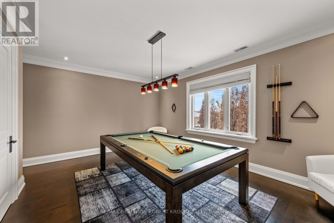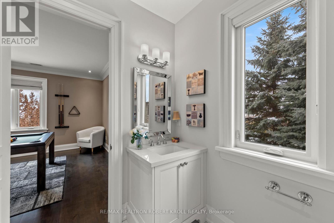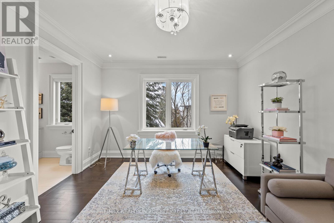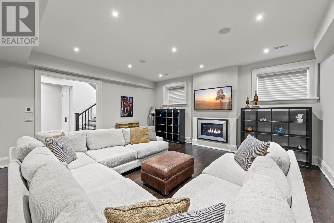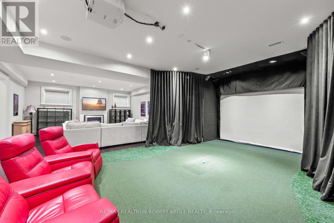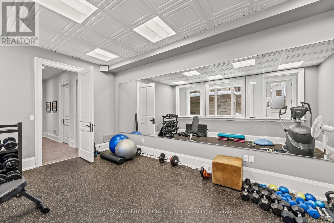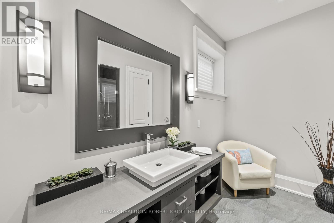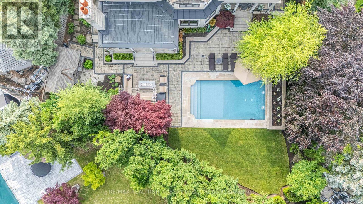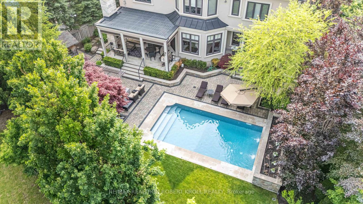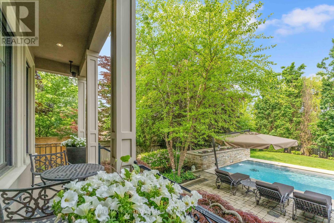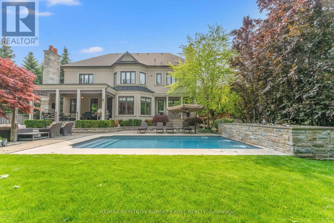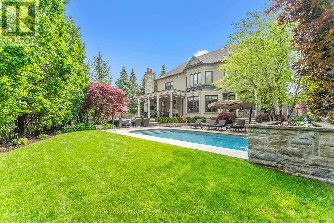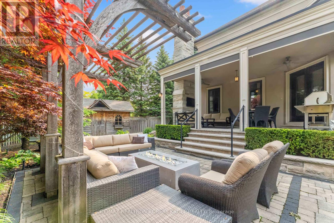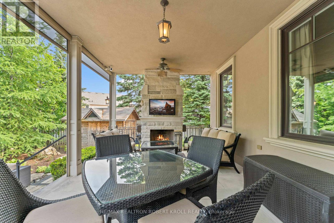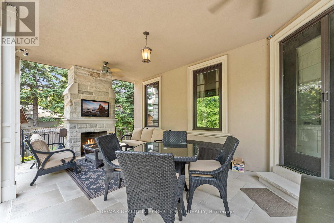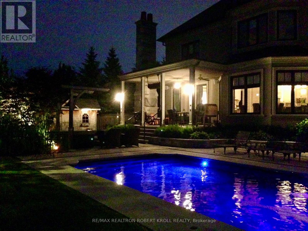50 Evita Court Vaughan, Ontario L4J 8K6
$5,449,000
This Sparing-No-Expense Showpiece Epitomizes Uncompromising Luxury and Meticulous Attention to Detail at Every Turn. Nestled On A Coveted Cul-De-Sac, This Custom-Built Masterpiece Seamlessly Blends Timeless Elegance With Modern Sophistication. Spanning Over 5424 Sq/Ft (+ 2447 Sq/Ft Basement) With 5+1 Bedrooms And 6 Baths, This Exceptional Home Showcases Impeccable Craftsmanship With Soaring 10' Main Floor And 9' Second-Floor Ceilings (With 14' Coffered Details), Hardwood Floors Throughout And 40 In-Ceiling Speakers Wired For Home Automation. Step Into The Stunning Foyer, Where A Grand Central Hallway Gracefully Connects All Principal Rooms. The Open-Concept Living and Dining Areas Set the Stage for Intimate Gatherings and Lavish Celebrations. A Bespoke Gourmet Kitchen Featuring A Wolf Gas Range/Cooktop, Premium Miele Appliances, A Spacious Center Island, And A Sunlit Breakfast Area Opens Effortlessly To Meticulously Landscaped Grounds, Including A Sparkling Pool With Two Remotely Activated Waterfalls, A Terrace With Motorized Retractable Patio Screens, Masonry Fireplace With A Mounted Television, Gas BBQ Line, Large Gas Fire-Pit, Garden Shed And Multi-Zoned Irrigation, Lighting And Sound. The Main Floor Also Includes An Impressive Family Room, Powder Room, Laundry/Mud Room, and a Secluded Home Office. The 2nd Level Consists Of A Lavish Primary Suite And Four Family/Guest/Office/Games Rooms, All With Ensuite Baths And Large Custom Closets, Offering A Retreat For Each Family Member. The Lower Level Is Ideal For Entertaining And Recreation, Boasting A Gas Fireplace, Home Theatre/Golf Simulator, Gym, Wine Cellar, And Nanny/In-Law Suite With A Separate Walkout To The Rear Yard. This One-Of-A-Kind Residence Offers An Unparalleled Living Experience For Those Who Seek Refinement And Serenity. (id:60365)
Property Details
| MLS® Number | N12228400 |
| Property Type | Single Family |
| Community Name | Uplands |
| ParkingSpaceTotal | 11 |
| PoolType | Inground Pool |
Building
| BathroomTotal | 6 |
| BedroomsAboveGround | 5 |
| BedroomsBelowGround | 1 |
| BedroomsTotal | 6 |
| Appliances | Garage Door Opener Remote(s), Oven - Built-in, Central Vacuum, Cooktop, Dishwasher, Dryer, Freezer, Microwave, Oven, Range, Washer, Window Coverings, Refrigerator |
| BasementDevelopment | Finished |
| BasementFeatures | Separate Entrance |
| BasementType | N/a (finished) |
| ConstructionStyleAttachment | Detached |
| CoolingType | Central Air Conditioning |
| ExteriorFinish | Stone, Stucco |
| FireplacePresent | Yes |
| FireplaceTotal | 5 |
| FlooringType | Hardwood, Cushion/lino/vinyl |
| FoundationType | Poured Concrete |
| HalfBathTotal | 1 |
| HeatingFuel | Natural Gas |
| HeatingType | Forced Air |
| StoriesTotal | 2 |
| SizeInterior | 5000 - 100000 Sqft |
| Type | House |
| UtilityPower | Generator |
| UtilityWater | Municipal Water |
Parking
| Attached Garage | |
| Garage |
Land
| Acreage | No |
| Sewer | Sanitary Sewer |
| SizeDepth | 203 Ft ,2 In |
| SizeFrontage | 55 Ft ,1 In |
| SizeIrregular | 55.1 X 203.2 Ft ; 55.09 X152.94ft. X 113.95ft. X 203.16ft. |
| SizeTotalText | 55.1 X 203.2 Ft ; 55.09 X152.94ft. X 113.95ft. X 203.16ft. |
Rooms
| Level | Type | Length | Width | Dimensions |
|---|---|---|---|---|
| Second Level | Primary Bedroom | 4.91 m | 7.62 m | 4.91 m x 7.62 m |
| Second Level | Bedroom 2 | 5.52 m | 4.63 m | 5.52 m x 4.63 m |
| Second Level | Bedroom 3 | 5.55 m | 4.63 m | 5.55 m x 4.63 m |
| Second Level | Study | 3.96 m | 3.99 m | 3.96 m x 3.99 m |
| Second Level | Bedroom 5 | 4.02 m | 5.24 m | 4.02 m x 5.24 m |
| Basement | Recreational, Games Room | 6.7 m | 5.21 m | 6.7 m x 5.21 m |
| Basement | Media | 5.5 m | 8.75 m | 5.5 m x 8.75 m |
| Basement | Exercise Room | 5.94 m | 3.81 m | 5.94 m x 3.81 m |
| Basement | Bedroom | 4.63 m | 4.63 m | 4.63 m x 4.63 m |
| Ground Level | Office | 6.7 m | 5.21 m | 6.7 m x 5.21 m |
| Ground Level | Living Room | 5.24 m | 4.39 m | 5.24 m x 4.39 m |
| Ground Level | Dining Room | 4.94 m | 4.45 m | 4.94 m x 4.45 m |
| Ground Level | Kitchen | 8.78 m | 5.49 m | 8.78 m x 5.49 m |
| Ground Level | Great Room | 5.55 m | 5.43 m | 5.55 m x 5.43 m |
https://www.realtor.ca/real-estate/28484924/50-evita-court-vaughan-uplands-uplands
Robert Kroll
Salesperson
183 Willowdale Ave #14
Toronto, Ontario M2N 4Y9

