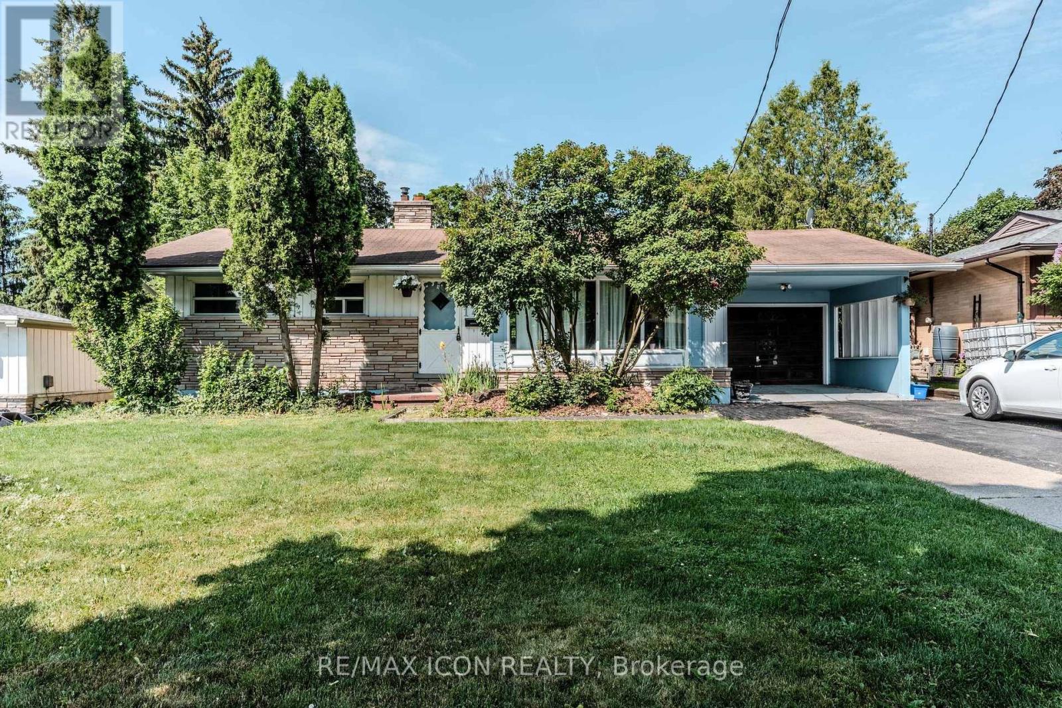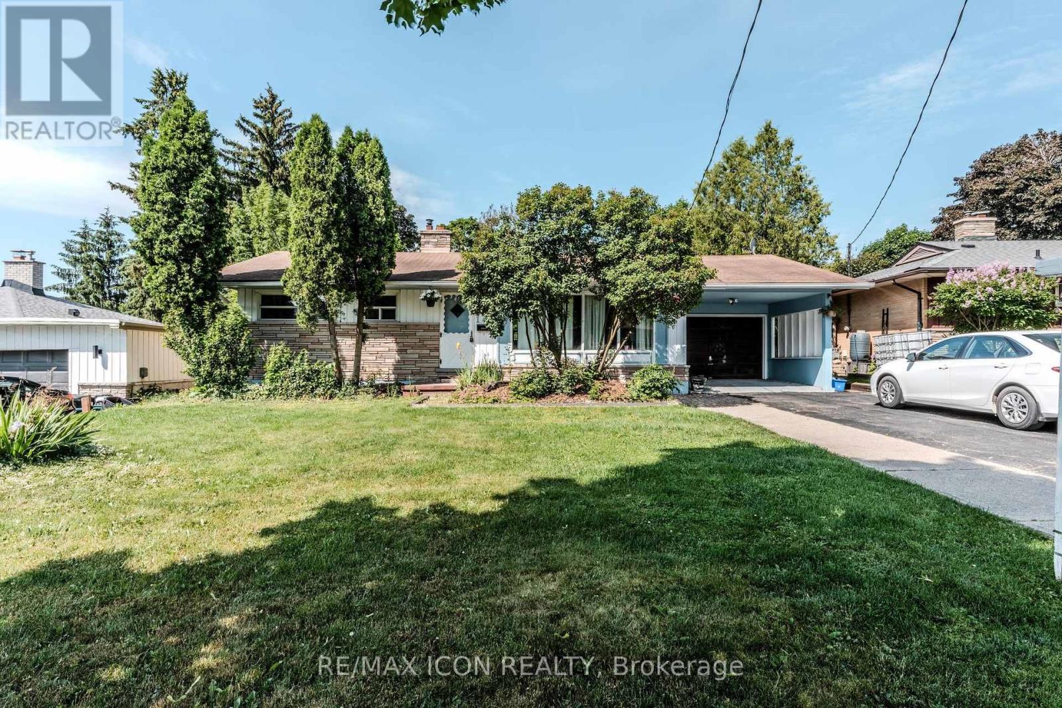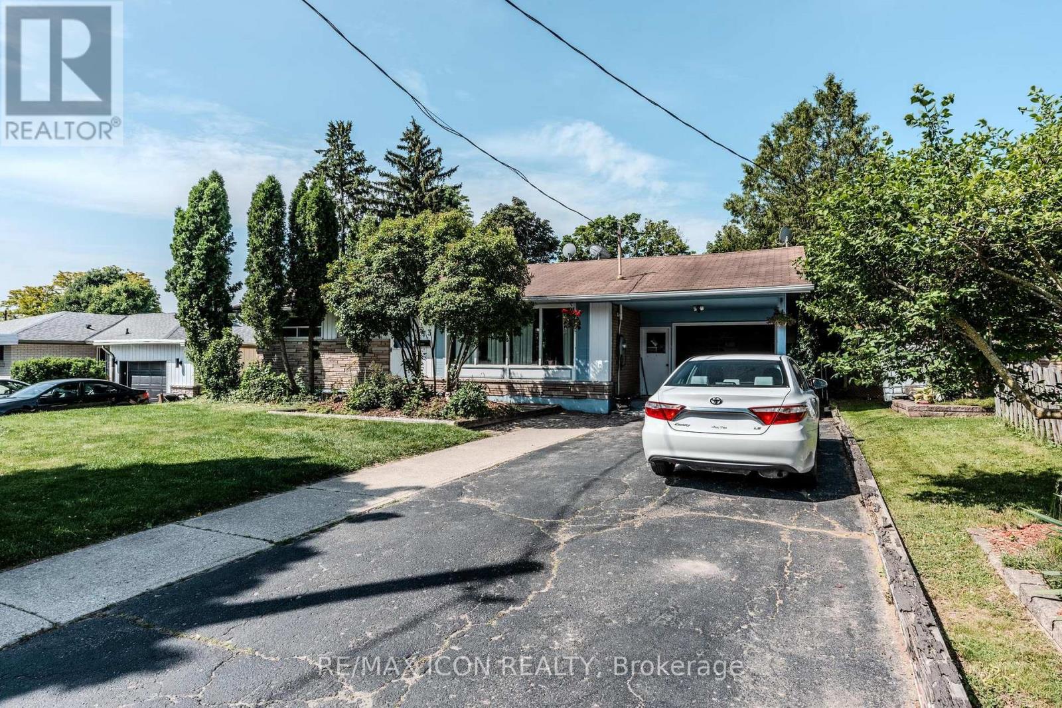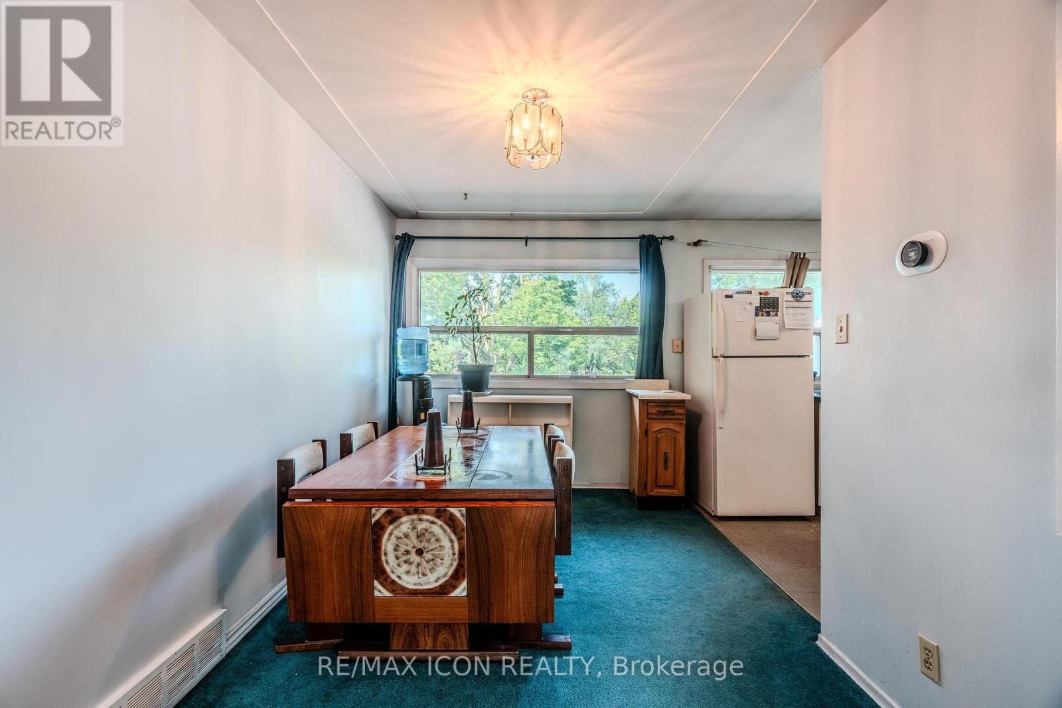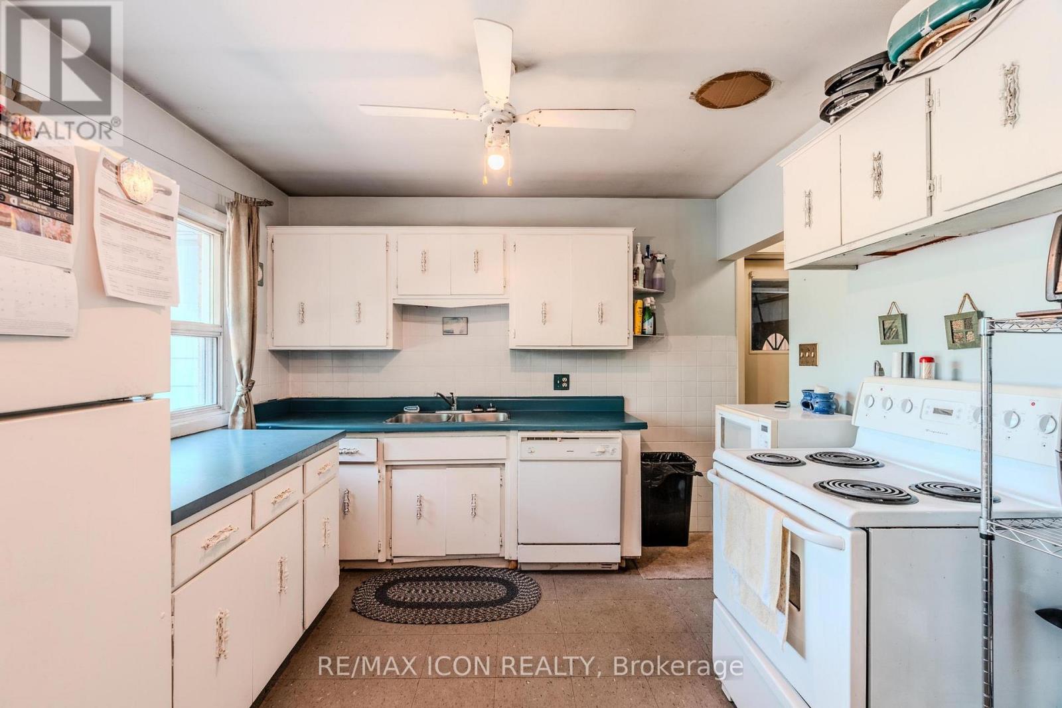173 Westmount Road E Kitchener, Ontario N2M 4Y6
$550,000
Charming and Versatile Home in the Heart of KitchenerWelcome to 173 Westmount Road East a spacious and well-maintained property offering incredible flexibility and potential. This charming home features 3 bedrooms, 2 bathrooms, and a bright, functional layout ideal for families, first-time buyers, or investors.The main floor offers a cozy living room, an updated kitchen with ample cabinet space, and a separate dining area perfect for gatherings. Downstairs, a finished basement with a separate walk up from garage entrance provides additional living space or the opportunity for an in-law suite. Bonus: This property is duplexable, making it an excellent opportunity for those looking to create a legal secondary unit for rental income or multi-generational living (buyer to verify with the City of Kitchener). Enjoy the fully fenced backyard, private driveway, and a convenient location close to schools, shopping, public transit, and the expressway. With a mix of charm, updates, and potential, this home is a true Kitchener gem! (id:60365)
Property Details
| MLS® Number | X12227023 |
| Property Type | Single Family |
| AmenitiesNearBy | Hospital, Place Of Worship, Public Transit, Schools |
| ParkingSpaceTotal | 3 |
Building
| BathroomTotal | 2 |
| BedroomsAboveGround | 3 |
| BedroomsBelowGround | 2 |
| BedroomsTotal | 5 |
| Age | 51 To 99 Years |
| Appliances | Dryer, Stove, Washer, Refrigerator |
| ArchitecturalStyle | Bungalow |
| BasementType | Full |
| ConstructionStyleAttachment | Detached |
| CoolingType | Central Air Conditioning |
| ExteriorFinish | Concrete |
| FireplacePresent | Yes |
| FireplaceTotal | 1 |
| FoundationType | Poured Concrete |
| HeatingFuel | Natural Gas |
| HeatingType | Forced Air |
| StoriesTotal | 1 |
| SizeInterior | 1100 - 1500 Sqft |
| Type | House |
| UtilityWater | Municipal Water |
Parking
| Attached Garage | |
| Garage |
Land
| Acreage | No |
| LandAmenities | Hospital, Place Of Worship, Public Transit, Schools |
| Sewer | Sanitary Sewer |
| SizeDepth | 115 Ft |
| SizeFrontage | 63 Ft |
| SizeIrregular | 63 X 115 Ft |
| SizeTotalText | 63 X 115 Ft|under 1/2 Acre |
| ZoningDescription | Cr2 |
Rooms
| Level | Type | Length | Width | Dimensions |
|---|---|---|---|---|
| Basement | Laundry Room | 3.91 m | 5.46 m | 3.91 m x 5.46 m |
| Basement | Bathroom | Measurements not available | ||
| Basement | Recreational, Games Room | 4.04 m | 7.92 m | 4.04 m x 7.92 m |
| Basement | Bedroom 4 | 3.4 m | 3.4 m | 3.4 m x 3.4 m |
| Basement | Bedroom 5 | 3.25 m | 3.25 m | 3.25 m x 3.25 m |
| Main Level | Living Room | 4.04 m | 5.41 m | 4.04 m x 5.41 m |
| Main Level | Sunroom | 3.89 m | 5.26 m | 3.89 m x 5.26 m |
| Main Level | Kitchen | 3.1 m | 3.25 m | 3.1 m x 3.25 m |
| Main Level | Dining Room | 2.44 m | 4.27 m | 2.44 m x 4.27 m |
| Main Level | Bathroom | Measurements not available | ||
| Main Level | Bedroom | 2.9 m | 3 m | 2.9 m x 3 m |
| Main Level | Bedroom 2 | 3.73 m | 2.87 m | 3.73 m x 2.87 m |
| Main Level | Bedroom 3 | 2.87 m | 3.38 m | 2.87 m x 3.38 m |
https://www.realtor.ca/real-estate/28481957/173-westmount-road-e-kitchener
Colton Davidson
Salesperson
620 Davenport Rd Unit 33b
Waterloo, Ontario N2V 2C2

