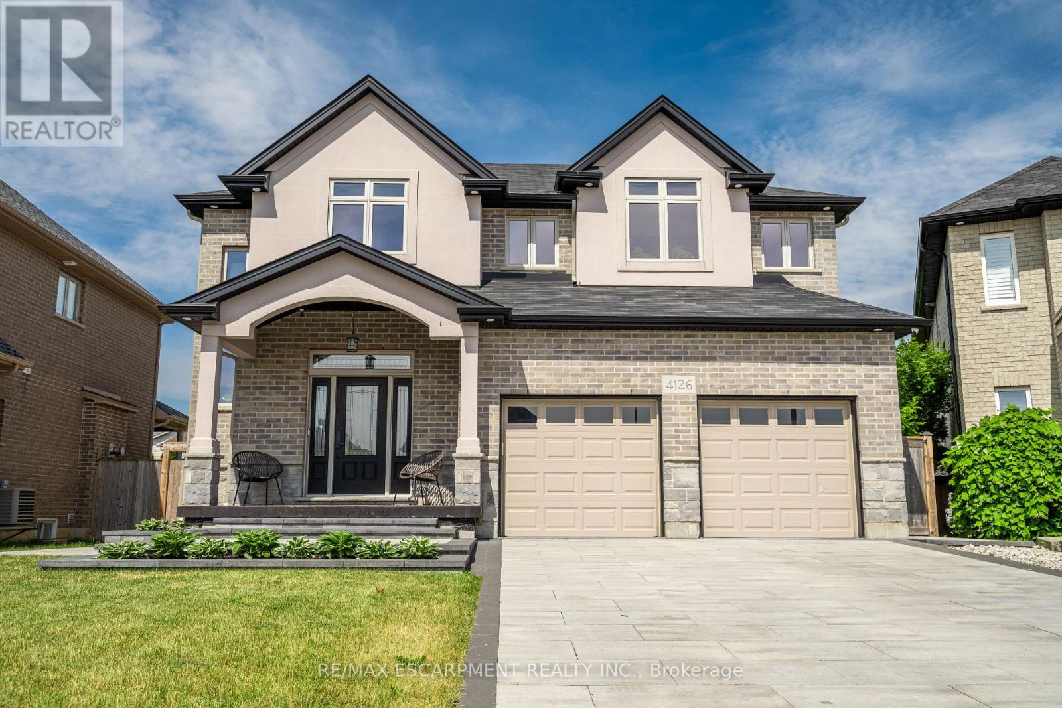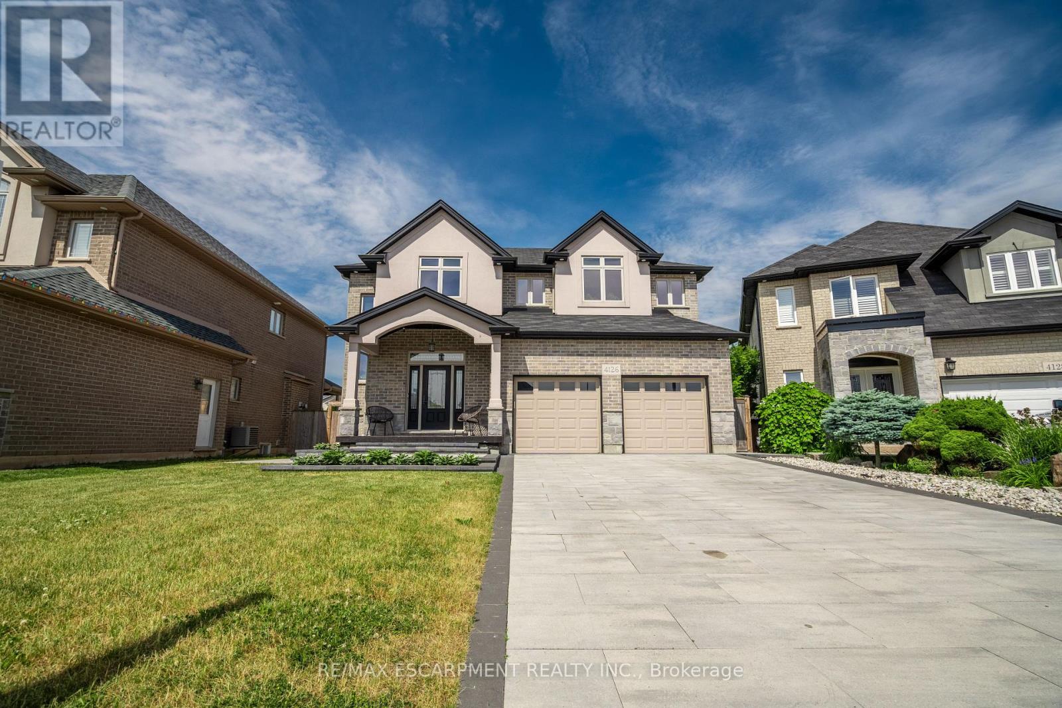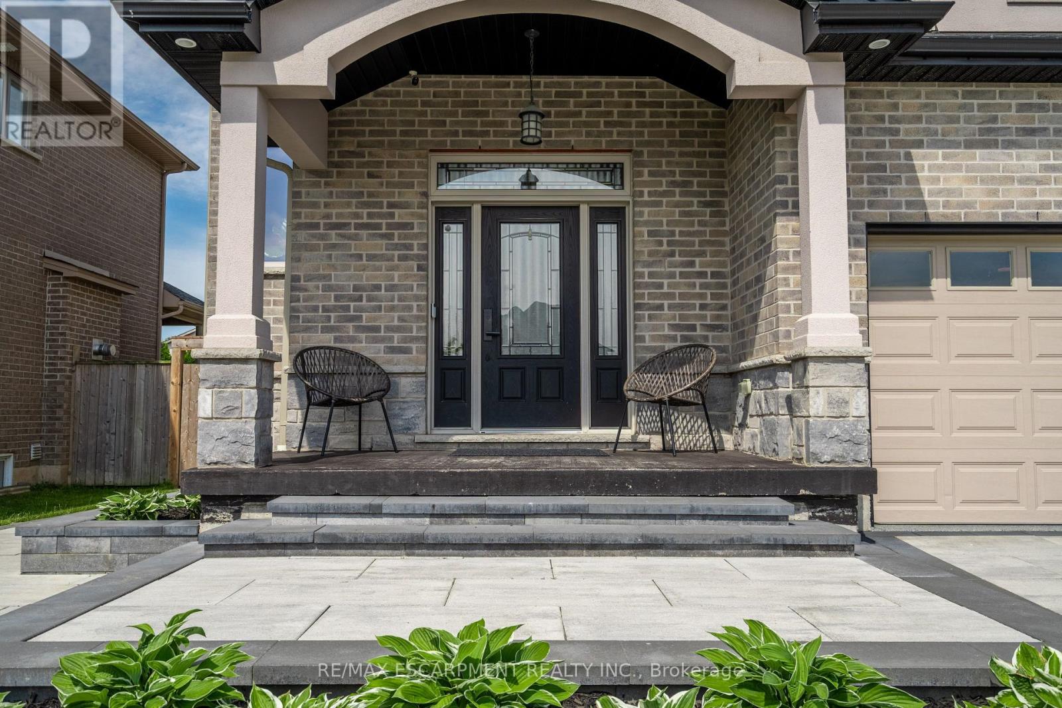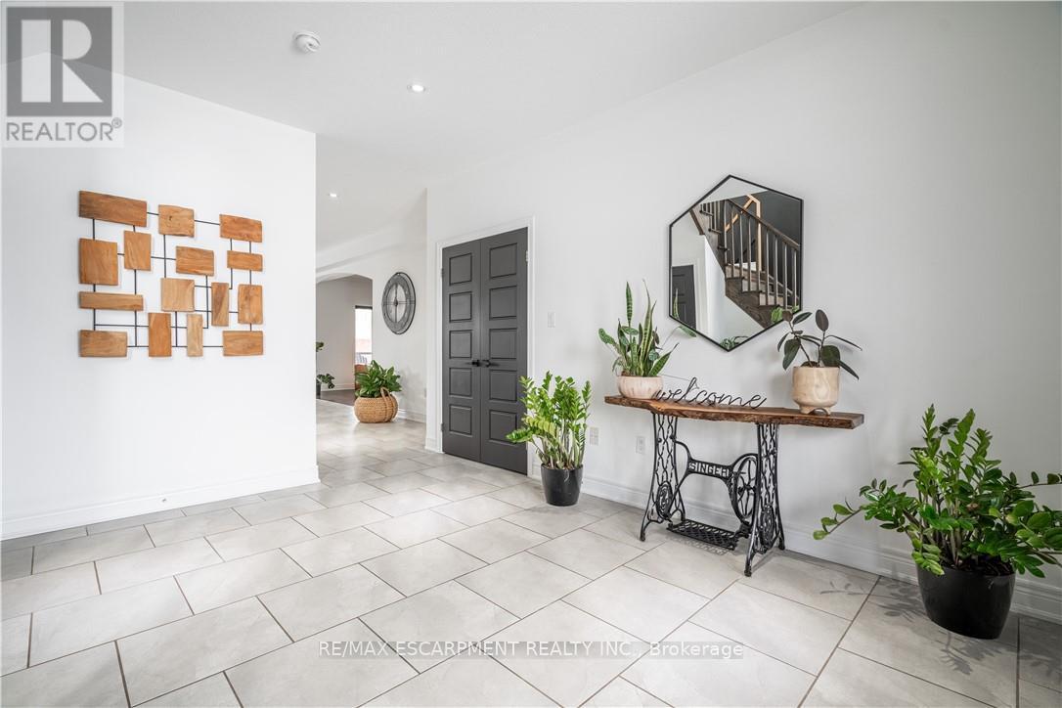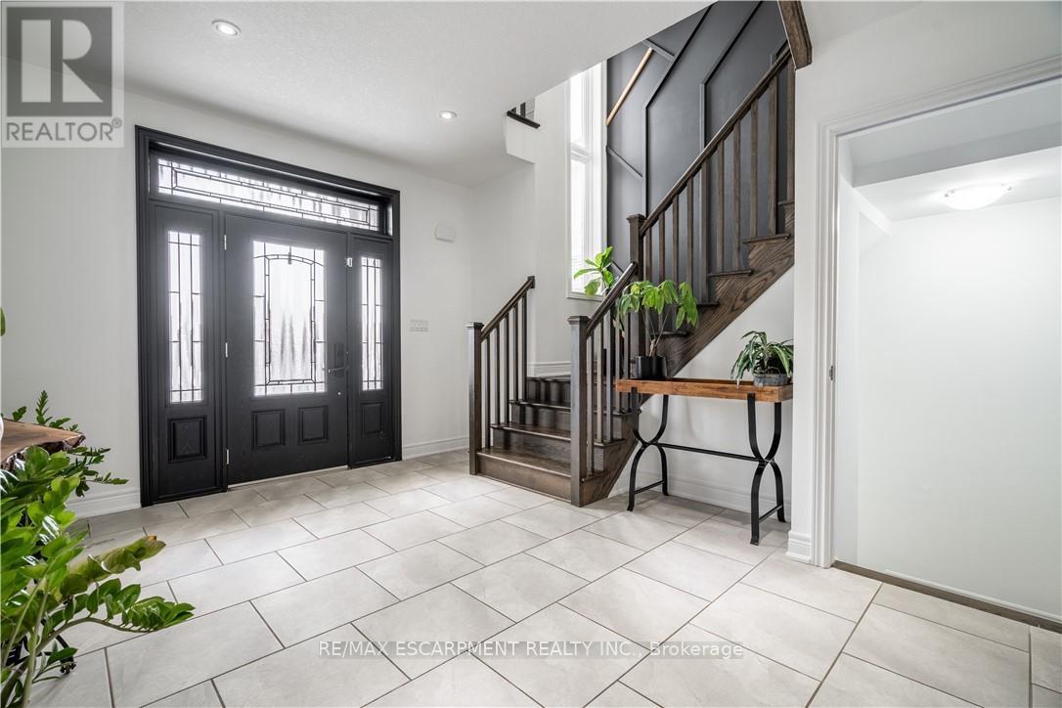4126 Prokich Court Lincoln, Ontario L3J 0M1
$1,349,000
This stunning family home truly checks all the boxes! Offering over 4,000 sq ft of beautifully designed living space, it features 4+1 bedrooms, 4 bathrooms, a finished basement, and a fully finished garage. Tucked away on a quiet court, this home is just steps from schools and parks, and boasts incredible curb appeal with new interlock in both the front and back. The backyard is a summer dream, complete with an inground pool and plenty of space to entertain or relax. Inside, you'll find thoughtful upgrades throughout, including custom closets, motorized blackout blinds, spacious bedrooms, and stylish accent walls. (id:60365)
Property Details
| MLS® Number | X12227160 |
| Property Type | Single Family |
| Community Name | 982 - Beamsville |
| ParkingSpaceTotal | 6 |
| PoolType | Inground Pool |
Building
| BathroomTotal | 4 |
| BedroomsAboveGround | 4 |
| BedroomsBelowGround | 1 |
| BedroomsTotal | 5 |
| Age | 6 To 15 Years |
| Amenities | Fireplace(s) |
| Appliances | Water Heater, Dishwasher, Dryer, Stove, Washer, Window Coverings, Refrigerator |
| BasementDevelopment | Finished |
| BasementType | Full (finished) |
| ConstructionStyleAttachment | Detached |
| CoolingType | Central Air Conditioning |
| ExteriorFinish | Brick, Stone |
| FireplacePresent | Yes |
| FoundationType | Concrete |
| HalfBathTotal | 1 |
| HeatingFuel | Natural Gas |
| HeatingType | Forced Air |
| StoriesTotal | 2 |
| SizeInterior | 2500 - 3000 Sqft |
| Type | House |
| UtilityWater | Municipal Water |
Parking
| Attached Garage | |
| Garage |
Land
| Acreage | No |
| Sewer | Sanitary Sewer |
| SizeDepth | 99 Ft ,1 In |
| SizeFrontage | 53 Ft ,3 In |
| SizeIrregular | 53.3 X 99.1 Ft |
| SizeTotalText | 53.3 X 99.1 Ft |
Rooms
| Level | Type | Length | Width | Dimensions |
|---|---|---|---|---|
| Second Level | Bedroom | 5.41 m | 3.3 m | 5.41 m x 3.3 m |
| Second Level | Bathroom | Measurements not available | ||
| Second Level | Primary Bedroom | 4.88 m | 6.4 m | 4.88 m x 6.4 m |
| Second Level | Bathroom | Measurements not available | ||
| Second Level | Bedroom | 3.25 m | 4.57 m | 3.25 m x 4.57 m |
| Second Level | Bedroom | 4.5 m | 3.2 m | 4.5 m x 3.2 m |
| Basement | Recreational, Games Room | 5.36 m | 13.11 m | 5.36 m x 13.11 m |
| Basement | Bathroom | Measurements not available | ||
| Basement | Bedroom | 3.48 m | 2.92 m | 3.48 m x 2.92 m |
| Main Level | Foyer | 4.37 m | 3.05 m | 4.37 m x 3.05 m |
| Main Level | Bathroom | Measurements not available | ||
| Main Level | Laundry Room | 2.01 m | 3.25 m | 2.01 m x 3.25 m |
| Main Level | Kitchen | 5.56 m | 5.28 m | 5.56 m x 5.28 m |
| Main Level | Dining Room | 5.56 m | 3.66 m | 5.56 m x 3.66 m |
| Main Level | Living Room | 5.33 m | 4.6 m | 5.33 m x 4.6 m |
https://www.realtor.ca/real-estate/28482065/4126-prokich-court-lincoln-beamsville-982-beamsville
Matthew Adeh
Broker
1595 Upper James St #4b
Hamilton, Ontario L9B 0H7

