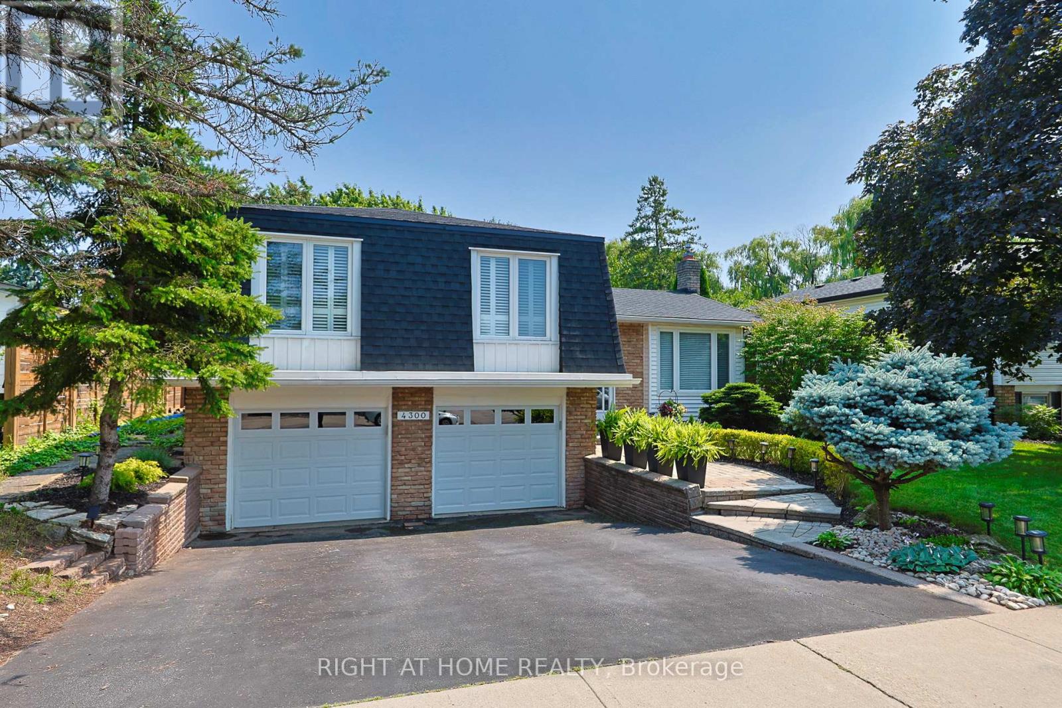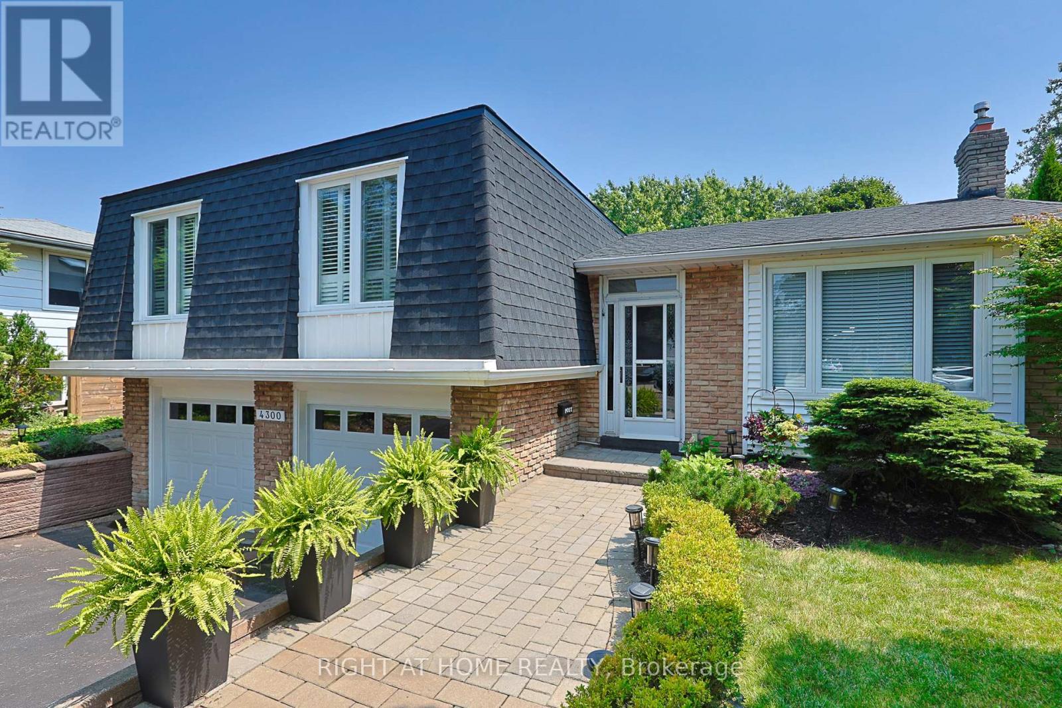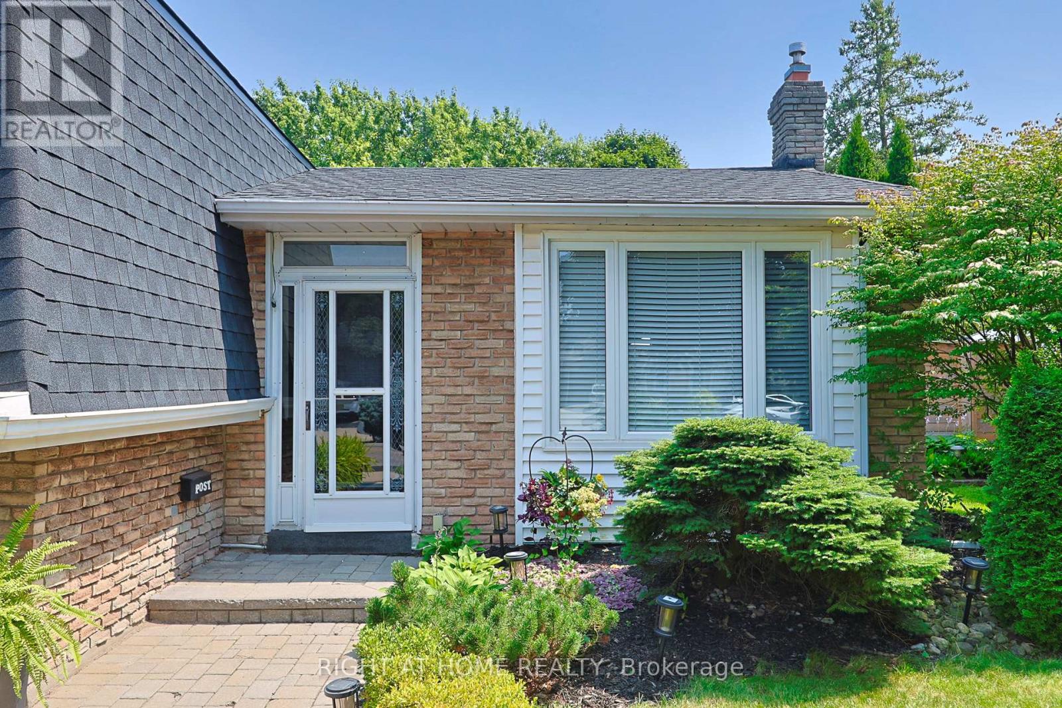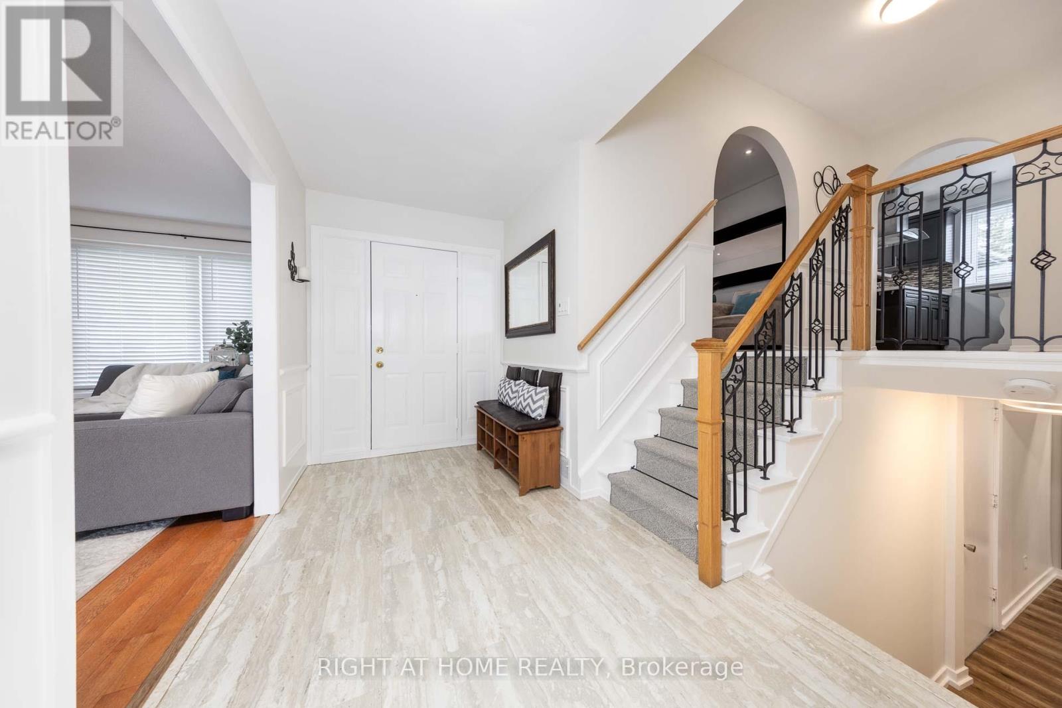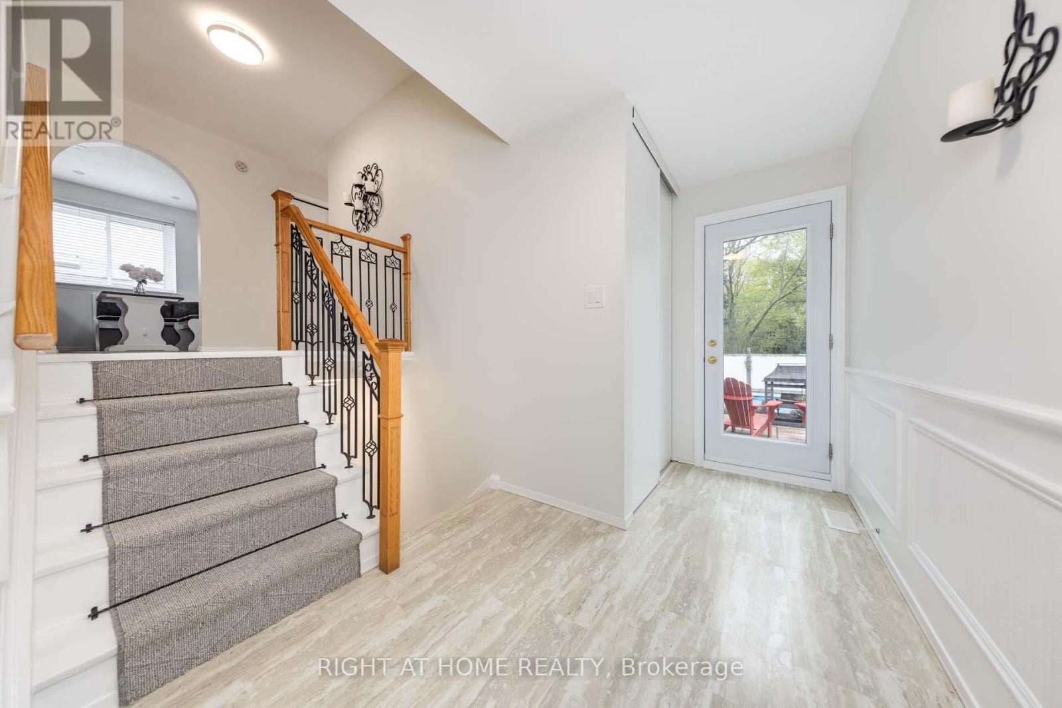4300 Longmoor Drive Burlington, Ontario L7L 5A3
$1,227,000
Welcome to 4300 Longmoor Drive, Burlington! Pride of ownership shines in this beautifully 2286 SQ FT, updated 3-bedroom, 2.5-bath side-split family home with a double garage, nestled in the highly sought-after Longmoor neighbourhood of South Burlington, near the scenic, tree-lined banks of Shoreacres Creek. It's conveniently located just minutes from Appleby GO Station, QEW, Nelson Rec Centre & Pool, top-rated schools, shopping, parks, and the Centennial Bike Path. This spacious upper level features a bright eat-in kitchen with a skylight and ample cabinetry, flowing into a generous dining area and living room, great for family gatherings. Three well-sized bedrooms, including a primary bedroom with a private 2-piece ensuite, and a main bathroom with dual sinks for added convenience. The main floor family room showcases a cozy gas fireplace and sliding doors onto a large patio. The renovated lower level (2023) is filled with natural light from above-grade windows, rec room, 4th bedroom, 3-piece bath, garage access, and a spacious crawl space for extra storage. Enjoy your ultra-private backyard retreat, beautifully landscaped with a rare heated 18 x 36 in-ground pool and diving board, perfect for entertaining or relaxing. Recent updates include: windows (2015/16), fence (2018), pool liner & heater (2018), garage door (2018), A/C (2019), washing machine (2021), sliding & backyard doors (2022), attic insulation upgrade (2023), basement renovation (2023), and roof (2023). Don't miss this exceptional opportunity to own a spacious, beautifully maintained home in one of Burlington's most desirable communities. Book your private showing today! (id:60365)
Property Details
| MLS® Number | W12227397 |
| Property Type | Single Family |
| Community Name | Shoreacres |
| AmenitiesNearBy | Park, Public Transit, Schools |
| CommunityFeatures | Community Centre |
| EquipmentType | Water Heater |
| ParkingSpaceTotal | 4 |
| PoolType | Inground Pool |
| RentalEquipmentType | Water Heater |
Building
| BathroomTotal | 3 |
| BedroomsAboveGround | 3 |
| BedroomsBelowGround | 1 |
| BedroomsTotal | 4 |
| Amenities | Fireplace(s) |
| Appliances | Dryer, Furniture, Garage Door Opener, Hood Fan, Oven, Stove, Washer, Refrigerator |
| BasementDevelopment | Finished |
| BasementType | Full (finished) |
| ConstructionStyleAttachment | Detached |
| ConstructionStyleSplitLevel | Sidesplit |
| CoolingType | Central Air Conditioning |
| ExteriorFinish | Brick |
| FireplacePresent | Yes |
| FoundationType | Block |
| HalfBathTotal | 1 |
| HeatingFuel | Natural Gas |
| HeatingType | Forced Air |
| SizeInterior | 1500 - 2000 Sqft |
| Type | House |
| UtilityWater | Municipal Water |
Parking
| Garage |
Land
| Acreage | No |
| FenceType | Fenced Yard |
| LandAmenities | Park, Public Transit, Schools |
| Sewer | Sanitary Sewer |
| SizeDepth | 100 Ft |
| SizeFrontage | 60 Ft |
| SizeIrregular | 60 X 100 Ft |
| SizeTotalText | 60 X 100 Ft |
| ZoningDescription | R3.2 |
Rooms
| Level | Type | Length | Width | Dimensions |
|---|---|---|---|---|
| Lower Level | Recreational, Games Room | 5.33 m | 3.28 m | 5.33 m x 3.28 m |
| Lower Level | Bedroom 4 | 3.33 m | 2.9 m | 3.33 m x 2.9 m |
| Lower Level | Laundry Room | 3.33 m | 2.29 m | 3.33 m x 2.29 m |
| Main Level | Family Room | 6.71 m | 3.48 m | 6.71 m x 3.48 m |
| Upper Level | Living Room | 5.77 m | 3.63 m | 5.77 m x 3.63 m |
| Upper Level | Dining Room | 3.15 m | 2.87 m | 3.15 m x 2.87 m |
| Upper Level | Kitchen | 4.55 m | 1.85 m | 4.55 m x 1.85 m |
| Upper Level | Primary Bedroom | 4.24 m | 3.02 m | 4.24 m x 3.02 m |
| Upper Level | Bedroom 2 | 3.76 m | 3.18 m | 3.76 m x 3.18 m |
| Upper Level | Bedroom 3 | 3.25 m | 2.69 m | 3.25 m x 2.69 m |
https://www.realtor.ca/real-estate/28482602/4300-longmoor-drive-burlington-shoreacres-shoreacres
Faye Meal
Salesperson
5111 New Street Unit 104
Burlington, Ontario L7L 1V2

