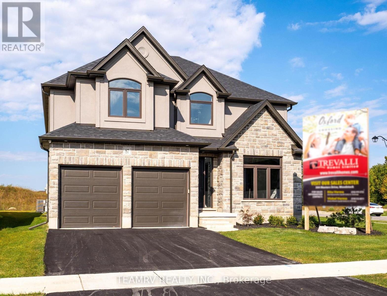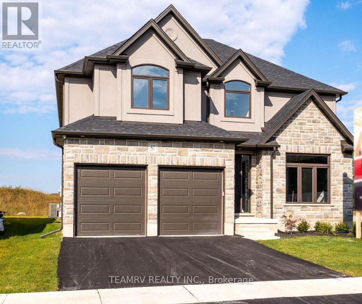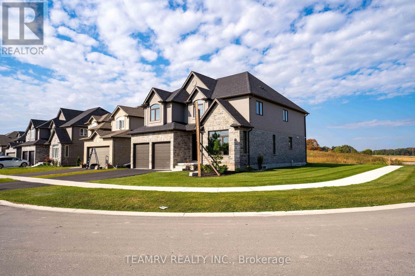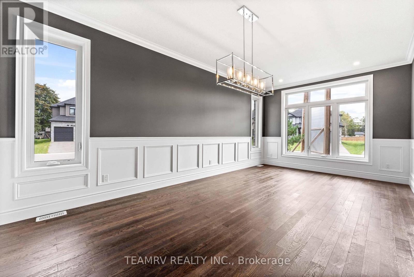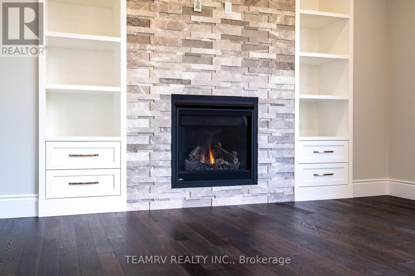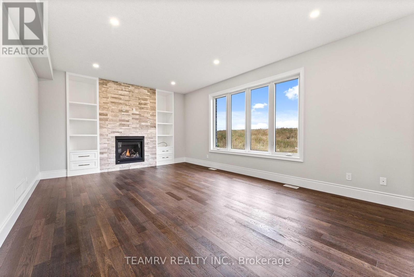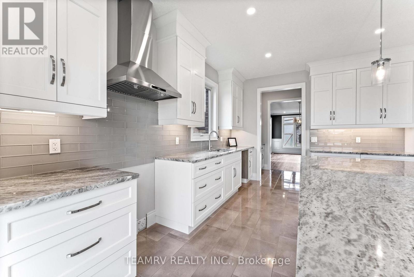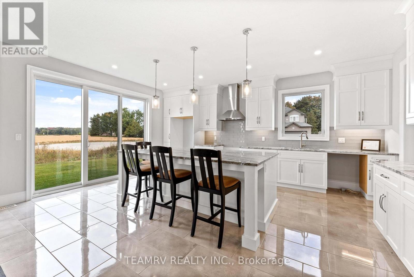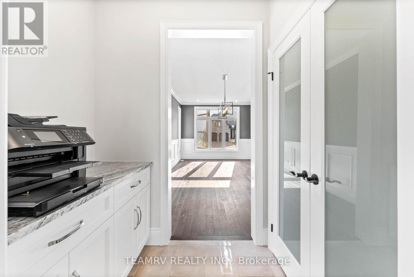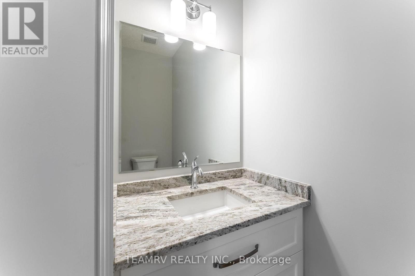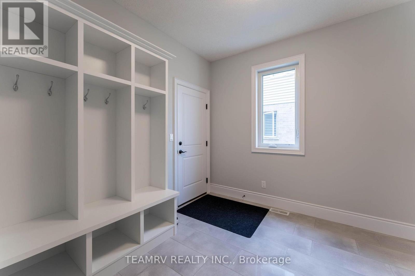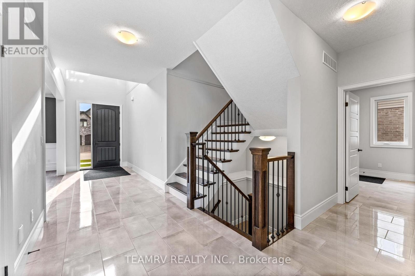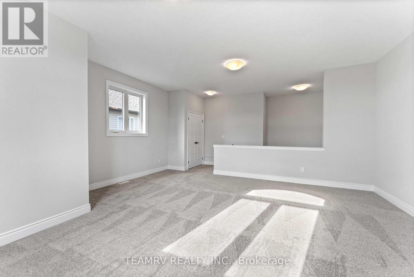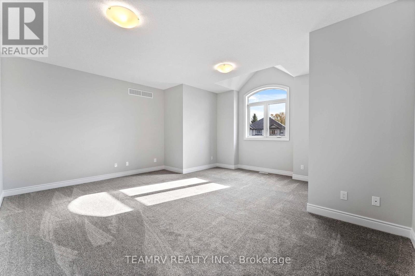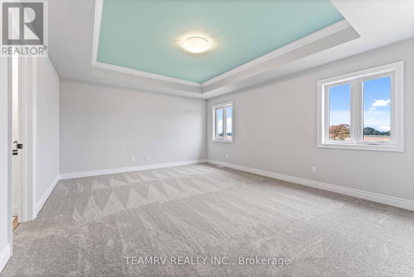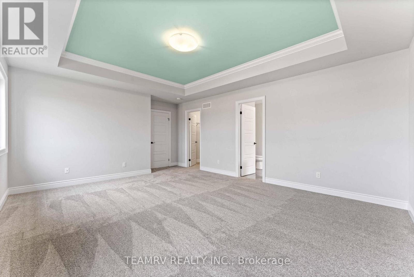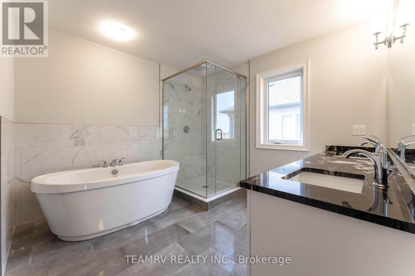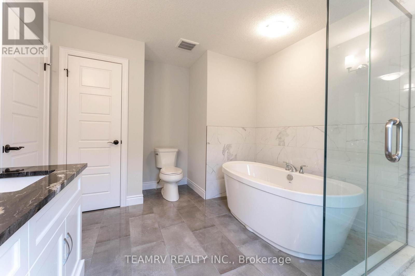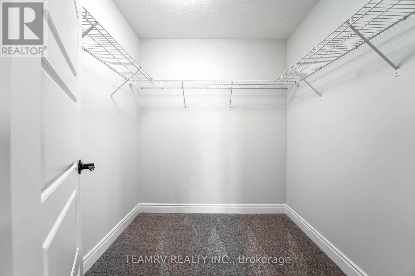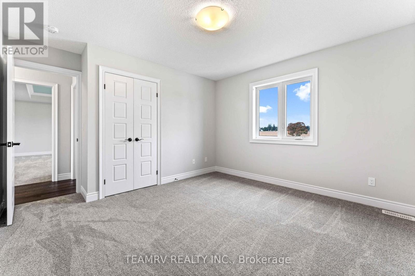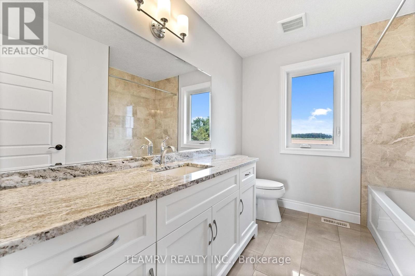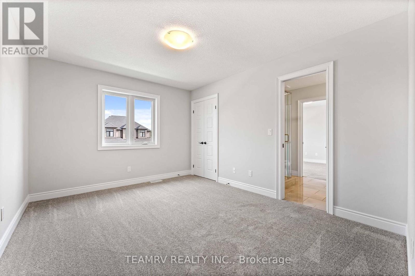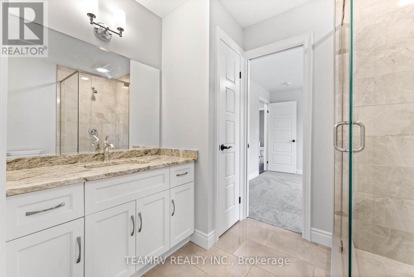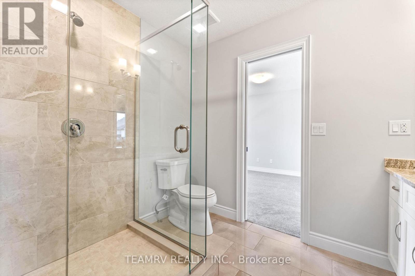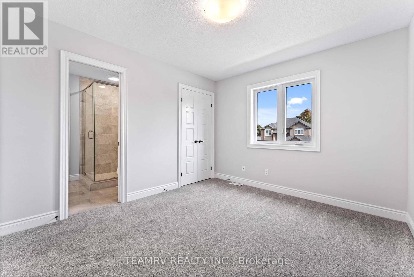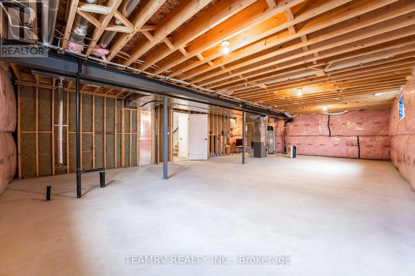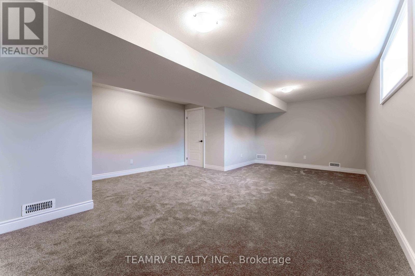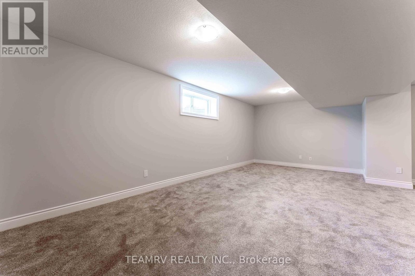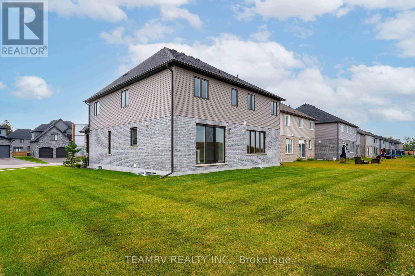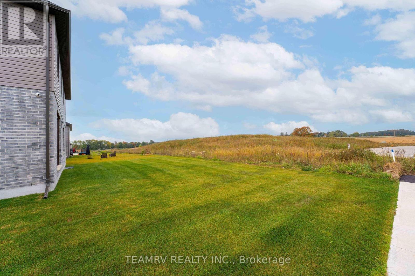87 Burton Street East Zorra-Tavistock, Ontario N0J 1M0
$1,199,900
Builder's Model Home loaded with upgrades - Mansfield Floor Plan - 3148 Sq.ft., Built By Trevalli Homes In Oxford Crossing, A Family-Friendly, New Home Community Located In the Quiet Neighbourhood of Innerkip, Is Sure To Impress You. You Are Welcomed With Open To Above Foyer, Formal Sitting and Dinning Rm, & Sep. Family Rm With Oversized Island In Kitchen On The Main Floor. Second level has Four Bedrooms with three bathrooms and also an extra bonus room. Perfect For Those Looking To Elevate Their Lifestyle With Access To All The Amenities With A Small-Town Vibe. Minutes From School, Golf Course, Downtown Woodstock, 401 & 403. (id:60365)
Property Details
| MLS® Number | X12227807 |
| Property Type | Single Family |
| Community Name | Rural East Zorra-Tavistock |
| AmenitiesNearBy | Golf Nearby |
| EquipmentType | Water Heater |
| ParkingSpaceTotal | 4 |
| RentalEquipmentType | Water Heater |
Building
| BathroomTotal | 4 |
| BedroomsAboveGround | 4 |
| BedroomsTotal | 4 |
| BasementDevelopment | Partially Finished |
| BasementType | Full (partially Finished) |
| ConstructionStyleAttachment | Detached |
| CoolingType | Central Air Conditioning |
| ExteriorFinish | Stone, Brick |
| FireplacePresent | Yes |
| FireplaceTotal | 1 |
| FoundationType | Poured Concrete |
| HalfBathTotal | 1 |
| HeatingFuel | Natural Gas |
| HeatingType | Forced Air |
| StoriesTotal | 2 |
| SizeInterior | 3000 - 3500 Sqft |
| Type | House |
| UtilityWater | Municipal Water |
Parking
| Attached Garage | |
| Garage |
Land
| Acreage | No |
| LandAmenities | Golf Nearby |
| Sewer | Sanitary Sewer |
| SizeDepth | 105 Ft |
| SizeFrontage | 60 Ft |
| SizeIrregular | 60 X 105 Ft ; Corner Irregular Lot |
| SizeTotalText | 60 X 105 Ft ; Corner Irregular Lot|under 1/2 Acre |
| ZoningDescription | R1-26 |
Rooms
| Level | Type | Length | Width | Dimensions |
|---|---|---|---|---|
| Second Level | Loft | 5.31 m | 4.44 m | 5.31 m x 4.44 m |
| Second Level | Primary Bedroom | 5.33 m | 4.27 m | 5.33 m x 4.27 m |
| Second Level | Bedroom | 3.66 m | 3.2 m | 3.66 m x 3.2 m |
| Second Level | Bedroom | 4.04 m | 3.28 m | 4.04 m x 3.28 m |
| Second Level | Bedroom | 3.51 m | 3.66 m | 3.51 m x 3.66 m |
| Basement | Recreational, Games Room | 7.01 m | 3.66 m | 7.01 m x 3.66 m |
| Main Level | Sitting Room | 3.51 m | 2.74 m | 3.51 m x 2.74 m |
| Main Level | Dining Room | 3.51 m | 3.51 m | 3.51 m x 3.51 m |
| Main Level | Kitchen | 4.67 m | 5.64 m | 4.67 m x 5.64 m |
| Main Level | Family Room | 6.25 m | 4.27 m | 6.25 m x 4.27 m |
Ritu Verma
Salesperson
83 Finkle St
Woodstock, Ontario N4S 3C9
Vishal Verma
Broker of Record
83 Finkle St
Woodstock, Ontario N4S 3C9
Franco Castellucci
Salesperson
865 Dundas Street
Woodstock, Ontario N4S 1G8

