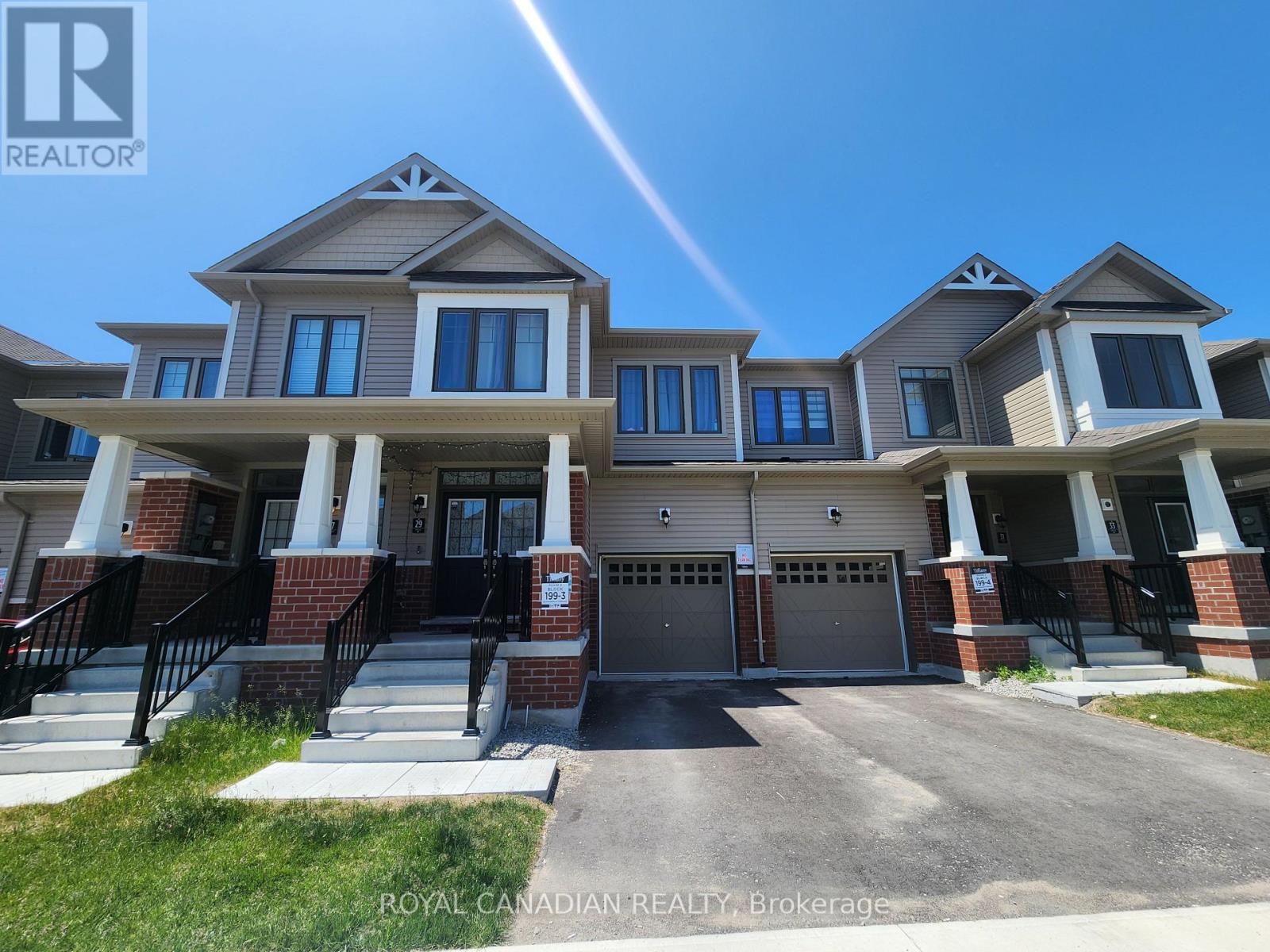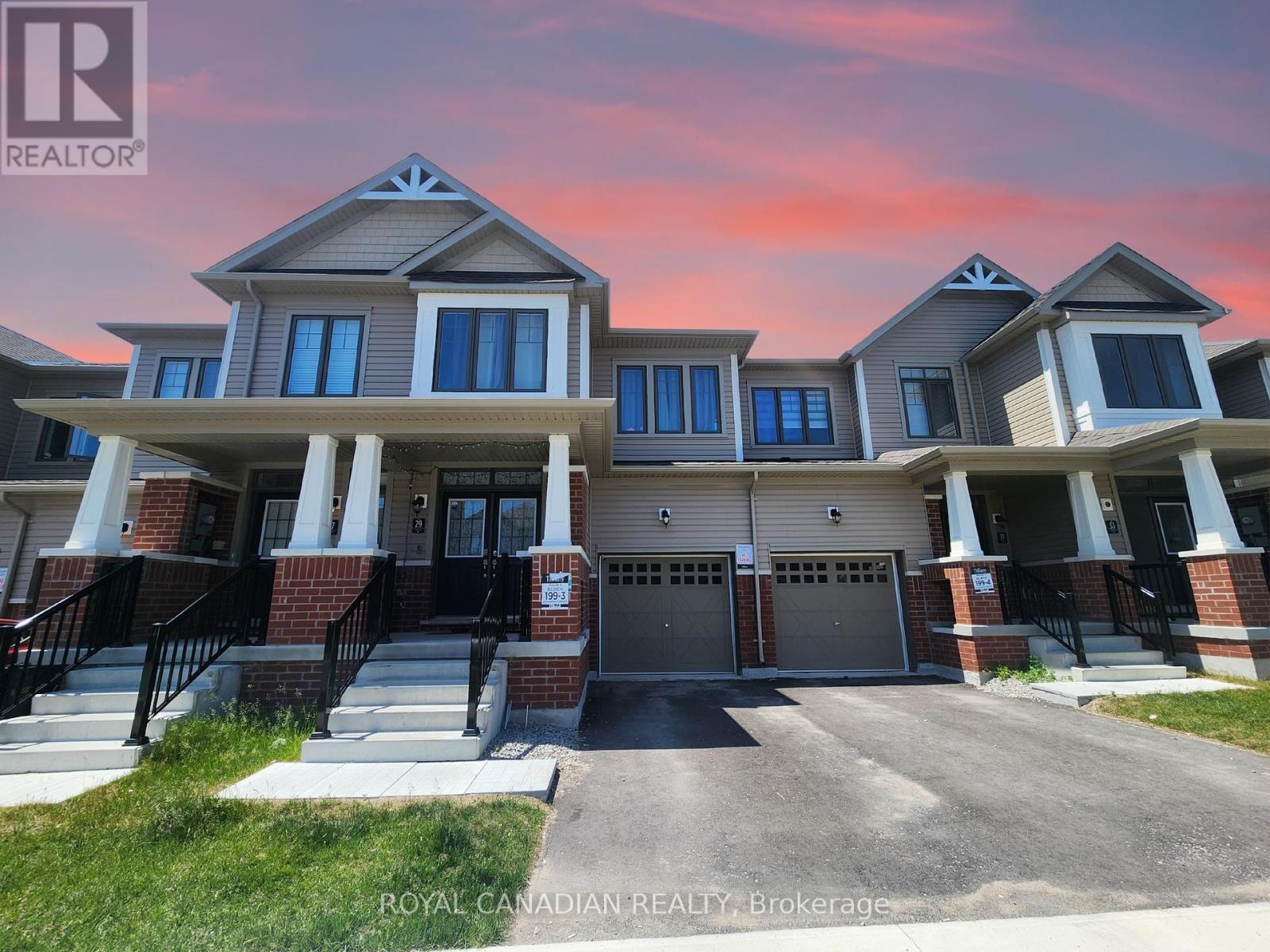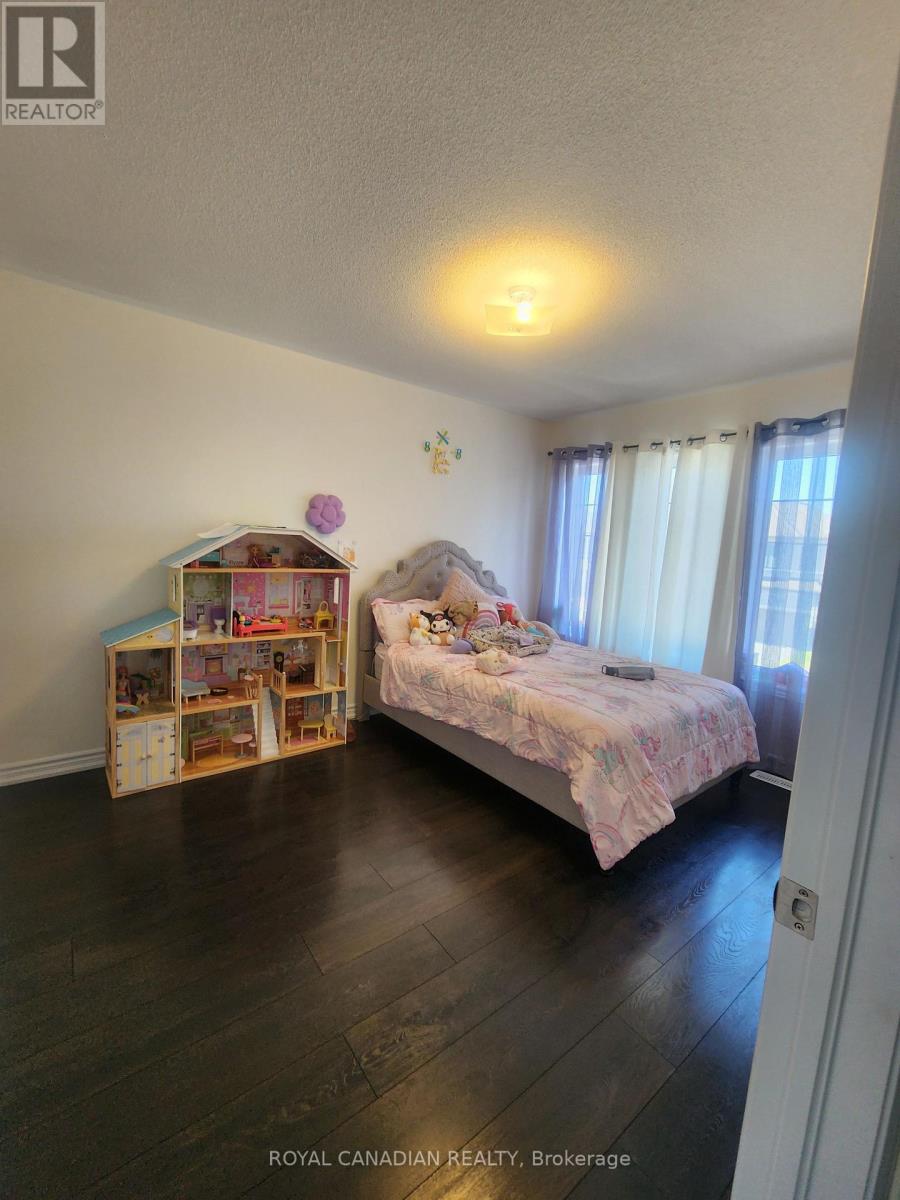29 Tamworth Terrace Barrie, Ontario L9S 2Z8
$810,000
Brand New Stunning FREEHOLD Townhouse in Prime Barrie Location! Welcome to this beautifully crafted 3-bedroom, 2.5-bath townhouse offering 1,537 sq ft of luxurious living in a newly developed community. Enjoy the elegance of 9-ft ceilings on the main floor, a sun-filled open-concept layout, and a backyard that invites natural light into every corner. The upgraded gourmet kitchen features quartz countertops, deep pantry cabinets, and wide plank laminate flooring perfect for both everyday living and entertaining. Upstairs, you'll find three generously sized bedrooms, a modern laundry area, and two full bathrooms. Just a 5-minute walk to the shores of scenic Lake Simcoe and a short drive to the GO Station, HWY 400, Georgian College, top-rated schools, and shopping. Parks like Golden Meadow and Painswick Park are nearby for outdoor enjoyment. Only 45 minutes to Vaughan and 90 minutes to Union Station, this location offers the perfect blend of peaceful suburban living and convenient city access. (id:60365)
Property Details
| MLS® Number | S12227905 |
| Property Type | Single Family |
| Community Name | Rural Barrie Southeast |
| EquipmentType | Water Heater |
| Features | Carpet Free |
| ParkingSpaceTotal | 2 |
| RentalEquipmentType | Water Heater |
Building
| BathroomTotal | 3 |
| BedroomsAboveGround | 3 |
| BedroomsTotal | 3 |
| Appliances | Dishwasher, Dryer, Hood Fan, Stove, Washer, Refrigerator |
| BasementDevelopment | Unfinished |
| BasementType | N/a (unfinished) |
| ConstructionStyleAttachment | Attached |
| CoolingType | Central Air Conditioning |
| ExteriorFinish | Brick, Vinyl Siding |
| FlooringType | Laminate |
| FoundationType | Poured Concrete |
| HalfBathTotal | 1 |
| HeatingFuel | Natural Gas |
| HeatingType | Forced Air |
| StoriesTotal | 2 |
| SizeInterior | 1500 - 2000 Sqft |
| Type | Row / Townhouse |
| UtilityWater | Municipal Water |
Parking
| Garage |
Land
| Acreage | No |
| Sewer | Sanitary Sewer |
| SizeDepth | 91 Ft ,10 In |
| SizeFrontage | 21 Ft ,6 In |
| SizeIrregular | 21.5 X 91.9 Ft |
| SizeTotalText | 21.5 X 91.9 Ft |
Rooms
| Level | Type | Length | Width | Dimensions |
|---|---|---|---|---|
| Second Level | Primary Bedroom | 3.96 m | 3.66 m | 3.96 m x 3.66 m |
| Second Level | Bedroom 2 | 2.96 m | 3.69 m | 2.96 m x 3.69 m |
| Second Level | Bedroom 3 | 2.71 m | 3.57 m | 2.71 m x 3.57 m |
| Basement | Recreational, Games Room | 11.22 m | 9.07 m | 11.22 m x 9.07 m |
| Main Level | Living Room | 5.73 m | 3.32 m | 5.73 m x 3.32 m |
| Main Level | Dining Room | 5.73 m | 3.32 m | 5.73 m x 3.32 m |
| Main Level | Kitchen | 2.44 m | 3.29 m | 2.44 m x 3.29 m |
https://www.realtor.ca/real-estate/28483724/29-tamworth-terrace-barrie-rural-barrie-southeast
Jaskirat Kaur Dhami
Salesperson
2896 Slough St Unit #1
Mississauga, Ontario L4T 1G3
Harsimran Singh Dhami
Salesperson
2896 Slough St Unit #1
Mississauga, Ontario L4T 1G3
Jaspreet Nanra
Broker
2896 Slough St Unit #1
Mississauga, Ontario L4T 1G3






