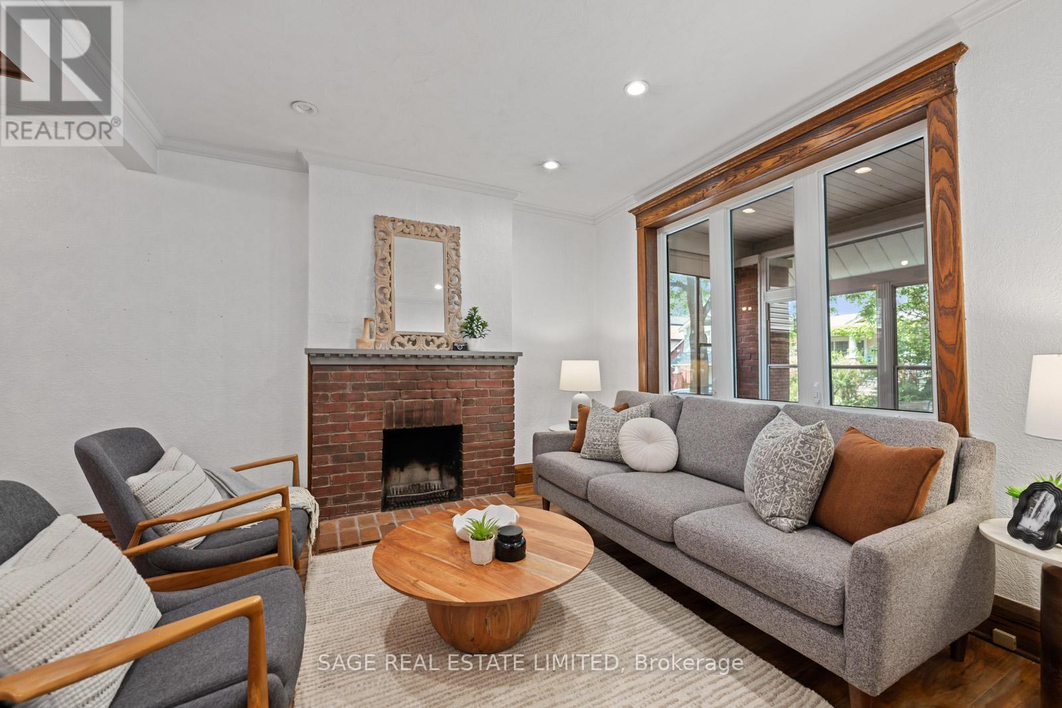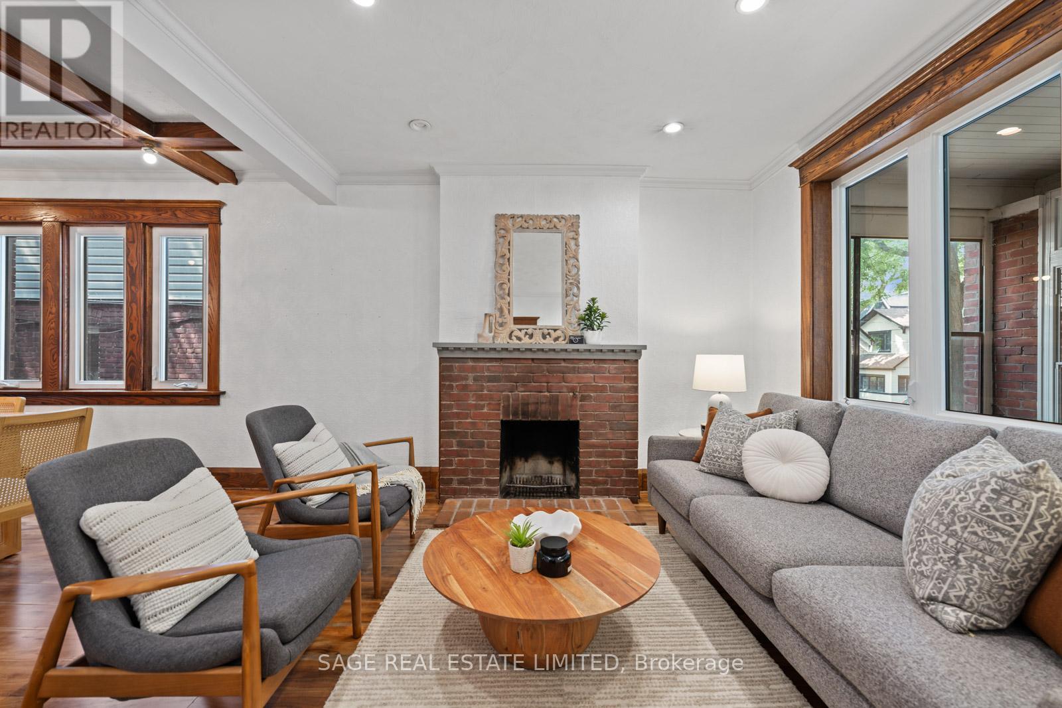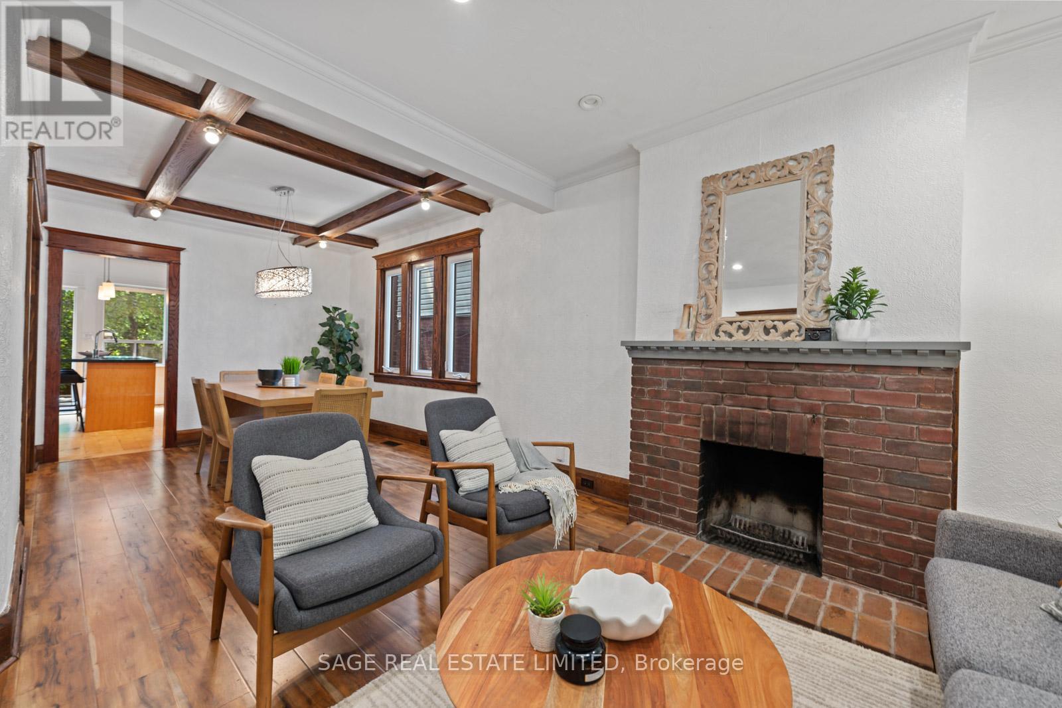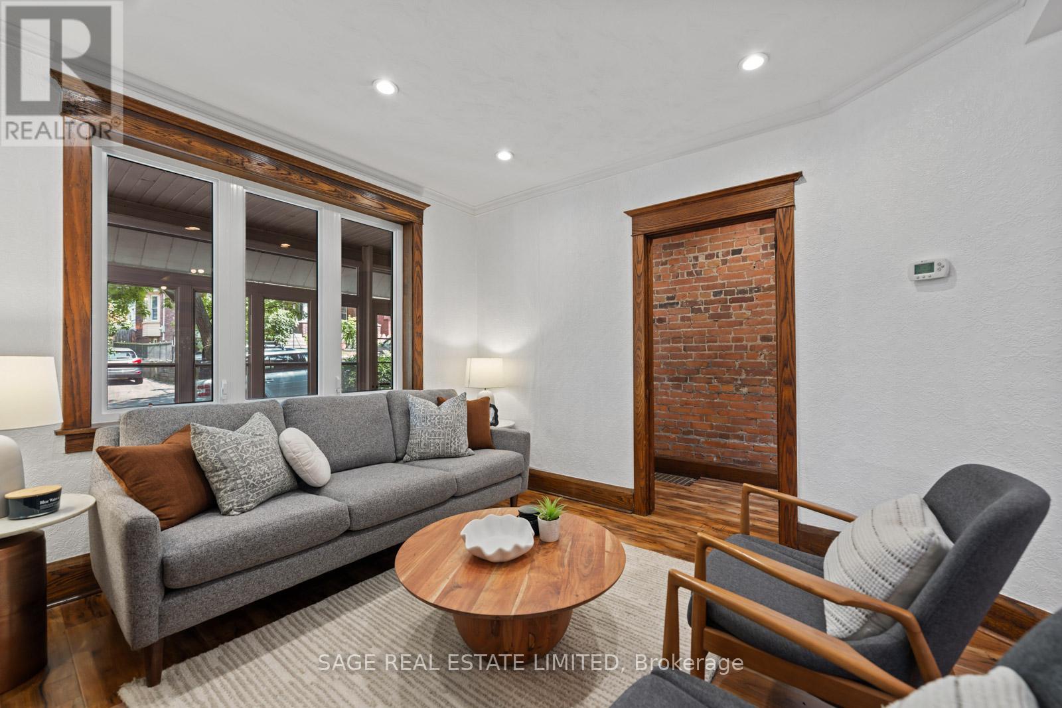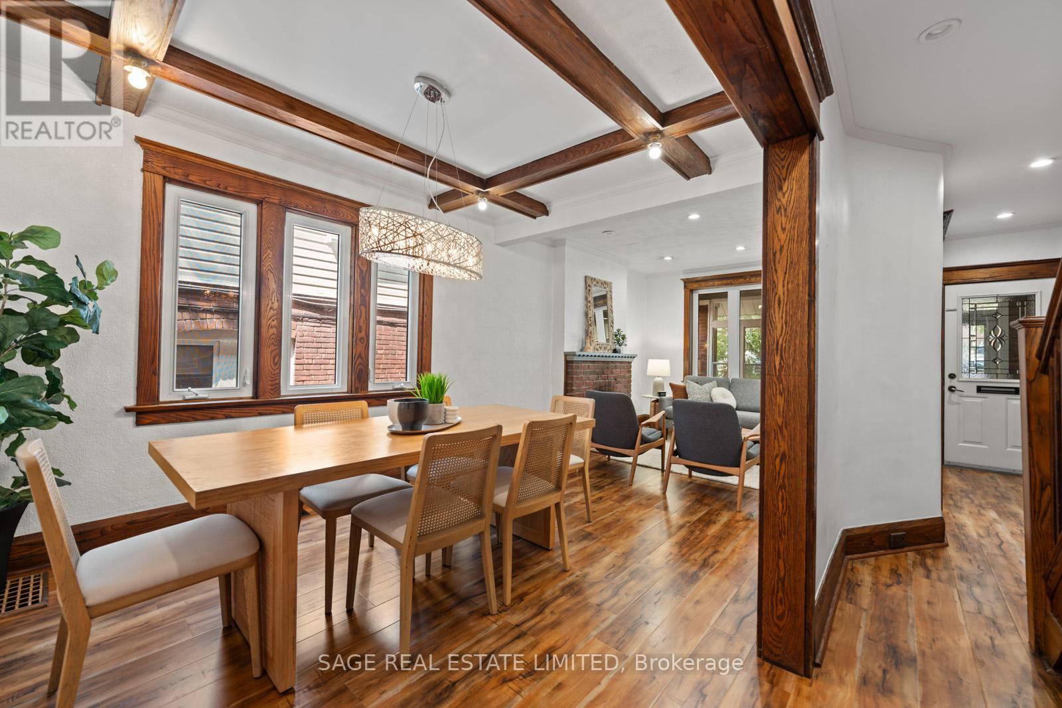106 Bellefair Avenue Toronto, Ontario M4L 3T8
$1,349,900
Charming and full of character, this beautifully maintained 3+1 bedroom, 3-bathroom home blends classic Beach style with thoughtful updates all just steps from Queen Street, Kew Gardens, and the lake. Featuring exposed brick walls, warm wood finishes, and a large eat-in kitchen with a centre island, the main floor is perfect for both everyday living and entertaining. Upstairs offers spacious bedrooms, while the finished basement includes a fully separate apartment with its own entrance most recently rented for $1,700/month, offering excellent income potential or flexibility for extended family. Additional highlights include legal front pad parking, updated mechanicals, hot water on demand and a private outdoor space perfect for relaxing or hosting. This is a rare opportunity to own a home that captures the essence of the Beach with space, style, and versatility all in one. (id:60365)
Property Details
| MLS® Number | E12225267 |
| Property Type | Single Family |
| Community Name | The Beaches |
| ParkingSpaceTotal | 1 |
Building
| BathroomTotal | 3 |
| BedroomsAboveGround | 3 |
| BedroomsBelowGround | 1 |
| BedroomsTotal | 4 |
| Appliances | Water Heater, All, Dryer, Washer, Window Coverings |
| BasementFeatures | Apartment In Basement, Separate Entrance |
| BasementType | N/a |
| ConstructionStyleAttachment | Semi-detached |
| CoolingType | Central Air Conditioning |
| ExteriorFinish | Brick |
| FireplacePresent | Yes |
| FlooringType | Hardwood |
| FoundationType | Brick |
| HalfBathTotal | 1 |
| HeatingFuel | Natural Gas |
| HeatingType | Forced Air |
| StoriesTotal | 2 |
| SizeInterior | 1100 - 1500 Sqft |
| Type | House |
| UtilityWater | Municipal Water |
Parking
| No Garage |
Land
| Acreage | No |
| Sewer | Sanitary Sewer |
| SizeDepth | 96 Ft |
| SizeFrontage | 19 Ft ,9 In |
| SizeIrregular | 19.8 X 96 Ft |
| SizeTotalText | 19.8 X 96 Ft |
Rooms
| Level | Type | Length | Width | Dimensions |
|---|---|---|---|---|
| Second Level | Primary Bedroom | 4.36 m | 3.67 m | 4.36 m x 3.67 m |
| Second Level | Bedroom 2 | 4.6 m | 3 m | 4.6 m x 3 m |
| Second Level | Bedroom 3 | 4.6 m | 3.05 m | 4.6 m x 3.05 m |
| Basement | Bedroom | 3.48 m | 2.95 m | 3.48 m x 2.95 m |
| Basement | Recreational, Games Room | 4.72 m | 4.22 m | 4.72 m x 4.22 m |
| Basement | Kitchen | 3.07 m | 3.22 m | 3.07 m x 3.22 m |
| Main Level | Sunroom | 4.63 m | 1.76 m | 4.63 m x 1.76 m |
| Main Level | Living Room | 3.53 m | 3.37 m | 3.53 m x 3.37 m |
| Main Level | Dining Room | 3.59 m | 2.89 m | 3.59 m x 2.89 m |
| Main Level | Kitchen | 4.5 m | 3.94 m | 4.5 m x 3.94 m |
https://www.realtor.ca/real-estate/28478340/106-bellefair-avenue-toronto-the-beaches-the-beaches
Derek Steven Ladouceur
Salesperson
2010 Yonge Street
Toronto, Ontario M4S 1Z9

