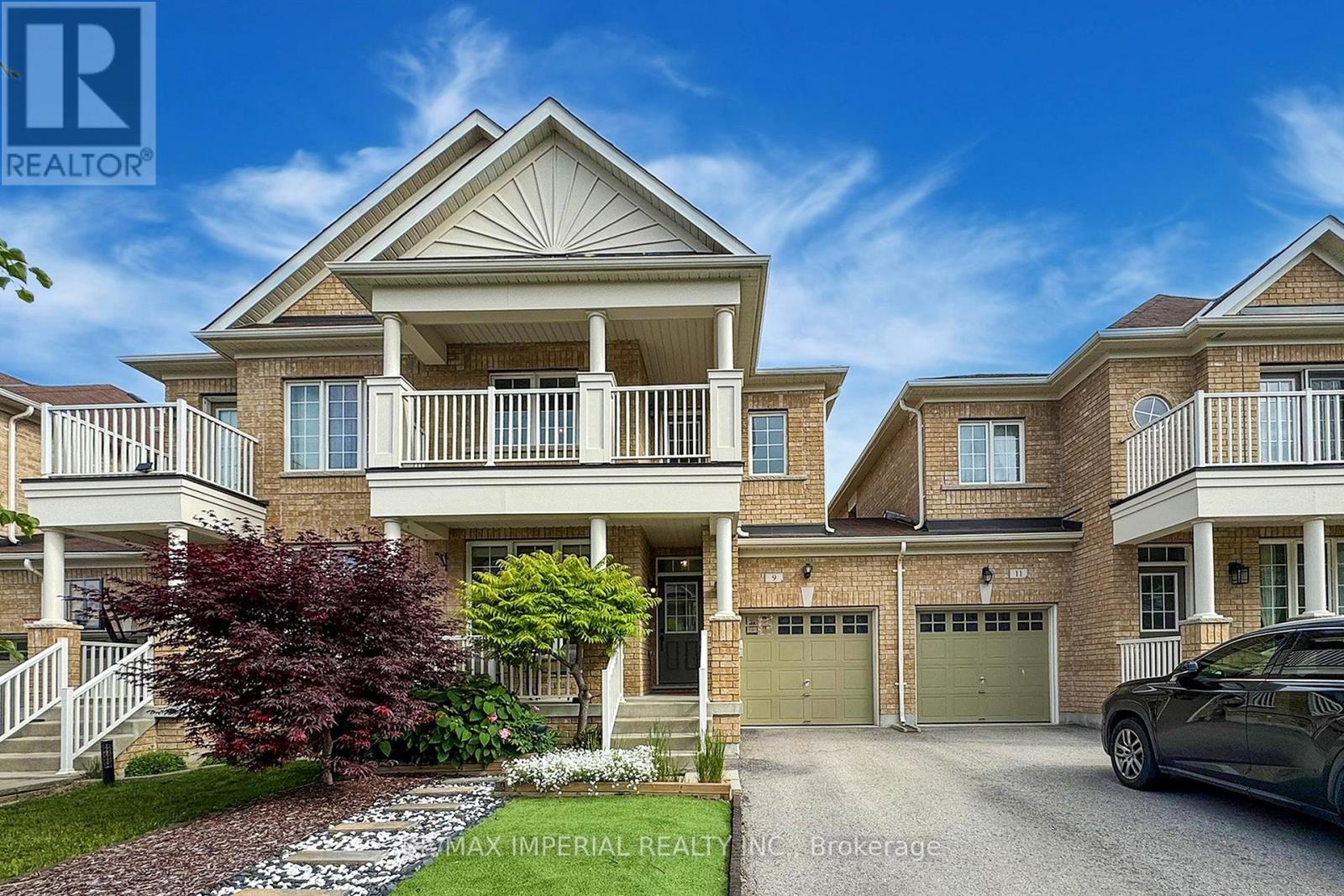9 Kellington Trail Whitchurch-Stouffville, Ontario L4A 1X5
3 Bedroom
3 Bathroom
1500 - 2000 sqft
Fireplace
Central Air Conditioning
Forced Air
$998,000
Gorgeous 2-storey freehold townhome, Original Owner! 9" Ceiling on Main, Fabulous Kitchen With Upgraded Granite Counters & Stainless Steel Appliances! Family-Sized Breakfast Area With Breakfast Bar & Walk-Out To Yard! Family Room With Gas Fireplace! Hardwood Floor Throughout. Spacious Master Bedroom With Walk-In Closet & Luxurious Ensuite Bathroom, upgraded countertop and glass Stand Shower! 2nd Floor One of a Kind Walk-out Balcony! Walk-in Closet In 2nd Bedroom. One side is connected to the garage only !Two-Car Driveway! No Sidewalk. Excellent Location, Walk To Park, Schools, Rec Centre & Shopping! (id:60365)
Property Details
| MLS® Number | N12225268 |
| Property Type | Single Family |
| Community Name | Stouffville |
| AmenitiesNearBy | Park, Public Transit, Schools |
| CommunityFeatures | Community Centre |
| ParkingSpaceTotal | 3 |
Building
| BathroomTotal | 3 |
| BedroomsAboveGround | 3 |
| BedroomsTotal | 3 |
| Age | 6 To 15 Years |
| Appliances | Dishwasher, Dryer, Hood Fan, Humidifier, Stove, Washer, Water Purifier, Window Coverings, Refrigerator |
| BasementDevelopment | Unfinished |
| BasementType | N/a (unfinished) |
| ConstructionStyleAttachment | Attached |
| CoolingType | Central Air Conditioning |
| ExteriorFinish | Brick |
| FireplacePresent | Yes |
| FlooringType | Hardwood |
| FoundationType | Brick |
| HalfBathTotal | 1 |
| HeatingFuel | Natural Gas |
| HeatingType | Forced Air |
| StoriesTotal | 2 |
| SizeInterior | 1500 - 2000 Sqft |
| Type | Row / Townhouse |
| UtilityWater | Municipal Water |
Parking
| Attached Garage | |
| Garage |
Land
| Acreage | No |
| FenceType | Fenced Yard |
| LandAmenities | Park, Public Transit, Schools |
| Sewer | Sanitary Sewer |
| SizeDepth | 90 Ft ,2 In |
| SizeFrontage | 24 Ft ,7 In |
| SizeIrregular | 24.6 X 90.2 Ft |
| SizeTotalText | 24.6 X 90.2 Ft |
| ZoningDescription | Residential |
Rooms
| Level | Type | Length | Width | Dimensions |
|---|---|---|---|---|
| Second Level | Primary Bedroom | 3.57 m | 5.24 m | 3.57 m x 5.24 m |
| Second Level | Bedroom 2 | 3.02 m | 3.66 m | 3.02 m x 3.66 m |
| Second Level | Bedroom 3 | 2.74 m | 4.27 m | 2.74 m x 4.27 m |
| Main Level | Living Room | 3.44 m | 5.79 m | 3.44 m x 5.79 m |
| Main Level | Dining Room | 3.44 m | 5.79 m | 3.44 m x 5.79 m |
| Main Level | Family Room | 3.38 m | 4.27 m | 3.38 m x 4.27 m |
| Main Level | Kitchen | 2.44 m | 3.26 m | 2.44 m x 3.26 m |
| Main Level | Eating Area | 2.44 m | 2.38 m | 2.44 m x 2.38 m |
Utilities
| Cable | Installed |
| Electricity | Installed |
| Sewer | Installed |
Judy Dong
Broker
RE/MAX Imperial Realty Inc.
716 Gordon Baker Road, Suite 108
North York, Ontario M2H 3B4
716 Gordon Baker Road, Suite 108
North York, Ontario M2H 3B4


















































