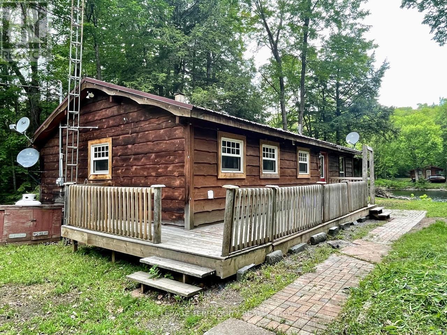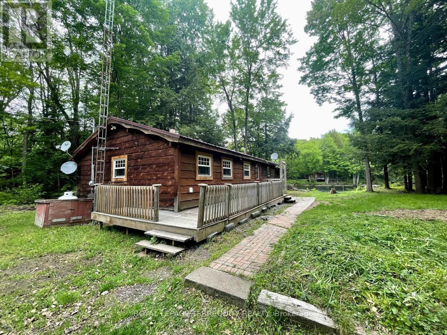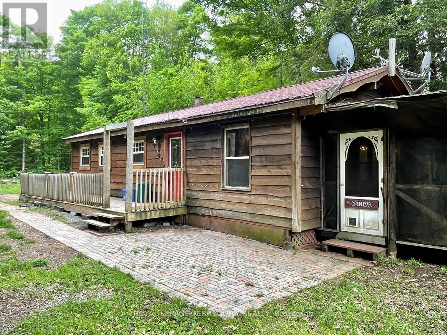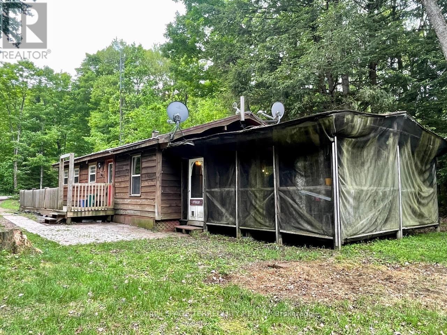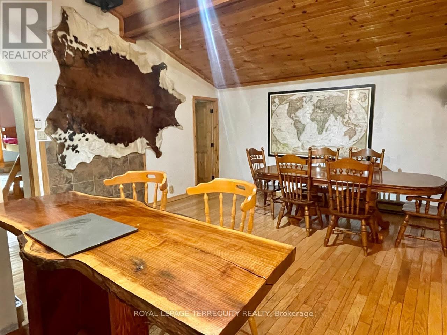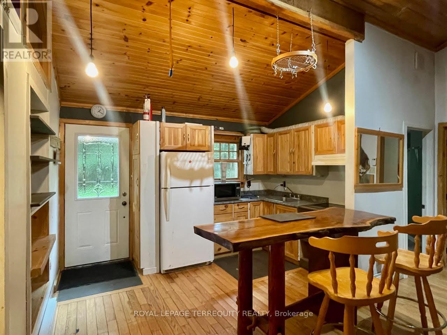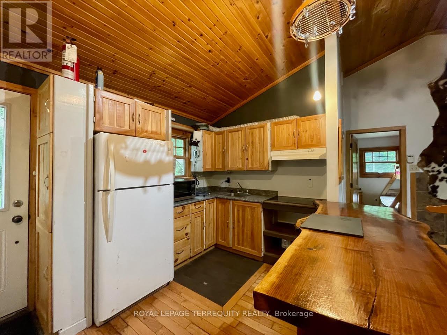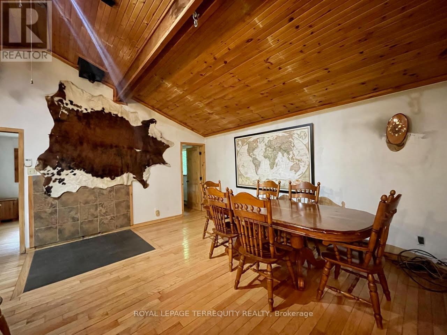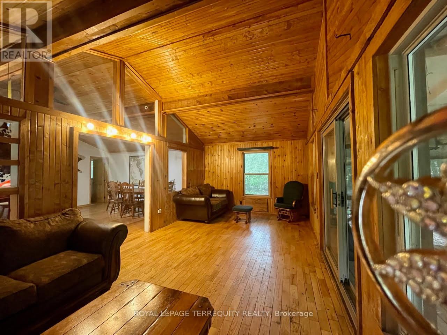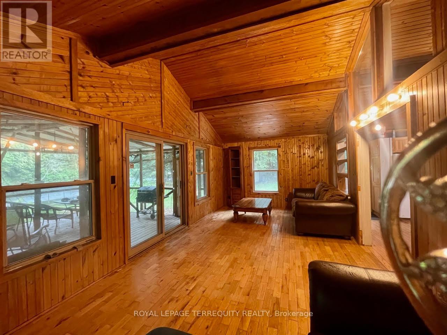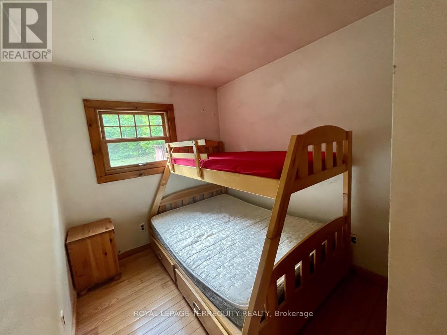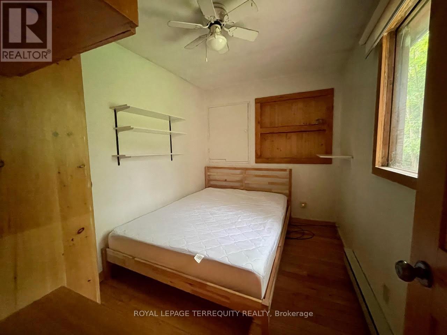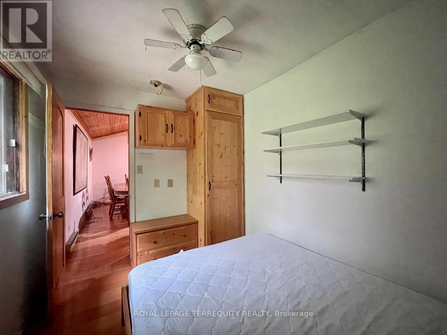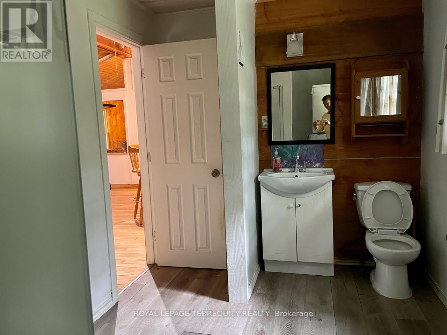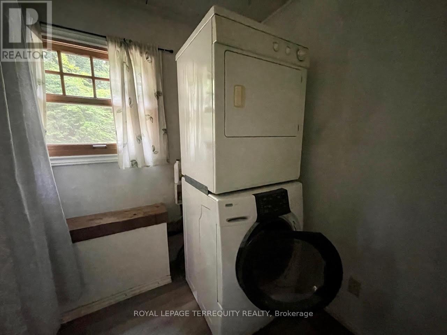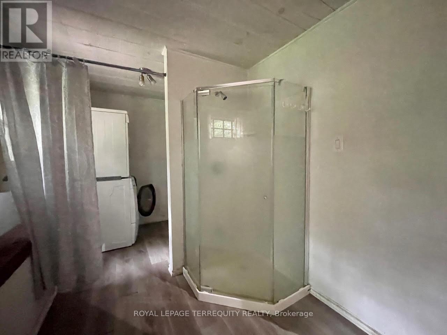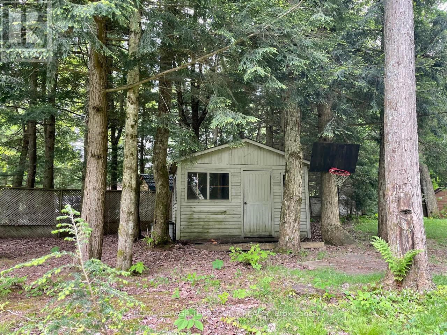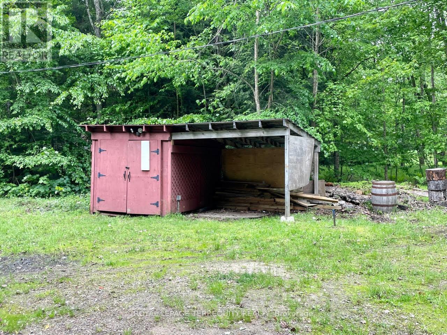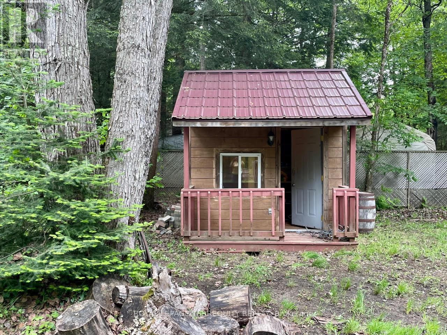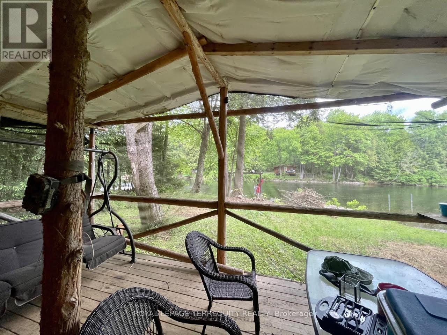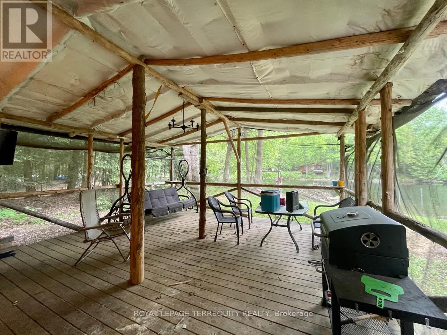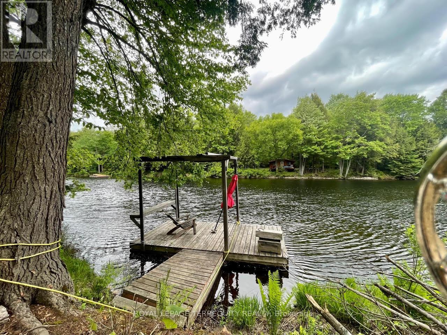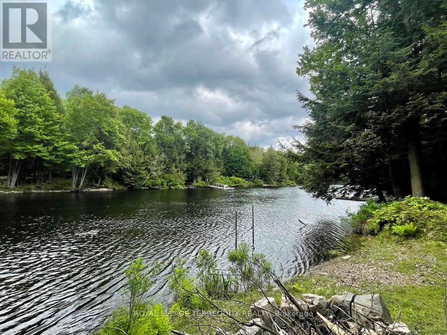1143 Sherwood Forest Road Bracebridge, Ontario P1L 1X3
2 Bedroom
1 Bathroom
0 - 699 sqft
Bungalow
Baseboard Heaters
Waterfront
$650,000
Welcome to your dream enchanting home/cottage on the Muskoka River. 15 min to Bracebridge. Immaculate & Turn-Key. 2 Bedroom Viceroy with vaulted pine ceiling, hardwood floor, drilled well, and main floor laundry. Lots of living space with an open concept design, and bright sunroom. Overlooking the peaceful & idyllic water view. Level Lot. Well-treed and year-round accessible. (id:60365)
Property Details
| MLS® Number | X12225478 |
| Property Type | Single Family |
| Community Name | Oakley |
| Easement | Unknown |
| Features | Wooded Area |
| ParkingSpaceTotal | 5 |
| Structure | Shed, Dock |
| ViewType | Direct Water View |
| WaterFrontType | Waterfront |
Building
| BathroomTotal | 1 |
| BedroomsAboveGround | 2 |
| BedroomsTotal | 2 |
| ArchitecturalStyle | Bungalow |
| ConstructionStyleAttachment | Detached |
| ExteriorFinish | Wood |
| FlooringType | Hardwood |
| FoundationType | Unknown |
| HeatingType | Baseboard Heaters |
| StoriesTotal | 1 |
| SizeInterior | 0 - 699 Sqft |
| Type | House |
| UtilityWater | Lake/river Water Intake |
Parking
| No Garage |
Land
| AccessType | Public Road, Private Docking |
| Acreage | No |
| Sewer | Septic System |
| SizeDepth | 200 Ft |
| SizeFrontage | 100 Ft |
| SizeIrregular | 100 X 200 Ft ; 170.46ft X 96.02ft X 170.1ft X 30.3ft |
| SizeTotalText | 100 X 200 Ft ; 170.46ft X 96.02ft X 170.1ft X 30.3ft|under 1/2 Acre |
| SurfaceWater | River/stream |
Rooms
| Level | Type | Length | Width | Dimensions |
|---|---|---|---|---|
| Main Level | Living Room | 4.6 m | 4.69 m | 4.6 m x 4.69 m |
| Main Level | Kitchen | 2.47 m | 2.29 m | 2.47 m x 2.29 m |
| Main Level | Family Room | 3.47 m | 6.74 m | 3.47 m x 6.74 m |
| Main Level | Primary Bedroom | 3.35 m | 2.32 m | 3.35 m x 2.32 m |
| Main Level | Bedroom 2 | 3.2 m | 2.32 m | 3.2 m x 2.32 m |
Utilities
| Electricity | Installed |
https://www.realtor.ca/real-estate/28479164/1143-sherwood-forest-road-bracebridge-oakley-oakley
Nataliya Katsyukevych
Salesperson
Royal LePage Terrequity Realty
8165 Yonge St
Thornhill, Ontario L3T 2C6
8165 Yonge St
Thornhill, Ontario L3T 2C6

