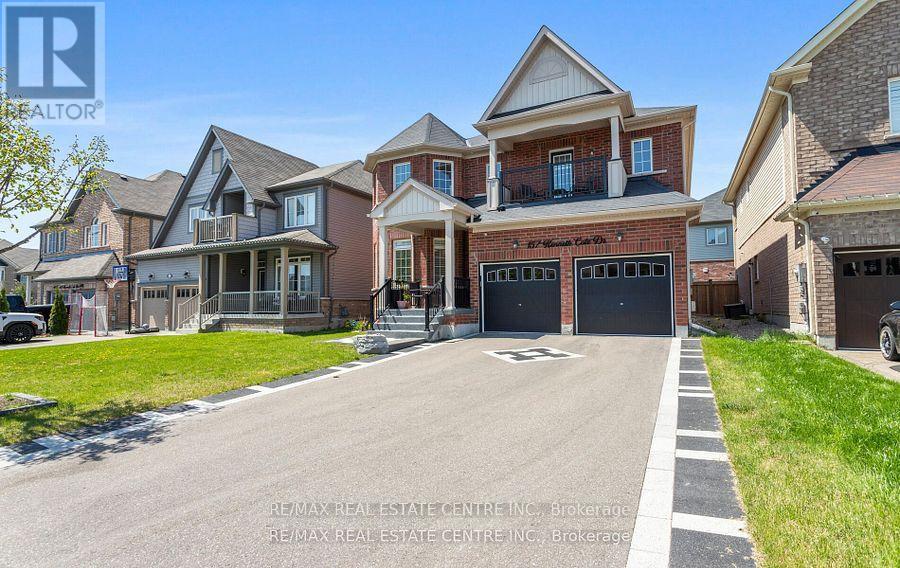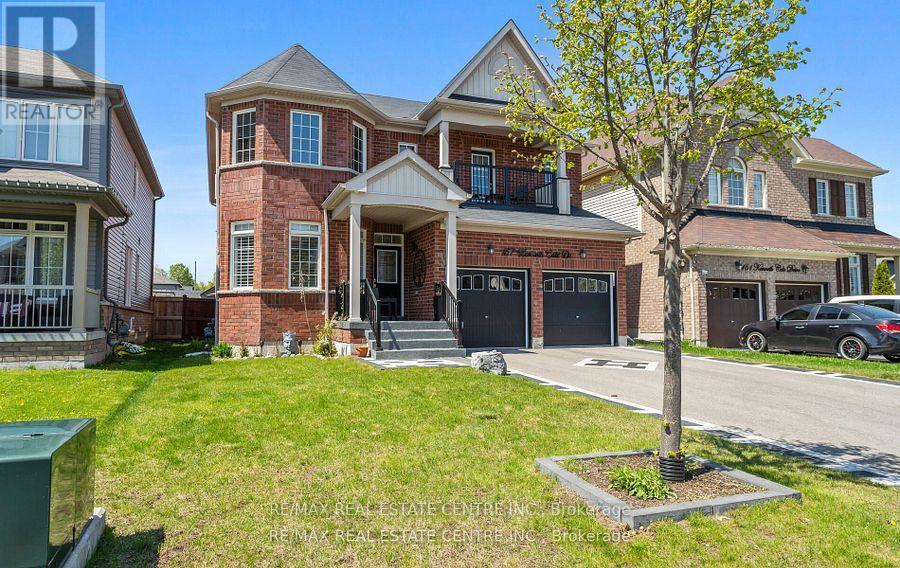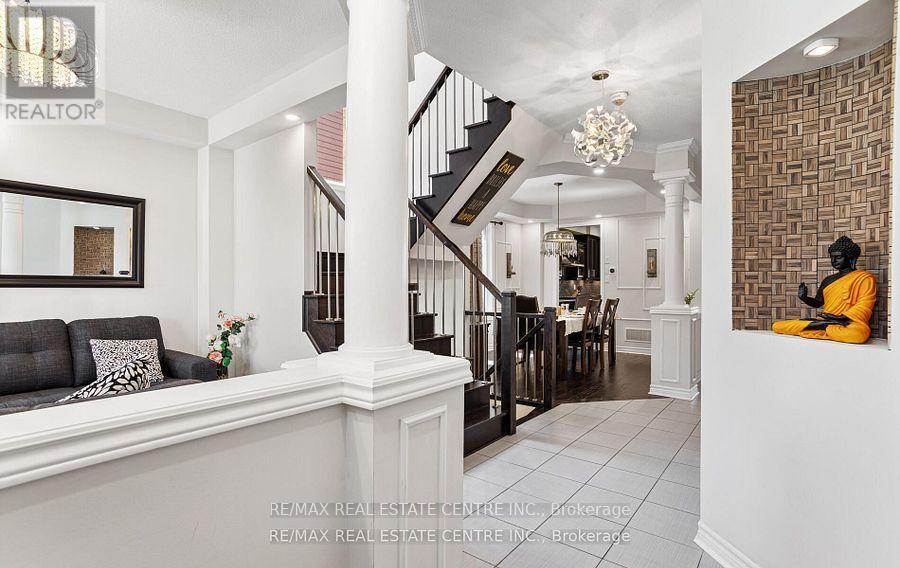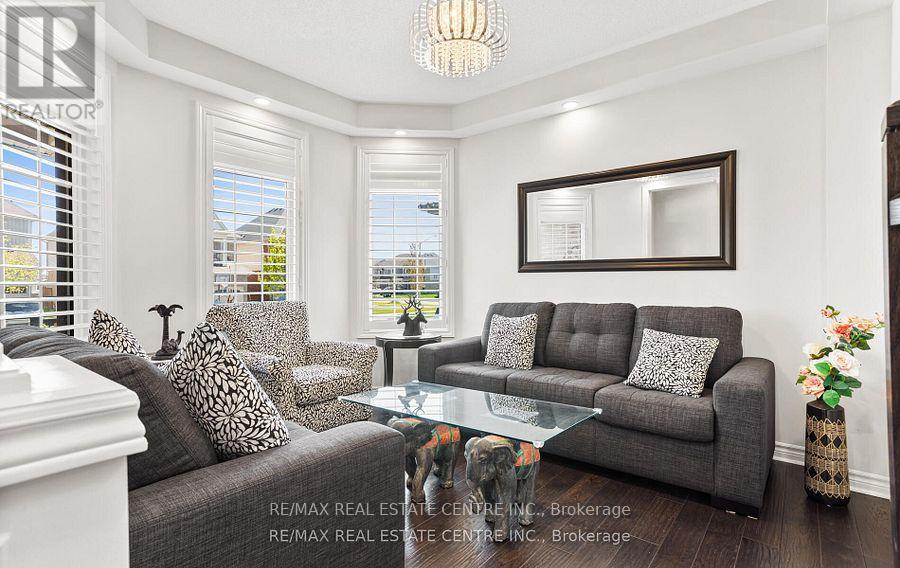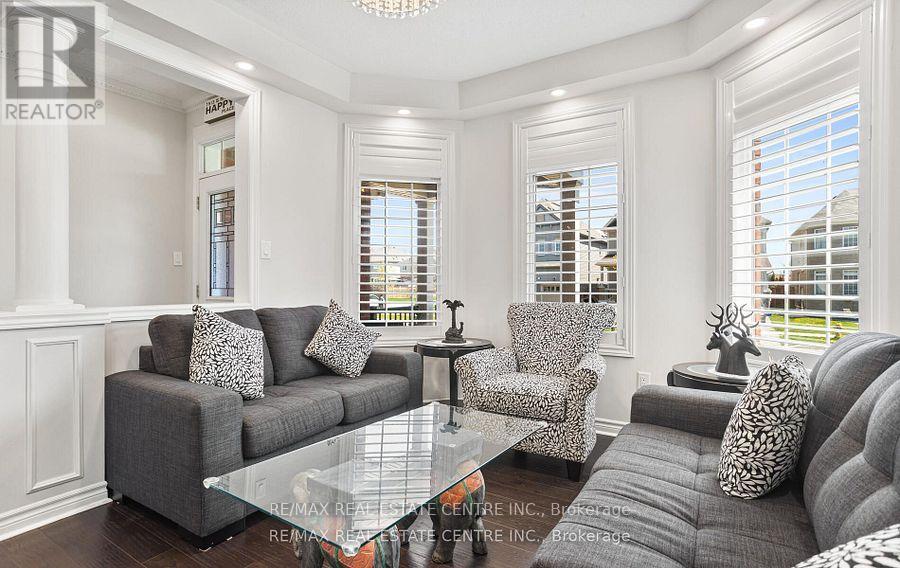157 Kenneth Cole Drive Clarington, Ontario L1C 0S8
$1,099,999
# Beautiful 4-Bedroom Home in Prime Bowmanville Location # Step inside to soaring 9ft ceilings and a bright, functional layout featuring separate living, dining, and family rooms with elegant coffered ceilings # A dedicated home office adds flexibility for work or study # Gourmet kitchen with quartz counters & walkout to a custom backyard featuring a metal-roof gazebo, stone patio, storage shed & landscaped yard # Luxurious primary suite with 6-piece ensuite # The second bedroom has its ensuite # beds 3 & 4 share a Jack & Jill bath and walkout to a private balcony # Finished basement with wet bar, electric fireplace, full bath, and workspace # Upgrades include oak stairs, second-floor laundry, epoxy porch and garage floor, exterior potlights, stone curbed driveway, and no sidewalk # Close to highways 401/407, GO transit, upcoming primary and catholic schools, parks, and amenities. (id:60365)
Property Details
| MLS® Number | E12225826 |
| Property Type | Single Family |
| Community Name | Bowmanville |
| AmenitiesNearBy | Hospital, Park, Schools |
| Features | Conservation/green Belt, Lighting, Gazebo |
| ParkingSpaceTotal | 6 |
| Structure | Patio(s), Porch, Shed |
Building
| BathroomTotal | 5 |
| BedroomsAboveGround | 4 |
| BedroomsTotal | 4 |
| Age | 6 To 15 Years |
| Amenities | Fireplace(s) |
| Appliances | Garage Door Opener Remote(s), Water Heater, Blinds, Dishwasher, Dryer, Garage Door Opener, Microwave, Hood Fan, Stove, Washer, Refrigerator |
| BasementDevelopment | Finished |
| BasementType | N/a (finished) |
| ConstructionStyleAttachment | Detached |
| CoolingType | Central Air Conditioning |
| ExteriorFinish | Brick |
| FireProtection | Security System, Smoke Detectors |
| FireplacePresent | Yes |
| FireplaceTotal | 1 |
| FlooringType | Hardwood, Ceramic, Carpeted |
| FoundationType | Poured Concrete |
| HalfBathTotal | 1 |
| HeatingFuel | Natural Gas |
| HeatingType | Forced Air |
| StoriesTotal | 2 |
| SizeInterior | 2500 - 3000 Sqft |
| Type | House |
| UtilityWater | Municipal Water |
Parking
| Garage |
Land
| Acreage | No |
| FenceType | Fenced Yard |
| LandAmenities | Hospital, Park, Schools |
| Sewer | Sanitary Sewer |
| SizeDepth | 98 Ft ,4 In |
| SizeFrontage | 44 Ft ,3 In |
| SizeIrregular | 44.3 X 98.4 Ft |
| SizeTotalText | 44.3 X 98.4 Ft |
Rooms
| Level | Type | Length | Width | Dimensions |
|---|---|---|---|---|
| Second Level | Primary Bedroom | 6.19 m | 4.27 m | 6.19 m x 4.27 m |
| Second Level | Bedroom 2 | 3.99 m | 3.35 m | 3.99 m x 3.35 m |
| Second Level | Bedroom 3 | 3.84 m | 3.81 m | 3.84 m x 3.81 m |
| Second Level | Bedroom 4 | 3.66 m | 3.35 m | 3.66 m x 3.35 m |
| Basement | Recreational, Games Room | 10.24 m | 7.35 m | 10.24 m x 7.35 m |
| Main Level | Living Room | 3.66 m | 3.35 m | 3.66 m x 3.35 m |
| Main Level | Dining Room | 3.96 m | 3.35 m | 3.96 m x 3.35 m |
| Main Level | Kitchen | 4.88 m | 3.66 m | 4.88 m x 3.66 m |
| Main Level | Eating Area | 3.66 m | 3.35 m | 3.66 m x 3.35 m |
| Main Level | Family Room | 4.27 m | 3.23 m | 4.27 m x 3.23 m |
| Main Level | Office | 3.35 m | 2.65 m | 3.35 m x 2.65 m |
Gurnam Singh Panesar
Broker
1140 Burnhamthorpe Rd W #141-A
Mississauga, Ontario L5C 4E9
Ravi Agnihotri
Salesperson
2 County Court Blvd. Ste 150
Brampton, Ontario L6W 3W8

