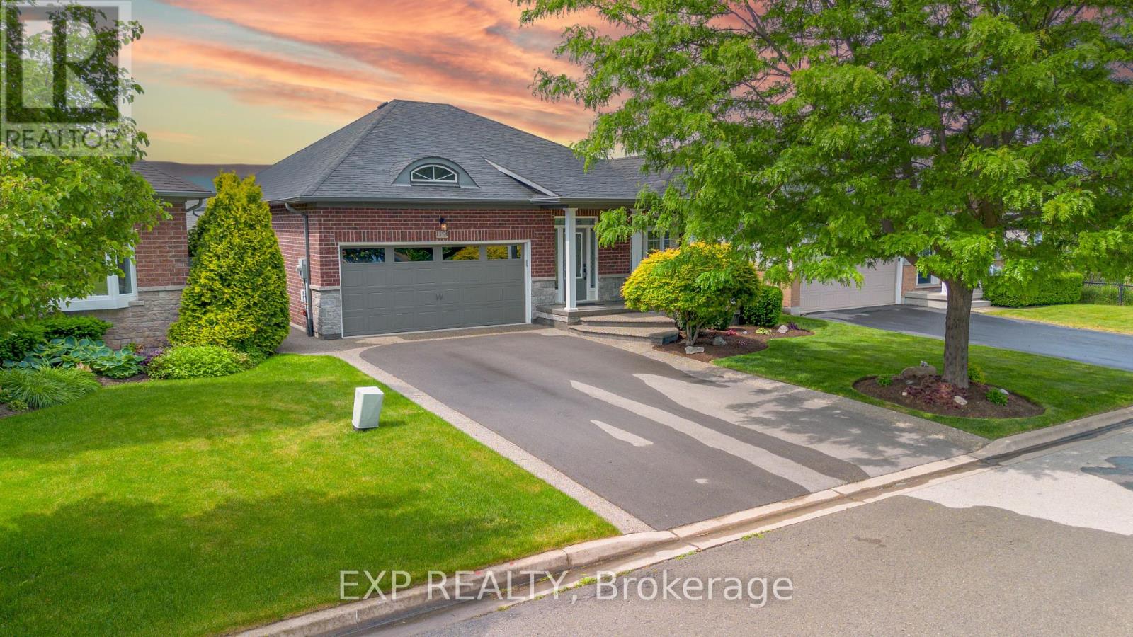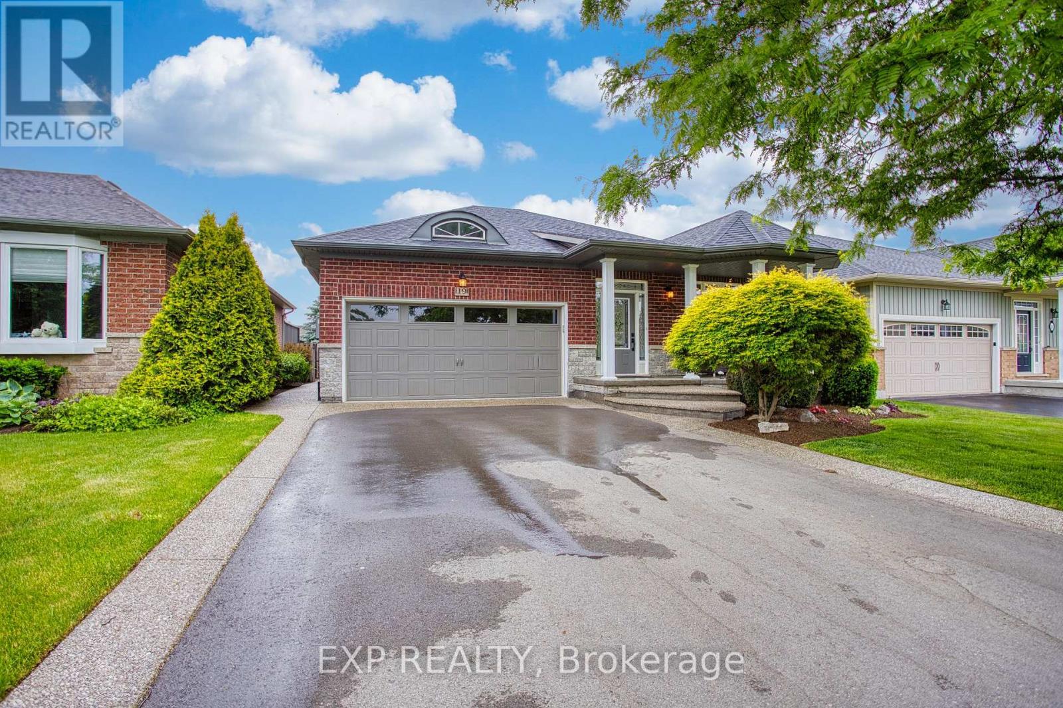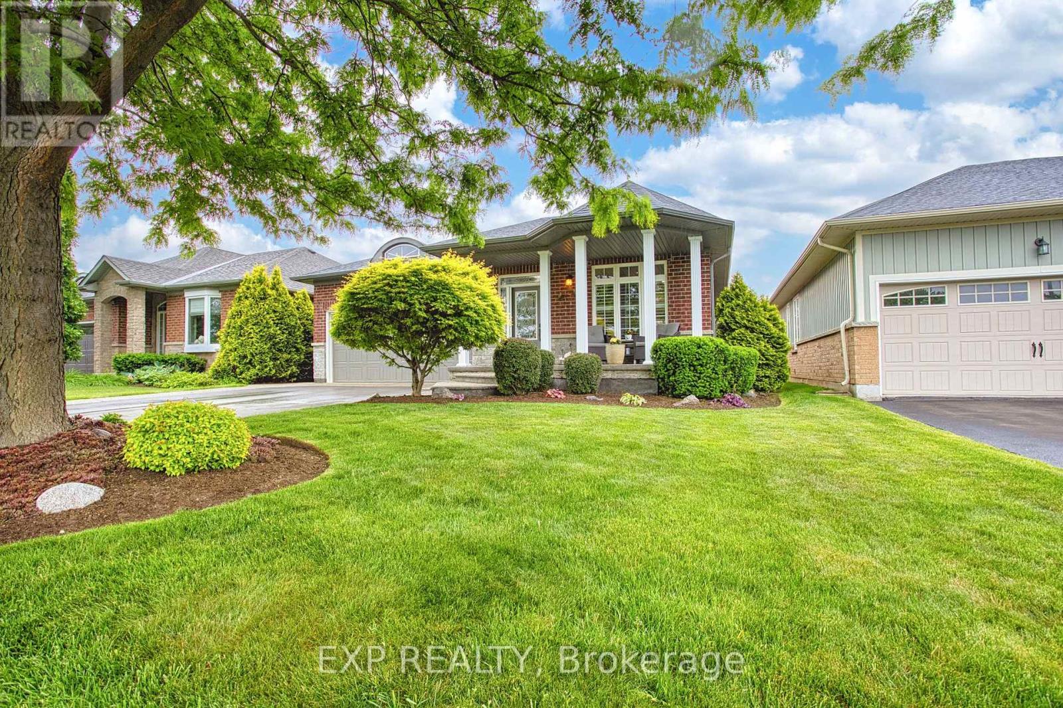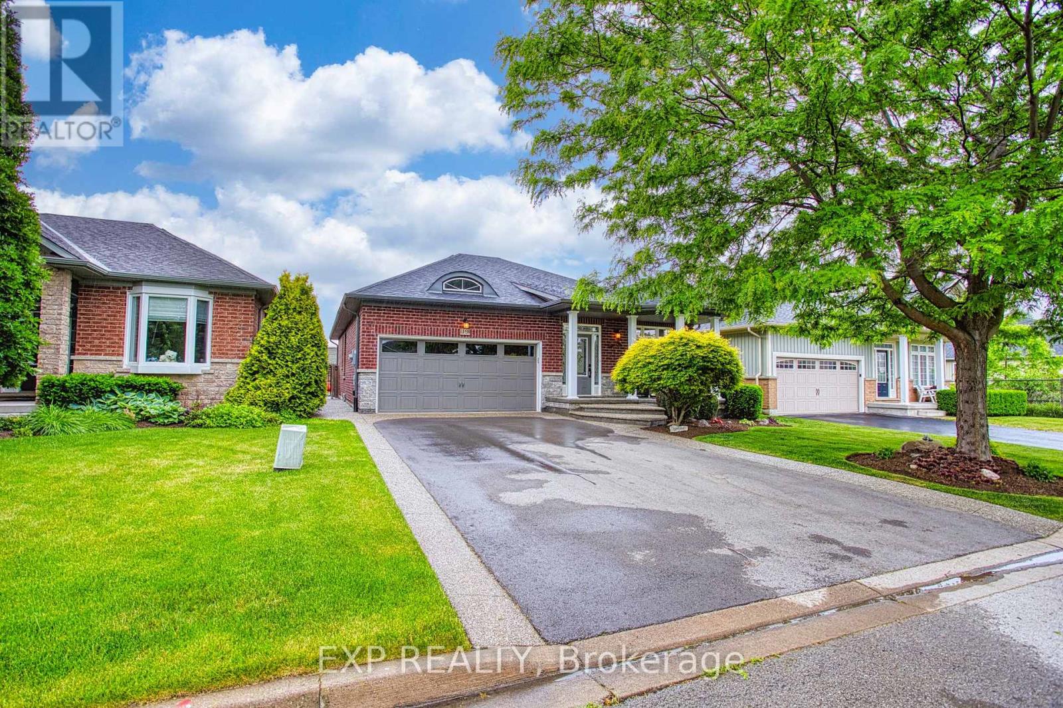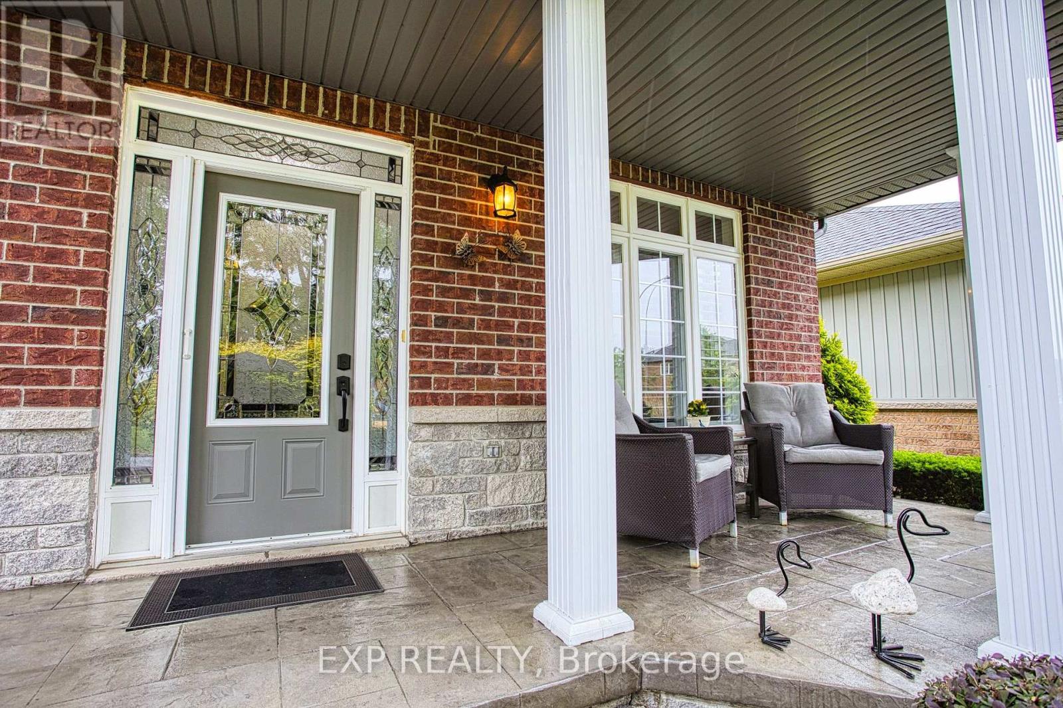19 Sidare Court Grimsby, Ontario L3M 4E8
$974,900
Welcome to 19 Sidare Court a charming bungalow tucked away on a quiet court in one of Grimsby's most desirable neighbourhoods, situated directly across from a beautiful park. This well-maintained home offers a blend of comfort, thoughtful upgrades, and accessible design features throughout. Enjoy wide door frames and hallways for wheelchair accessibility, along with a kitchen equipped with convenient pull-out cabinets for added ease and function. California shutters throughout the home add a timeless, elegant touch. The front room provides a versatile space that could easily be converted into a third bedroom, home office, or den. A spacious garage with built-in storage cabinets offers plenty of room for vehicles, tools, and seasonal items perfect for hobbyists or anyone in need of extra storage. Step outside to your private backyard retreat featuring a well-maintained on-ground pool complete with a new pool heater (2023), chlorinator (2024), pool filter (2023), and a pool pump replaced about 3 years ago. The original liner, installed around 2011, remains in great condition. Located just minutes from additional parks, schools, and all of Grimsby's amenities, this home is perfect for families, downsizers, or anyone seeking easy, single-level living in a peaceful setting. (id:60365)
Property Details
| MLS® Number | X12226188 |
| Property Type | Single Family |
| Community Name | 540 - Grimsby Beach |
| AmenitiesNearBy | Beach, Marina, Park |
| Features | Sump Pump |
| ParkingSpaceTotal | 6 |
| PoolFeatures | Salt Water Pool |
| PoolType | On Ground Pool |
| Structure | Patio(s), Shed |
Building
| BathroomTotal | 2 |
| BedroomsAboveGround | 2 |
| BedroomsTotal | 2 |
| Amenities | Fireplace(s) |
| Appliances | Central Vacuum, Water Heater, Dishwasher, Dryer, Stove, Washer, Window Coverings, Refrigerator |
| ArchitecturalStyle | Bungalow |
| BasementDevelopment | Unfinished |
| BasementType | Full (unfinished) |
| ConstructionStyleAttachment | Detached |
| CoolingType | Central Air Conditioning |
| ExteriorFinish | Brick, Stone |
| FireplacePresent | Yes |
| FoundationType | Poured Concrete |
| HeatingFuel | Natural Gas |
| HeatingType | Forced Air |
| StoriesTotal | 1 |
| SizeInterior | 1500 - 2000 Sqft |
| Type | House |
| UtilityWater | Municipal Water |
Parking
| Attached Garage | |
| Garage |
Land
| Acreage | No |
| FenceType | Fenced Yard |
| LandAmenities | Beach, Marina, Park |
| Sewer | Sanitary Sewer |
| SizeDepth | 123 Ft ,4 In |
| SizeFrontage | 45 Ft ,10 In |
| SizeIrregular | 45.9 X 123.4 Ft |
| SizeTotalText | 45.9 X 123.4 Ft |
| SurfaceWater | Lake/pond |
Rooms
| Level | Type | Length | Width | Dimensions |
|---|---|---|---|---|
| Main Level | Office | 3.3 m | 3.96 m | 3.3 m x 3.96 m |
| Main Level | Kitchen | 5.23 m | 2.74 m | 5.23 m x 2.74 m |
| Main Level | Eating Area | 5.23 m | 2.59 m | 5.23 m x 2.59 m |
| Main Level | Great Room | 4.52 m | 4.62 m | 4.52 m x 4.62 m |
| Main Level | Primary Bedroom | 4.37 m | 3.35 m | 4.37 m x 3.35 m |
| Main Level | Bathroom | 1.65 m | 3.05 m | 1.65 m x 3.05 m |
| Main Level | Bedroom 2 | 3 m | 3.35 m | 3 m x 3.35 m |
| Main Level | Bathroom | 3 m | 1.68 m | 3 m x 1.68 m |
| Main Level | Laundry Room | 1.73 m | 2.11 m | 1.73 m x 2.11 m |
https://www.realtor.ca/real-estate/28480049/19-sidare-court-grimsby-grimsby-beach-540-grimsby-beach
Chris Knighton
Salesperson
1266 South Service Road Unit A2-1 Unit B
Stoney Creek, Ontario L8E 5R9

