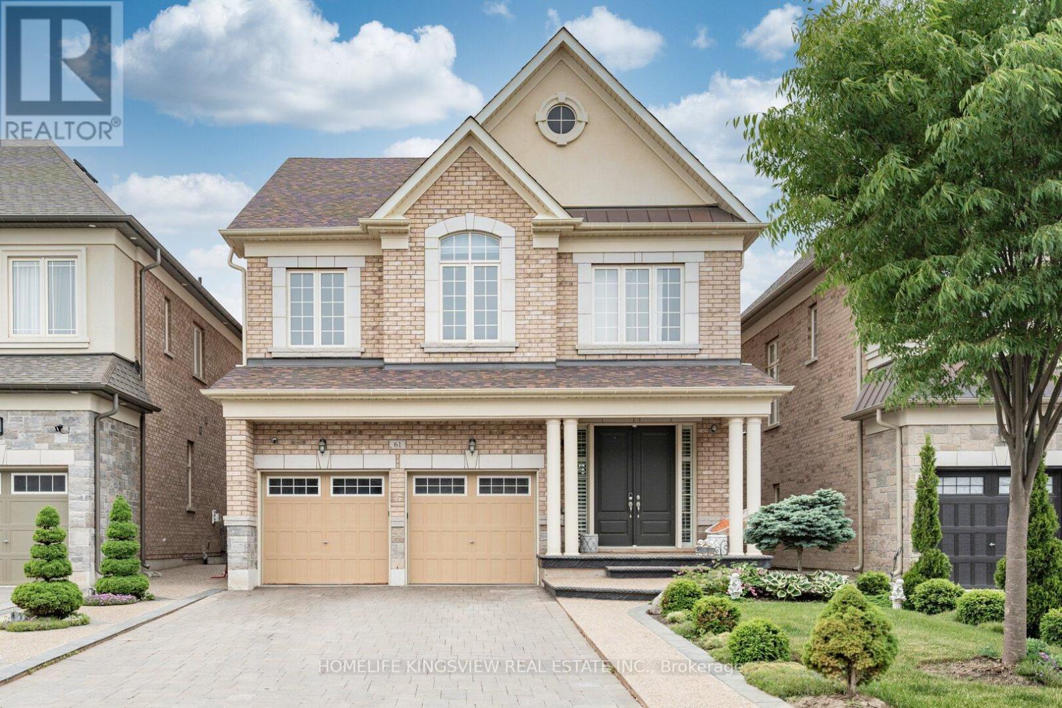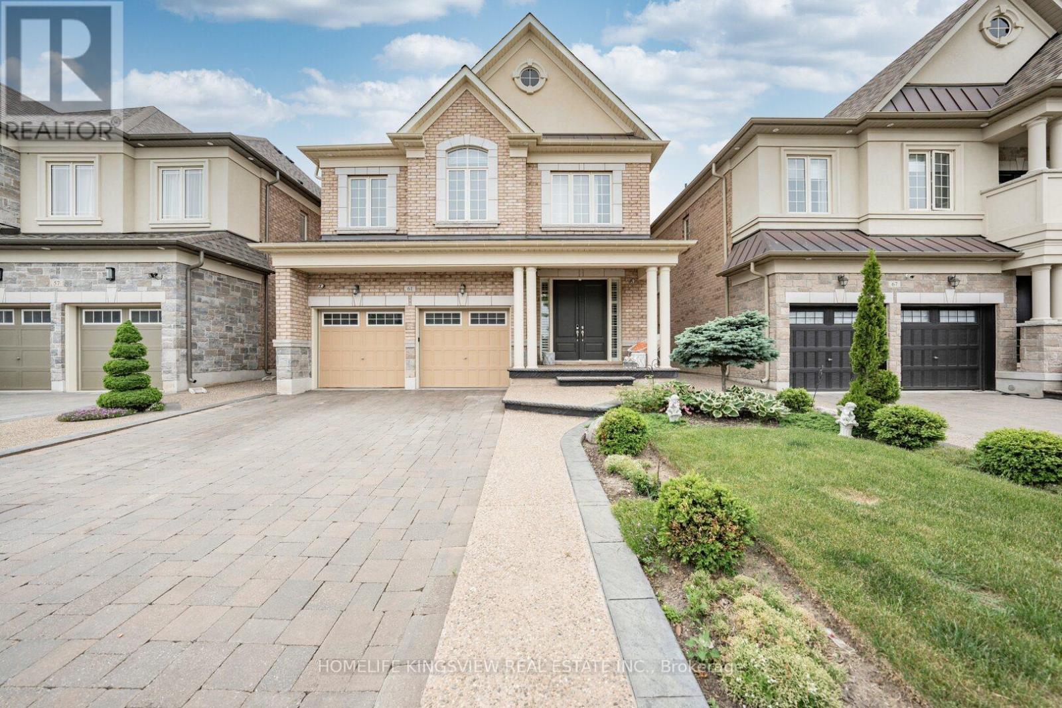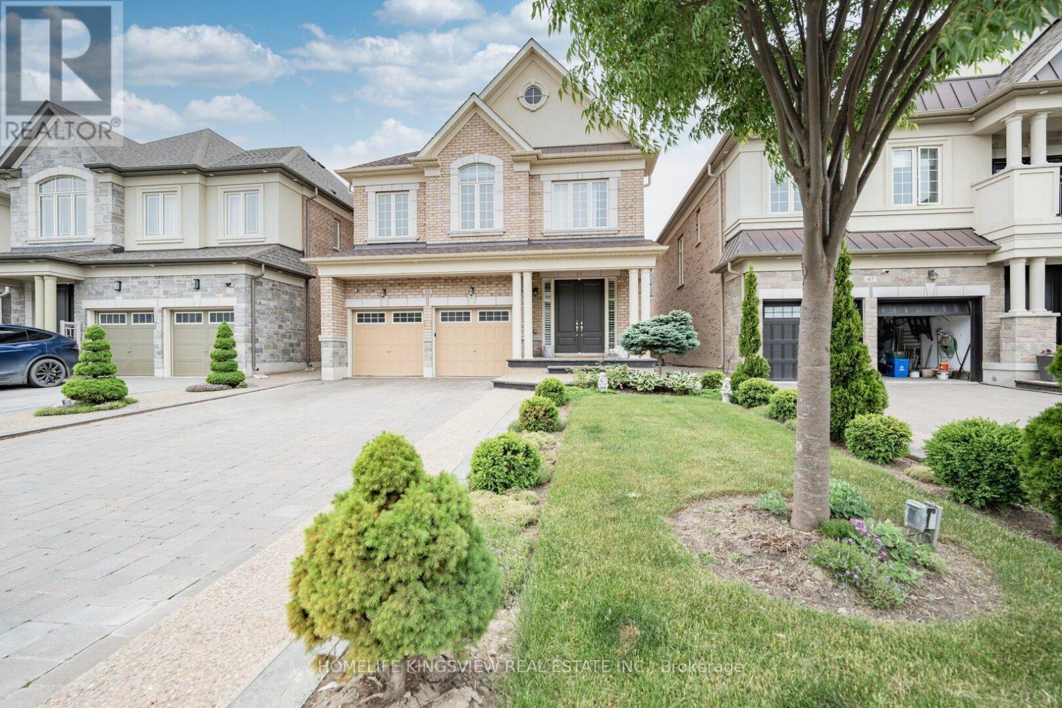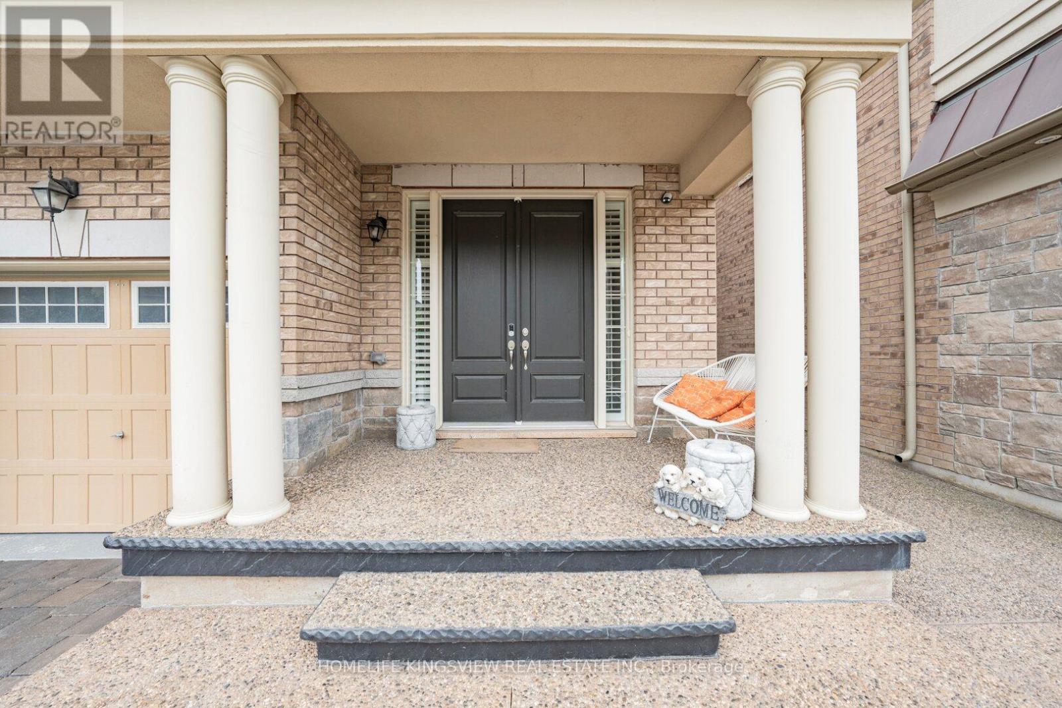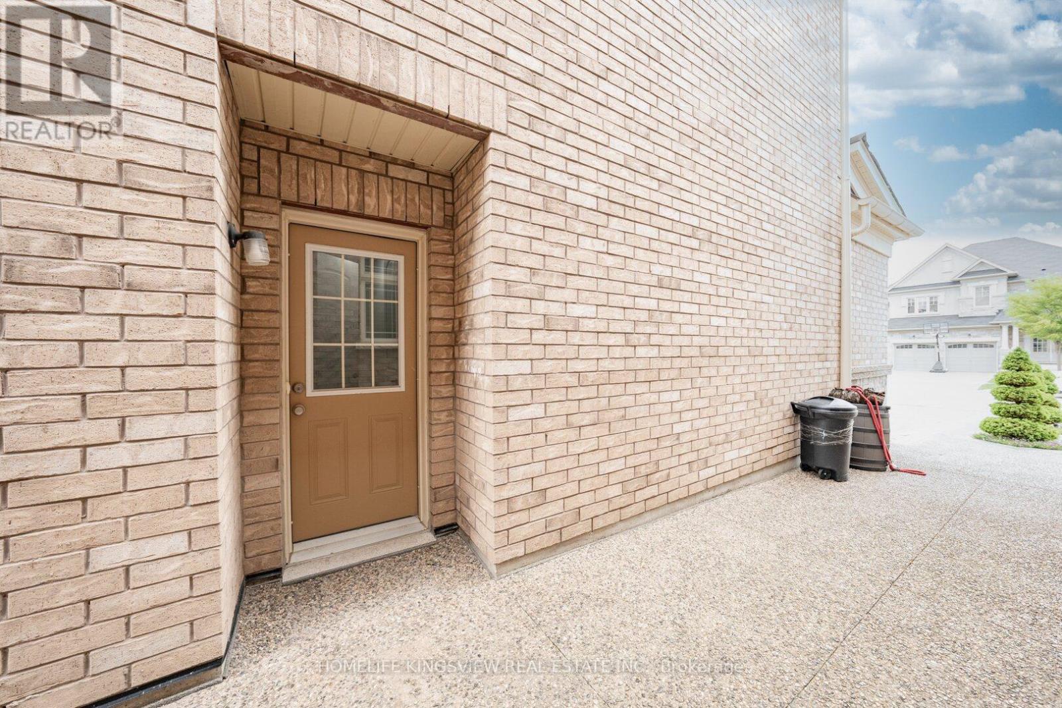61 Ross Vennare Crescent Vaughan, Ontario L0J 1C0
5 Bedroom
4 Bathroom
2500 - 3000 sqft
Fireplace
Central Air Conditioning
Forced Air
$1,799,000
Discover this stunning residence located in the prestigious neighbourhood in Kleinburg, Vaughan, Featuring spacious and modern design elements and luxurious features and amenities. This house has a gourmet kitchen with Wolf and Sub-Zero Appliances and ample space to entertain! Finished basement with Separate Side Entrance (all done by builder). Amazing location close to groceries, Schools and hwy 427. (id:60365)
Open House
This property has open houses!
August
3
Sunday
Starts at:
12:00 pm
Ends at:2:00 pm
Property Details
| MLS® Number | N12226294 |
| Property Type | Single Family |
| Community Name | Kleinburg |
| Features | Carpet Free, In-law Suite |
| ParkingSpaceTotal | 6 |
Building
| BathroomTotal | 4 |
| BedroomsAboveGround | 4 |
| BedroomsBelowGround | 1 |
| BedroomsTotal | 5 |
| Age | 6 To 15 Years |
| Amenities | Fireplace(s) |
| Appliances | Garage Door Opener Remote(s), Central Vacuum, Dishwasher, Dryer, Stove, Washer, Refrigerator |
| BasementDevelopment | Finished |
| BasementFeatures | Separate Entrance |
| BasementType | N/a (finished) |
| ConstructionStyleAttachment | Detached |
| CoolingType | Central Air Conditioning |
| ExteriorFinish | Brick |
| FireplacePresent | Yes |
| FireplaceTotal | 2 |
| FlooringType | Hardwood, Laminate, Porcelain Tile |
| FoundationType | Brick |
| HalfBathTotal | 1 |
| HeatingFuel | Natural Gas |
| HeatingType | Forced Air |
| StoriesTotal | 2 |
| SizeInterior | 2500 - 3000 Sqft |
| Type | House |
| UtilityWater | Municipal Water |
Parking
| Attached Garage | |
| Garage |
Land
| Acreage | No |
| Sewer | Sanitary Sewer |
| SizeDepth | 102 Ft ,7 In |
| SizeFrontage | 40 Ft |
| SizeIrregular | 40 X 102.6 Ft |
| SizeTotalText | 40 X 102.6 Ft |
Rooms
| Level | Type | Length | Width | Dimensions |
|---|---|---|---|---|
| Second Level | Office | 2.64 m | 3.45 m | 2.64 m x 3.45 m |
| Second Level | Primary Bedroom | 3.96 m | 5.79 m | 3.96 m x 5.79 m |
| Second Level | Bedroom 2 | 5.16 m | 3.05 m | 5.16 m x 3.05 m |
| Second Level | Bedroom 3 | 3.12 m | 3.66 m | 3.12 m x 3.66 m |
| Second Level | Bedroom 4 | 3.12 m | 3.51 m | 3.12 m x 3.51 m |
| Basement | Recreational, Games Room | 5.38 m | 5.71 m | 5.38 m x 5.71 m |
| Basement | Kitchen | 3.15 m | 3.17 m | 3.15 m x 3.17 m |
| Basement | Bedroom | 3.45 m | 5.71 m | 3.45 m x 5.71 m |
| Main Level | Dining Room | 3.35 m | 4.88 m | 3.35 m x 4.88 m |
| Main Level | Family Room | 5.79 m | 3.5 m | 5.79 m x 3.5 m |
| Main Level | Eating Area | 2.69 m | 4.11 m | 2.69 m x 4.11 m |
| Main Level | Kitchen | 2.89 m | 4.11 m | 2.89 m x 4.11 m |
https://www.realtor.ca/real-estate/28480285/61-ross-vennare-crescent-vaughan-kleinburg-kleinburg
Doan-An Chau
Salesperson
Homelife Kingsview Real Estate Inc.
111 Zenway Blvd Unit 6
Vaughan, Ontario L4H 3H9
111 Zenway Blvd Unit 6
Vaughan, Ontario L4H 3H9
Mario Dipalo
Broker of Record
Homelife Kingsview Real Estate Inc.
111 Zenway Blvd Unit 6
Vaughan, Ontario L4H 3H9
111 Zenway Blvd Unit 6
Vaughan, Ontario L4H 3H9

