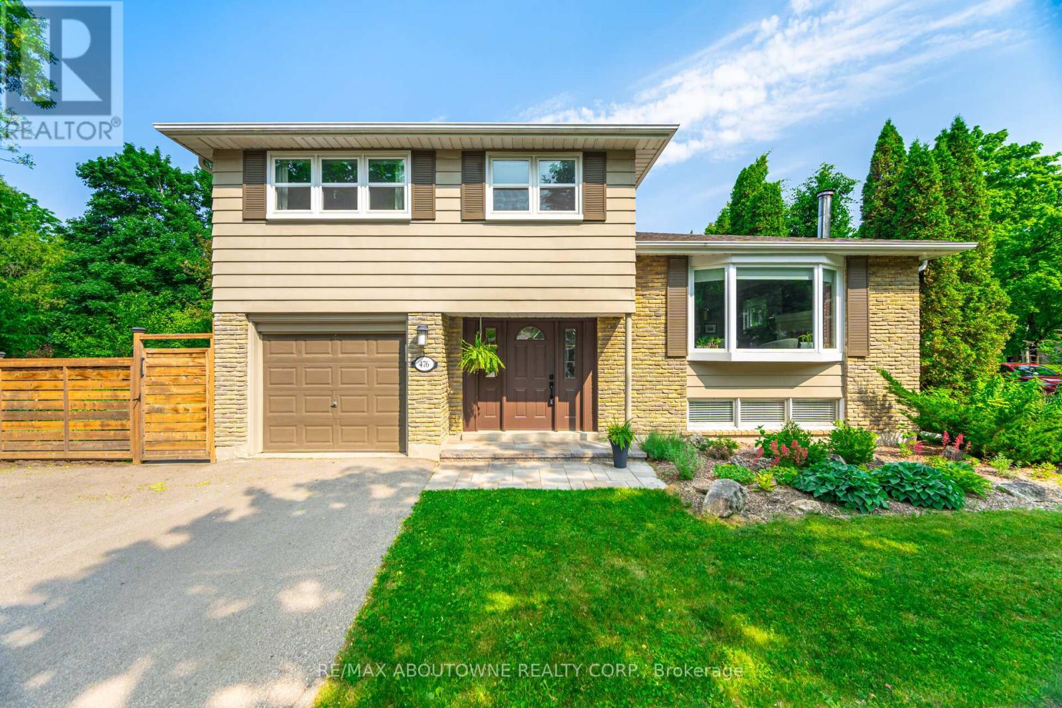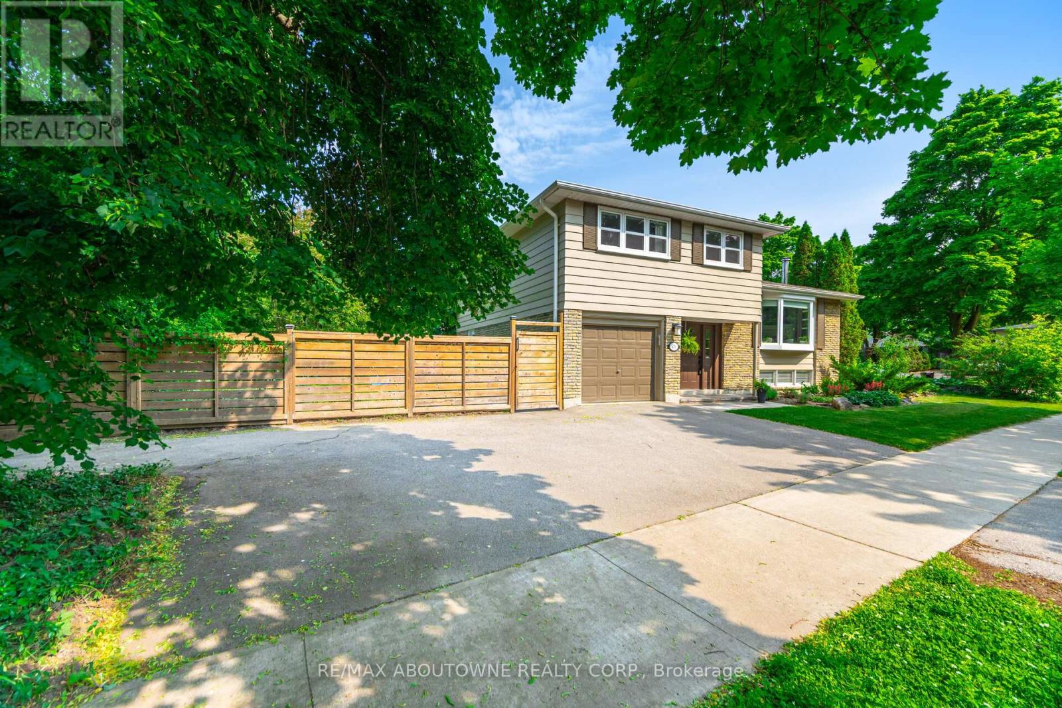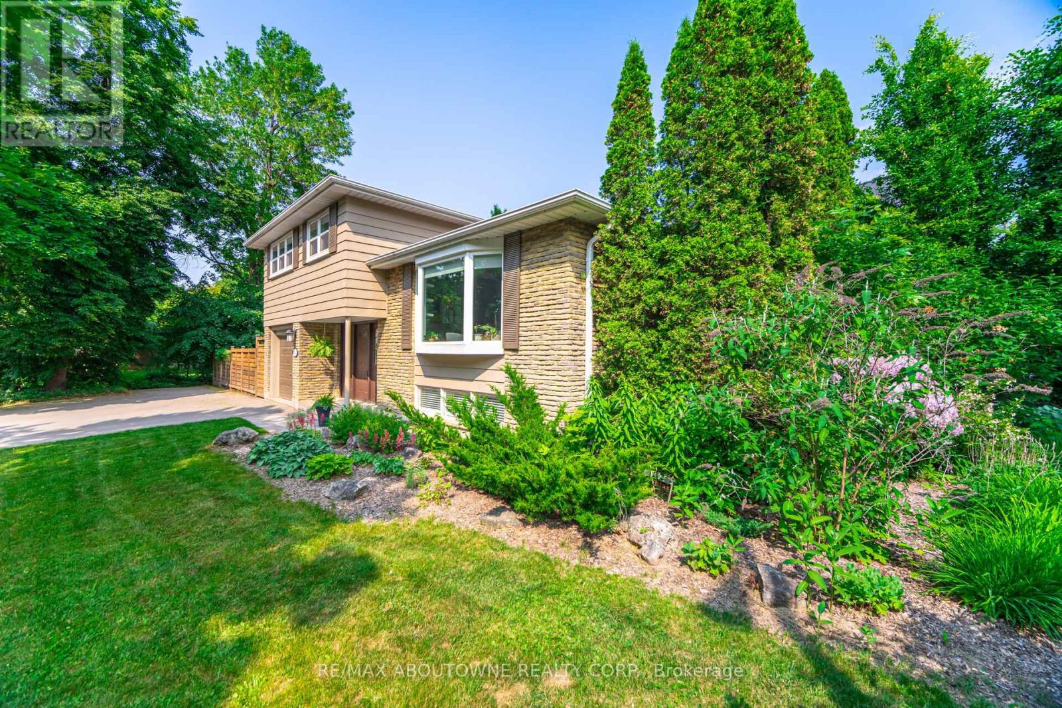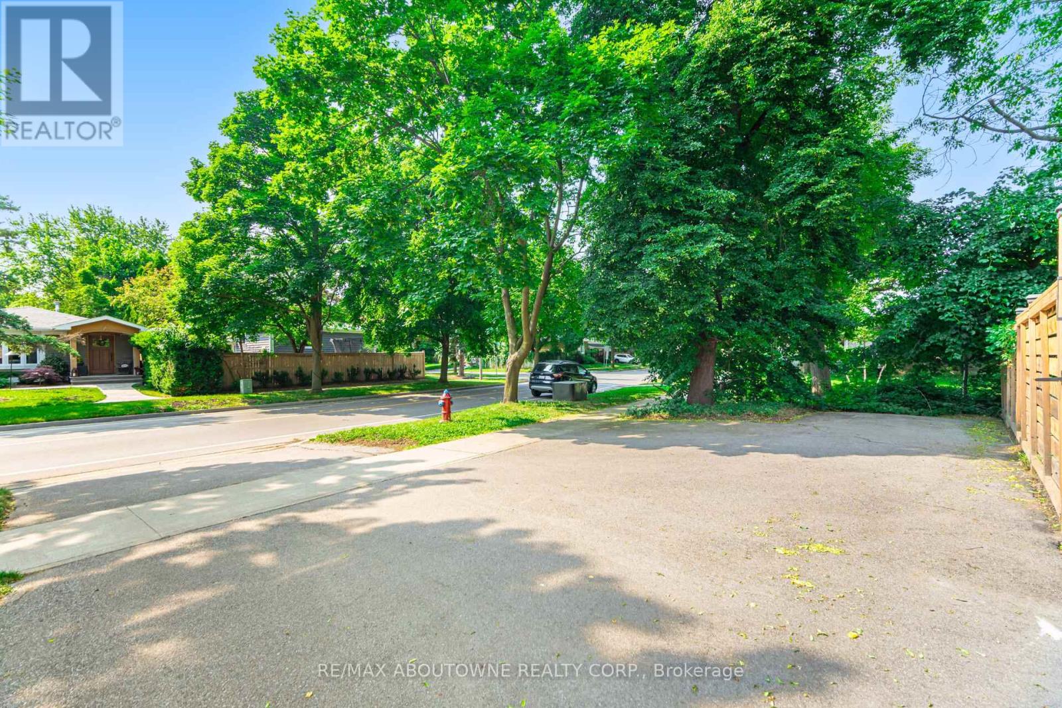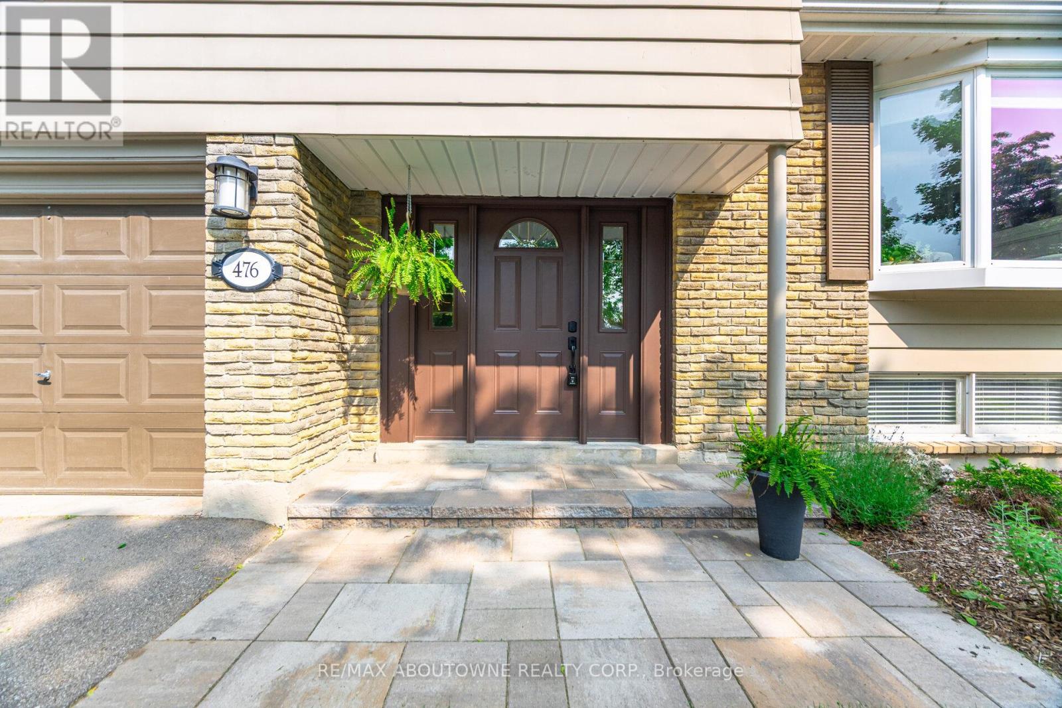476 Maple Avenue Oakville, Ontario L6J 2J4
$1,679,000
Welcome to this beautifully updated 4-bedroom side-split, ideally located in the heart of sought-after Old Oakville. Siding onto serene greenspace, this turnkey family home offers the perfect blend of comfort, style, and convenience. Step inside to discover a bright, inviting layout designed for modern living. Thoughtfully renovated throughout, this home features spacious principal rooms, updated finishes, and plenty of natural light. Whether you're hosting guests or enjoying quiet family time, every corner of this home is move-in ready. Enjoy the unbeatable location just minutes to downtown Oakville, the lakefront, Oakville GO Station, top-ranked schools, the community centre, and all major shopping and amenities. Outdoor lovers will appreciate the peaceful green backdrop, offering both privacy and a connection to nature. Don't miss this rare opportunity to own a meticulously maintained home in one of Oakvilles most coveted neighbourhoods. Your keys are waiting! (id:60365)
Property Details
| MLS® Number | W12224058 |
| Property Type | Single Family |
| Community Name | 1013 - OO Old Oakville |
| AmenitiesNearBy | Park |
| CommunityFeatures | School Bus, Community Centre |
| EquipmentType | Water Heater |
| Features | Level Lot, Level, Carpet Free |
| ParkingSpaceTotal | 4 |
| RentalEquipmentType | Water Heater |
Building
| BathroomTotal | 2 |
| BedroomsAboveGround | 4 |
| BedroomsTotal | 4 |
| Age | 51 To 99 Years |
| Amenities | Fireplace(s) |
| Appliances | Garage Door Opener Remote(s), Dryer, Stove, Washer, Refrigerator |
| BasementDevelopment | Finished |
| BasementType | N/a (finished) |
| ConstructionStyleAttachment | Detached |
| ConstructionStyleSplitLevel | Sidesplit |
| CoolingType | Central Air Conditioning |
| ExteriorFinish | Brick, Aluminum Siding |
| FireplacePresent | Yes |
| FireplaceTotal | 1 |
| FoundationType | Block |
| HalfBathTotal | 1 |
| HeatingFuel | Natural Gas |
| HeatingType | Forced Air |
| SizeInterior | 1500 - 2000 Sqft |
| Type | House |
| UtilityWater | Municipal Water |
Parking
| Attached Garage | |
| Garage |
Land
| Acreage | No |
| FenceType | Fenced Yard |
| LandAmenities | Park |
| LandscapeFeatures | Landscaped |
| Sewer | Sanitary Sewer |
| SizeDepth | 44 M |
| SizeFrontage | 93.09 M |
| SizeIrregular | 93.1 X 44 M |
| SizeTotalText | 93.1 X 44 M|under 1/2 Acre |
| ZoningDescription | Rl5-0 |
Rooms
| Level | Type | Length | Width | Dimensions |
|---|---|---|---|---|
| Second Level | Primary Bedroom | 3.81 m | 3.59 m | 3.81 m x 3.59 m |
| Second Level | Bedroom 2 | 3.65 m | 3.23 m | 3.65 m x 3.23 m |
| Second Level | Bedroom 3 | 3.56 m | 2.49 m | 3.56 m x 2.49 m |
| Second Level | Bedroom 4 | 3.23 m | 2.71 m | 3.23 m x 2.71 m |
| Lower Level | Recreational, Games Room | 5.21 m | 4.69 m | 5.21 m x 4.69 m |
| Lower Level | Laundry Room | 2.89 m | 2.25 m | 2.89 m x 2.25 m |
| Main Level | Living Room | 5.15 m | 3.32 m | 5.15 m x 3.32 m |
| Main Level | Dining Room | 3.47 m | 2.4 m | 3.47 m x 2.4 m |
| Main Level | Kitchen | 4.81 m | 2.16 m | 4.81 m x 2.16 m |
| Ground Level | Family Room | 3.41 m | 2.92 m | 3.41 m x 2.92 m |
Kathy Mchenry
Salesperson
1235 North Service Rd W #100d
Oakville, Ontario L6M 3G5

