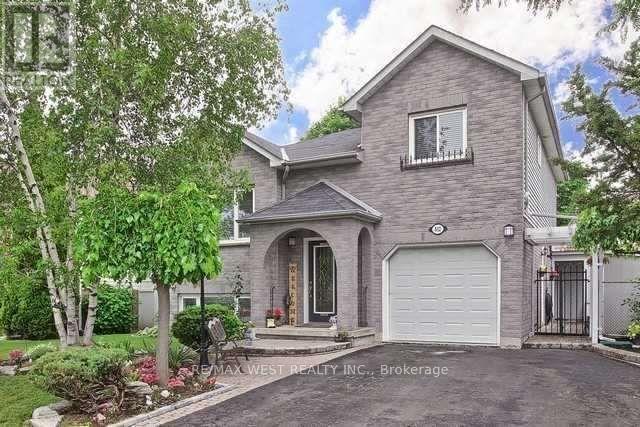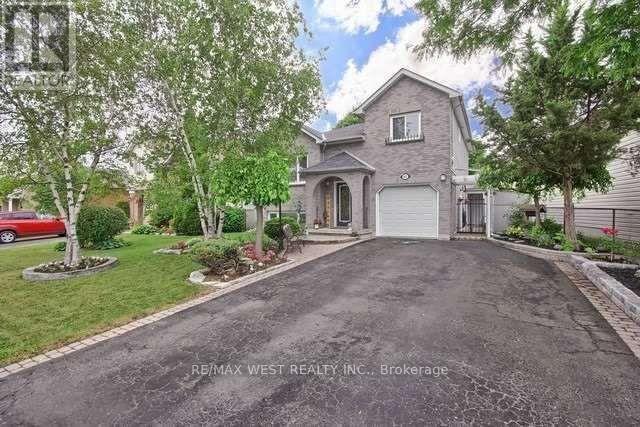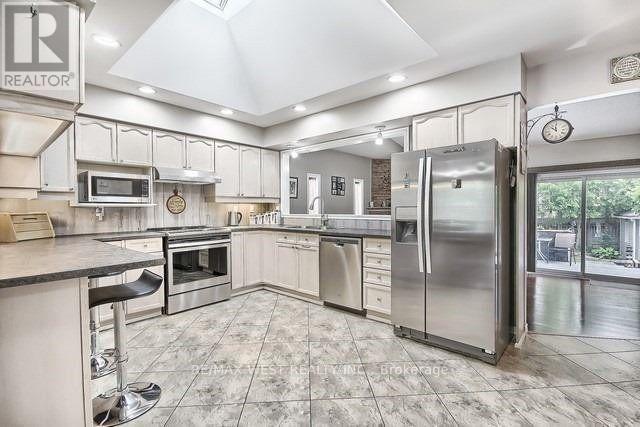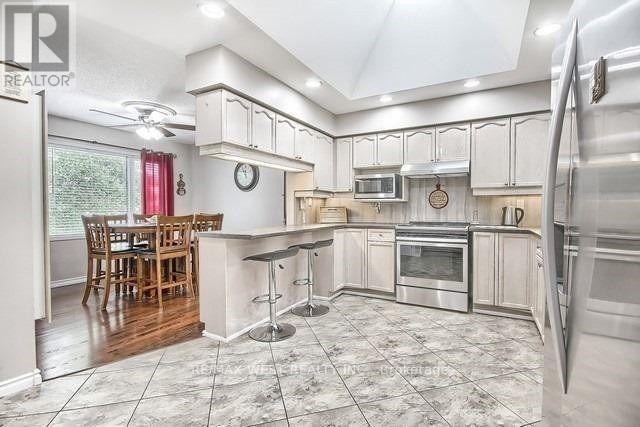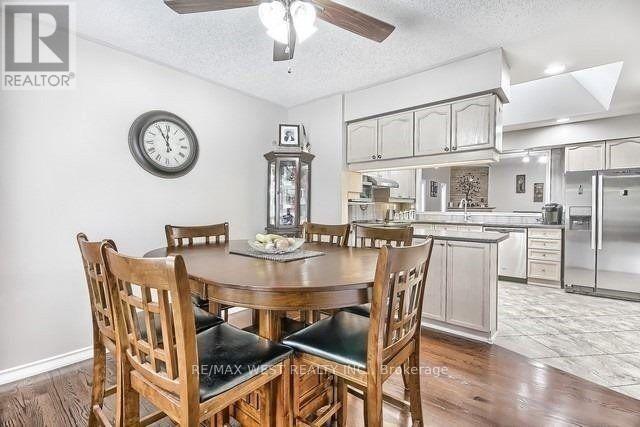852 Beatrice Street E Oshawa, Ontario L1K 2H7
$849,000
Beautifully Maintained, Move-In Ready 3-Bedroom Detached Home Located in Sought-After North Oshawa. This Bright and Spacious 3-Level Sidesplit Features an Open-Concept Layout with Sunken Living Room and Walkout to a Two-Tier Custom Deck Perfect for Entertaining! Private, Fully Fenced Backyard with Garden Shed. Finished Basement with Separate Entrance and Recently Converted In-Law Suite . Direct Garage Access to Home. Ample Storage Throughout. Hardwood Floors in Living and Dining Areas. Conveniently Located Near Hwy 401, Oshawa Centre, Ontario Tech University, and Durham College. Excellent Opportunity for Investors or End Users!Upper Level Tenanted at $2,500/Month Plus Utilities. Basement Apartment Not Retrofitted but can be done. (id:60365)
Property Details
| MLS® Number | E12224325 |
| Property Type | Single Family |
| Community Name | Pinecrest |
| ParkingSpaceTotal | 5 |
Building
| BathroomTotal | 2 |
| BedroomsAboveGround | 3 |
| BedroomsTotal | 3 |
| BasementDevelopment | Finished |
| BasementType | N/a (finished) |
| ConstructionStyleAttachment | Detached |
| ConstructionStyleSplitLevel | Sidesplit |
| CoolingType | Central Air Conditioning |
| ExteriorFinish | Brick, Vinyl Siding |
| FireplacePresent | Yes |
| FlooringType | Ceramic, Hardwood, Carpeted |
| HeatingFuel | Natural Gas |
| HeatingType | Forced Air |
| SizeInterior | 1100 - 1500 Sqft |
| Type | House |
| UtilityWater | Municipal Water |
Parking
| Garage |
Land
| Acreage | No |
| Sewer | Sanitary Sewer |
| SizeDepth | 111 Ft ,1 In |
| SizeFrontage | 52 Ft ,2 In |
| SizeIrregular | 52.2 X 111.1 Ft |
| SizeTotalText | 52.2 X 111.1 Ft |
Rooms
| Level | Type | Length | Width | Dimensions |
|---|---|---|---|---|
| Second Level | Primary Bedroom | 4.6 m | 3.12 m | 4.6 m x 3.12 m |
| Second Level | Bedroom | 3.12 m | 2.75 m | 3.12 m x 2.75 m |
| Lower Level | Family Room | 5.6 m | 3.51 m | 5.6 m x 3.51 m |
| Lower Level | Bedroom | 4 m | 3.2 m | 4 m x 3.2 m |
| Lower Level | Laundry Room | 1.71 m | 2.4 m | 1.71 m x 2.4 m |
| Main Level | Kitchen | 6.06 m | 3.78 m | 6.06 m x 3.78 m |
| Main Level | Dining Room | 3.23 m | 3.31 m | 3.23 m x 3.31 m |
| Main Level | Living Room | 5.75 m | 4.09 m | 5.75 m x 4.09 m |
https://www.realtor.ca/real-estate/28476127/852-beatrice-street-e-oshawa-pinecrest-pinecrest
Ilkay Kaya
Broker
96 Rexdale Blvd.
Toronto, Ontario M9W 1N7

