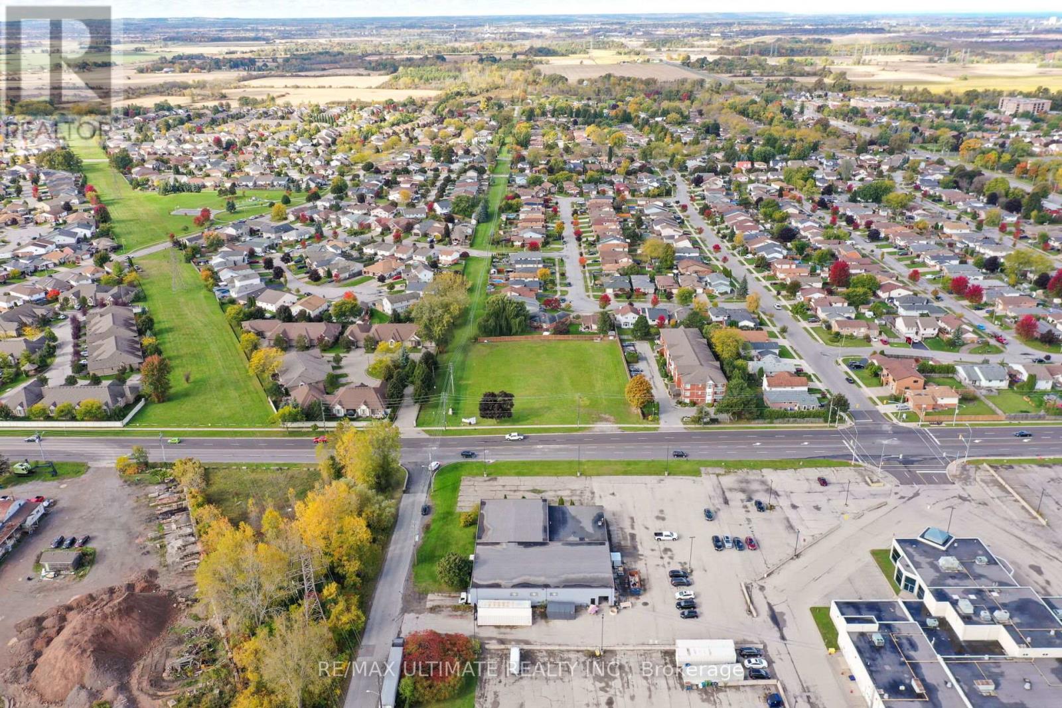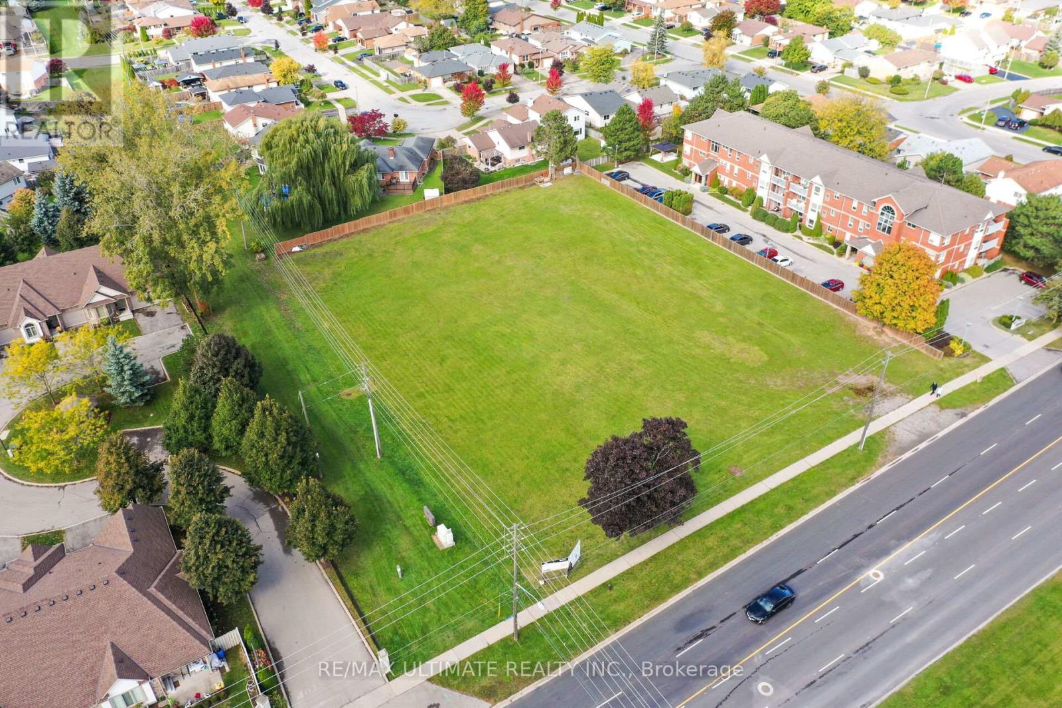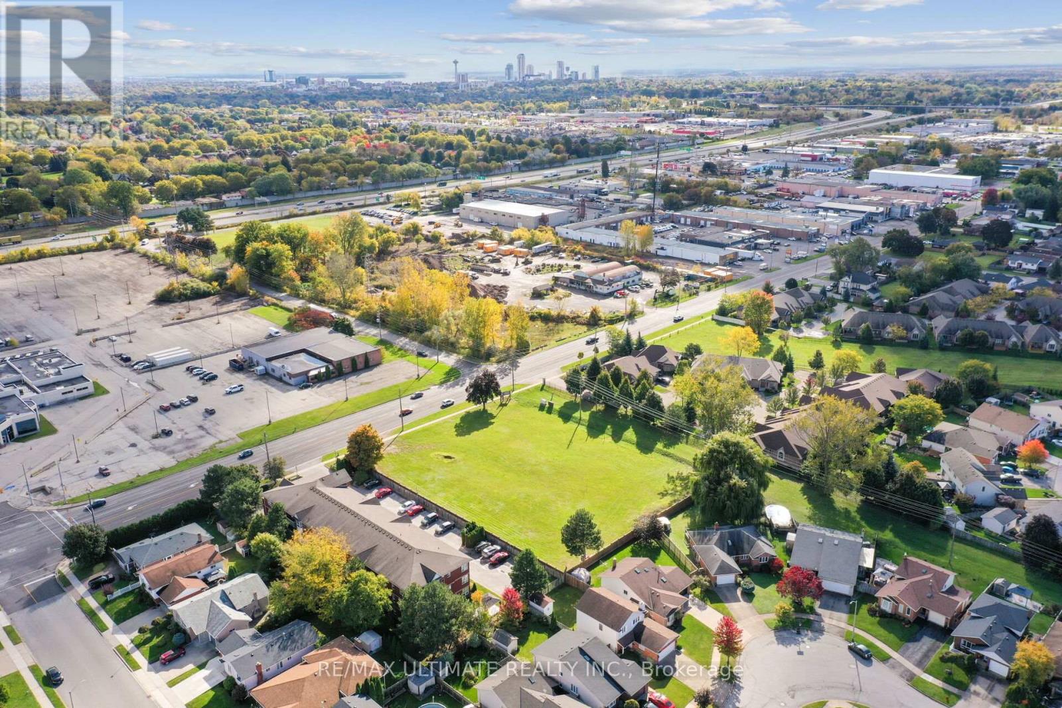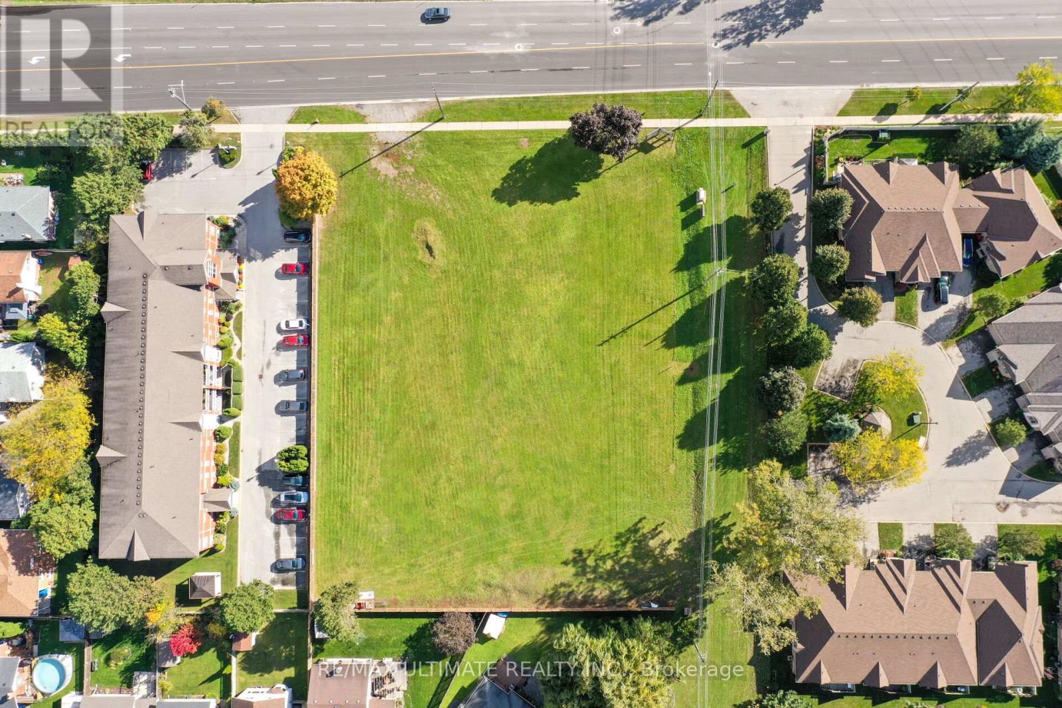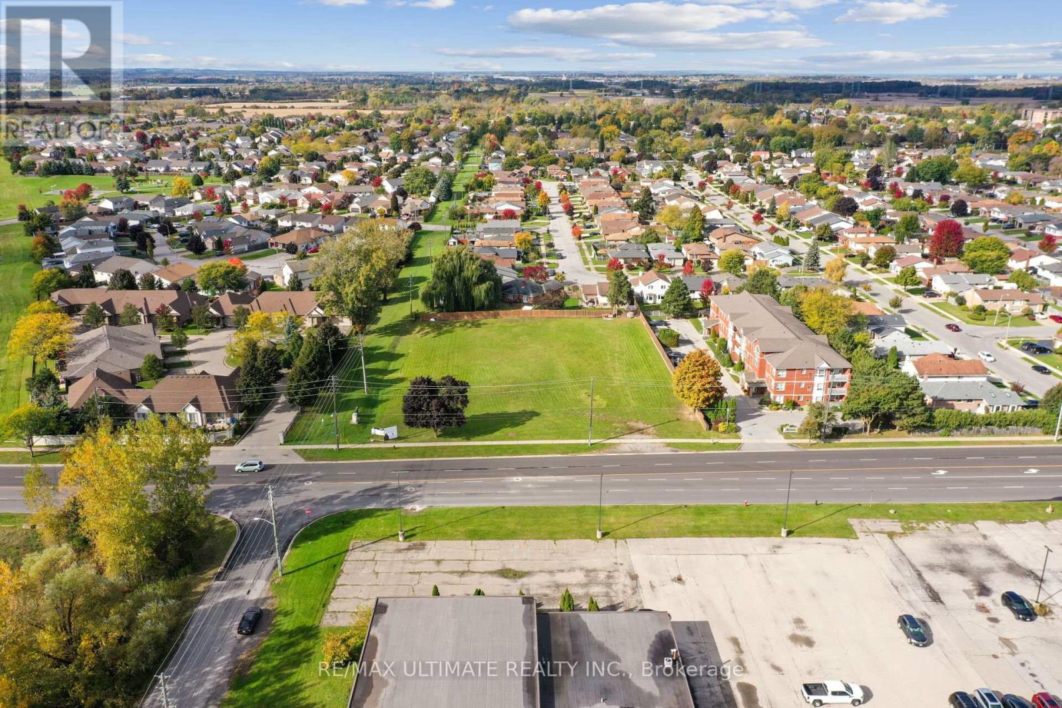3 - 4257 Montrose Road Niagara Falls, Ontario L2H 1K1
$1,100,000
Discover Mapleshade Estates from the esteemed home builder Costantino Homes, located in the north end of Niagara Falls. These custom built homes are within distance of shopping, dining, entertainment, outdoor recreation, with easy access to grocery stores, pharmacies, restaurants, and multiple highways. This unit boasts nine foot ceilings, custom kitchen, and open concept living room featuring engineered wood floors and quartz countertops. Enjoy the warmth of a gas fireplace with a mantle, a glass-tiled shower in the ensuite, and a covered deck equipped with a gas line for your BBQ. With two bedrooms and a double-car garage, Mapleshade Estates showcases an elegant exterior of stone, brick, and stucco, blending style with efficiency. If you're looking for single-story living in a private setting close to all that Niagara Falls has to offer, schedule your appointment or reserve your unit today! (id:60365)
Property Details
| MLS® Number | X12224497 |
| Property Type | Single Family |
| Community Name | 213 - Ascot |
| AmenitiesNearBy | Hospital, Park, Place Of Worship, Public Transit, Schools |
| CommunityFeatures | Pets Allowed With Restrictions |
| Features | Balcony |
| ParkingSpaceTotal | 4 |
Building
| BathroomTotal | 2 |
| BedroomsAboveGround | 2 |
| BedroomsTotal | 2 |
| ArchitecturalStyle | Bungalow |
| BasementDevelopment | Unfinished |
| BasementType | N/a (unfinished) |
| CoolingType | Central Air Conditioning |
| ExteriorFinish | Brick, Stone |
| FireplacePresent | Yes |
| FlooringType | Hardwood, Tile |
| HeatingFuel | Natural Gas |
| HeatingType | Forced Air |
| StoriesTotal | 1 |
| SizeInterior | 1600 - 1799 Sqft |
| Type | Row / Townhouse |
Parking
| Attached Garage | |
| Garage |
Land
| Acreage | No |
| FenceType | Fenced Yard |
| LandAmenities | Hospital, Park, Place Of Worship, Public Transit, Schools |
Rooms
| Level | Type | Length | Width | Dimensions |
|---|---|---|---|---|
| Main Level | Great Room | 5.12 m | 6.07 m | 5.12 m x 6.07 m |
| Main Level | Dining Room | 3.81 m | 4.27 m | 3.81 m x 4.27 m |
| Main Level | Kitchen | 3.81 m | 4.21 m | 3.81 m x 4.21 m |
| Main Level | Primary Bedroom | 4.24 m | 4.24 m | 4.24 m x 4.24 m |
| Main Level | Bedroom 2 | 3.75 m | 4.08 m | 3.75 m x 4.08 m |
| Main Level | Laundry Room | 1.98 m | 2.68 m | 1.98 m x 2.68 m |
https://www.realtor.ca/real-estate/28476393/3-4257-montrose-road-niagara-falls-ascot-213-ascot
Maria Tsiaousidis
Salesperson
1739 Bayview Ave.
Toronto, Ontario M4G 3C1

