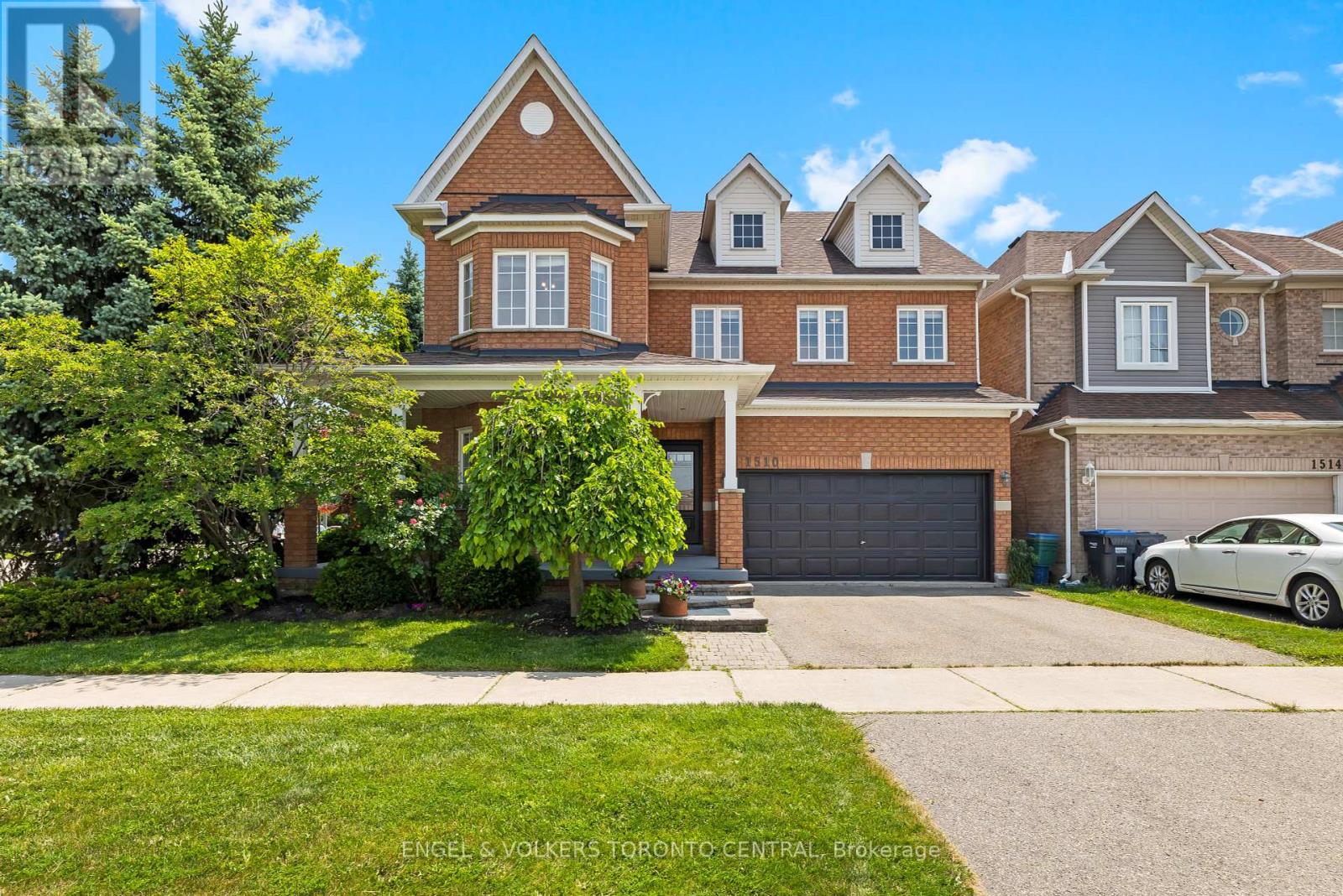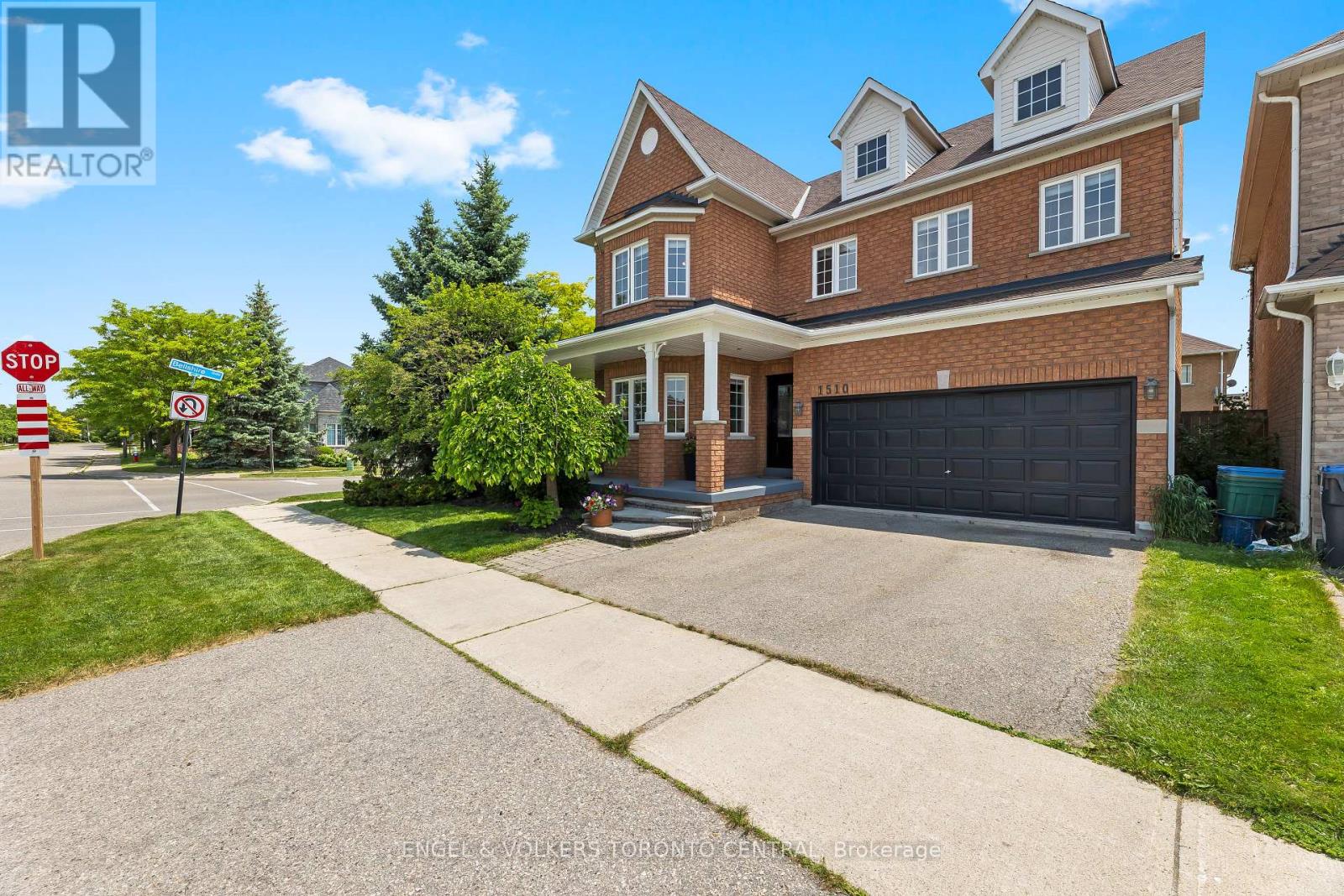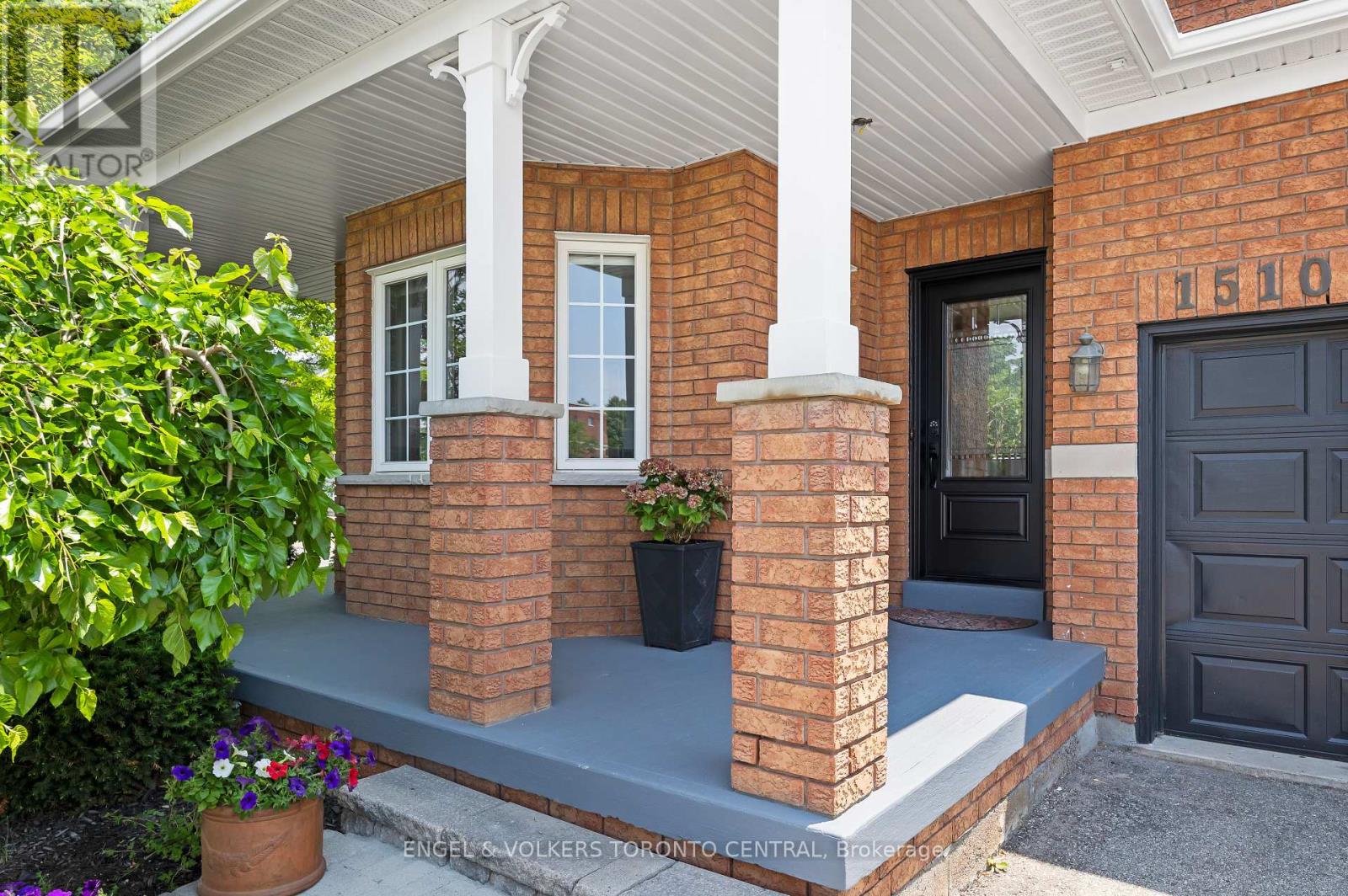1510 Samuelson Circle Mississauga, Ontario L5N 8A2
$1,655,000
Welcome to 1510 Samuelson Circle located on a stunning corner lot in Levi Creek. This simply breathtaking 4+1 bed, 4 bath upgraded modern home features an oversized open concept kitchen combined with dining and living areas, open foyer, and a sun-filled backyard porch walkout that connects each room perfectly allowing seamless flow throughout the main floor. Gourmet, chef-inspired kitchen, paired with spectacular Southeast-facing windows, bathes the main floor in natural light throughout the day and cozy sunsets at night, making it an ideal space for both entertaining and daily living. Upstairs features a four bedroom layout with spa-inspired master bedroom private his & hers walk-in closet and serene 4-piece ensuite and a private jacuzzi overlooking side-yard. A peaceful place to relax and enjoy a good book. This mesmerizing home sits on a ~4800 sq.ft lot that features large mature trees & meticulously groomed plants and hedges, a wraparound front yard porch, and a private backyard with walk-out patio perfect for events and summer weekends with the kids. A few premium features include a custom finished basement with living and storage space, a powder/laundry room, separate laundry room with side-entrance, two-car garage, and an automated Built-In Sprinkler System for the front & backyard. Local amenities include premier grocers, clinics, malls (Heartland Town Centre), and first-class schools including Levi Creek Public Elementary, St.Barbara Catholic Elementary, St. Marcellinus Secondary School & Mississauga Public Secondary School - all within a 10 minute radius. Public transit and HWY 401 & 407 accessibility just minutes away. A home of this quality is rarely available in this sought-after neighbourhood. Don't miss out on your forever home at 1510 Samuelson Circle! (id:60365)
Property Details
| MLS® Number | W12222525 |
| Property Type | Single Family |
| Community Name | Meadowvale Village |
| AmenitiesNearBy | Public Transit, Schools |
| CommunityFeatures | School Bus |
| Features | Ravine, Conservation/green Belt |
| ParkingSpaceTotal | 5 |
| Structure | Deck, Patio(s), Porch, Shed |
Building
| BathroomTotal | 4 |
| BedroomsAboveGround | 4 |
| BedroomsBelowGround | 1 |
| BedroomsTotal | 5 |
| Amenities | Fireplace(s) |
| Appliances | Hot Tub, Dishwasher, Dryer, Stove, Washer, Window Coverings, Refrigerator |
| BasementDevelopment | Partially Finished |
| BasementType | N/a (partially Finished) |
| ConstructionStyleAttachment | Detached |
| CoolingType | Central Air Conditioning |
| ExteriorFinish | Concrete, Brick |
| FireplacePresent | Yes |
| FoundationType | Concrete |
| HalfBathTotal | 1 |
| HeatingFuel | Natural Gas |
| HeatingType | Forced Air |
| StoriesTotal | 2 |
| SizeInterior | 2500 - 3000 Sqft |
| Type | House |
| UtilityWater | Municipal Water |
Parking
| Attached Garage | |
| Garage |
Land
| Acreage | No |
| FenceType | Fully Fenced, Fenced Yard |
| LandAmenities | Public Transit, Schools |
| LandscapeFeatures | Lawn Sprinkler, Landscaped |
| Sewer | Sanitary Sewer |
| SizeDepth | 89 Ft ,10 In |
| SizeFrontage | 42 Ft |
| SizeIrregular | 42 X 89.9 Ft |
| SizeTotalText | 42 X 89.9 Ft |
| ZoningDescription | R4 |
Rooms
| Level | Type | Length | Width | Dimensions |
|---|---|---|---|---|
| Second Level | Bathroom | 3.17 m | 2.61 m | 3.17 m x 2.61 m |
| Second Level | Bathroom | 2.68 m | 2.43 m | 2.68 m x 2.43 m |
| Second Level | Primary Bedroom | 4.48 m | 5.09 m | 4.48 m x 5.09 m |
| Second Level | Bedroom | 3.74 m | 4.4 m | 3.74 m x 4.4 m |
| Second Level | Bedroom | 4.04 m | 3.96 m | 4.04 m x 3.96 m |
| Second Level | Bedroom | 3.47 m | 3.41 m | 3.47 m x 3.41 m |
| Basement | Living Room | 6.48 m | 4.91 m | 6.48 m x 4.91 m |
| Basement | Bedroom | 3.01 m | 3.35 m | 3.01 m x 3.35 m |
| Basement | Utility Room | 3.29 m | 3.44 m | 3.29 m x 3.44 m |
| Basement | Other | 3.54 m | 4.11 m | 3.54 m x 4.11 m |
| Basement | Bathroom | 2.68 m | 1.86 m | 2.68 m x 1.86 m |
| Main Level | Family Room | 3.44 m | 3.38 m | 3.44 m x 3.38 m |
| Main Level | Dining Room | 3.29 m | 3.28 m | 3.29 m x 3.28 m |
| Main Level | Kitchen | 6.03 m | 4.3 m | 6.03 m x 4.3 m |
| Main Level | Living Room | 3.72 m | 4.99 m | 3.72 m x 4.99 m |
| Main Level | Laundry Room | 1.98 m | 1.79 m | 1.98 m x 1.79 m |
| Main Level | Bathroom | 1.46 m | 1.58 m | 1.46 m x 1.58 m |
Michael Campea
Salesperson
140 Avenue Rd
Toronto, Ontario M5R 2H6
Gabriel Ferraro
Salesperson
228 Lakeshore Rd E #201
Oakville, Ontario L6J 1H8
Giuseppe Flammia
Salesperson
140 Avenue Rd
Toronto, Ontario M5R 2H6


















































