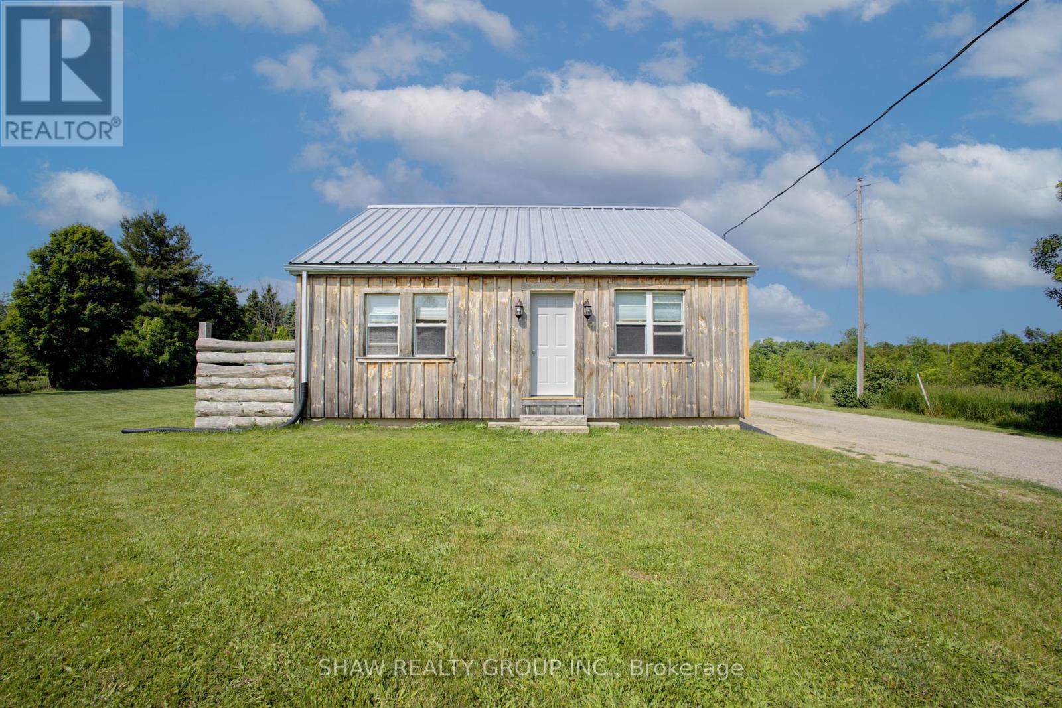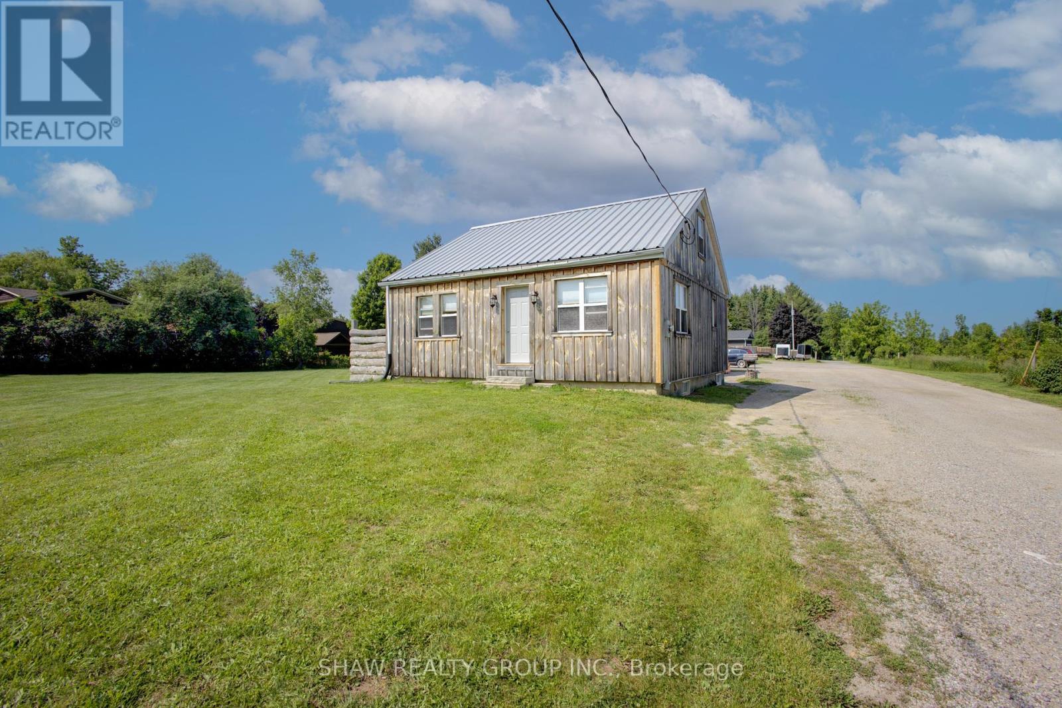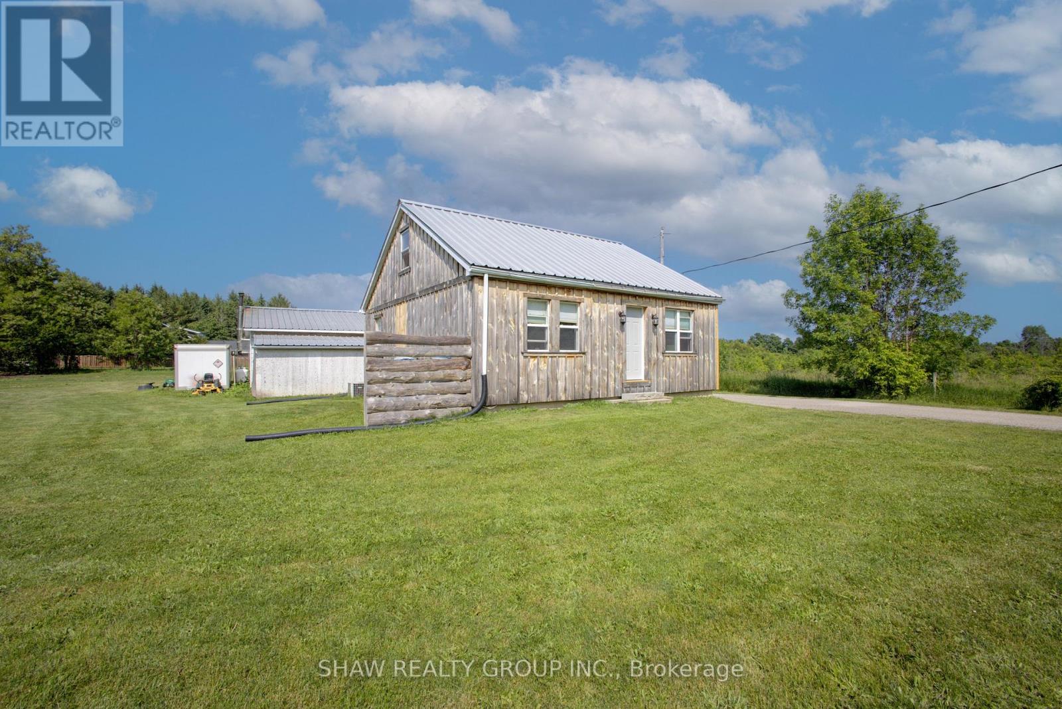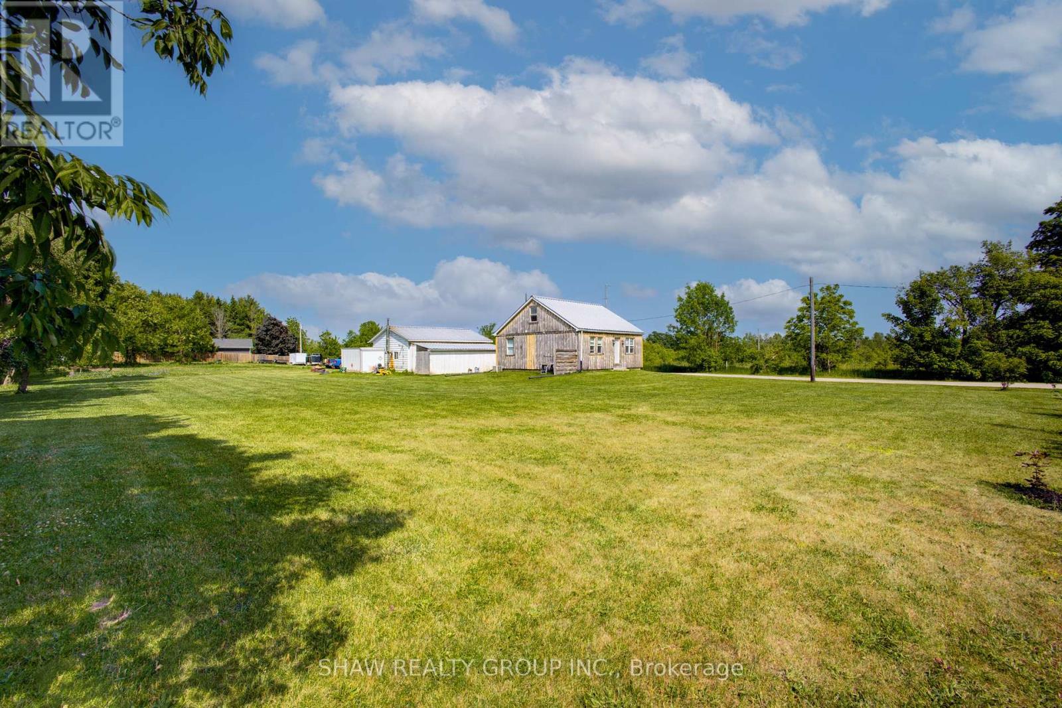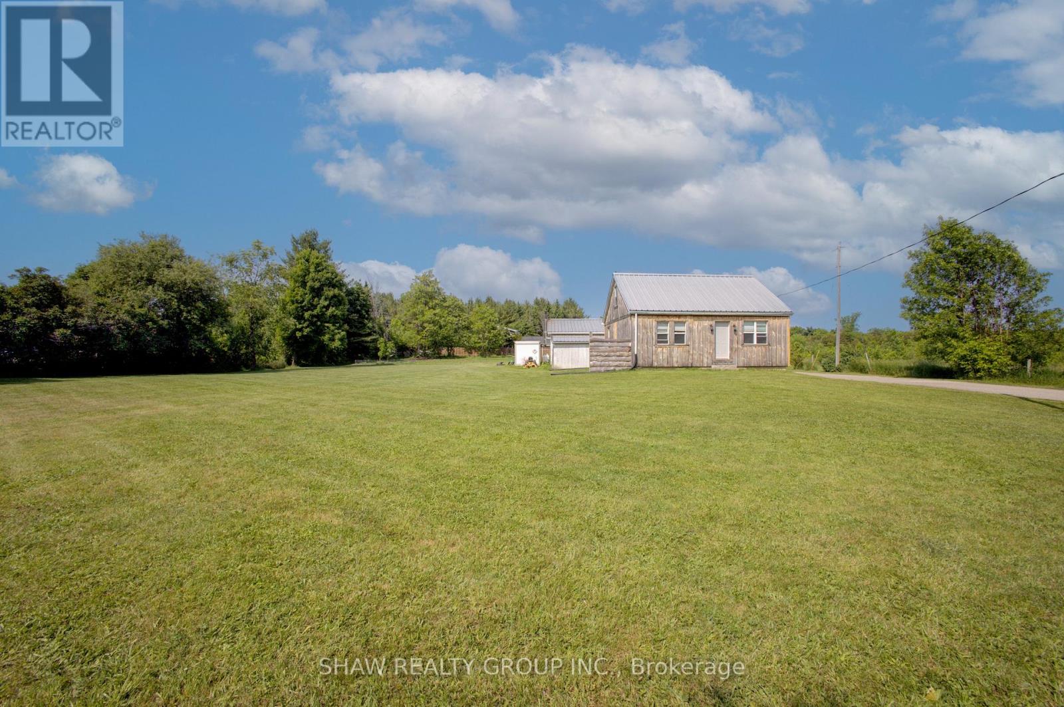13307 Sixth Line Halton Hills, Ontario L0P 1H0
$1,049,000
Welcome to this beautifully upgraded 1.5-storey home nestled on a peaceful 1.18-acre lot, located less than 15 minutes from Georgetown. This 3-bedroom home offers the perfect blend of rural tranquility and modern living, featuring an open-concept main floor with updated finishes throughout. The top 3 features of the home include: 1) DETACHED GARAGE: A rare find. A detached garage with tons of heated space, perfect for trades, home-based businesses, or serious hobbyists. The added bathroom makes it fully functional and versatile. 2) OPEN CONCEPT LIVING: The main level is bright and open, creating a bright, modern space ideal for entertaining and everyday family living. 3) TONS OF UPGRADES: Recent upgrades include: Roof (2017), Windows (2020), Furnace/AC (2021), Water Softener (2023), Board and Batten Exterior (2022/2025), Front Door Replaced, freshly painted (2025). Come see why this home offers the perfect blend of quiet living and superb location. (id:60365)
Property Details
| MLS® Number | W12223166 |
| Property Type | Single Family |
| Community Name | 1064 - ES Rural Esquesing |
| ParkingSpaceTotal | 21 |
Building
| BathroomTotal | 1 |
| BedroomsAboveGround | 3 |
| BedroomsBelowGround | 1 |
| BedroomsTotal | 4 |
| BasementType | Full |
| ConstructionStyleAttachment | Detached |
| CoolingType | Central Air Conditioning |
| ExteriorFinish | Wood |
| FoundationType | Block |
| HeatingFuel | Propane |
| HeatingType | Forced Air |
| StoriesTotal | 2 |
| SizeInterior | 700 - 1100 Sqft |
| Type | House |
Parking
| Detached Garage | |
| Garage |
Land
| Acreage | No |
| Sewer | Septic System |
| SizeDepth | 360 Ft ,6 In |
| SizeFrontage | 144 Ft ,2 In |
| SizeIrregular | 144.2 X 360.5 Ft |
| SizeTotalText | 144.2 X 360.5 Ft |
| ZoningDescription | Nec |
Rooms
| Level | Type | Length | Width | Dimensions |
|---|---|---|---|---|
| Second Level | Bedroom | 3.25 m | 3.25 m | 3.25 m x 3.25 m |
| Second Level | Primary Bedroom | 3.91 m | 3.25 m | 3.91 m x 3.25 m |
| Basement | Bedroom | 2.92 m | 3.28 m | 2.92 m x 3.28 m |
| Main Level | Bathroom | 3.2 m | 1.5 m | 3.2 m x 1.5 m |
| Main Level | Bedroom | 4.37 m | 2.97 m | 4.37 m x 2.97 m |
| Main Level | Dining Room | 4.34 m | 3.63 m | 4.34 m x 3.63 m |
| Main Level | Kitchen | 3.02 m | 4.62 m | 3.02 m x 4.62 m |
| Main Level | Living Room | 3.96 m | 3.58 m | 3.96 m x 3.58 m |
Simon Pieta
Salesperson
135 George St N Unit 201b
Cambridge, Ontario N1S 5C3
Shaw Hasyj
Salesperson
135 George St N Unit 201b
Cambridge, Ontario N1S 5C3

