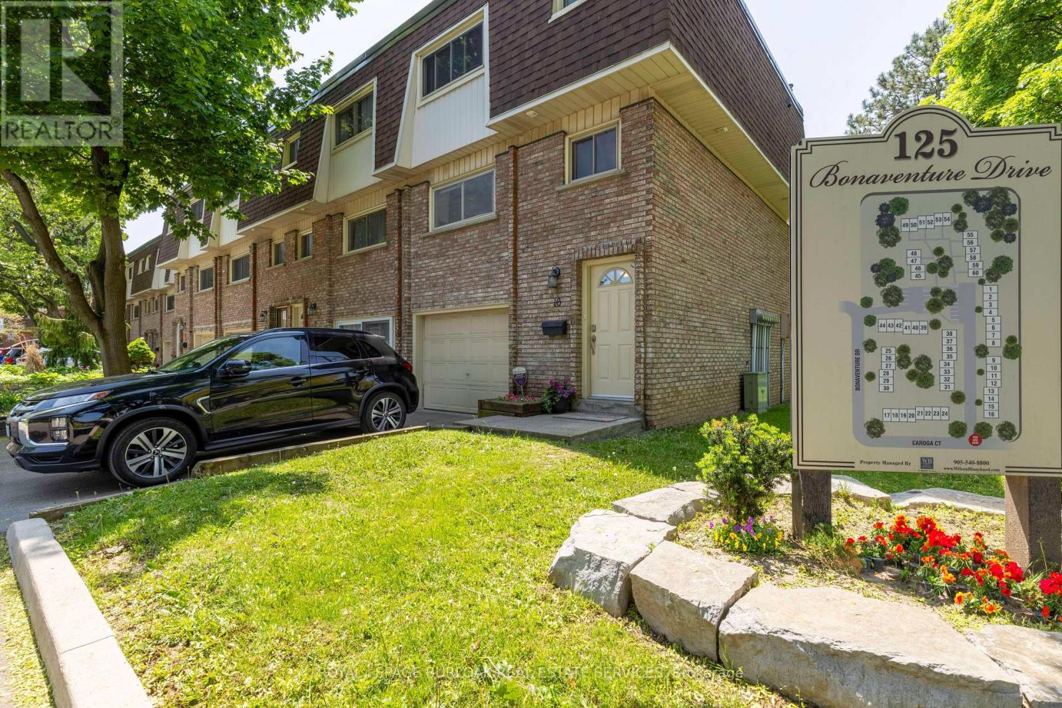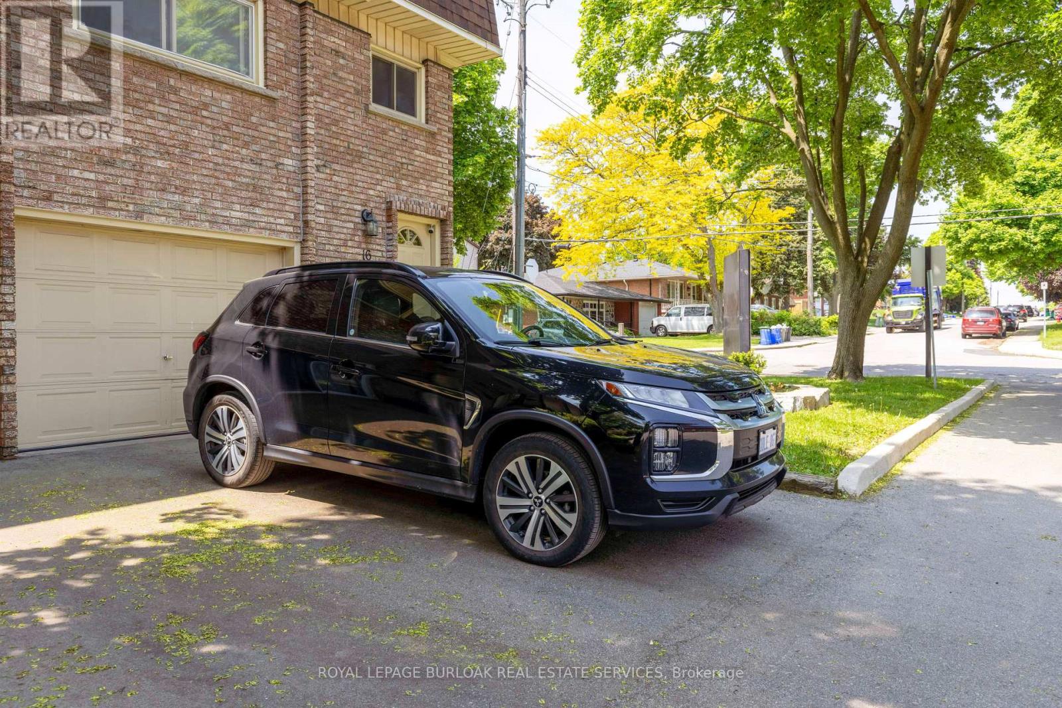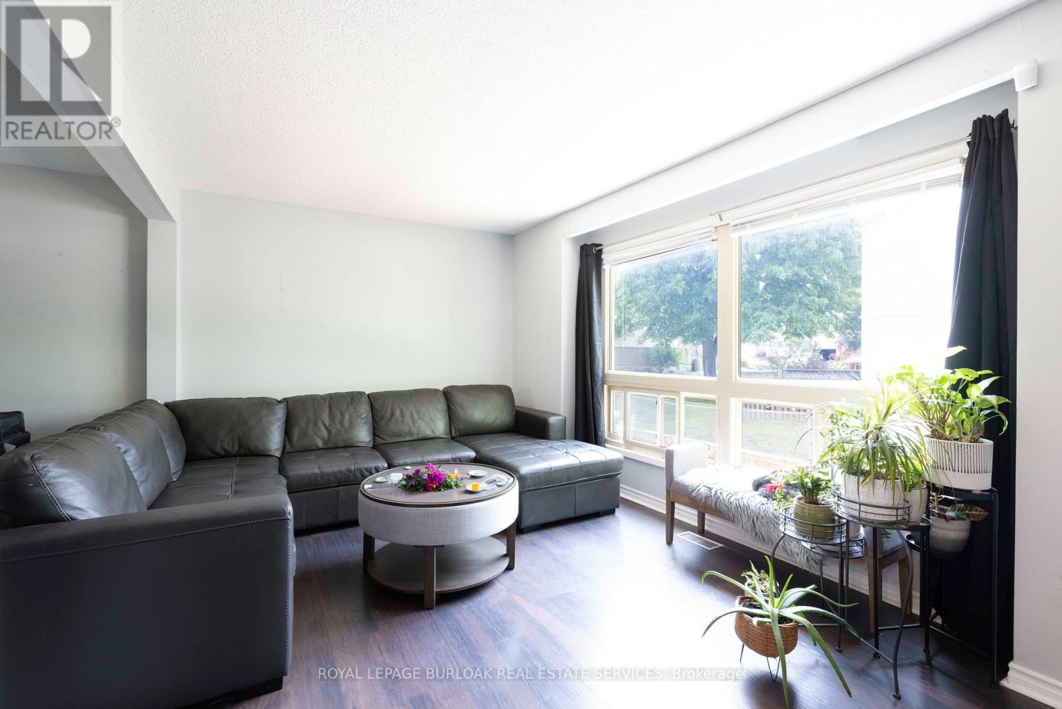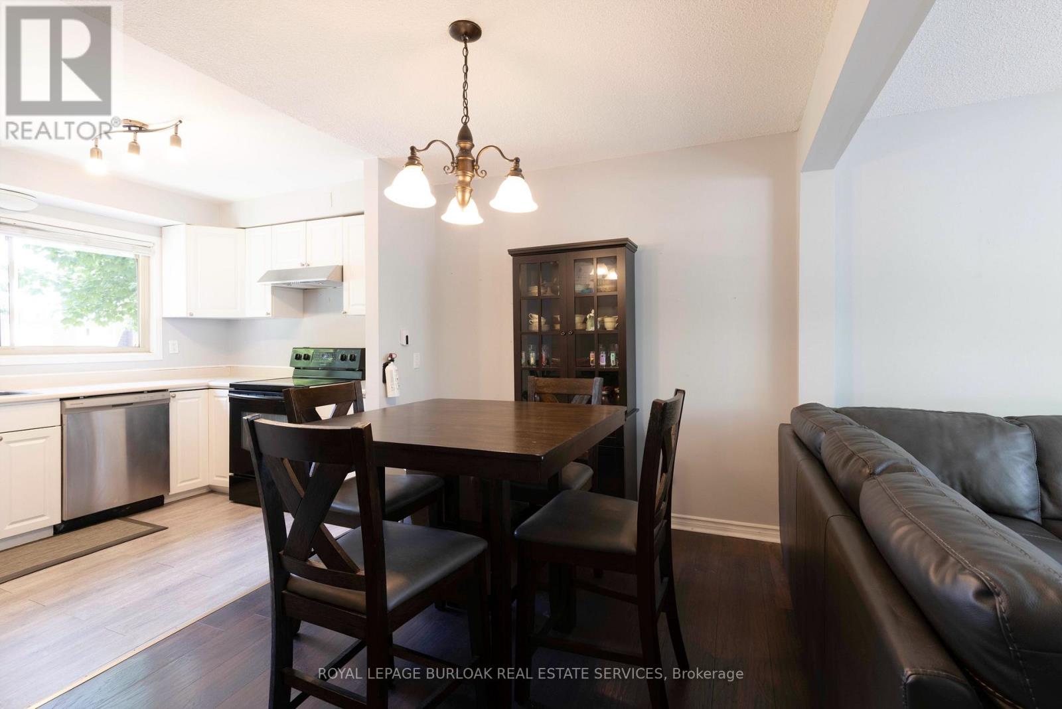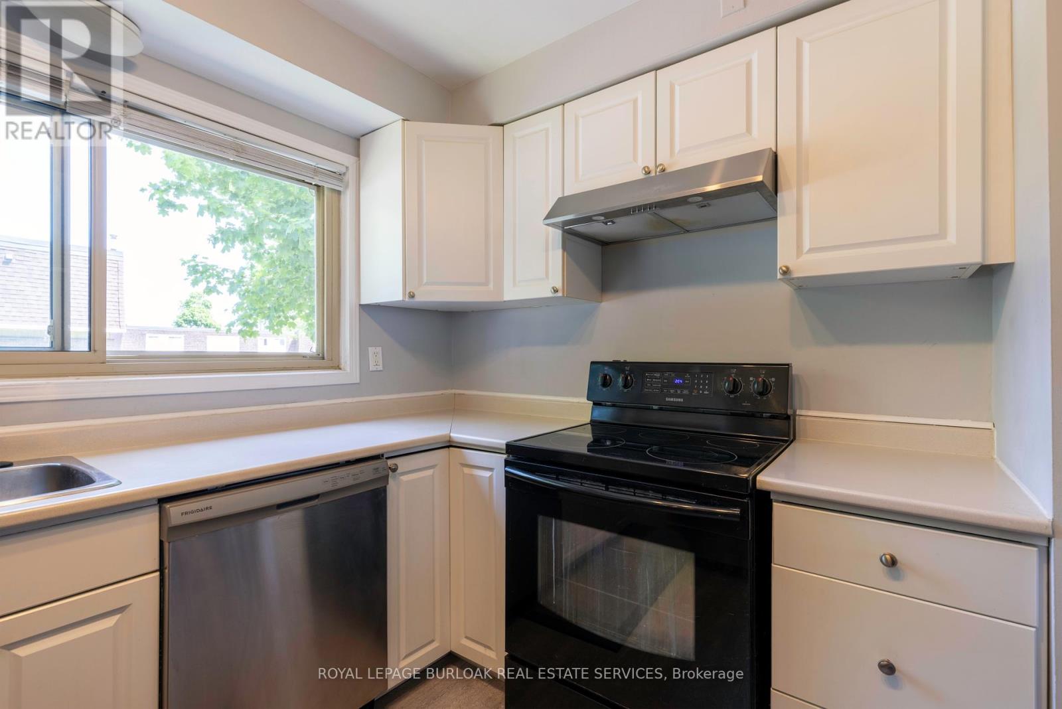16 - 125 Bonaventure Drive Hamilton, Ontario L9C 5Y9
$499,000Maintenance, Common Area Maintenance, Insurance, Water, Parking
$568 Monthly
Maintenance, Common Area Maintenance, Insurance, Water, Parking
$568 MonthlyEnd Unit Gem in a Fantastic Location! Welcome to 125 Bonaventure Dr, Unit 16, a bright and well-maintained 3 bedroom, 1.5 bath townhome that's perfect for first-time buyers, investors, or anyone looking to put down roots in a family-friendly community. This spacious end unit offers a smart, functional layout with a sun-filled living and dining area, and a modern kitchen. Upstairs, you'll find three generously sized bedrooms and a full bath ideal for families or a work-from-home setup. Step outside to your fully fenced private backyard perfect for kids, pets, gardening, or hosting summer BBQs. Tucked into a quiet, well-managed complex just minutes from schools, parks, shopping, transit, and highway access. Everything you need is right at your fingertips. (id:60365)
Property Details
| MLS® Number | X12222081 |
| Property Type | Single Family |
| Community Name | Gilbert |
| AmenitiesNearBy | Golf Nearby, Park, Public Transit, Schools |
| CommunityFeatures | Pet Restrictions, Community Centre |
| Features | Balcony, Carpet Free, In Suite Laundry |
| ParkingSpaceTotal | 2 |
Building
| BathroomTotal | 2 |
| BedroomsAboveGround | 3 |
| BedroomsTotal | 3 |
| Age | 51 To 99 Years |
| Appliances | Dishwasher, Dryer, Hood Fan, Stove, Washer, Refrigerator |
| CoolingType | Central Air Conditioning |
| ExteriorFinish | Brick, Vinyl Siding |
| FoundationType | Block |
| HalfBathTotal | 1 |
| HeatingFuel | Natural Gas |
| HeatingType | Forced Air |
| StoriesTotal | 3 |
| SizeInterior | 1400 - 1599 Sqft |
| Type | Row / Townhouse |
Parking
| Garage |
Land
| Acreage | No |
| FenceType | Fenced Yard |
| LandAmenities | Golf Nearby, Park, Public Transit, Schools |
Rooms
| Level | Type | Length | Width | Dimensions |
|---|---|---|---|---|
| Second Level | Living Room | 5.33 m | 3.59 m | 5.33 m x 3.59 m |
| Second Level | Dining Room | 4.26 m | 2.6 m | 4.26 m x 2.6 m |
| Second Level | Kitchen | 3.05 m | 2.27 m | 3.05 m x 2.27 m |
| Second Level | Bathroom | Measurements not available | ||
| Third Level | Primary Bedroom | 3.22 m | 4.15 m | 3.22 m x 4.15 m |
| Third Level | Bedroom | 2.79 m | 3.52 m | 2.79 m x 3.52 m |
| Third Level | Bedroom | 2.73 m | 3.52 m | 2.73 m x 3.52 m |
| Third Level | Bathroom | Measurements not available | ||
| Main Level | Laundry Room | 5.23 m | 1.87 m | 5.23 m x 1.87 m |
https://www.realtor.ca/real-estate/28471552/16-125-bonaventure-drive-hamilton-gilbert-gilbert
Nardine Shehadeh
Salesperson

