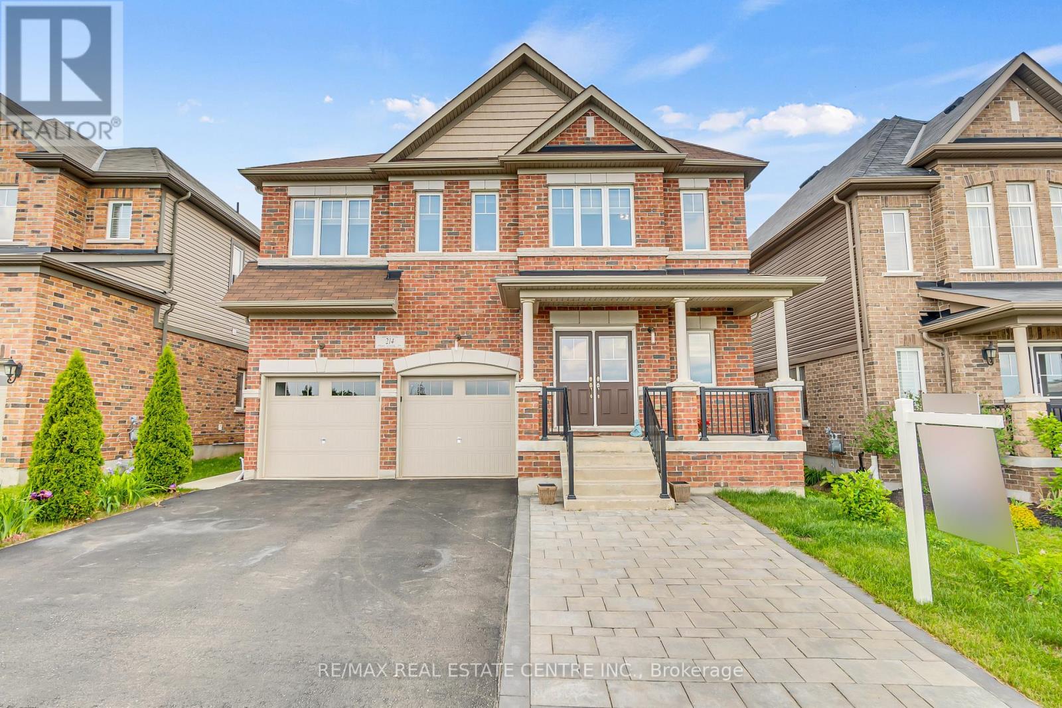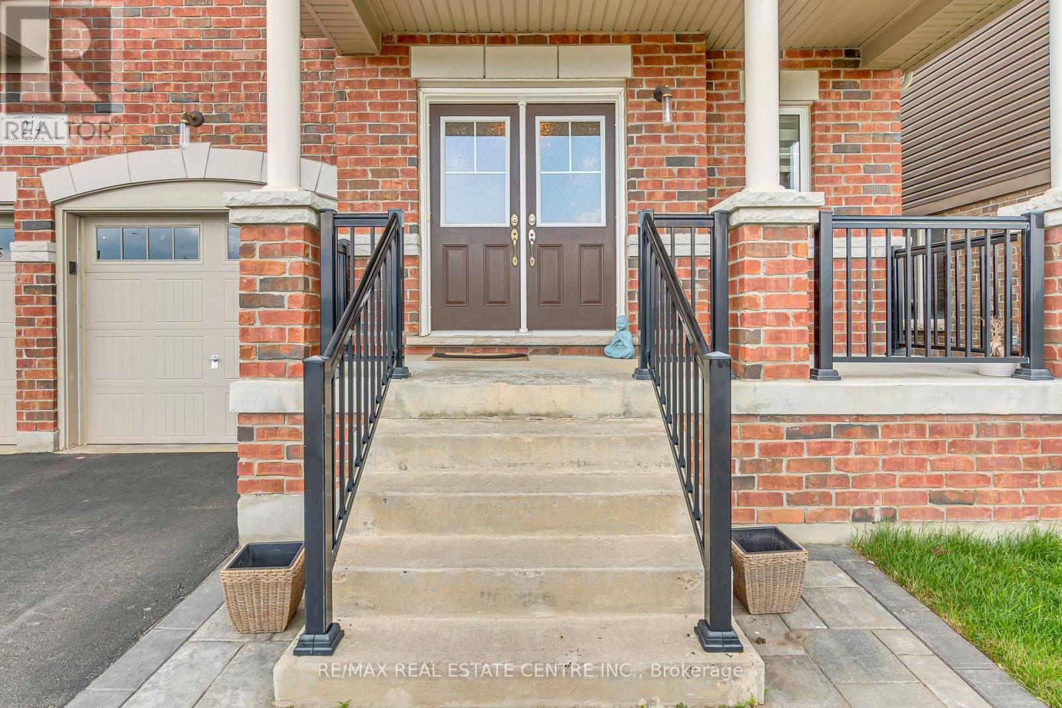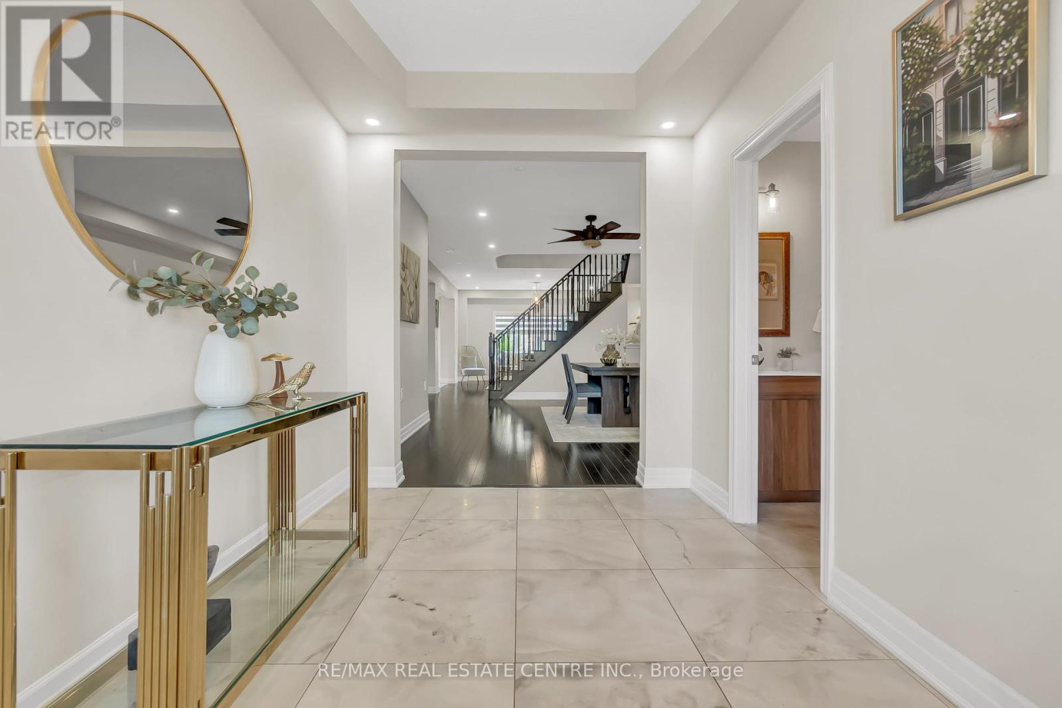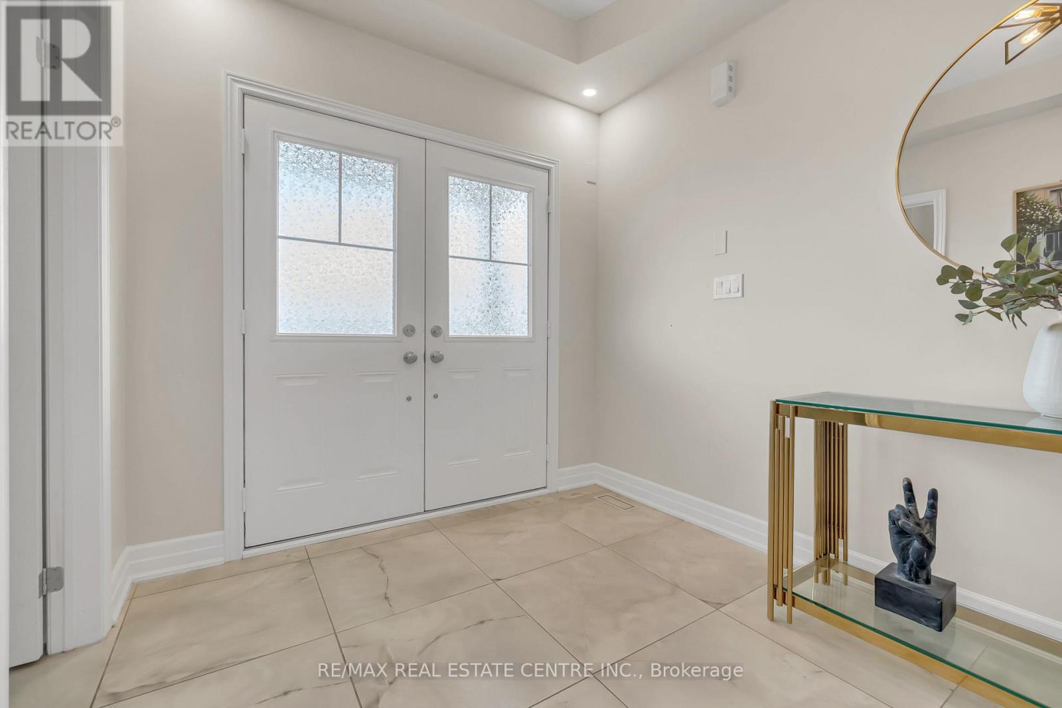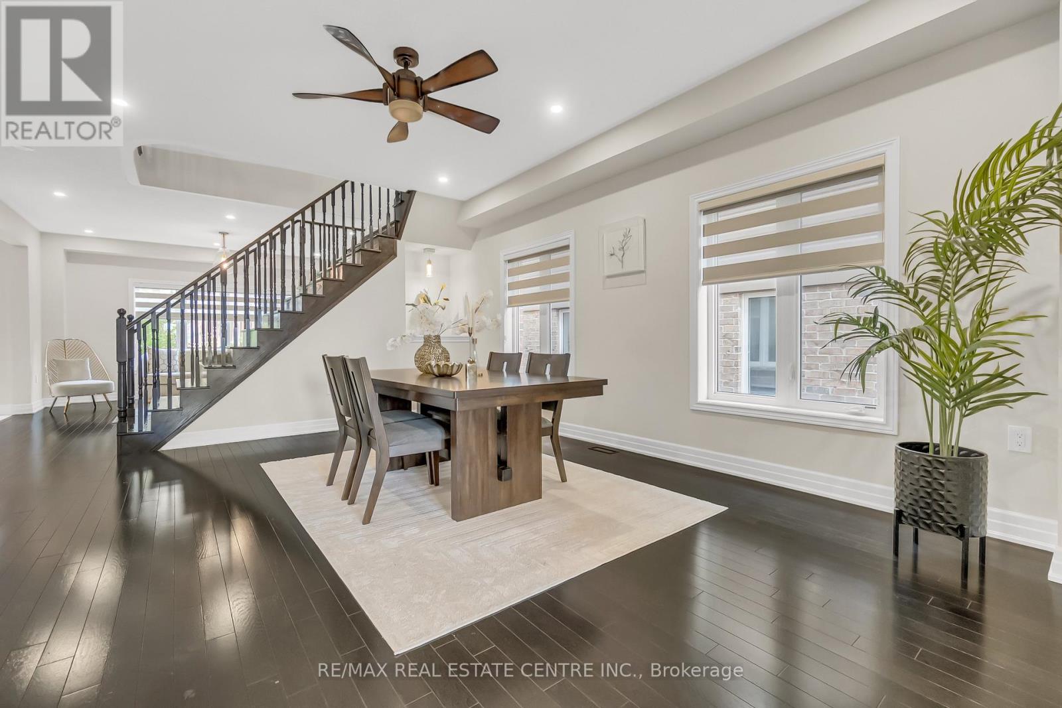214 Blair Creek Drive Kitchener, Ontario N2P 0G2
$1,350,000
Welcome to this stunning detached LEGAL DUPLEX generating $3,000/month in rental income, a fantastic mortgage helper in one of Kitchener's top neighborhoods. This spacious 2,845 sq ft home is minutes from the 401, GRT transit, and scenic trails. Step through double doors into a large open foyer with new tile flooring. The main level features a guest room or dining area and an open-concept kitchen/family room with hardwood floors, a new accent wall, updated light fixtures, and a kitchen with granite countertops, stainless steel appliances, extended cabinetry, and lots of natural light. Sliding doors lead to a tranquil backyard with a full deck, gazebo, and green space. Upstairs, new hardwood floors run through four spacious bedrooms, including TWO MASTER BEDROOMS each with private ensuites, offering luxurious comfort and privacy. The additional bedrooms share a Jack-and-Jill or cheater ensuite, making this layout perfect for families or guests. The basement offers a legal 2-bedroom apartment with separate entrance, rec room, and full bath, plus an extra 1-bedroom bachelor/in-law suite. This must-see home wont last book your showing today! (id:60365)
Property Details
| MLS® Number | X12221152 |
| Property Type | Single Family |
| EquipmentType | Water Heater |
| Features | Sump Pump, In-law Suite |
| ParkingSpaceTotal | 7 |
| RentalEquipmentType | Water Heater |
Building
| BathroomTotal | 6 |
| BedroomsAboveGround | 4 |
| BedroomsBelowGround | 3 |
| BedroomsTotal | 7 |
| Appliances | Central Vacuum, Water Softener, Water Heater, Dishwasher, Dryer, Garage Door Opener, Hood Fan, Stove, Washer, Window Coverings, Refrigerator |
| BasementFeatures | Apartment In Basement |
| BasementType | Full |
| ConstructionStyleAttachment | Detached |
| CoolingType | Central Air Conditioning |
| ExteriorFinish | Brick, Vinyl Siding |
| FireplacePresent | Yes |
| FoundationType | Poured Concrete |
| HalfBathTotal | 1 |
| HeatingFuel | Natural Gas |
| HeatingType | Forced Air |
| StoriesTotal | 2 |
| SizeInterior | 2500 - 3000 Sqft |
| Type | House |
| UtilityWater | Municipal Water |
Parking
| Attached Garage | |
| Garage |
Land
| Acreage | No |
| Sewer | Sanitary Sewer |
| SizeDepth | 124 Ft |
| SizeFrontage | 43 Ft |
| SizeIrregular | 43 X 124 Ft |
| SizeTotalText | 43 X 124 Ft |
https://www.realtor.ca/real-estate/28469973/214-blair-creek-drive-kitchener
Manisha Sharma
Salesperson
2 County Court Blvd. Ste 150
Brampton, Ontario L6W 3W8

