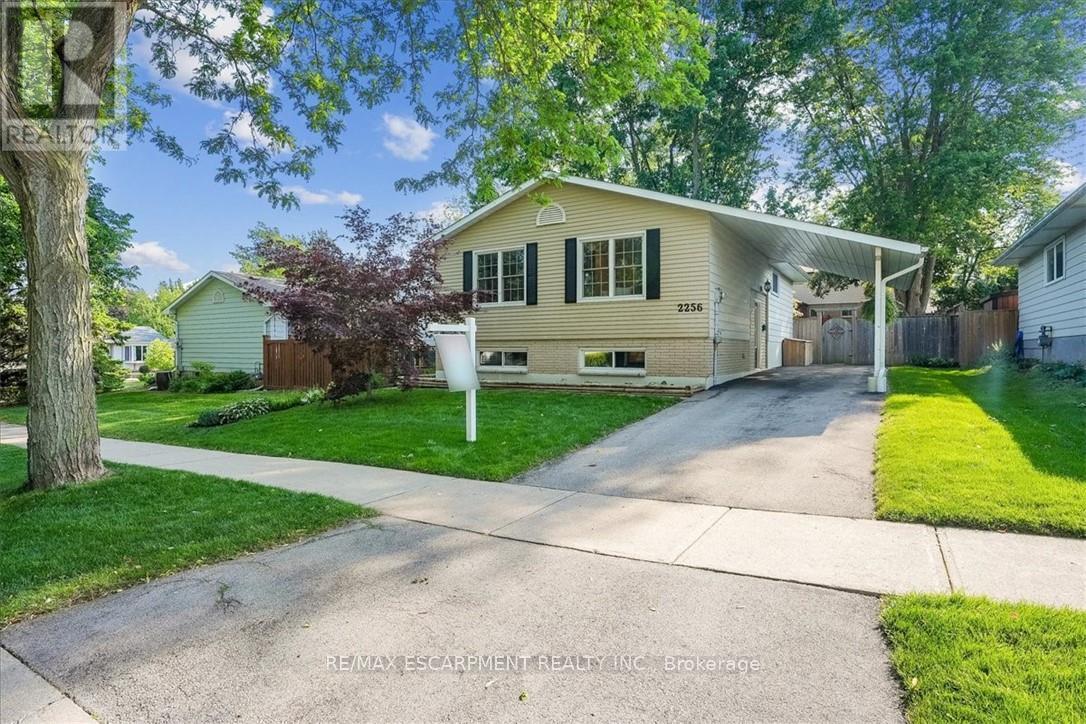2256 Sheffield Drive Burlington, Ontario L7P 2X3
$869,000
Welcome to this bright and inviting 3+1 bedroom bungalow in a quiet, family-friendly neighbourhood - just a short walk to schools, parks, and trails. The main level features a spacious living room filled with natural light, a dedicated dining area, and an updated kitchen with direct access to the beautiful backyard. There are 3 bedrooms on the main floor, including a primary bedroom with a convenient two-piece ensuite. The fully finished basement provides an ideal space for a family room, home gym, or entertaining area, and includes an additional bedroom - perfect for guests or a private office. The large laundry room has plenty of extra storage space. Step outside to a fully fenced and beautifully landscaped backyard with mature trees, complete with a large deck that's perfect for summer gatherings or quiet evenings outdoors. Recent updates include a new roof shingles (2023), and a furnace and air conditioner (2019). Don't miss this opportunity! (id:60365)
Open House
This property has open houses!
2:00 pm
Ends at:4:00 pm
Property Details
| MLS® Number | W12220062 |
| Property Type | Single Family |
| Community Name | Brant Hills |
| AmenitiesNearBy | Park, Schools |
| CommunityFeatures | Community Centre |
| Features | Carpet Free |
| ParkingSpaceTotal | 2 |
| Structure | Deck, Shed |
Building
| BathroomTotal | 2 |
| BedroomsAboveGround | 3 |
| BedroomsBelowGround | 1 |
| BedroomsTotal | 4 |
| Age | 51 To 99 Years |
| Appliances | Dishwasher, Dryer, Stove, Washer, Window Coverings, Refrigerator |
| ArchitecturalStyle | Bungalow |
| BasementType | Full |
| ConstructionStyleAttachment | Detached |
| CoolingType | Central Air Conditioning |
| ExteriorFinish | Aluminum Siding, Vinyl Siding |
| FoundationType | Block |
| HalfBathTotal | 1 |
| HeatingFuel | Natural Gas |
| HeatingType | Forced Air |
| StoriesTotal | 1 |
| SizeInterior | 700 - 1100 Sqft |
| Type | House |
| UtilityWater | Municipal Water |
Parking
| Carport | |
| Garage |
Land
| Acreage | No |
| FenceType | Fenced Yard |
| LandAmenities | Park, Schools |
| Sewer | Sanitary Sewer |
| SizeDepth | 120 Ft ,2 In |
| SizeFrontage | 50 Ft ,1 In |
| SizeIrregular | 50.1 X 120.2 Ft |
| SizeTotalText | 50.1 X 120.2 Ft |
| ZoningDescription | R3.2 |
Rooms
| Level | Type | Length | Width | Dimensions |
|---|---|---|---|---|
| Basement | Laundry Room | 5.49 m | 3.35 m | 5.49 m x 3.35 m |
| Basement | Recreational, Games Room | 7.01 m | 4.88 m | 7.01 m x 4.88 m |
| Basement | Bedroom | 5.79 m | 3.78 m | 5.79 m x 3.78 m |
| Main Level | Living Room | 5.49 m | 3.35 m | 5.49 m x 3.35 m |
| Main Level | Dining Room | 3.35 m | 3.05 m | 3.35 m x 3.05 m |
| Main Level | Kitchen | 3.45 m | 3.12 m | 3.45 m x 3.12 m |
| Main Level | Primary Bedroom | 3.58 m | 3.58 m | 3.58 m x 3.58 m |
| Main Level | Bathroom | Measurements not available | ||
| Main Level | Bedroom | 3.12 m | 2.74 m | 3.12 m x 2.74 m |
| Main Level | Bedroom | 3.1 m | 2.36 m | 3.1 m x 2.36 m |
| Main Level | Bathroom | Measurements not available |
https://www.realtor.ca/real-estate/28467746/2256-sheffield-drive-burlington-brant-hills-brant-hills
Jennifer Brownson
Salesperson
4121 Fairview St #4b
Burlington, Ontario L7L 2A4











































