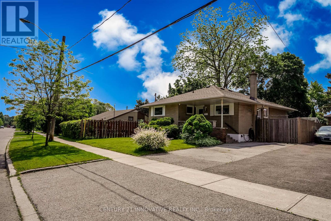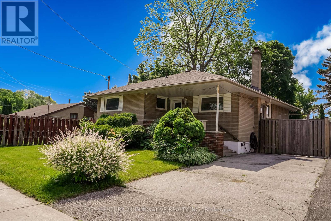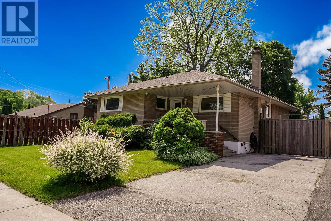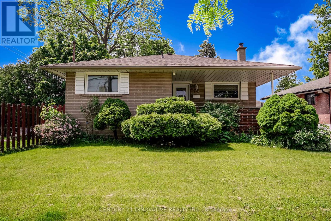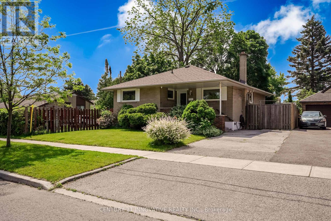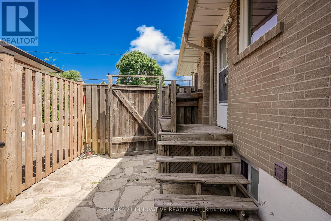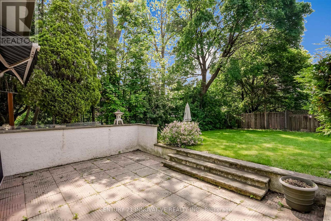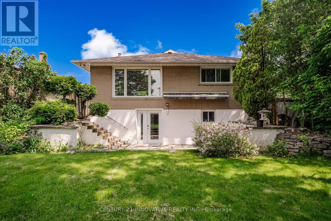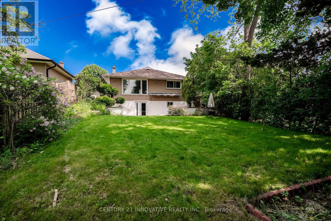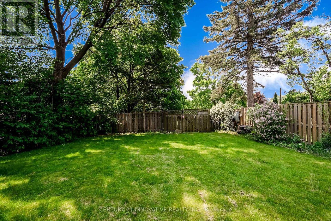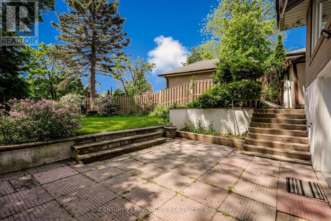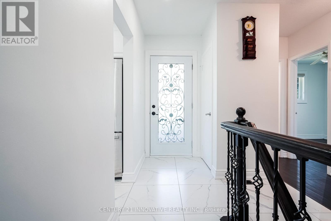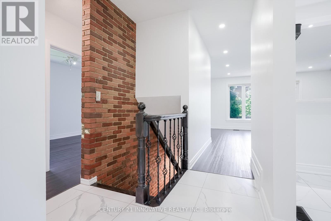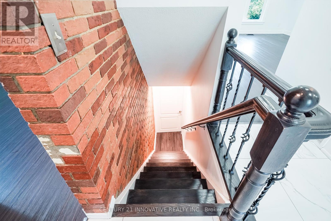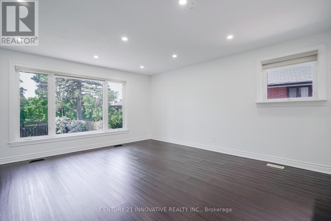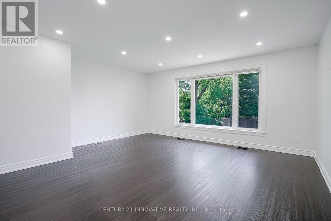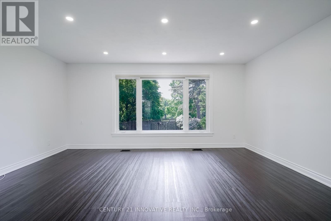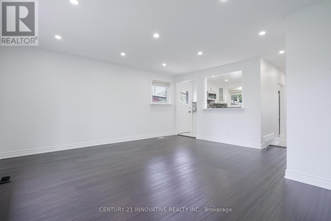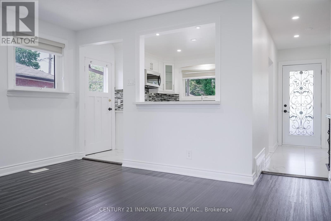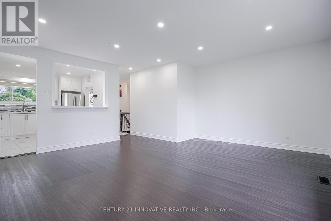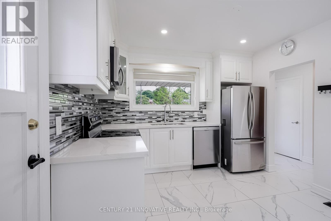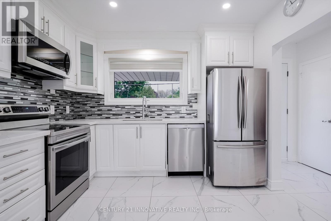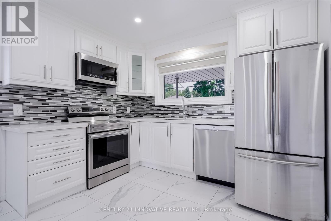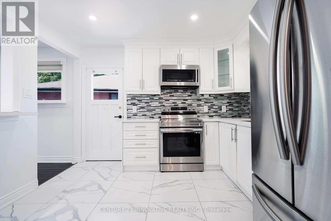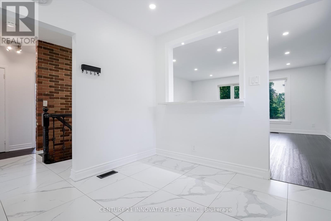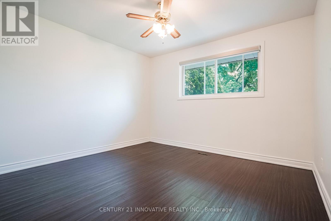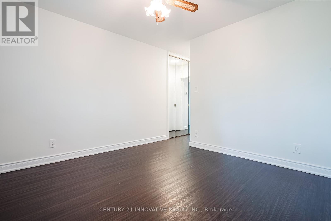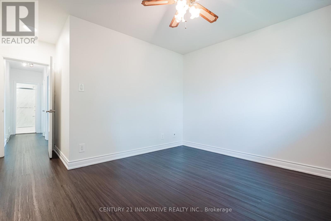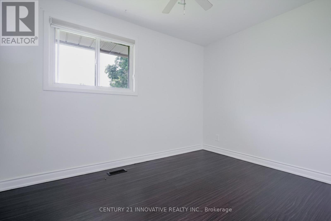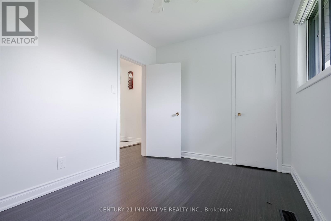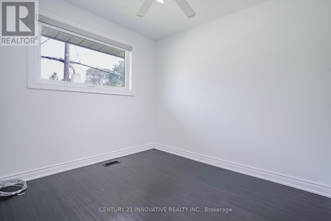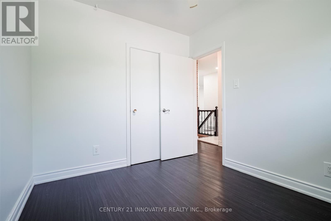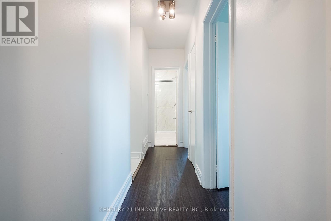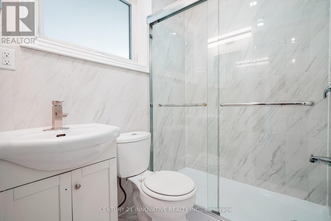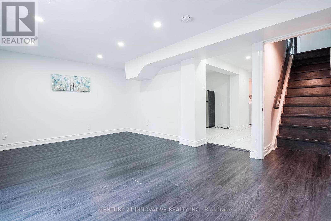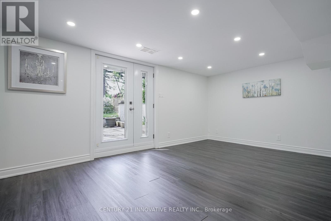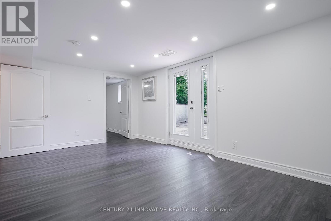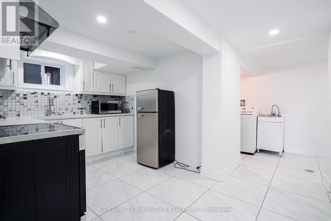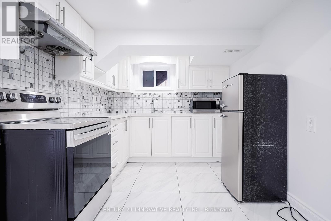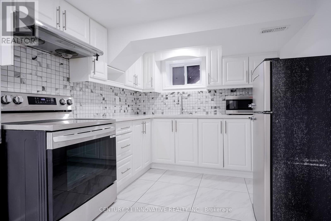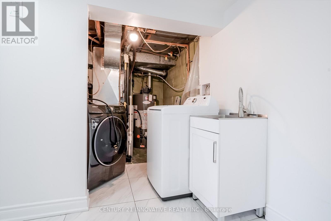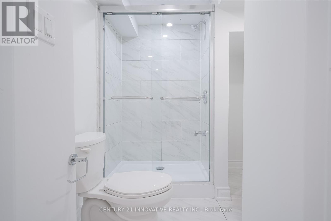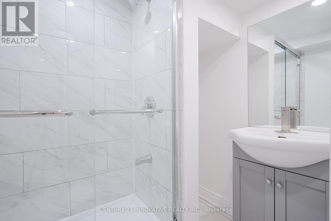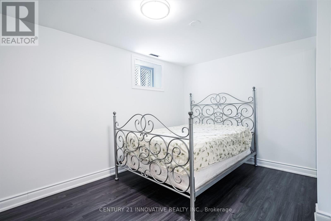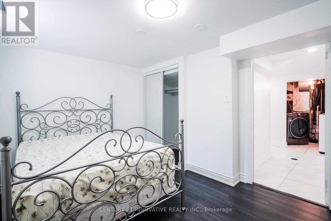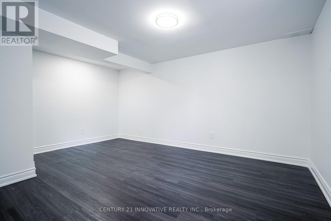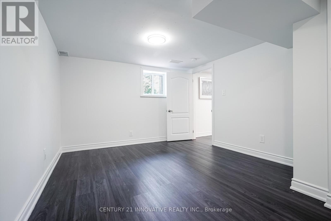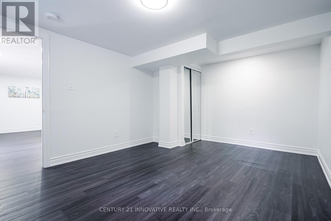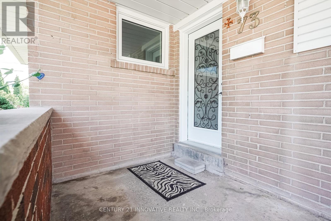Main - 73 Thornbeck Drive Toronto, Ontario M1G 2J7
$3,000 Monthly
Amazing 3 Bedroom Home in a Family Friendly Neighborhood situated on a premium Ravine Lot. Recently Renovated with Newer Washroom, appliances, pot lights , kitchen and many more. Recently Painted. Walk Out Basement with Large Yard backing onto Curran Hall Park. close Proximity to Schools, TTC Transit Shopping And many Amenities that Scarborough has to offer. Located Near Hwy 401 And Close To Scarborough Town Centre, Uoft Scarborough And Centennial College. This Lease is for the Upper Level Only (id:60365)
Property Details
| MLS® Number | E12220049 |
| Property Type | Single Family |
| Community Name | Woburn |
| ParkingSpaceTotal | 2 |
Building
| BathroomTotal | 1 |
| BedroomsAboveGround | 3 |
| BedroomsTotal | 3 |
| BasementDevelopment | Finished |
| BasementType | N/a (finished) |
| ConstructionStyleAttachment | Detached |
| CoolingType | Central Air Conditioning |
| ExteriorFinish | Brick, Stone |
| FlooringType | Hardwood, Tile |
| FoundationType | Concrete |
| HeatingFuel | Natural Gas |
| HeatingType | Forced Air |
| StoriesTotal | 2 |
| SizeInterior | 700 - 1100 Sqft |
| Type | House |
| UtilityWater | Municipal Water |
Parking
| No Garage |
Land
| Acreage | No |
| Sewer | Sanitary Sewer |
| SizeDepth | 123 Ft ,1 In |
| SizeFrontage | 50 Ft ,1 In |
| SizeIrregular | 50.1 X 123.1 Ft ; 50.06 Ft X 123.05 Ft X 40.22 Ft X 115.19 |
| SizeTotalText | 50.1 X 123.1 Ft ; 50.06 Ft X 123.05 Ft X 40.22 Ft X 115.19 |
Rooms
| Level | Type | Length | Width | Dimensions |
|---|---|---|---|---|
| Main Level | Living Room | 5.18 m | 5.18 m | 5.18 m x 5.18 m |
| Main Level | Dining Room | 5.18 m | 5.18 m | 5.18 m x 5.18 m |
| Main Level | Kitchen | 3.2 m | 3.35 m | 3.2 m x 3.35 m |
| Main Level | Eating Area | 2.55 m | 3.35 m | 2.55 m x 3.35 m |
| Main Level | Primary Bedroom | 3.35 m | 3.66 m | 3.35 m x 3.66 m |
| Main Level | Bedroom 2 | 3.5 m | 2.59 m | 3.5 m x 2.59 m |
| Main Level | Bedroom 3 | 2.9 m | 2.59 m | 2.9 m x 2.59 m |
Utilities
| Cable | Available |
| Electricity | Available |
| Sewer | Installed |
https://www.realtor.ca/real-estate/28467613/main-73-thornbeck-drive-toronto-woburn-woburn
Rushdi Rauf
Broker
2855 Markham Rd #300
Toronto, Ontario M1X 0C3
Riyaz Rauf
Salesperson
2855 Markham Rd #300
Toronto, Ontario M1X 0C3

