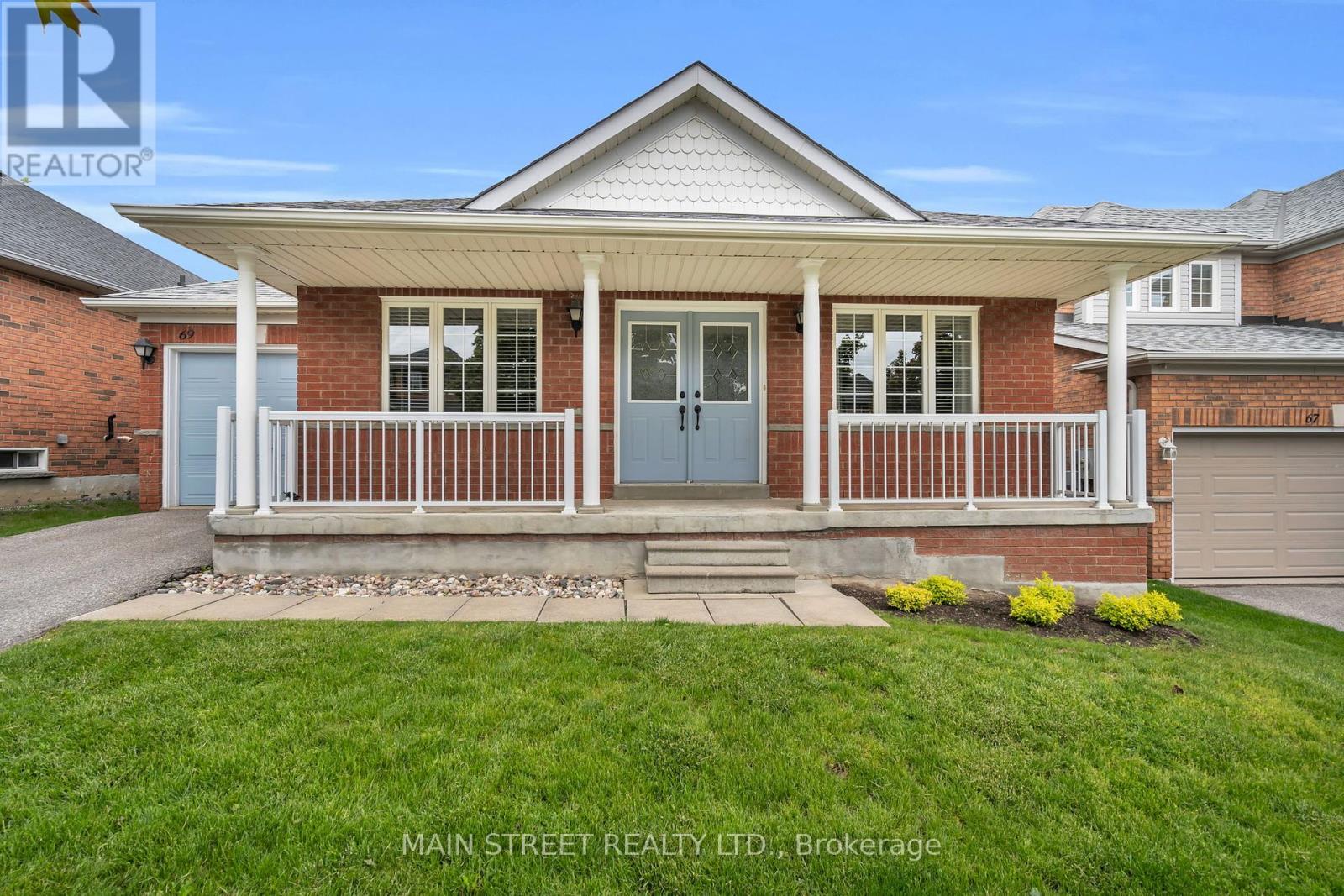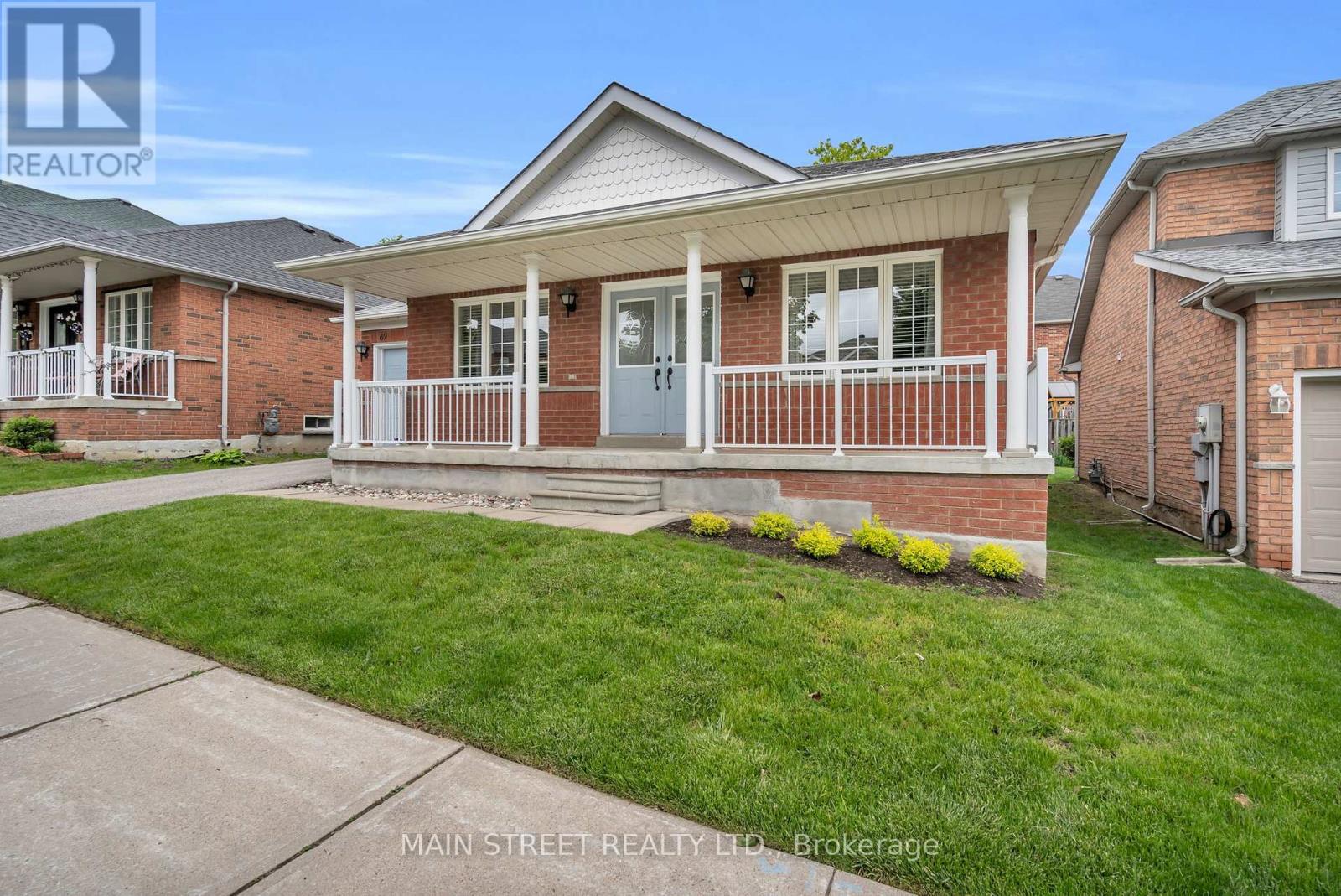69 Brecken Drive Georgina, Ontario L4P 4A6
$839,000
Welcome to this beautiful 2-bedroom, 2-bath bungalow nestled in one of South Keswick's most sought-after neighborhoods. Immaculately maintained, the open-concept design features a large kitchen with stainless steel appliances that seamlessly flows into an expansive family room perfect for gatherings and everyday living. Enjoy a spacious formal dining room ideal for dinner parties or holiday celebrations. The generous primary bedroom boasts a stylish 3-piece ensuite and a walk-in closet. The partially finished basement offers a huge rec room with endless possibilities, plus space for a third or forth bedroom. Outside, the fenced backyard provides plenty of room for kids, pets, and entertaining. Minutes to Hwy 404, schools, parks, shopping and scenic Lake Simcoe, this home is perfect for first-time buyers or those looking to downsize in style. Don't miss out on this beauty! (id:60365)
Property Details
| MLS® Number | N12220515 |
| Property Type | Single Family |
| Community Name | Keswick South |
| AmenitiesNearBy | Park, Schools |
| ParkingSpaceTotal | 2 |
| Structure | Deck |
Building
| BathroomTotal | 2 |
| BedroomsAboveGround | 2 |
| BedroomsTotal | 2 |
| Age | 16 To 30 Years |
| Amenities | Fireplace(s) |
| Appliances | Garage Door Opener Remote(s), Water Heater, Dishwasher, Dryer, Garage Door Opener, Stove, Washer, Window Coverings, Refrigerator |
| ArchitecturalStyle | Bungalow |
| BasementDevelopment | Partially Finished |
| BasementType | N/a (partially Finished) |
| ConstructionStyleAttachment | Detached |
| CoolingType | Central Air Conditioning |
| ExteriorFinish | Brick |
| FireplacePresent | Yes |
| FlooringType | Parquet, Ceramic, Carpeted |
| FoundationType | Unknown |
| HeatingFuel | Natural Gas |
| HeatingType | Forced Air |
| StoriesTotal | 1 |
| SizeInterior | 1100 - 1500 Sqft |
| Type | House |
| UtilityWater | Municipal Water |
Parking
| Attached Garage | |
| Garage |
Land
| Acreage | No |
| FenceType | Fenced Yard |
| LandAmenities | Park, Schools |
| LandscapeFeatures | Landscaped |
| Sewer | Sanitary Sewer |
| SizeDepth | 82 Ft |
| SizeFrontage | 45 Ft |
| SizeIrregular | 45 X 82 Ft |
| SizeTotalText | 45 X 82 Ft |
| ZoningDescription | Residential |
Rooms
| Level | Type | Length | Width | Dimensions |
|---|---|---|---|---|
| Basement | Recreational, Games Room | Measurements not available | ||
| Main Level | Dining Room | 3.05 m | 4.27 m | 3.05 m x 4.27 m |
| Main Level | Kitchen | 4.11 m | 3.04 m | 4.11 m x 3.04 m |
| Main Level | Eating Area | 8.86 m | 2.44 m | 8.86 m x 2.44 m |
| Main Level | Primary Bedroom | 4.48 m | 3.35 m | 4.48 m x 3.35 m |
| Main Level | Bedroom 2 | 3.05 m | 3.05 m | 3.05 m x 3.05 m |
| Main Level | Great Room | 5.79 m | 3.35 m | 5.79 m x 3.35 m |
https://www.realtor.ca/real-estate/28468575/69-brecken-drive-georgina-keswick-south-keswick-south
Sandra Silva
Salesperson
150 Main Street S.
Newmarket, Ontario L3Y 3Z1
























