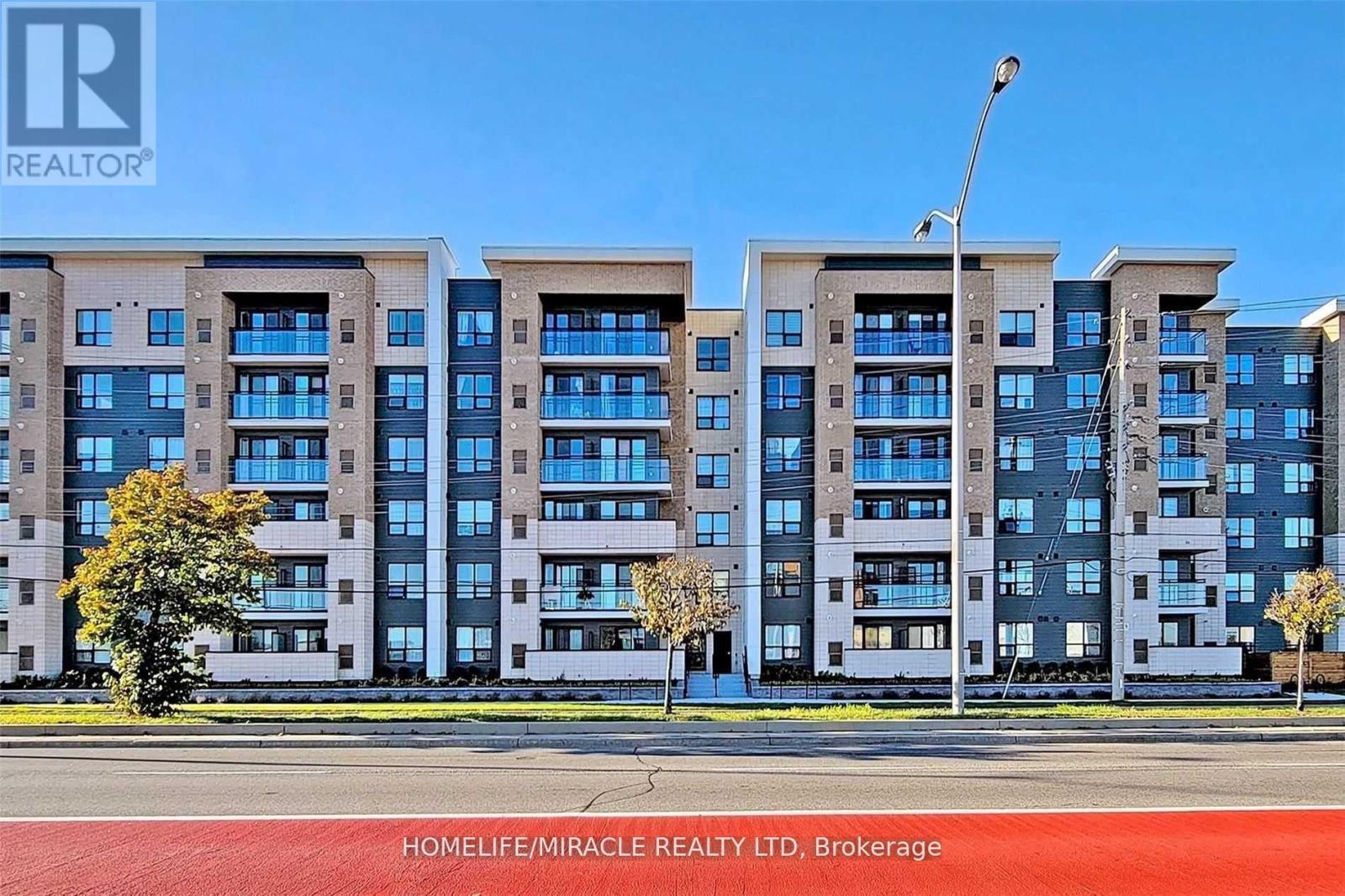310 - 1 Falaise Road Toronto, Ontario M1E 0B9
2 Bedroom
1 Bathroom
500 - 599 sqft
Central Air Conditioning
Forced Air
$2,300 Monthly
Welcome To This Cozy 1 Bed + Den 570 Sqft Unit.Den Can Be 2nd Bedroom One Underground Parking And Locker Included. Modern Kitchen With Granite Counter Top, Stainless Steel Appliances. White Washer And Dryer, Laminate And Ceramic Flooring, Right In Front Of Future Lrt Line. Located Conveniently With In Minutes Drive To Guildwood Go Station, 401, Uoft, Scarborough And Centennial Collage, Lake Ontario & Pan-Am Centre, Right Across The Road From Shops, Restaurants . (id:60365)
Property Details
| MLS® Number | E12220623 |
| Property Type | Single Family |
| Community Name | West Hill |
| CommunityFeatures | Pet Restrictions |
| Features | Balcony, Carpet Free |
| ParkingSpaceTotal | 1 |
Building
| BathroomTotal | 1 |
| BedroomsAboveGround | 1 |
| BedroomsBelowGround | 1 |
| BedroomsTotal | 2 |
| Age | 0 To 5 Years |
| Amenities | Exercise Centre, Party Room, Sauna |
| Appliances | Dishwasher, Dryer, Stove, Water Heater, Washer, Refrigerator |
| CoolingType | Central Air Conditioning |
| ExteriorFinish | Brick, Concrete |
| FlooringType | Laminate |
| HeatingFuel | Natural Gas |
| HeatingType | Forced Air |
| SizeInterior | 500 - 599 Sqft |
| Type | Apartment |
Parking
| Underground | |
| Garage |
Land
| Acreage | No |
Rooms
| Level | Type | Length | Width | Dimensions |
|---|---|---|---|---|
| Main Level | Living Room | 4.02 m | 3.77 m | 4.02 m x 3.77 m |
| Main Level | Dining Room | 4.02 m | 3.77 m | 4.02 m x 3.77 m |
| Main Level | Kitchen | 3.23 m | 2.68 m | 3.23 m x 2.68 m |
| Main Level | Primary Bedroom | 3.47 m | 3.38 m | 3.47 m x 3.38 m |
| Main Level | Den | 3.29 m | 3.04 m | 3.29 m x 3.04 m |
https://www.realtor.ca/real-estate/28468807/310-1-falaise-road-toronto-west-hill-west-hill
Gurpreet Singh Multani
Salesperson
Homelife/miracle Realty Ltd
20-470 Chrysler Drive
Brampton, Ontario L6S 0C1
20-470 Chrysler Drive
Brampton, Ontario L6S 0C1













