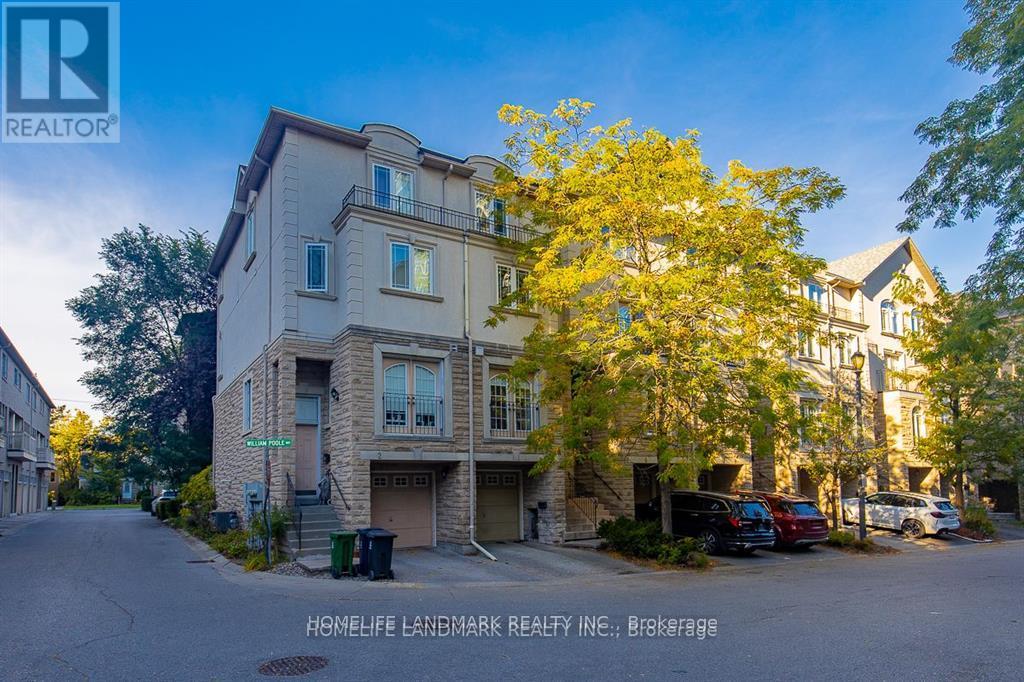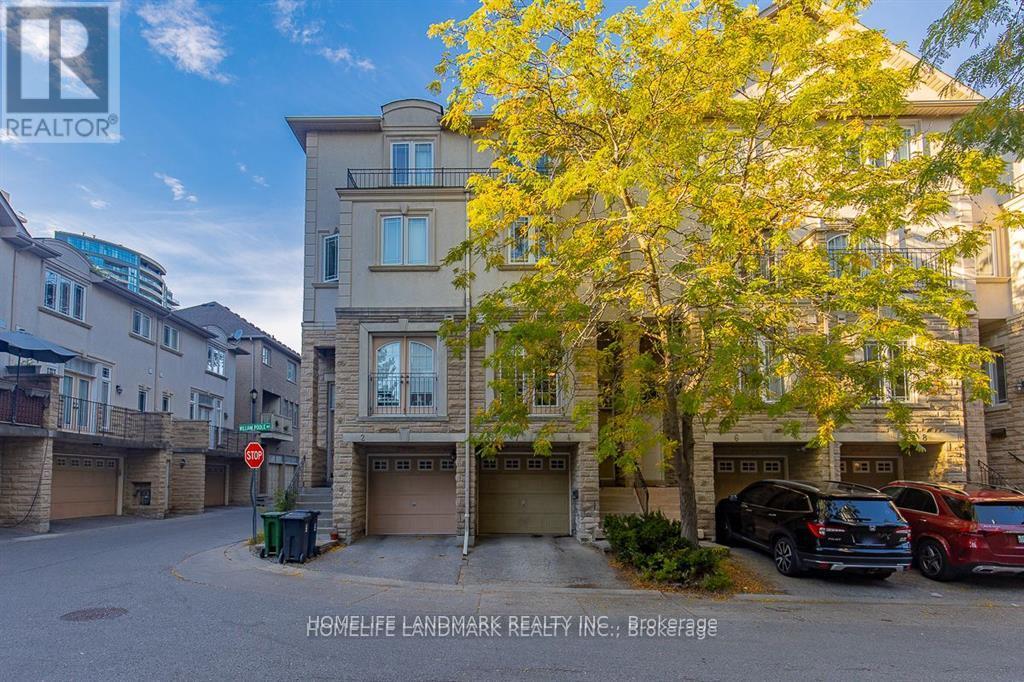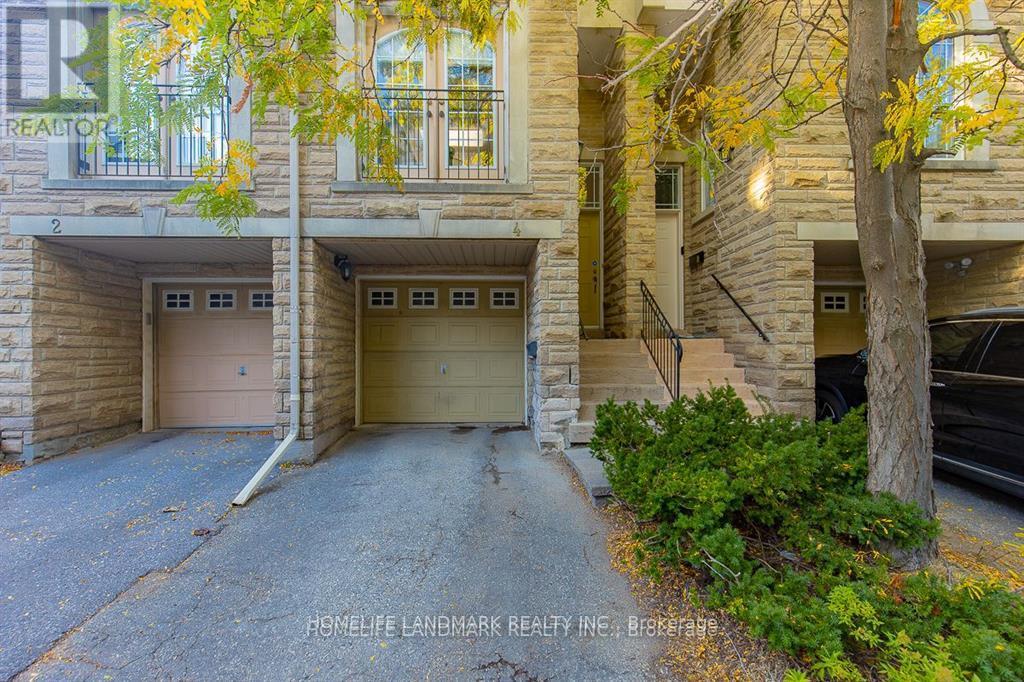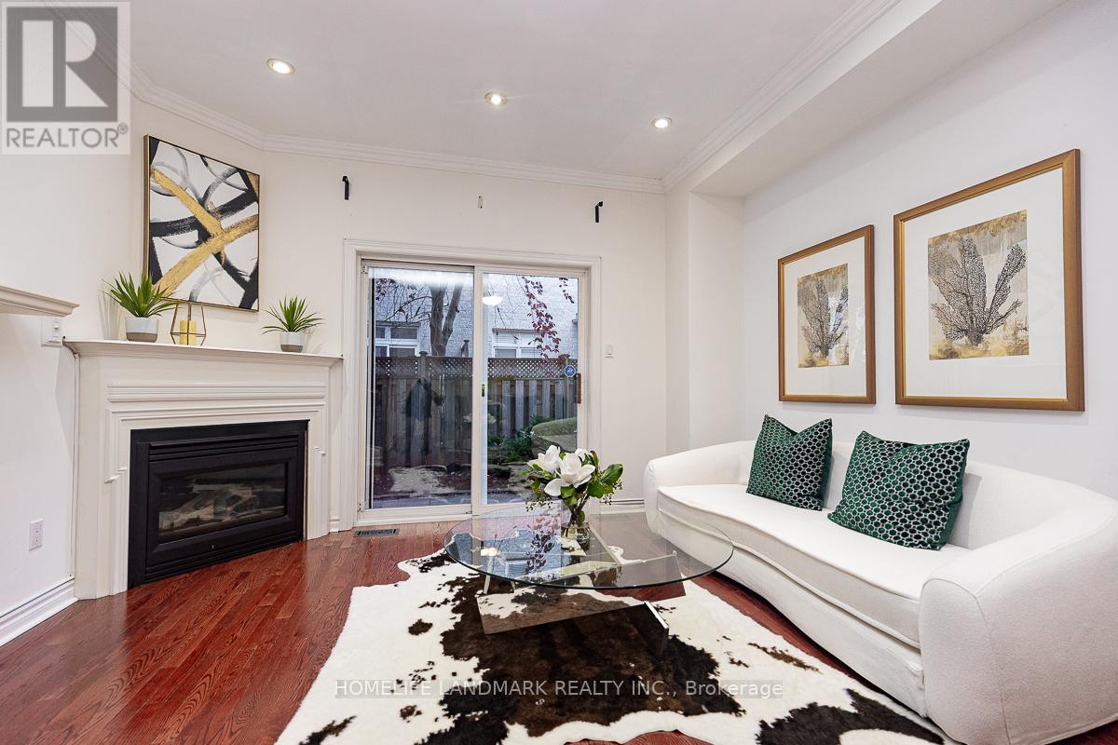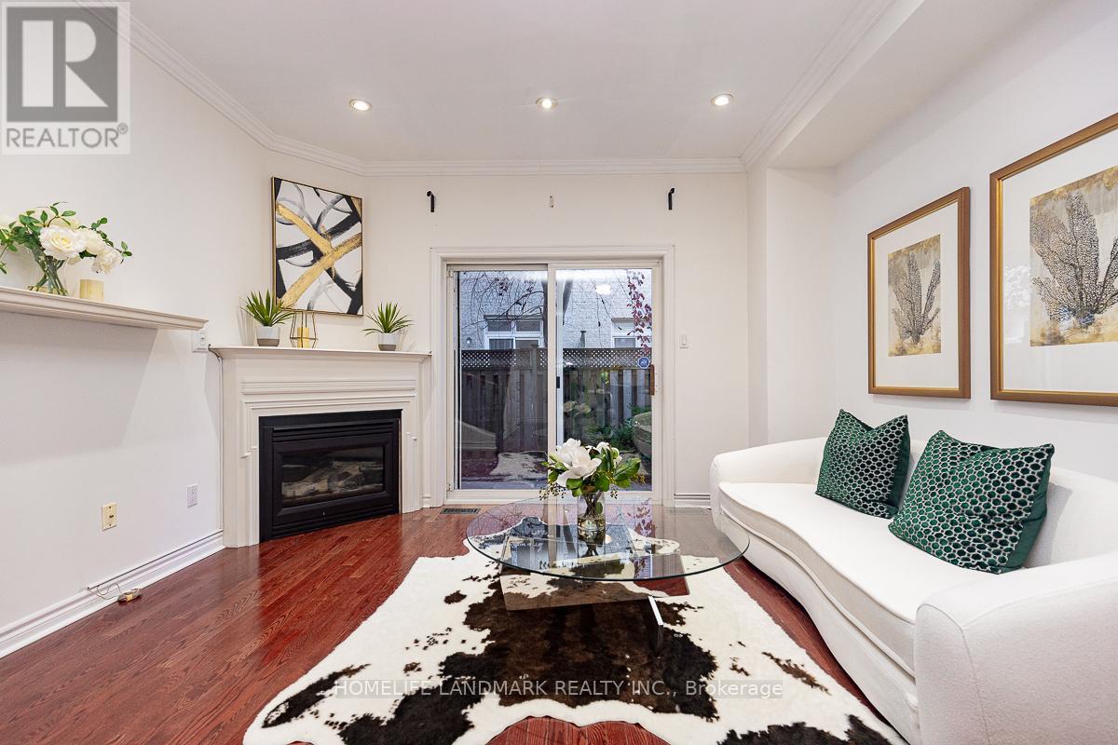4 William Poole Way Toronto, Ontario M2N 7A7
3 Bedroom
3 Bathroom
2000 - 2249 sqft
Fireplace
Central Air Conditioning
Forced Air
$1,379,000Maintenance, Common Area Maintenance, Insurance, Parking, Water
$323.56 Monthly
Maintenance, Common Area Maintenance, Insurance, Parking, Water
$323.56 MonthlyElegant Townhouse In Sought-After Neighborhood, Gorgeous Open Concept Kitchen. 9 Feet Ceiling In Main Level. Gleaming Strip Hardwood Floor In Liv And Din Room, Marble Fire Place, Great Finished BSMT With 1-2Pc Washroom, Spacious Master Bedroom With 5Pc Ensuite, Separate Shower And Soaker Tub. Step To Yonge And Sheppard Subway Station. TTC. Supermarket. Banks. Restaurants. House Fresh Re-Painted (id:60365)
Property Details
| MLS® Number | C12217847 |
| Property Type | Single Family |
| Community Name | Willowdale East |
| CommunityFeatures | Pet Restrictions |
| Features | In Suite Laundry |
| ParkingSpaceTotal | 2 |
Building
| BathroomTotal | 3 |
| BedroomsAboveGround | 3 |
| BedroomsTotal | 3 |
| Appliances | Central Vacuum, Dishwasher, Dryer, Stove, Washer, Window Coverings, Refrigerator |
| BasementDevelopment | Finished |
| BasementType | N/a (finished) |
| CoolingType | Central Air Conditioning |
| ExteriorFinish | Stone, Stucco |
| FireplacePresent | Yes |
| FlooringType | Ceramic, Hardwood |
| HalfBathTotal | 1 |
| HeatingFuel | Natural Gas |
| HeatingType | Forced Air |
| StoriesTotal | 3 |
| SizeInterior | 2000 - 2249 Sqft |
| Type | Row / Townhouse |
Parking
| Garage |
Land
| Acreage | No |
Rooms
| Level | Type | Length | Width | Dimensions |
|---|---|---|---|---|
| Second Level | Bedroom 2 | 4.45 m | 4 m | 4.45 m x 4 m |
| Second Level | Bedroom 3 | 4.03 m | 2.95 m | 4.03 m x 2.95 m |
| Third Level | Primary Bedroom | 6.4 m | 4.04 m | 6.4 m x 4.04 m |
| Basement | Family Room | 3.93 m | 2.9 m | 3.93 m x 2.9 m |
| Main Level | Kitchen | 5.15 m | 2.9 m | 5.15 m x 2.9 m |
| Main Level | Dining Room | 6.4 m | 4 m | 6.4 m x 4 m |
| Main Level | Living Room | 6.4 m | 4 m | 6.4 m x 4 m |
Oliver Jing Dong Feng
Salesperson
Homelife Landmark Realty Inc.
7240 Woodbine Ave Unit 103
Markham, Ontario L3R 1A4
7240 Woodbine Ave Unit 103
Markham, Ontario L3R 1A4

