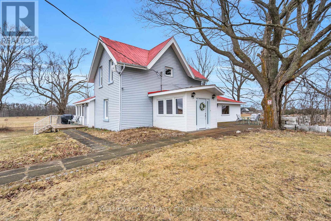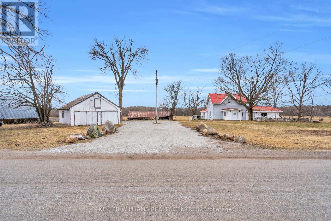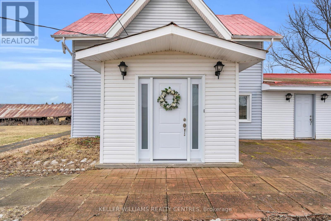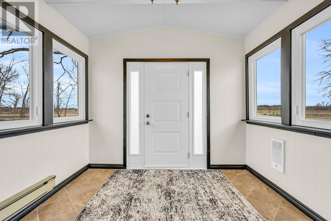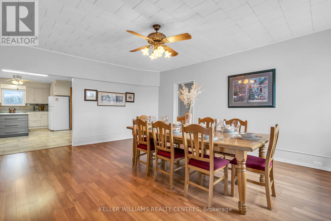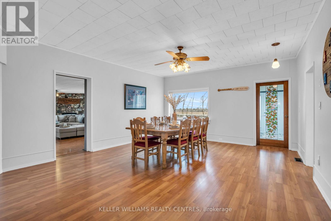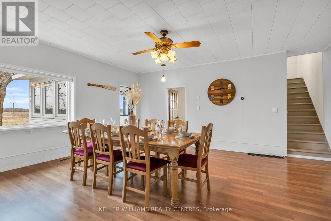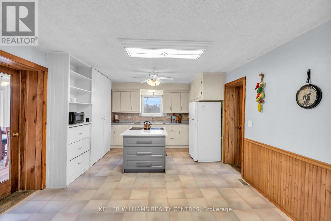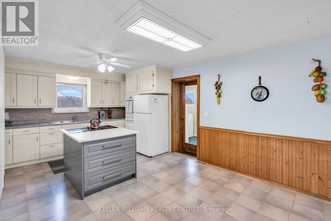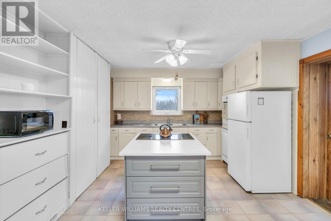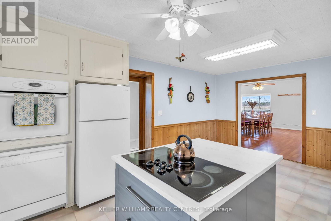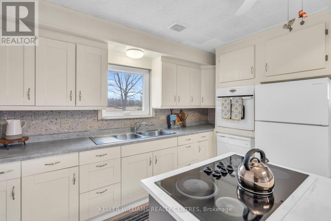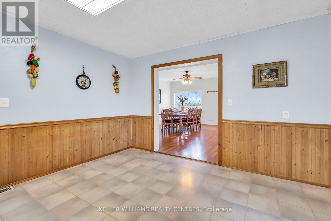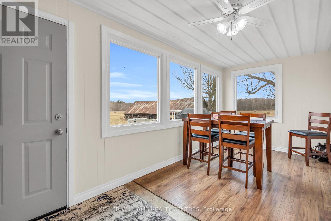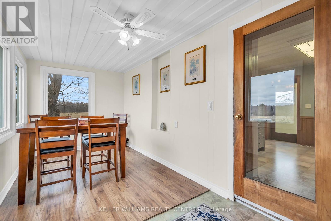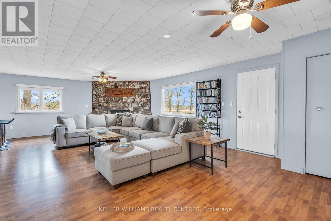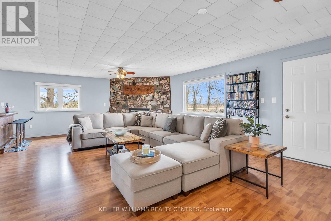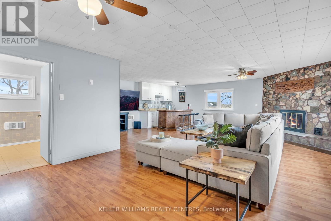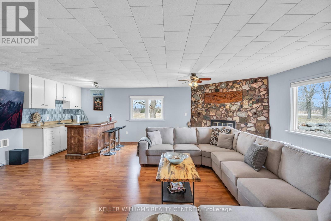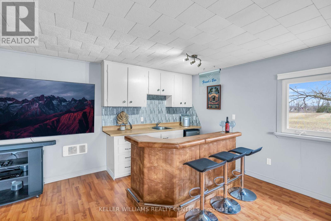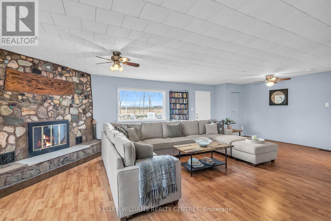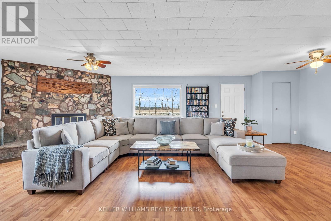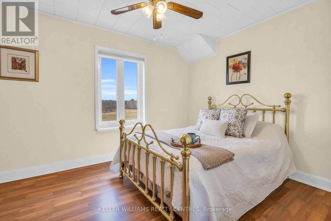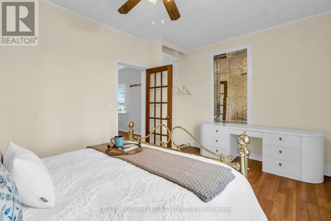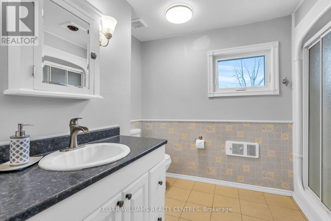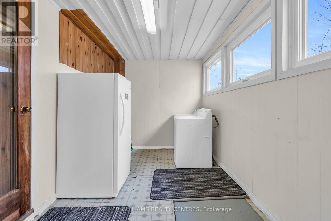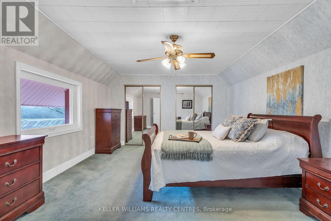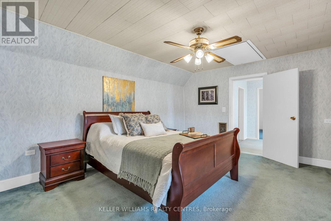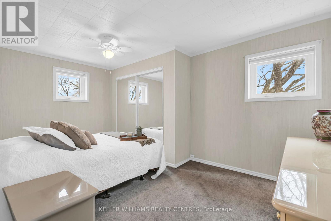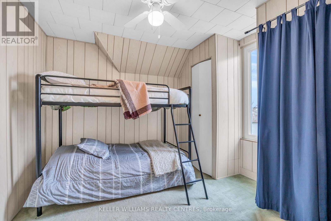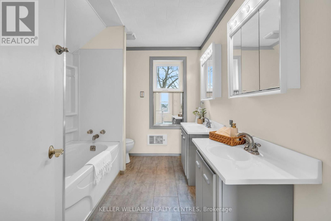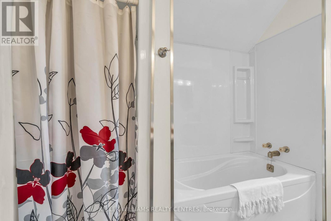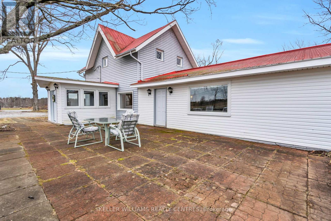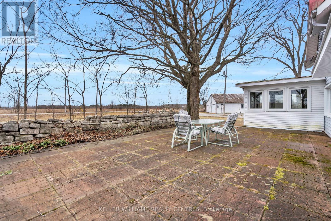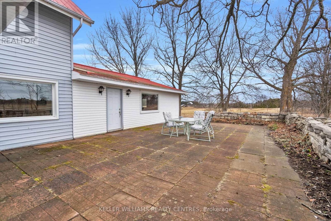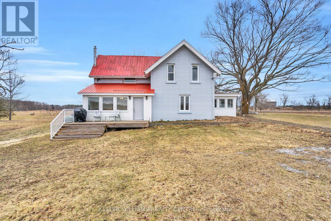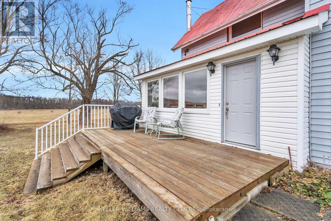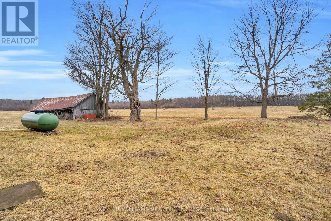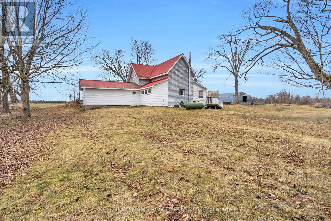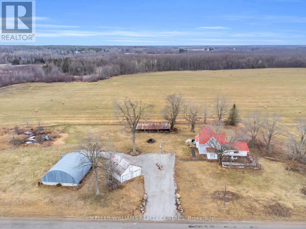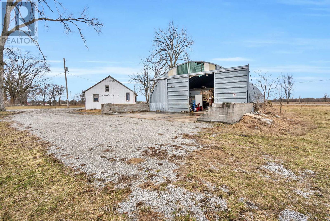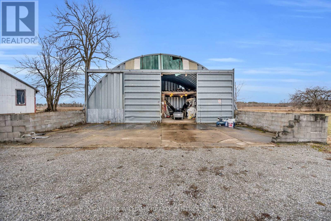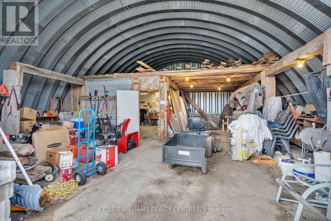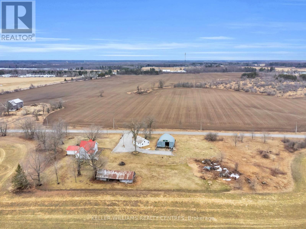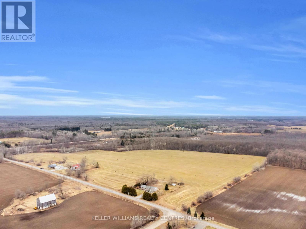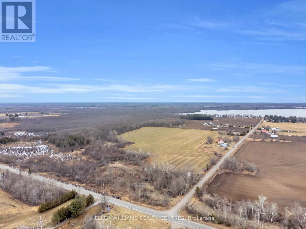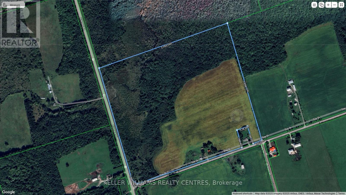39 Day Drive Kawartha Lakes, Ontario L3V 6H5
$2,199,999
Your Chance To Own A Piece Of History With The Perfect Combination Of Lake And Farm Life! Welcome To The Original Day Farmhouse Located At 39 Day Drive. The Property Boasts Approx. 50 Acres Of Workable Farmland And 50 Acres Of Forest, Within Walking Distance To Lake Dalrymple. The Charming Farmhouse Has Potential For An In-Law Suite With Separate Entrance And A Fireplace Made Of Authentic Gemstones. Updates Throughout Including Windows & Doors, Fascia, Furnace, Gravel Driveway & More. Lots Of Income Potential With Rented Out Farmland That Covers Property Expenses. Come See How You Can Live Out Your Lake Life And Farming Dreams All In One Place! (id:60365)
Open House
This property has open houses!
12:00 pm
Ends at:4:00 pm
Property Details
| MLS® Number | X12217840 |
| Property Type | Single Family |
| Community Name | Carden |
| EquipmentType | Propane Tank |
| Features | Level Lot, Wooded Area, Irregular Lot Size, Partially Cleared, Sump Pump, In-law Suite |
| ParkingSpaceTotal | 20 |
| RentalEquipmentType | Propane Tank |
| Structure | Deck, Patio(s) |
Building
| BathroomTotal | 2 |
| BedroomsAboveGround | 4 |
| BedroomsTotal | 4 |
| Age | 100+ Years |
| Amenities | Fireplace(s) |
| Appliances | Range, Water Heater, Dishwasher, Dryer, Freezer, Furniture, Oven, Stove, Washer, Window Coverings, Refrigerator |
| BasementDevelopment | Unfinished |
| BasementType | N/a (unfinished) |
| ConstructionStyleAttachment | Detached |
| ExteriorFinish | Vinyl Siding |
| FireProtection | Smoke Detectors |
| FireplacePresent | Yes |
| FireplaceTotal | 1 |
| FlooringType | Tile, Hardwood, Laminate |
| FoundationType | Block |
| HeatingFuel | Propane |
| HeatingType | Forced Air |
| StoriesTotal | 2 |
| SizeInterior | 2500 - 3000 Sqft |
| Type | House |
| UtilityWater | Drilled Well |
Parking
| Detached Garage | |
| Garage |
Land
| Acreage | Yes |
| Sewer | Septic System |
| SizeDepth | 1958 Ft ,9 In |
| SizeFrontage | 1933 Ft ,2 In |
| SizeIrregular | 1933.2 X 1958.8 Ft |
| SizeTotalText | 1933.2 X 1958.8 Ft|50 - 100 Acres |
| ZoningDescription | A1+01 |
Rooms
| Level | Type | Length | Width | Dimensions |
|---|---|---|---|---|
| Basement | Utility Room | 5.41 m | 7.95 m | 5.41 m x 7.95 m |
| Main Level | Foyer | 3.09 m | 3.28 m | 3.09 m x 3.28 m |
| Main Level | Kitchen | 3.84 m | 5.87 m | 3.84 m x 5.87 m |
| Main Level | Dining Room | 4.69 m | 5.54 m | 4.69 m x 5.54 m |
| Main Level | Family Room | 8.37 m | 7.13 m | 8.37 m x 7.13 m |
| Main Level | Sunroom | 2.46 m | 5.99 m | 2.46 m x 5.99 m |
| Main Level | Bedroom | 3.24 m | 2.43 m | 3.24 m x 2.43 m |
| Main Level | Laundry Room | 2.41 m | 4.83 m | 2.41 m x 4.83 m |
| Upper Level | Bathroom | 2.34 m | 3.26 m | 2.34 m x 3.26 m |
| Upper Level | Bedroom | 4.9 m | 4 m | 4.9 m x 4 m |
| Upper Level | Bedroom 2 | 3.07 m | 4.69 m | 3.07 m x 4.69 m |
| Upper Level | Bedroom 3 | 3.05 m | 3.26 m | 3.05 m x 3.26 m |
Utilities
| Cable | Available |
| Electricity | Installed |
https://www.realtor.ca/real-estate/28463007/39-day-drive-kawartha-lakes-carden-carden
Jaki Primerano
Salesperson
117 Wellington St E
Aurora, Ontario L4G 1H9

