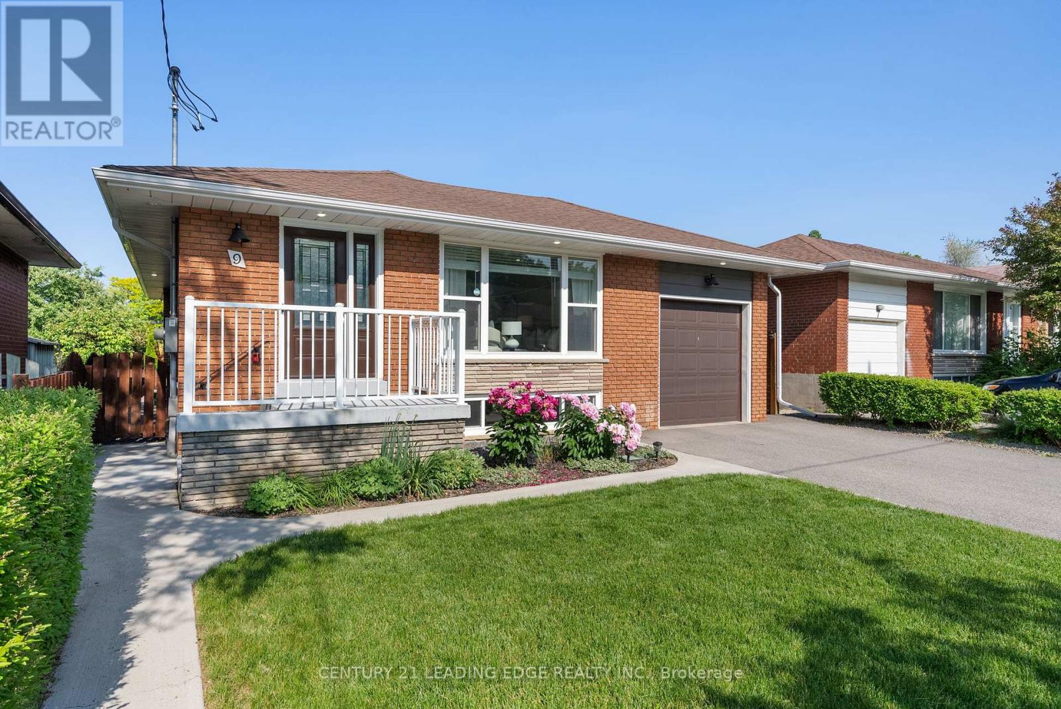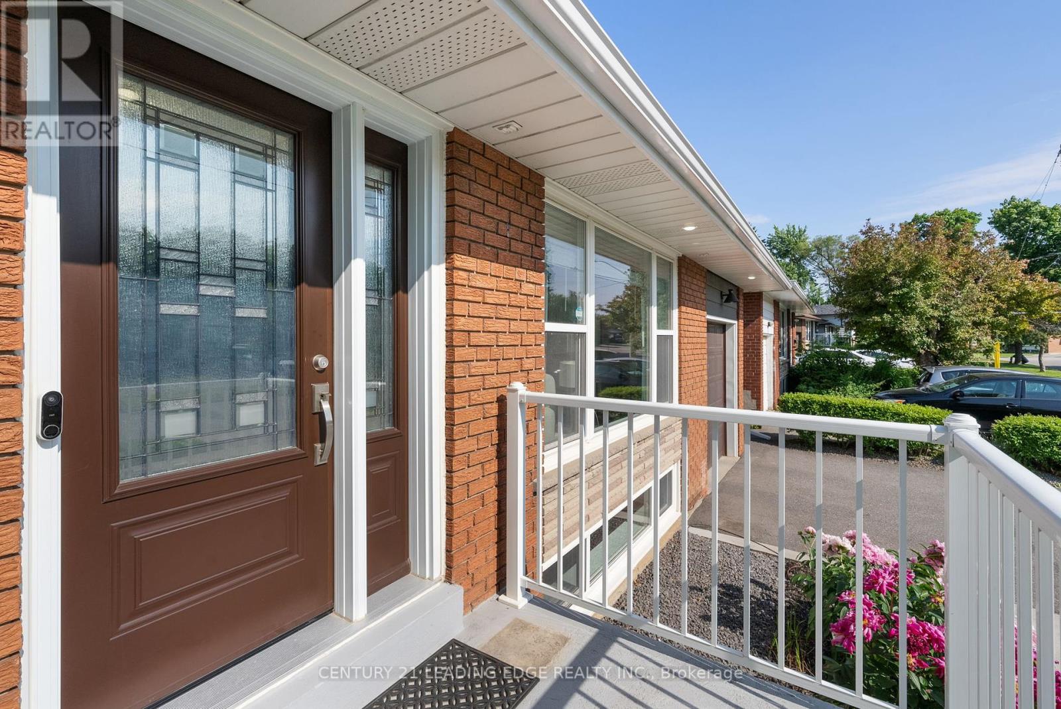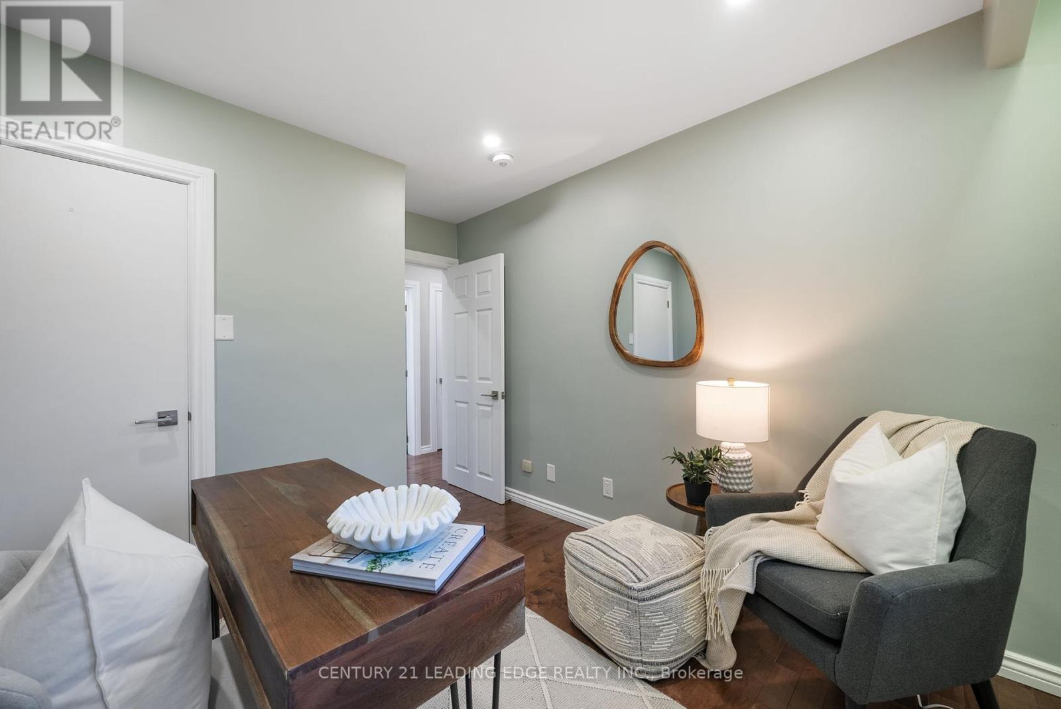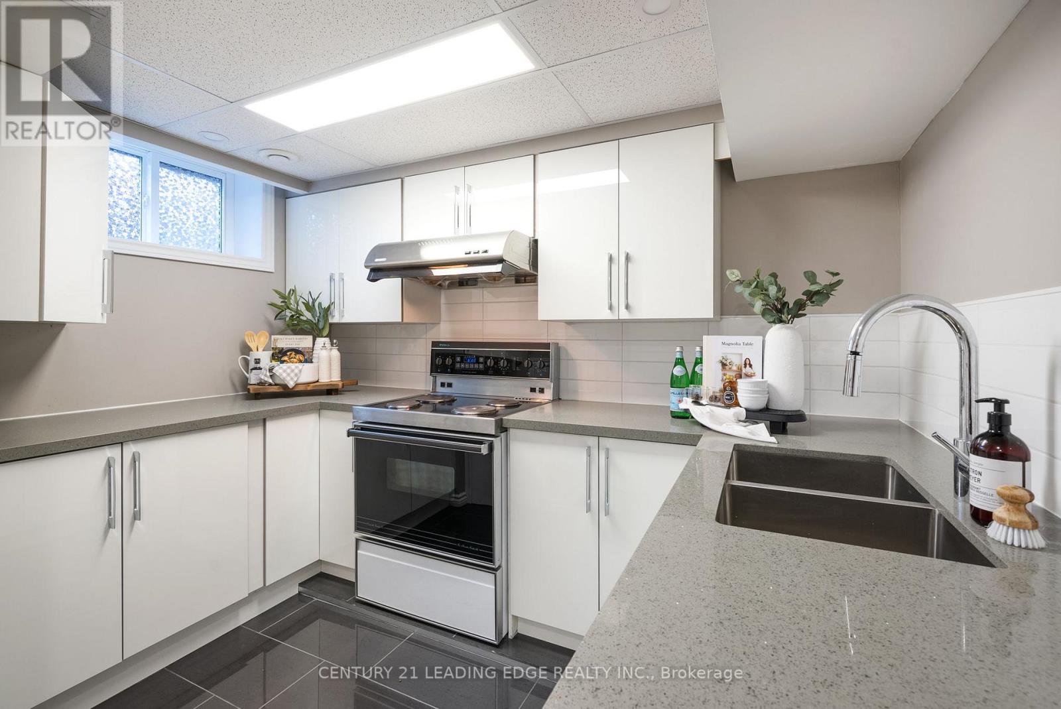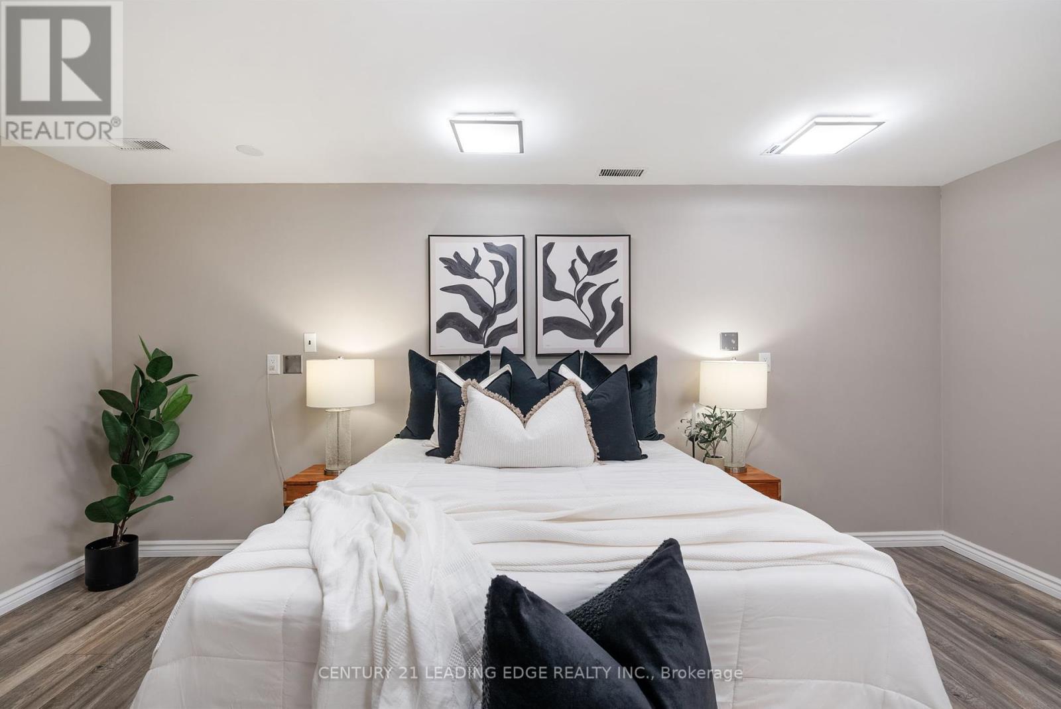4 Bedroom
2 Bathroom
1100 - 1500 sqft
Bungalow
Fireplace
Central Air Conditioning
Forced Air
$998,888
Welcome to 9 Neddie Drive a beautifully renovated solid brick bungalow offering open-concept living and excellent for in law suite or grown up adults kids. The main floor features a bright and spacious layout with a stunning kitchen that includes quartz countertops, stainless steel appliances, a custom range hood, and a large centre island, pot lights, large window that brings lots of natural light. With three generous bedrooms and a modern 4-piece bathroom, this home is move-in ready $$$ of dollars spent on renovation. The separate entrance leads to a fully finished basement complete with its own kitchen, family room, bedroom, and 3-piece bathroom. The basement also includes an electric fireplace . Outside, enjoy a private, well-maintained backyard ideal for relaxing or entertaining. Located just minutes from Tam O'Shanter Golf Course, this family-friendly neighbourhood offers easy access to schools, parks, shopping, public transit, and Highway 401. A smart investment in a growing ,conveniently located community. Don't miss out on it!! (id:60365)
Property Details
|
MLS® Number
|
E12218438 |
|
Property Type
|
Single Family |
|
Community Name
|
Tam O'Shanter-Sullivan |
|
AmenitiesNearBy
|
Park, Public Transit, Schools |
|
EquipmentType
|
Water Heater - Gas |
|
Features
|
Wooded Area, Carpet Free, Sump Pump, In-law Suite |
|
ParkingSpaceTotal
|
5 |
|
RentalEquipmentType
|
Water Heater - Gas |
Building
|
BathroomTotal
|
2 |
|
BedroomsAboveGround
|
3 |
|
BedroomsBelowGround
|
1 |
|
BedroomsTotal
|
4 |
|
Age
|
51 To 99 Years |
|
Amenities
|
Fireplace(s) |
|
Appliances
|
Water Heater, All, Dryer, Washer |
|
ArchitecturalStyle
|
Bungalow |
|
BasementFeatures
|
Apartment In Basement, Separate Entrance |
|
BasementType
|
N/a |
|
ConstructionStyleAttachment
|
Detached |
|
CoolingType
|
Central Air Conditioning |
|
ExteriorFinish
|
Brick |
|
FireplacePresent
|
Yes |
|
FireplaceTotal
|
1 |
|
FlooringType
|
Hardwood, Porcelain Tile, Laminate |
|
FoundationType
|
Unknown |
|
HeatingFuel
|
Natural Gas |
|
HeatingType
|
Forced Air |
|
StoriesTotal
|
1 |
|
SizeInterior
|
1100 - 1500 Sqft |
|
Type
|
House |
|
UtilityWater
|
Municipal Water |
Parking
Land
|
Acreage
|
No |
|
FenceType
|
Fenced Yard |
|
LandAmenities
|
Park, Public Transit, Schools |
|
Sewer
|
Sanitary Sewer |
|
SizeDepth
|
127 Ft ,1 In |
|
SizeFrontage
|
43 Ft |
|
SizeIrregular
|
43 X 127.1 Ft |
|
SizeTotalText
|
43 X 127.1 Ft|under 1/2 Acre |
Rooms
| Level |
Type |
Length |
Width |
Dimensions |
|
Basement |
Kitchen |
3.32 m |
3.17 m |
3.32 m x 3.17 m |
|
Basement |
Living Room |
5.09 m |
3.49 m |
5.09 m x 3.49 m |
|
Basement |
Eating Area |
3.2 m |
2.5 m |
3.2 m x 2.5 m |
|
Basement |
Bedroom |
5.16 m |
3.26 m |
5.16 m x 3.26 m |
|
Main Level |
Family Room |
5.92 m |
3.45 m |
5.92 m x 3.45 m |
|
Main Level |
Dining Room |
5.92 m |
3.45 m |
5.92 m x 3.45 m |
|
Main Level |
Kitchen |
5.92 m |
3.15 m |
5.92 m x 3.15 m |
|
Main Level |
Primary Bedroom |
4.21 m |
2.99 m |
4.21 m x 2.99 m |
|
Main Level |
Bedroom 2 |
3.13 m |
2.88 m |
3.13 m x 2.88 m |
|
Main Level |
Bedroom 3 |
3.02 m |
2.82 m |
3.02 m x 2.82 m |
Utilities
|
Cable
|
Installed |
|
Electricity
|
Installed |
|
Sewer
|
Installed |
https://www.realtor.ca/real-estate/28463907/9-neddie-drive-toronto-tam-oshanter-sullivan-tam-oshanter-sullivan

