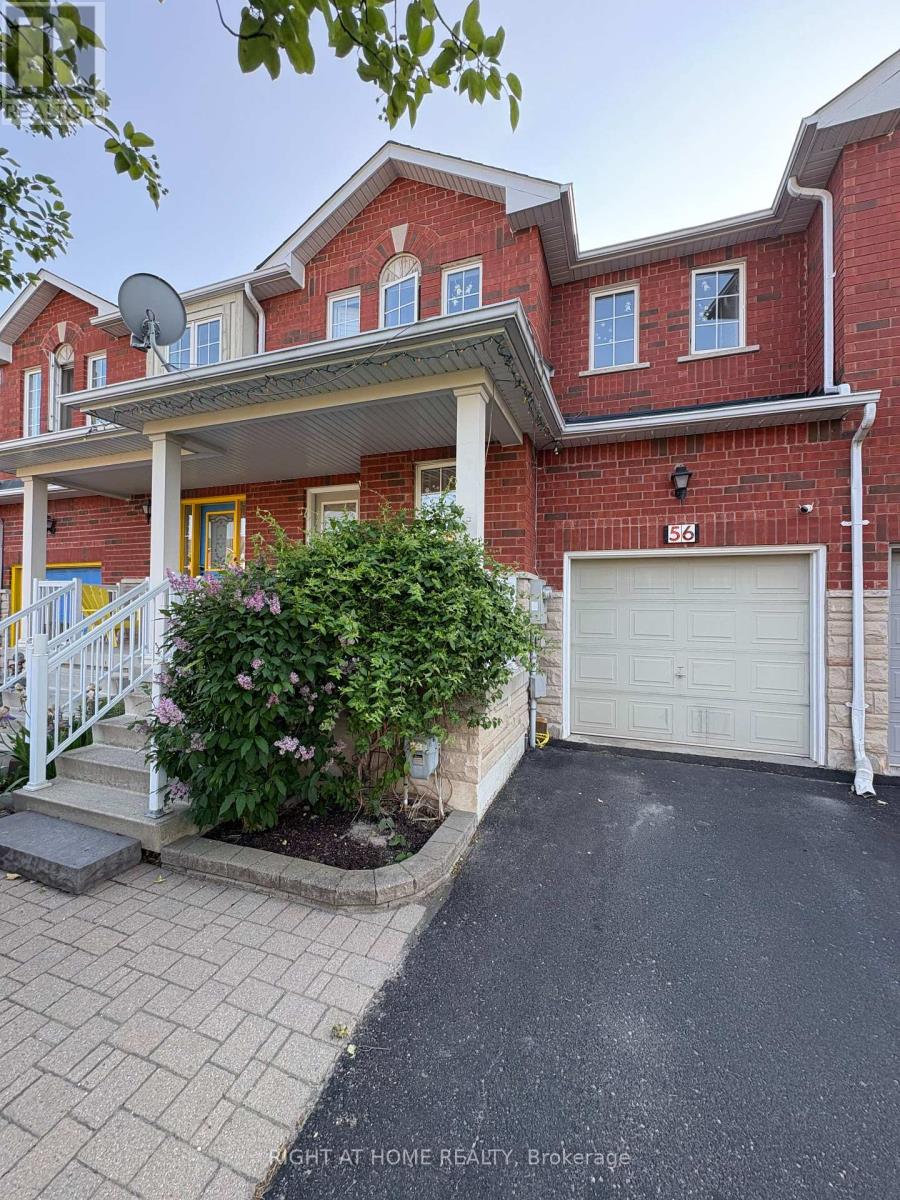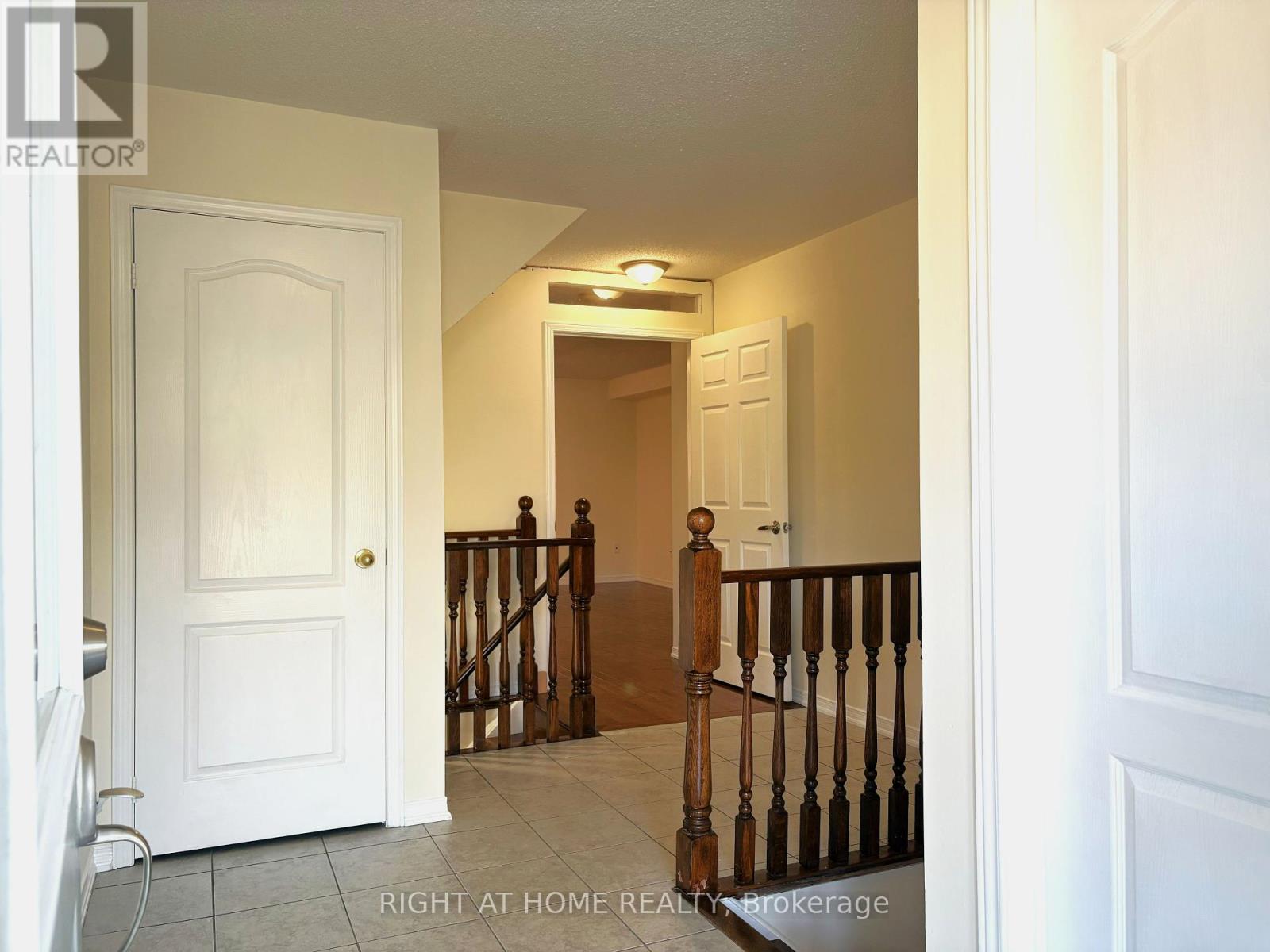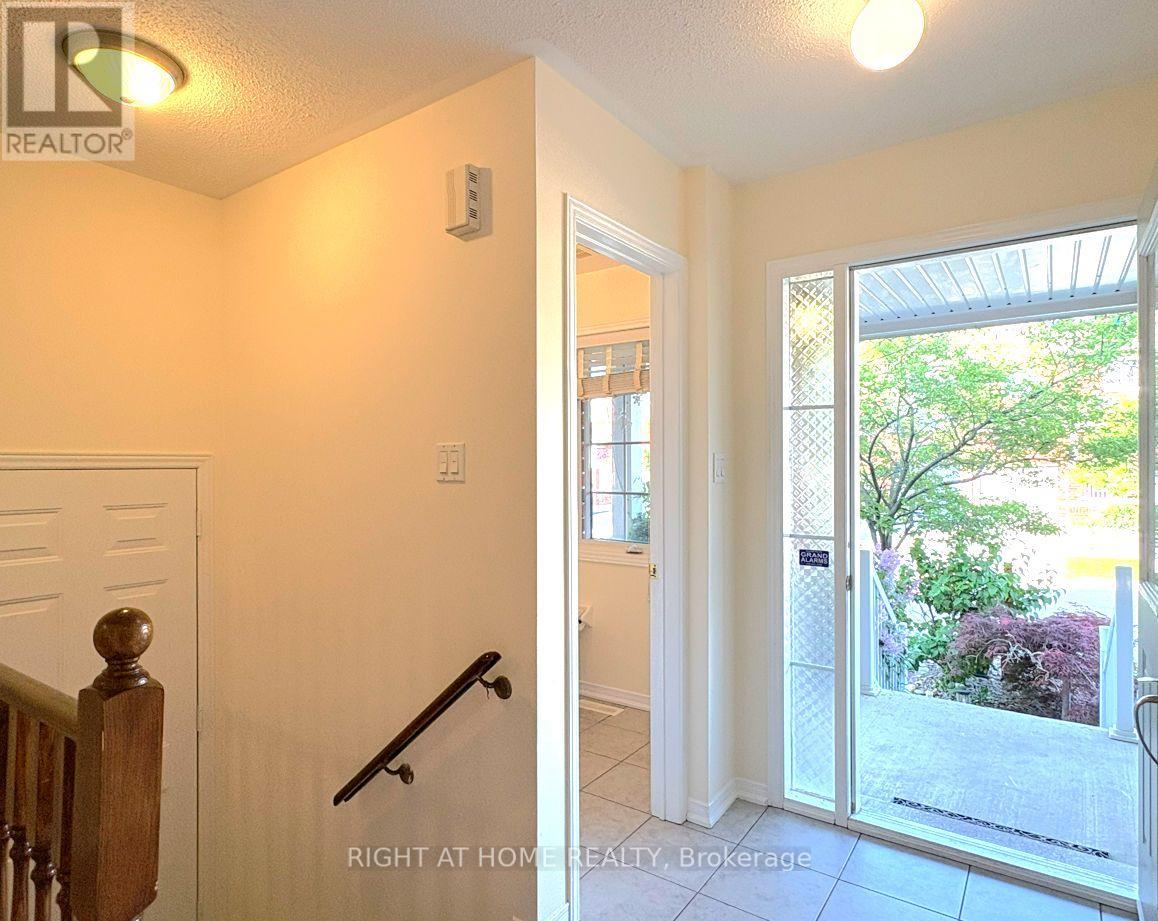56 Briarcrest Drive Markham, Ontario L6C 3E7
$1,058,000
This 3+1 bedrooms row house has all ones family needs. A well floor plan effectively utilizes space, ensuring functional layouts and clear room dimensions. It prioritizes the flow and connection between spaces. Hardwood floors throughout the main living space along with ceramic floors in all bathrooms and kitchen. A sunny westerly facing kitchen features a breakfast area allowing access to an interlocking stone fenced backyard where spring and summer flowers bloom. All bedrooms are well illuminated by natural light throughout the day especially the generous size master bedroom which attributes a 4-piece ensuite bath, separate bathtub and a walk-in-closet. The finished basement and the powder room are privately separated from the main living space at the foyer perfectly suitable for a home business. It characterizes a living room/waiting area while business may be conducted in an adjacent sizable rec room/office/treatment room/beautifying room etc. This property is located in one of the most sought after area in Berczy surrounded by many parks and playgrounds. The essential amenities including FreshCo grocery store, Shoppers Drug Mart, TD Bank, fitness facility and various restaurants are conveniently located in Williamstown Plaza just a few minutes walking distance away. Within 3km where Markville Mall, Centennial Community Centre, Centennial Go Train Station, Markville H.S. and many more restaurants, bakeries and needs can be found. Our Vendor welcomes you to visit anytime! Note: property is dated however in fair condition! OPEN HOUSE Saturday (July 19) 2-4. (id:60365)
Property Details
| MLS® Number | N12218942 |
| Property Type | Single Family |
| Community Name | Berczy |
| AmenitiesNearBy | Park, Public Transit, Schools |
| EquipmentType | Water Heater - Tankless |
| ParkingSpaceTotal | 3 |
| RentalEquipmentType | Water Heater - Tankless |
Building
| BathroomTotal | 3 |
| BedroomsAboveGround | 3 |
| BedroomsBelowGround | 1 |
| BedroomsTotal | 4 |
| Age | 16 To 30 Years |
| Appliances | Garage Door Opener Remote(s), Water Heater, Water Meter, Dryer, Hood Fan, Stove, Washer, Refrigerator |
| BasementDevelopment | Finished |
| BasementType | N/a (finished) |
| CeilingType | Suspended Ceiling |
| ConstructionStyleAttachment | Attached |
| CoolingType | Central Air Conditioning |
| ExteriorFinish | Brick |
| FireProtection | Smoke Detectors |
| FoundationType | Concrete |
| HalfBathTotal | 1 |
| HeatingFuel | Natural Gas |
| HeatingType | Forced Air |
| StoriesTotal | 2 |
| SizeInterior | 1500 - 2000 Sqft |
| Type | Row / Townhouse |
| UtilityWater | Municipal Water |
Parking
| Attached Garage | |
| Garage | |
| Inside Entry | |
| Tandem |
Land
| Acreage | No |
| FenceType | Fenced Yard |
| LandAmenities | Park, Public Transit, Schools |
| Sewer | Sanitary Sewer |
| SizeDepth | 98 Ft ,4 In |
| SizeFrontage | 22 Ft |
| SizeIrregular | 22 X 98.4 Ft |
| SizeTotalText | 22 X 98.4 Ft|under 1/2 Acre |
Rooms
| Level | Type | Length | Width | Dimensions |
|---|---|---|---|---|
| Second Level | Primary Bedroom | 7.04 m | 3.38 m | 7.04 m x 3.38 m |
| Second Level | Bathroom | 3.66 m | 2.26 m | 3.66 m x 2.26 m |
| Second Level | Bedroom 2 | 3.86 m | 3.18 m | 3.86 m x 3.18 m |
| Second Level | Bedroom 3 | 3.66 m | 3.05 m | 3.66 m x 3.05 m |
| Second Level | Bedroom | 2.56 m | 1.5 m | 2.56 m x 1.5 m |
| Basement | Bedroom | 5.13 m | 3.23 m | 5.13 m x 3.23 m |
| Basement | Cold Room | 1.27 m | 3.28 m | 1.27 m x 3.28 m |
| Basement | Laundry Room | 2.97 m | 2.92 m | 2.97 m x 2.92 m |
| Basement | Living Room | 3.43 m | 2.95 m | 3.43 m x 2.95 m |
| Main Level | Foyer | 4.01 m | 3.2 m | 4.01 m x 3.2 m |
| Main Level | Bathroom | 1.73 m | 1.52 m | 1.73 m x 1.52 m |
| Main Level | Living Room | 5.28 m | 3.45 m | 5.28 m x 3.45 m |
| Main Level | Kitchen | 5.16 m | 3.45 m | 5.16 m x 3.45 m |
https://www.realtor.ca/real-estate/28465012/56-briarcrest-drive-markham-berczy-berczy
Patrick Yau Chee Lam
Salesperson
1550 16th Avenue Bldg B Unit 3 & 4
Richmond Hill, Ontario L4B 3K9




































