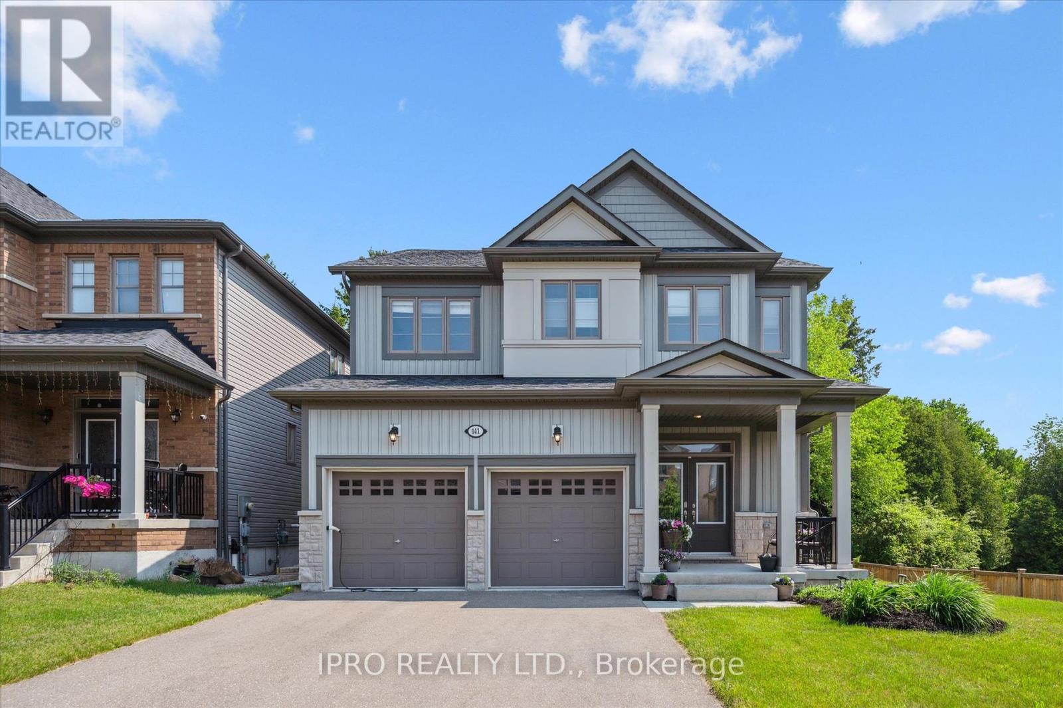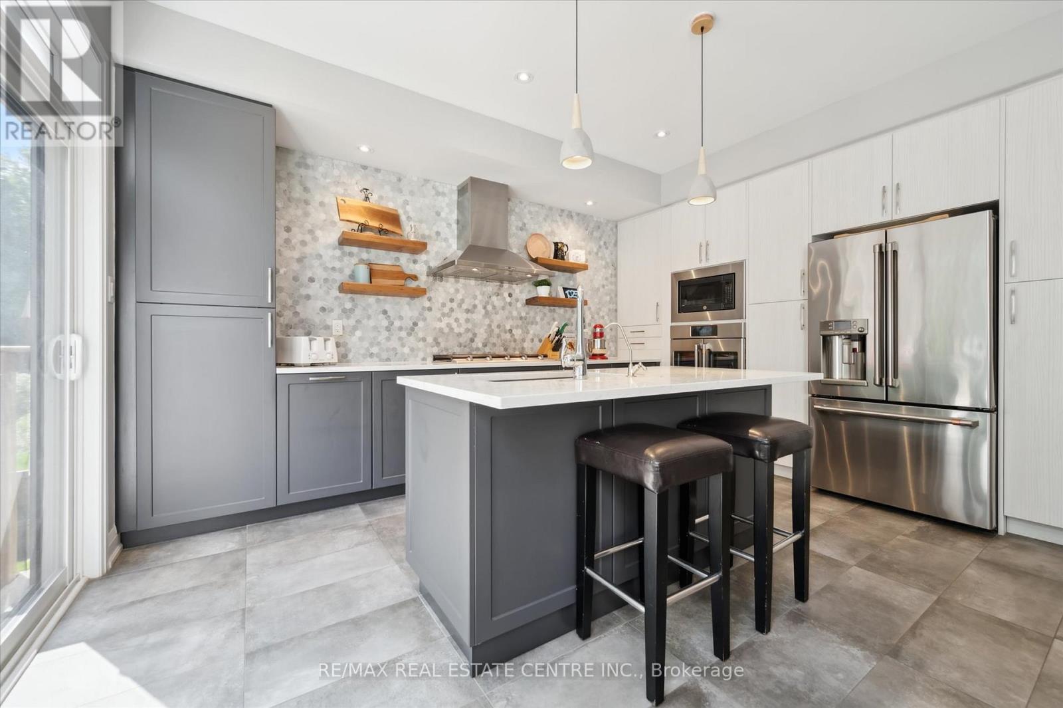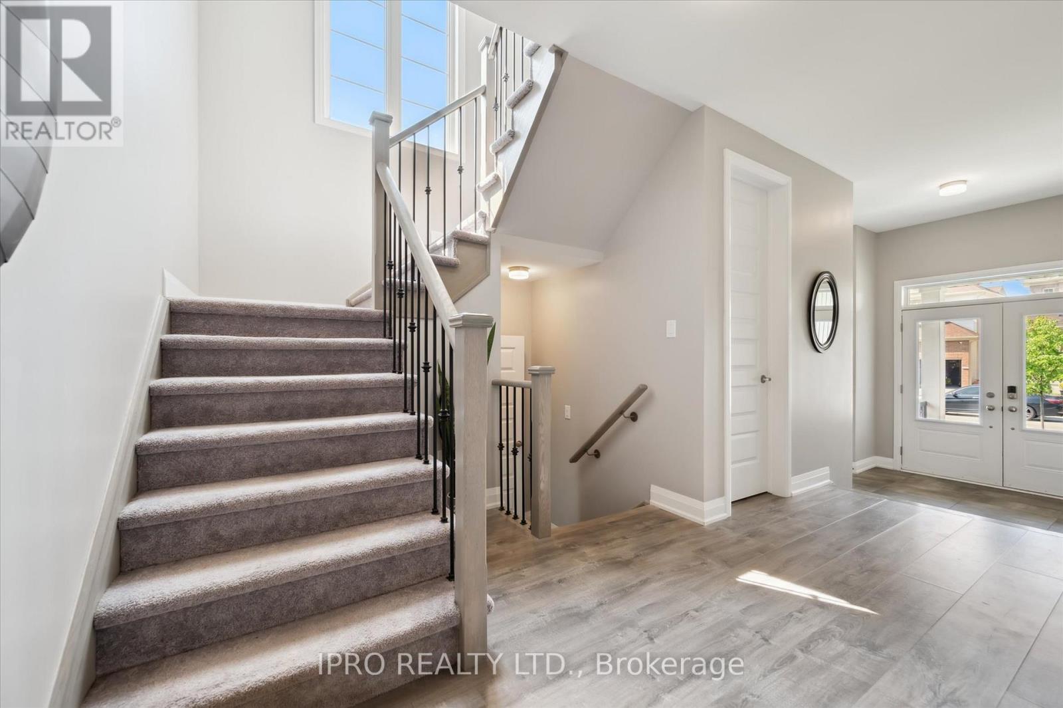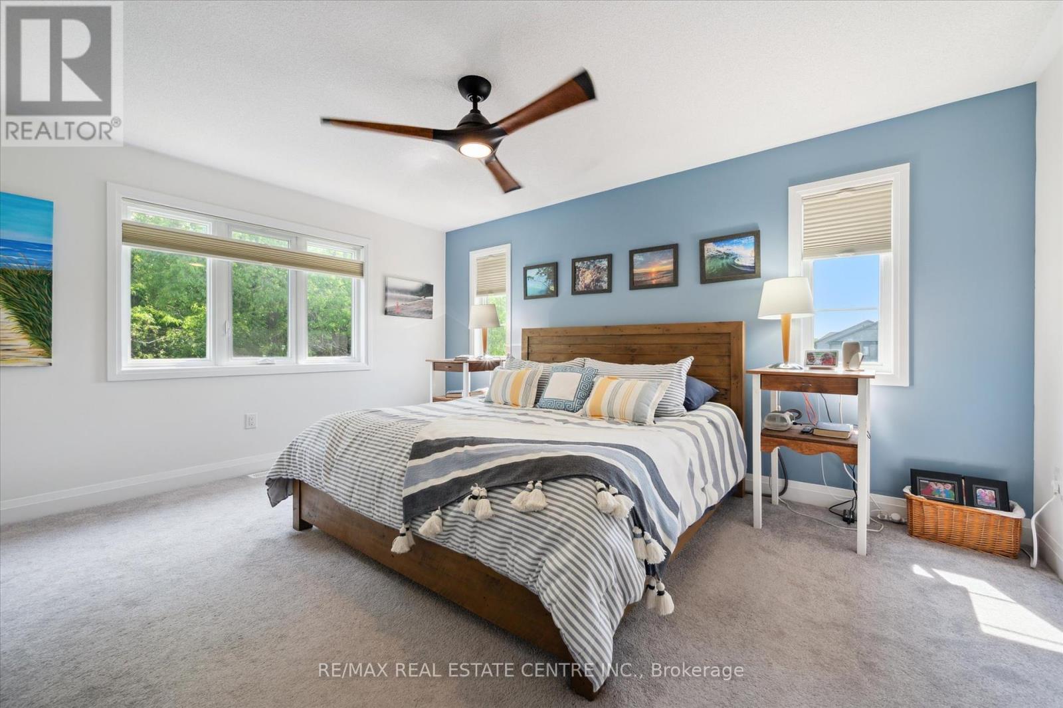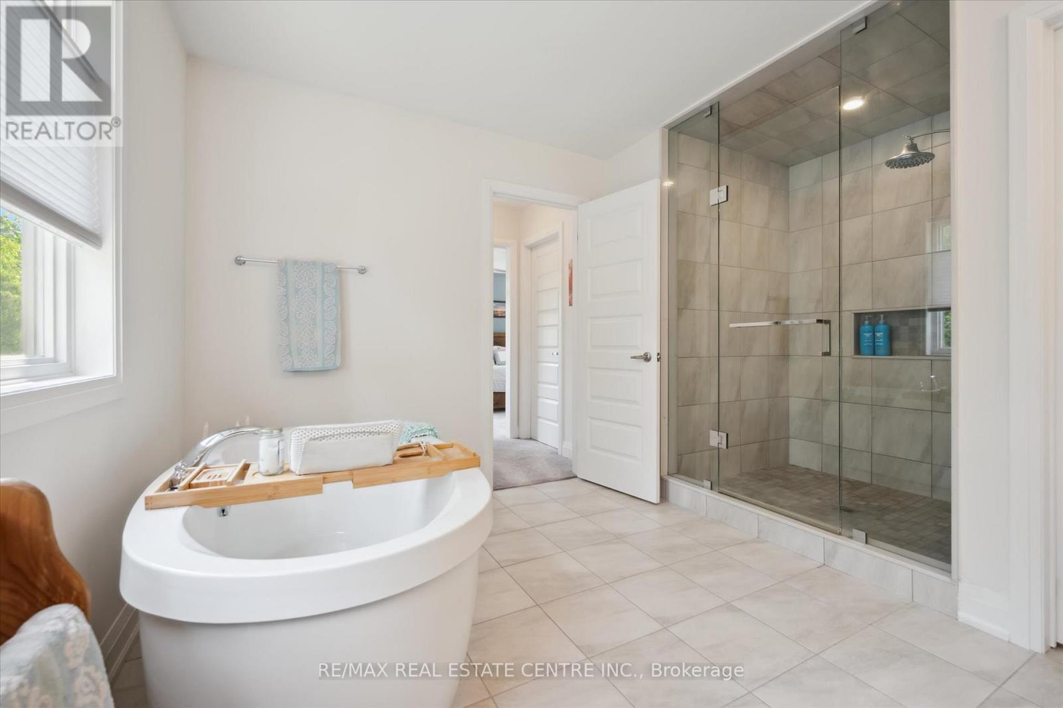141 Mcfarlane Crescent Centre Wellington, Ontario N1M 0G5
$1,118,999
Look out....this one's loaded!Loaded with upgrades ... Chef's Kitchen features a Built in Cooktop with bluetooth capability, built-in Oven with app-based remote control and a fridge/freezer that will send you notifications if you forget to close the door. Loaded with sound. .. The basement home theater is wired for Dolby 7.2 surround sound including 7 "In-Wall" speakers. Gather the family around and get the popcorn ready for those movie nights on a 142" video wall. Loaded with space ... The large Master Bedroom Ensuite with its spacious shower, double sinks and soaker tub will have you hiding out in luxury. With 4 + 1 Bedrooms, 3 baths and a rough-in for a 4th on the lower level, and parking for 6 cars (4 on the driveway and 2 in the garage) this is a home you can grow your family in. Premium sized lot with greenspace behind and to one side gives you lots of space to enjoy the outdoors. Loaded with smart technology ... including smart lighting in the living room, office, master bedroom and most of the basement, Ecobee Smart Thermostat Premium, and 3 Wifi connected flood sensors in the basement. Full WIFI coverage is provided by an venue-grade Wireless Access Point on the second level. The 2-car garage features twin 240VAC 40 AMP outlets to support dual EV Car chargers, heaters or shop tools. Pride of ownership is evident throughout this amazing home! Don't miss out! (id:60365)
Property Details
| MLS® Number | X12218643 |
| Property Type | Single Family |
| Community Name | Fergus |
| ParkingSpaceTotal | 6 |
Building
| BathroomTotal | 3 |
| BedroomsAboveGround | 4 |
| BedroomsBelowGround | 1 |
| BedroomsTotal | 5 |
| Appliances | Oven - Built-in, Cooktop, Dishwasher, Dryer, Home Theatre, Microwave, Oven, Stove, Washer, Water Softener, Refrigerator |
| BasementDevelopment | Partially Finished |
| BasementType | N/a (partially Finished) |
| ConstructionStyleAttachment | Detached |
| CoolingType | Central Air Conditioning |
| ExteriorFinish | Stone, Vinyl Siding |
| FireplacePresent | Yes |
| FlooringType | Laminate, Tile, Carpeted, Vinyl |
| FoundationType | Poured Concrete |
| HalfBathTotal | 1 |
| HeatingFuel | Natural Gas |
| HeatingType | Forced Air |
| StoriesTotal | 2 |
| SizeInterior | 2500 - 3000 Sqft |
| Type | House |
| UtilityWater | Municipal Water |
Parking
| Garage |
Land
| Acreage | No |
| Sewer | Sanitary Sewer |
| SizeDepth | 105 Ft ,7 In |
| SizeFrontage | 65 Ft ,9 In |
| SizeIrregular | 65.8 X 105.6 Ft ; 65.77 X 71.83 X 36.79 X 51.64 X 105.60 |
| SizeTotalText | 65.8 X 105.6 Ft ; 65.77 X 71.83 X 36.79 X 51.64 X 105.60 |
Rooms
| Level | Type | Length | Width | Dimensions |
|---|---|---|---|---|
| Second Level | Primary Bedroom | 4.7244 m | 3.9319 m | 4.7244 m x 3.9319 m |
| Second Level | Bedroom 2 | 3.7186 m | 3.2918 m | 3.7186 m x 3.2918 m |
| Second Level | Bedroom 3 | 3.0815 m | 3.0815 m | 3.0815 m x 3.0815 m |
| Second Level | Bedroom 4 | 4.2672 m | 3.2918 m | 4.2672 m x 3.2918 m |
| Lower Level | Bedroom 5 | 3.6881 m | 3.3833 m | 3.6881 m x 3.3833 m |
| Lower Level | Recreational, Games Room | 5.4864 m | 5.334 m | 5.4864 m x 5.334 m |
| Main Level | Living Room | 4.6939 m | 3.4138 m | 4.6939 m x 3.4138 m |
| Main Level | Dining Room | 3.9014 m | 3.3528 m | 3.9014 m x 3.3528 m |
| Main Level | Kitchen | 5.3645 m | 3.9319 m | 5.3645 m x 3.9319 m |
https://www.realtor.ca/real-estate/28465202/141-mcfarlane-crescent-centre-wellington-fergus-fergus
Teresa Frances Comeau
Salesperson
41 Broadway Ave Unit 3
Orangeville, Ontario L9W 1J7
Rachel Ram-Comeau
Salesperson
41 Broadway Ave Unit 3
Orangeville, Ontario L9W 1J7

