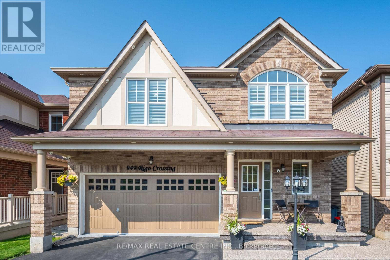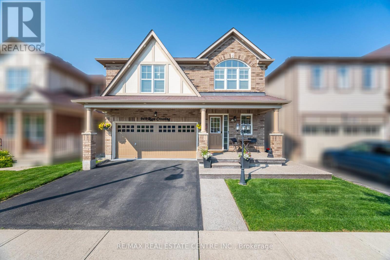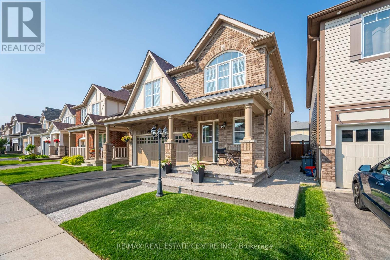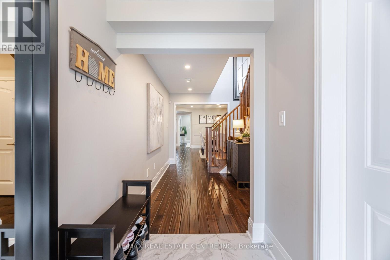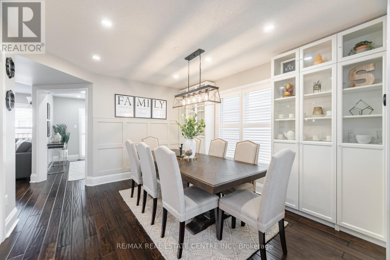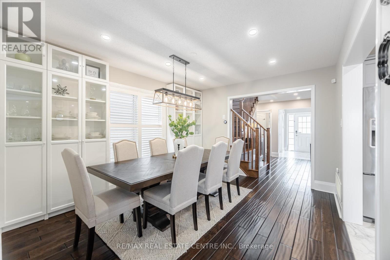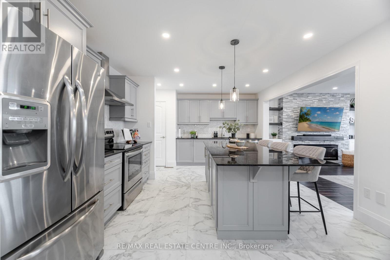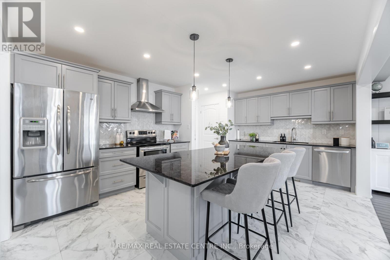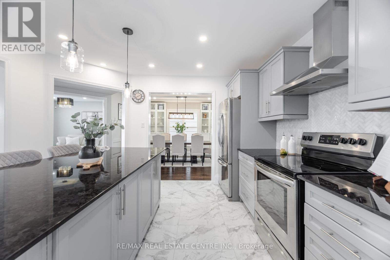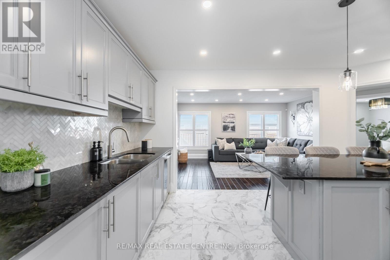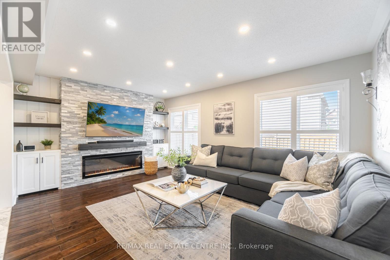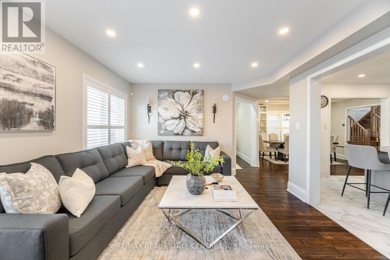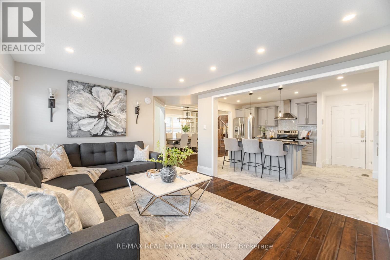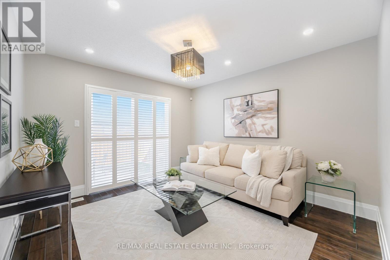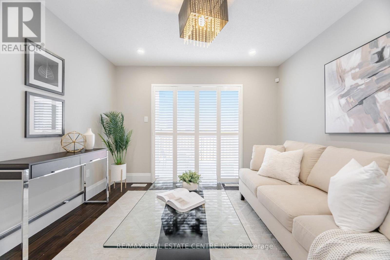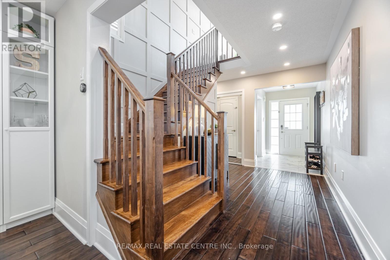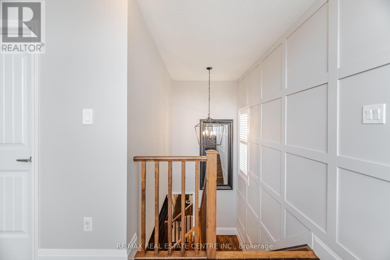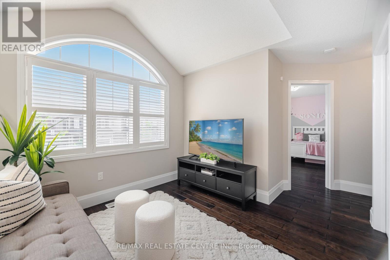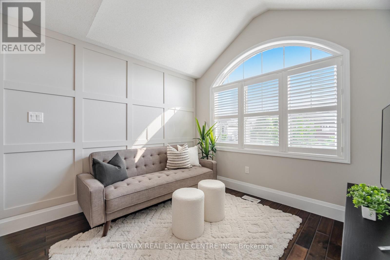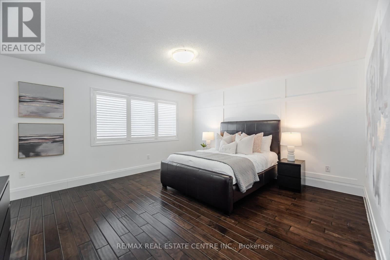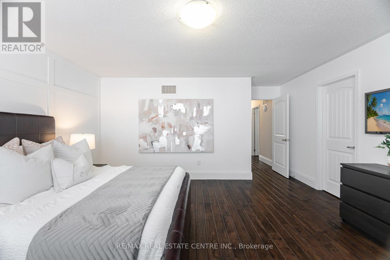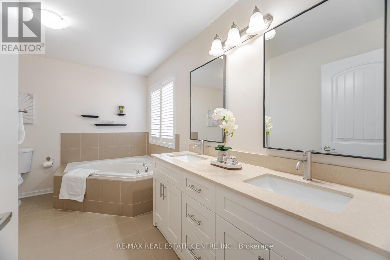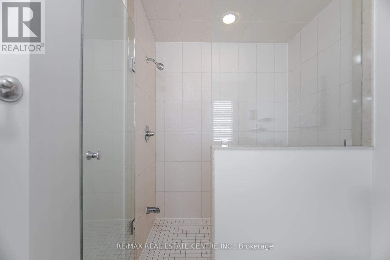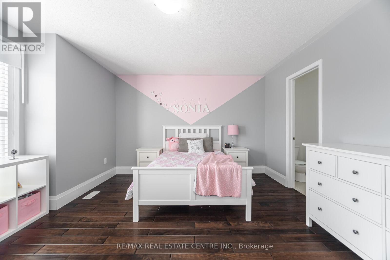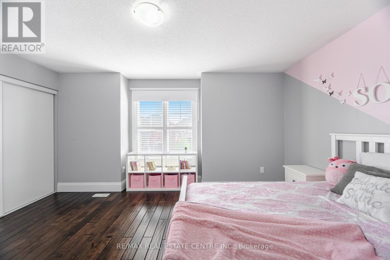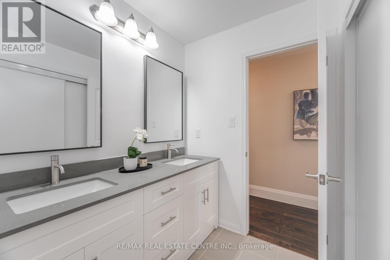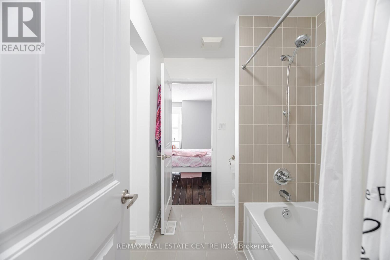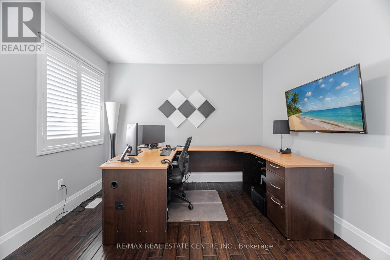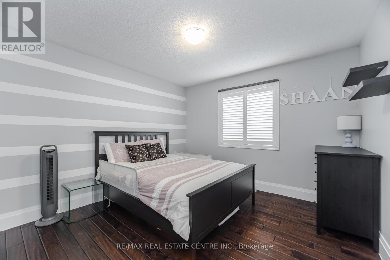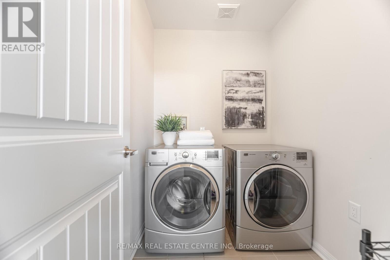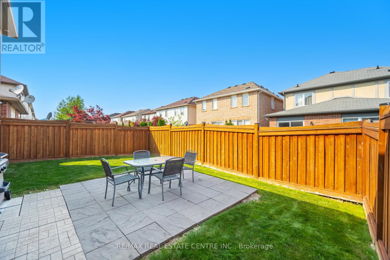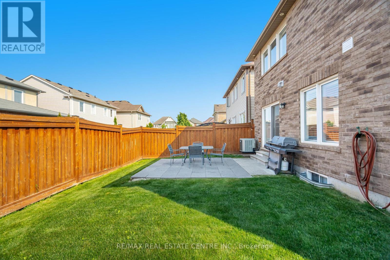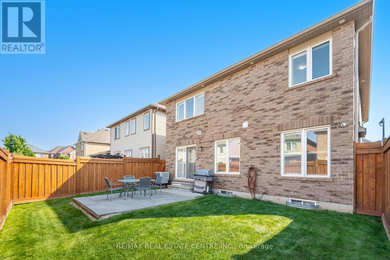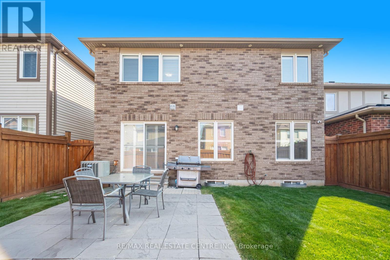949 Rigo Crossing Milton, Ontario L9T 8C5
$1,299,900
Welcome to your next family home! Located on a quiet, child-friendly crescent, this beautifully upgraded all-brick Mattamy home offers everything a growing family needs - space, comfort, and a prime location just steps from three parks, top-rated schools, and a full-service shopping centre. With 2,436 sq ft of well-designed living space, hardwood flooring & California shutters throughout, this home is built for everyday life and memorable family moments. The main floor features a spacious open-concept layout, ideal for keeping an eye on the kids while cooking or entertaining. There's also a private main floor den, perfect as a home office, homework station, or playroom. Gather in the bright and welcoming living room, complete with a custom feature wall and cozy electric fireplace. The chef-inspired kitchen is a family favourite, with a large island for casual meals, granite countertops, stylish backsplash, pot lights, and plenty of prep space. The formal dining room adds a touch of elegance with built-in cabinetry and a warm, inviting atmosphere perfect for hosting family dinners and holiday gatherings. Upstairs, you'll find four generously sized bedrooms, including a massive primary suite with a luxurious ensuite featuring a glass shower and double sinks, ideal for busy mornings. A versatile loft space offers room to play, study, or relax, and the second-floor laundry adds everyday convenience. Both full bathrooms on the upper level are 5-pieceperfect for sharing without the stress. (id:60365)
Open House
This property has open houses!
2:00 pm
Ends at:4:00 pm
Property Details
| MLS® Number | W12216760 |
| Property Type | Single Family |
| Community Name | 1038 - WI Willmott |
| AmenitiesNearBy | Hospital, Park, Public Transit, Schools |
| EquipmentType | Water Heater |
| Features | Carpet Free |
| ParkingSpaceTotal | 4 |
| RentalEquipmentType | Water Heater |
| Structure | Porch |
Building
| BathroomTotal | 3 |
| BedroomsAboveGround | 4 |
| BedroomsTotal | 4 |
| Age | 6 To 15 Years |
| Amenities | Fireplace(s) |
| Appliances | Garage Door Opener Remote(s), Central Vacuum, Blinds, Dishwasher, Dryer, Hood Fan, Alarm System, Stove, Washer, Refrigerator |
| BasementDevelopment | Unfinished |
| BasementType | Full (unfinished) |
| ConstructionStyleAttachment | Detached |
| CoolingType | Central Air Conditioning |
| ExteriorFinish | Brick |
| FireProtection | Security System |
| FireplacePresent | Yes |
| FireplaceTotal | 1 |
| FlooringType | Hardwood |
| FoundationType | Poured Concrete |
| HalfBathTotal | 1 |
| HeatingFuel | Natural Gas |
| HeatingType | Forced Air |
| StoriesTotal | 2 |
| SizeInterior | 2000 - 2500 Sqft |
| Type | House |
| UtilityWater | Municipal Water |
Parking
| Garage |
Land
| Acreage | No |
| LandAmenities | Hospital, Park, Public Transit, Schools |
| Sewer | Sanitary Sewer |
| SizeDepth | 88 Ft ,7 In |
| SizeFrontage | 36 Ft ,1 In |
| SizeIrregular | 36.1 X 88.6 Ft |
| SizeTotalText | 36.1 X 88.6 Ft |
Rooms
| Level | Type | Length | Width | Dimensions |
|---|---|---|---|---|
| Second Level | Loft | 3.17 m | 3.14 m | 3.17 m x 3.14 m |
| Second Level | Primary Bedroom | 4.75 m | 4.27 m | 4.75 m x 4.27 m |
| Second Level | Bedroom 2 | 3.84 m | 3.78 m | 3.84 m x 3.78 m |
| Second Level | Bedroom 3 | 3.66 m | 3.11 m | 3.66 m x 3.11 m |
| Second Level | Bedroom 4 | 3.54 m | 3.47 m | 3.54 m x 3.47 m |
| Main Level | Great Room | 5.06 m | 3.66 m | 5.06 m x 3.66 m |
| Main Level | Dining Room | 3.96 m | 3.41 m | 3.96 m x 3.41 m |
| Main Level | Kitchen | 5.06 m | 3.84 m | 5.06 m x 3.84 m |
| Main Level | Den | 3.66 m | 3.41 m | 3.66 m x 3.41 m |
https://www.realtor.ca/real-estate/28460827/949-rigo-crossing-milton-wi-willmott-1038-wi-willmott
Michael Malarski
Salesperson
345 Steeles Ave East Suite B
Milton, Ontario L9T 3G6

