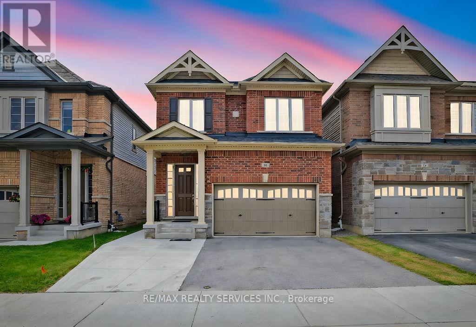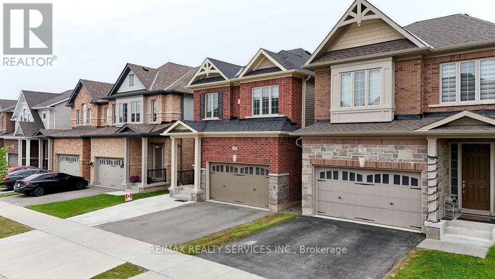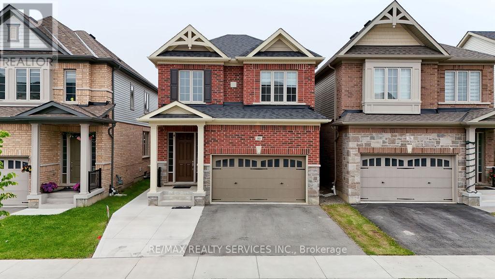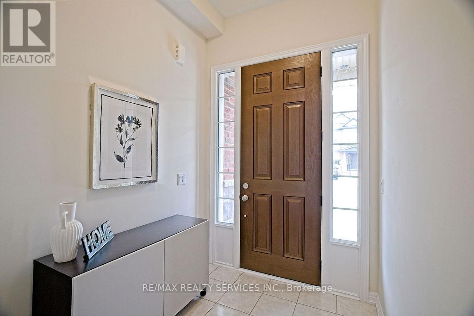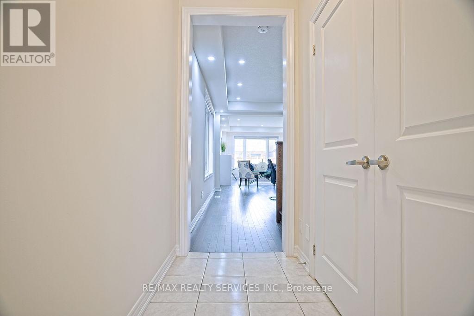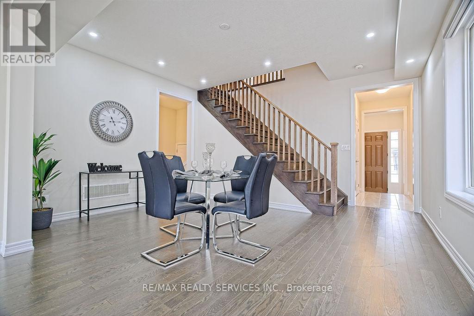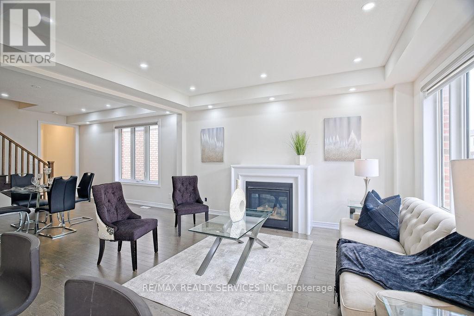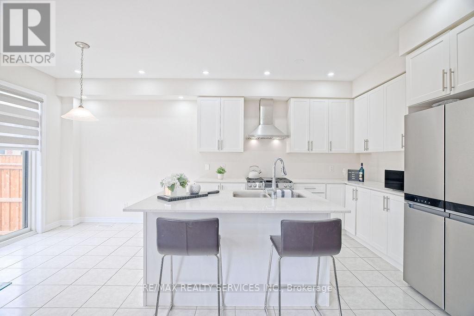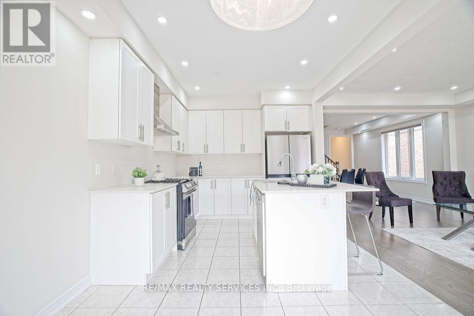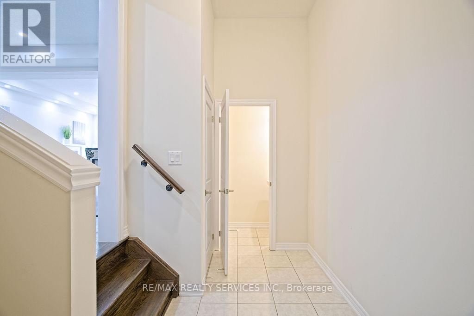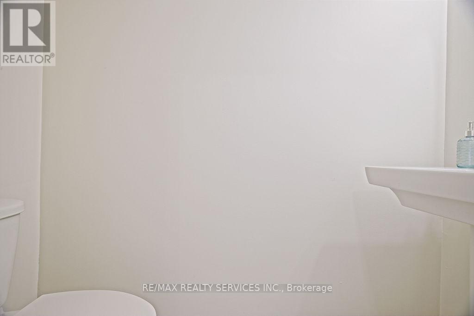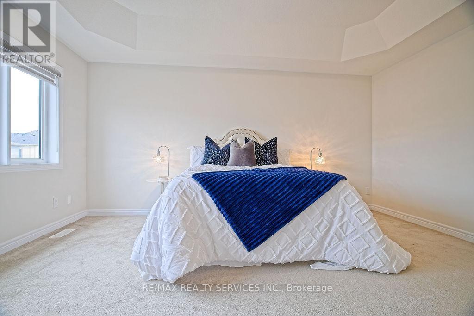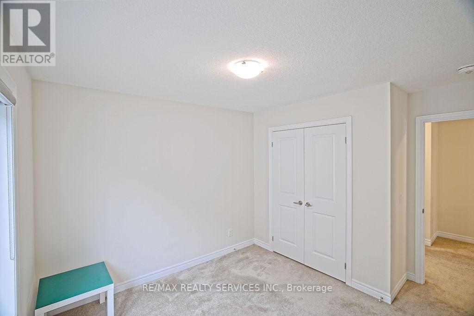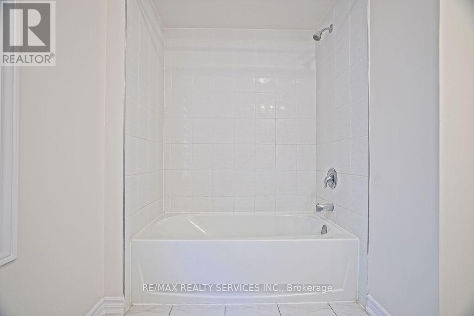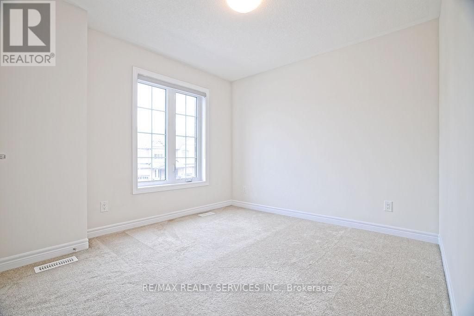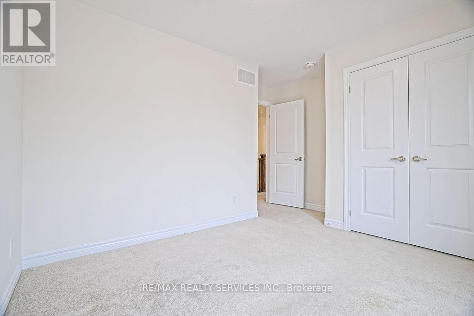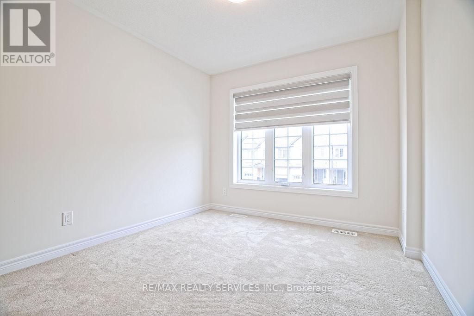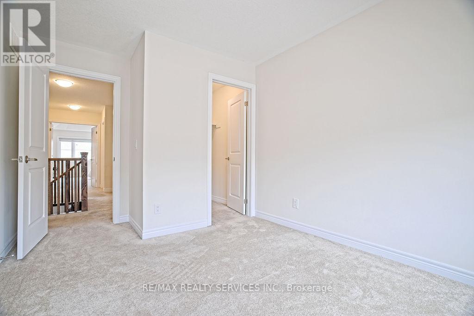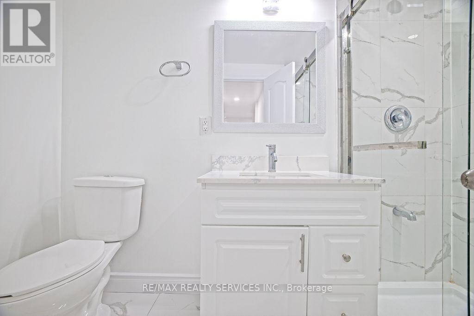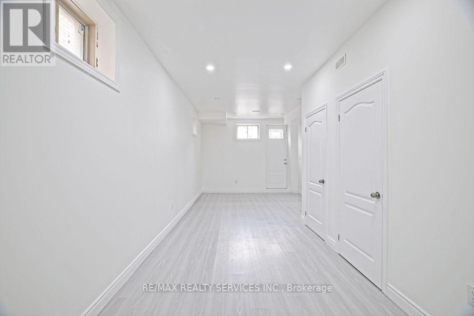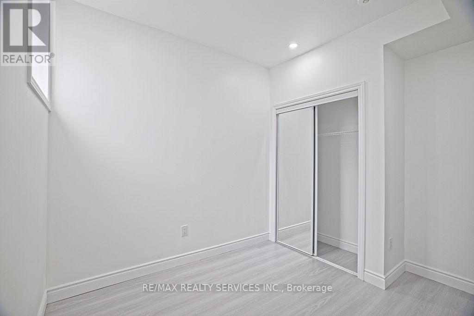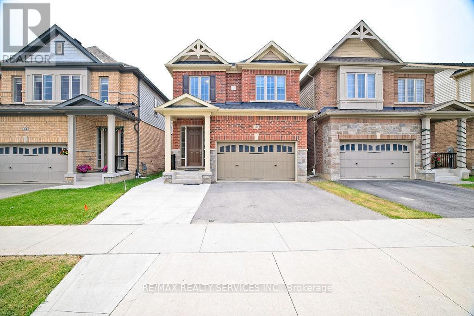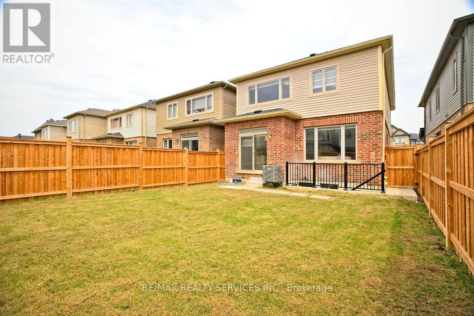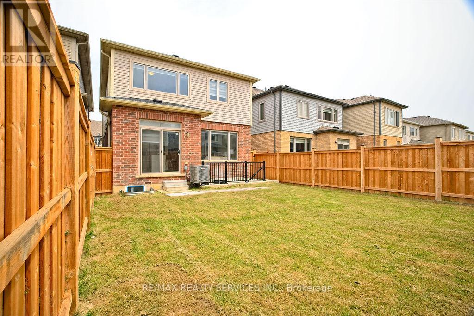80 Gloria Street Kitchener, Ontario N2R 0R3
$1,049,000
Modern, bright, and under 5 years old, this stunning detached home is located in one of Kitcheners top neighbourhood right in the heart of Canadas second-largest IT hub. It is in Total 6 bedrooms and 4 bathrooms House. A stylish open-concept layout featuring a sleek, modern kitchen, this home is designed for comfort and functionality. It also includes a fully finished legal finished basement apartment with separate Entrance with a second kitchen, offering strong rental income potential to offset your mortgage. Close to highways, schools, shopping, trails, and more ideal for families or smart investors! (id:60365)
Property Details
| MLS® Number | X12216817 |
| Property Type | Single Family |
| ParkingSpaceTotal | 4 |
Building
| BathroomTotal | 4 |
| BedroomsAboveGround | 4 |
| BedroomsBelowGround | 2 |
| BedroomsTotal | 6 |
| Amenities | Fireplace(s) |
| Appliances | Blinds, Dishwasher, Stove, Refrigerator |
| BasementFeatures | Apartment In Basement, Separate Entrance |
| BasementType | N/a |
| ConstructionStyleAttachment | Detached |
| CoolingType | Central Air Conditioning |
| ExteriorFinish | Brick, Stone |
| FireplacePresent | Yes |
| FoundationType | Concrete |
| HalfBathTotal | 1 |
| HeatingFuel | Natural Gas |
| HeatingType | Forced Air |
| StoriesTotal | 2 |
| SizeInterior | 2000 - 2500 Sqft |
| Type | House |
| UtilityWater | Municipal Water |
Parking
| Attached Garage | |
| Garage |
Land
| Acreage | No |
| Sewer | Sanitary Sewer |
| SizeDepth | 33 Ft ,3 In |
| SizeFrontage | 9 Ft ,4 In |
| SizeIrregular | 9.4 X 33.3 Ft |
| SizeTotalText | 9.4 X 33.3 Ft |
Rooms
| Level | Type | Length | Width | Dimensions |
|---|---|---|---|---|
| Second Level | Primary Bedroom | 4.88 m | 3.96 m | 4.88 m x 3.96 m |
| Second Level | Bedroom 2 | 3.2 m | 3.11 m | 3.2 m x 3.11 m |
| Second Level | Bedroom 3 | 3.96 m | 3.2 m | 3.96 m x 3.2 m |
| Second Level | Bedroom 4 | 3.23 m | 3.04 m | 3.23 m x 3.04 m |
| Second Level | Laundry Room | 2.6 m | 1.52 m | 2.6 m x 1.52 m |
| Basement | Living Room | 4.51 m | 3.35 m | 4.51 m x 3.35 m |
| Basement | Kitchen | 4.72 m | 1.62 m | 4.72 m x 1.62 m |
| Basement | Bedroom | 3.09 m | 2.74 m | 3.09 m x 2.74 m |
| Basement | Recreational, Games Room | 3.05 m | 2.41 m | 3.05 m x 2.41 m |
| Main Level | Dining Room | 4.56 m | 3.35 m | 4.56 m x 3.35 m |
| Main Level | Family Room | 4.56 m | 3.84 m | 4.56 m x 3.84 m |
| Main Level | Kitchen | 3.23 m | 3.11 m | 3.23 m x 3.11 m |
| Main Level | Eating Area | 3.11 m | 2.62 m | 3.11 m x 2.62 m |
| Main Level | Foyer | 2.44 m | 1.99 m | 2.44 m x 1.99 m |
https://www.realtor.ca/real-estate/28460888/80-gloria-street-kitchener
Garry Thind
Broker
295 Queen Street East
Brampton, Ontario L6W 3R1

