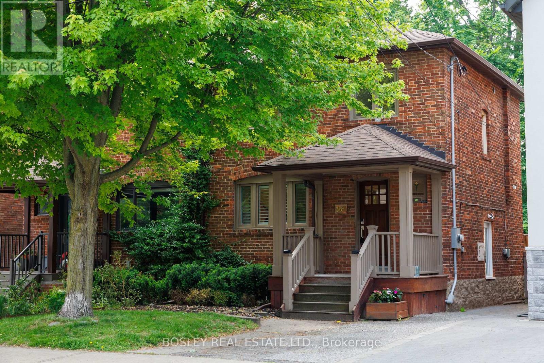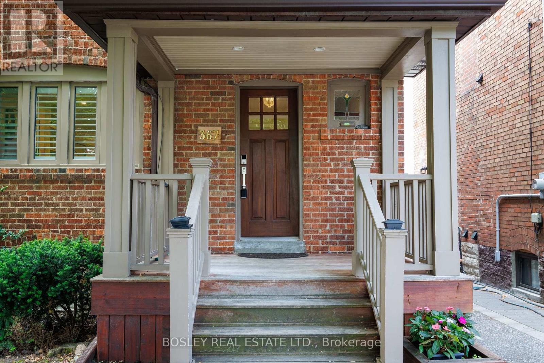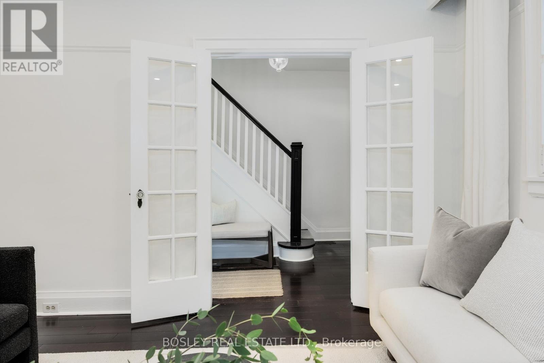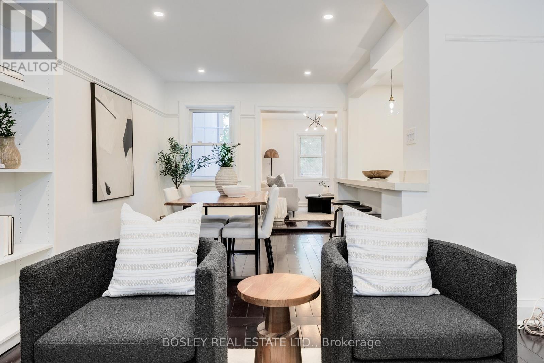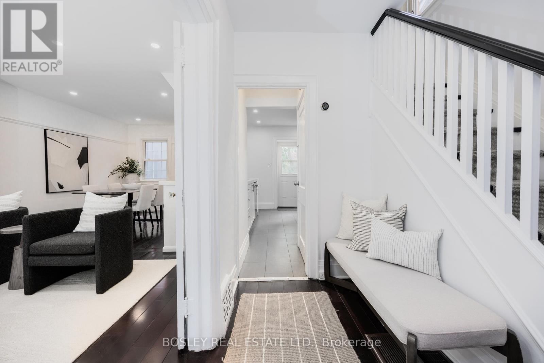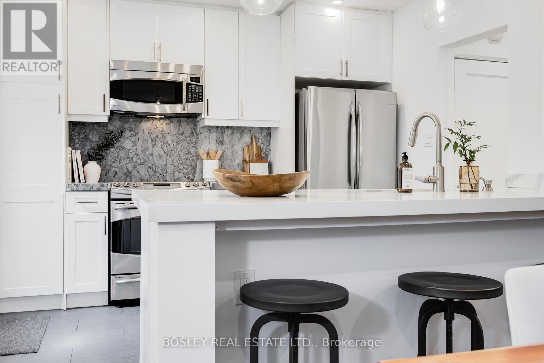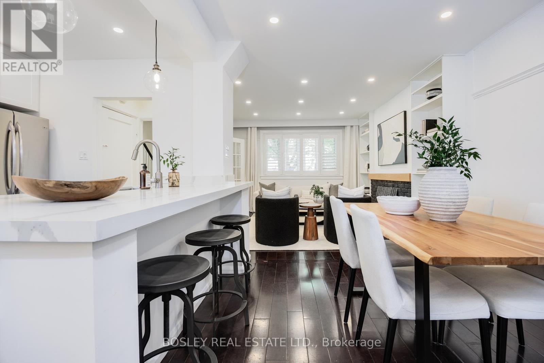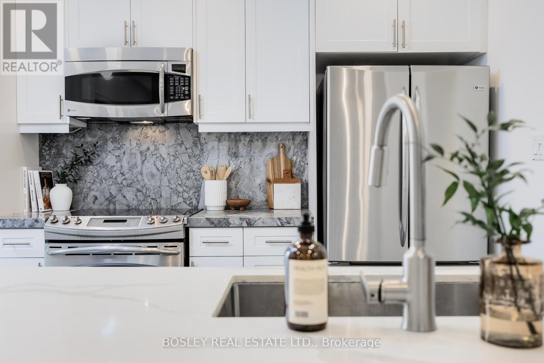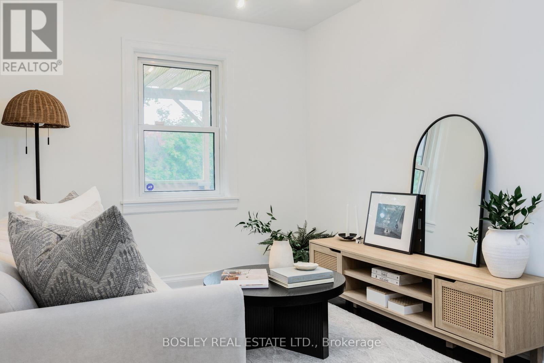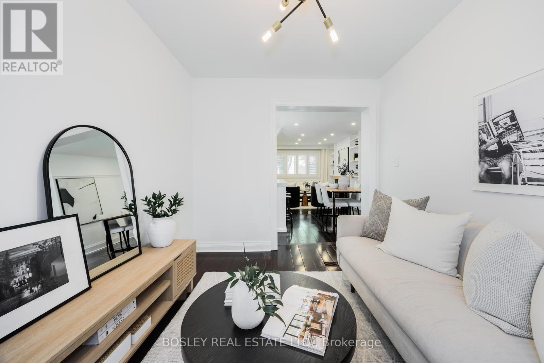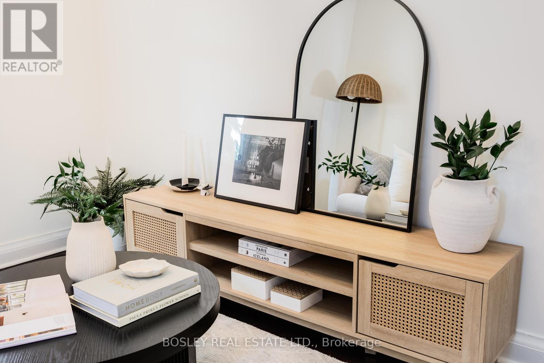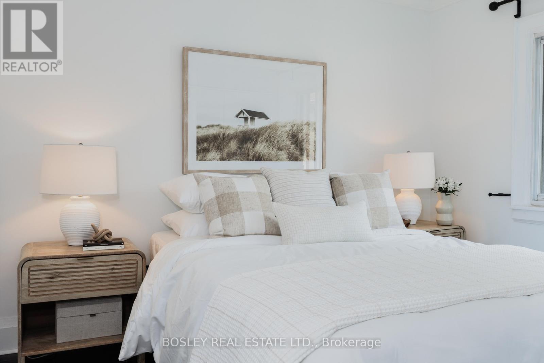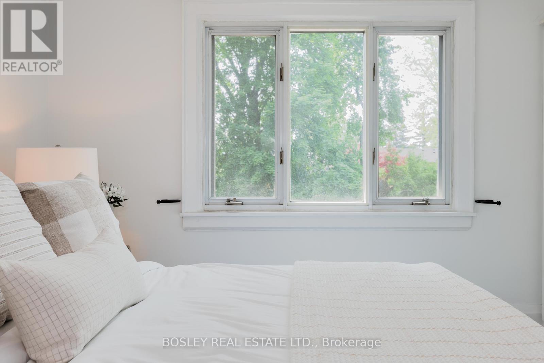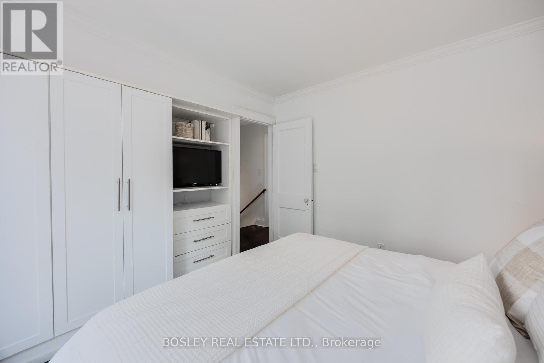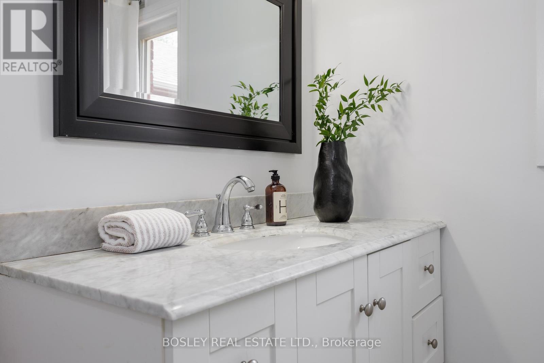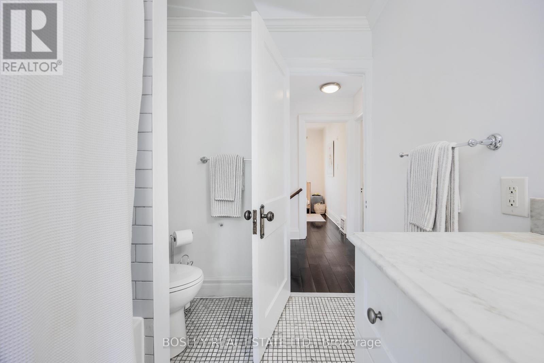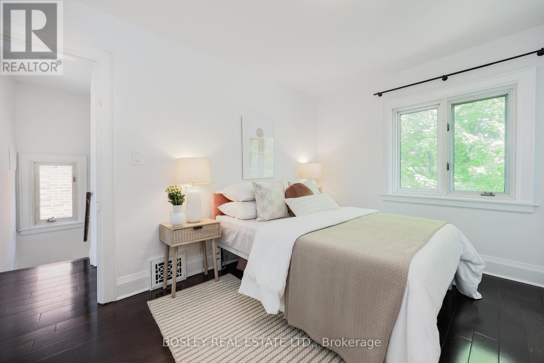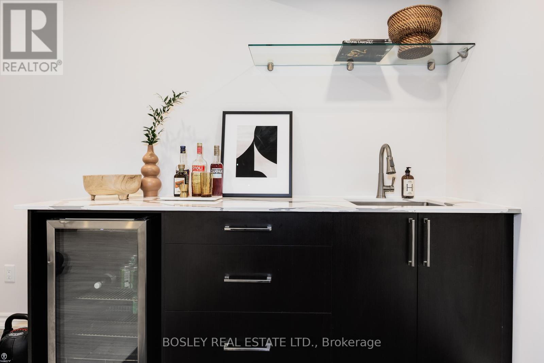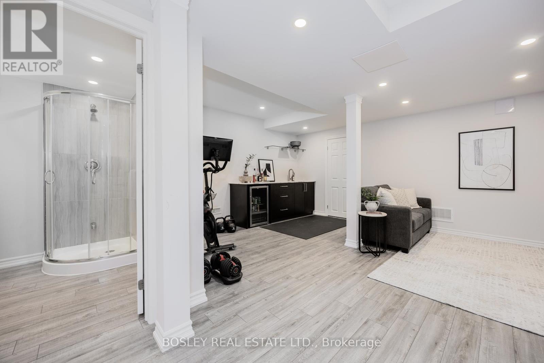367 Belsize Drive Toronto, Ontario M4S 1M7
$1,249,900
Beautiful on Belsize! This Davisville gem on coveted Belsize Drive is a tastefully updated 3-bedroom, 2-bathroom semi-detached home in the Maurice Cody school district. Nestled on a quiet, leafy street with an extra-wide 25 x 125 foot lot, this home features a rare main floor family room, an open-concept kitchen with modern finishes, second floor Laundry, and a bright south-facing backyard with a multi-level deck, perfect for entertaining. Enjoy the convenience of legal front pad parking and a fully finished and lowered basement with a separate side entrance offering flexible living space. Just steps to Bayview and Mt. Pleasant, with top-rated schools, daycares, parks, TTC, and shops at your doorstep - this is the one you've been waiting for! (id:60365)
Open House
This property has open houses!
2:00 pm
Ends at:4:00 pm
2:00 pm
Ends at:4:00 pm
Property Details
| MLS® Number | C12216571 |
| Property Type | Single Family |
| Neigbourhood | Don Valley West |
| Community Name | Mount Pleasant East |
| AmenitiesNearBy | Park, Place Of Worship, Schools |
| CommunityFeatures | Community Centre |
| ParkingSpaceTotal | 1 |
| Structure | Deck, Patio(s) |
Building
| BathroomTotal | 2 |
| BedroomsAboveGround | 3 |
| BedroomsTotal | 3 |
| Age | 51 To 99 Years |
| Appliances | Dishwasher, Dryer, Microwave, Stove, Washer, Refrigerator |
| BasementDevelopment | Finished |
| BasementFeatures | Separate Entrance |
| BasementType | N/a (finished) |
| ConstructionStyleAttachment | Semi-detached |
| CoolingType | Central Air Conditioning |
| ExteriorFinish | Brick |
| FireplacePresent | Yes |
| FoundationType | Block, Brick |
| HeatingFuel | Natural Gas |
| HeatingType | Forced Air |
| StoriesTotal | 2 |
| SizeInterior | 1100 - 1500 Sqft |
| Type | House |
| UtilityWater | Municipal Water |
Parking
| No Garage |
Land
| Acreage | No |
| FenceType | Fenced Yard |
| LandAmenities | Park, Place Of Worship, Schools |
| LandscapeFeatures | Landscaped |
| Sewer | Sanitary Sewer |
| SizeDepth | 125 Ft |
| SizeFrontage | 25 Ft ,3 In |
| SizeIrregular | 25.3 X 125 Ft |
| SizeTotalText | 25.3 X 125 Ft |
Rooms
| Level | Type | Length | Width | Dimensions |
|---|---|---|---|---|
| Second Level | Primary Bedroom | 3.28 m | 3.68 m | 3.28 m x 3.68 m |
| Second Level | Bedroom 2 | 2.66 m | 2.78 m | 2.66 m x 2.78 m |
| Second Level | Bedroom 3 | 3.59 m | 3.3 m | 3.59 m x 3.3 m |
| Basement | Recreational, Games Room | 5.21 m | 4.22 m | 5.21 m x 4.22 m |
| Basement | Other | 2.72 m | 3.68 m | 2.72 m x 3.68 m |
| Main Level | Living Room | 3.72 m | 3.66 m | 3.72 m x 3.66 m |
| Main Level | Dining Room | 3.06 m | 3.38 m | 3.06 m x 3.38 m |
| Main Level | Kitchen | 2.95 m | 3.21 m | 2.95 m x 3.21 m |
| Main Level | Family Room | 2.58 m | 3.41 m | 2.58 m x 3.41 m |
Michael Tanaka
Salesperson
103 Vanderhoof Avenue
Toronto, Ontario M4G 2H5

