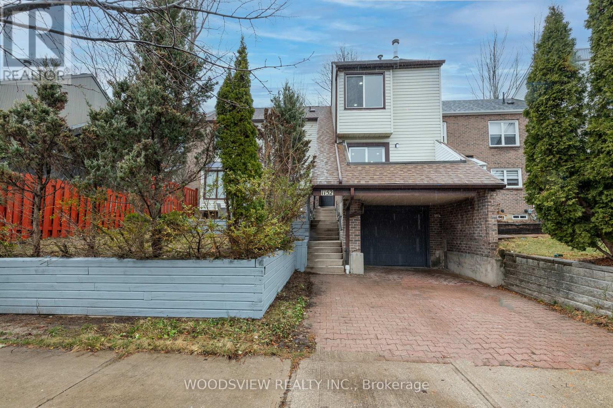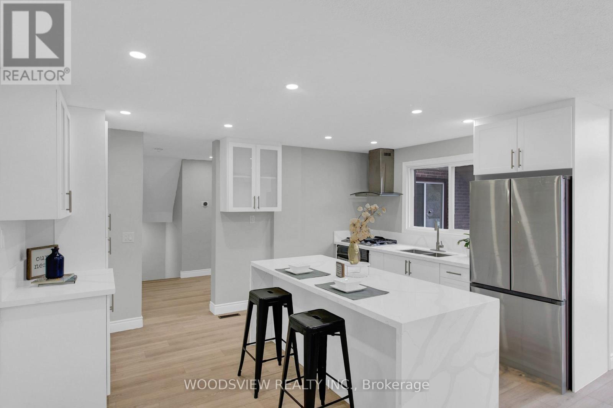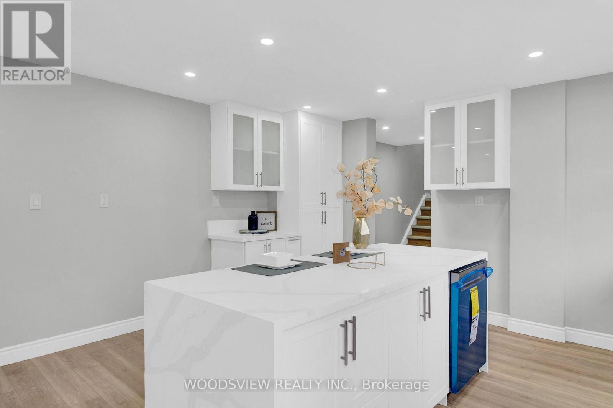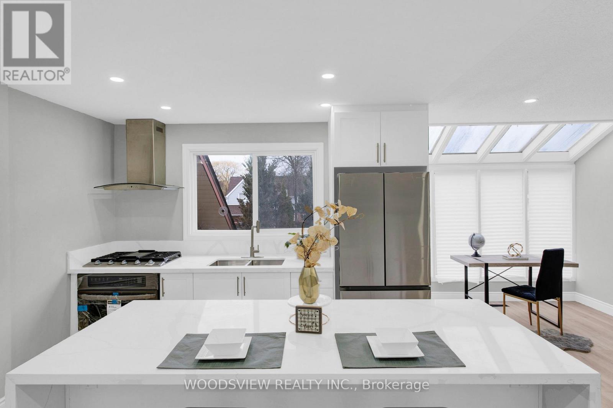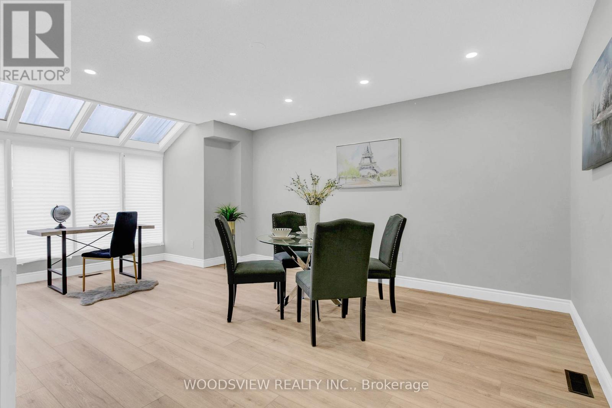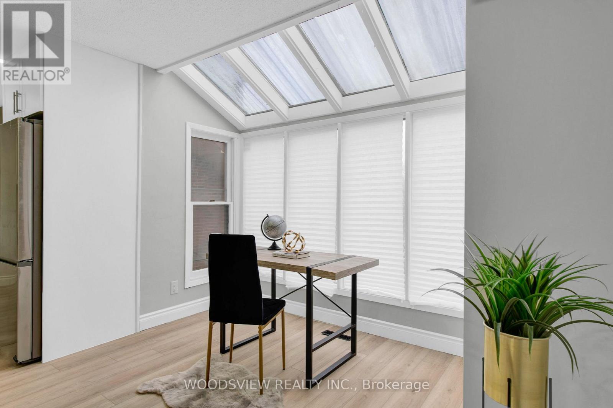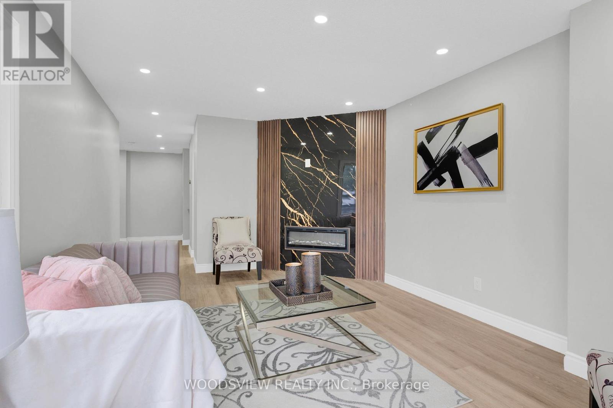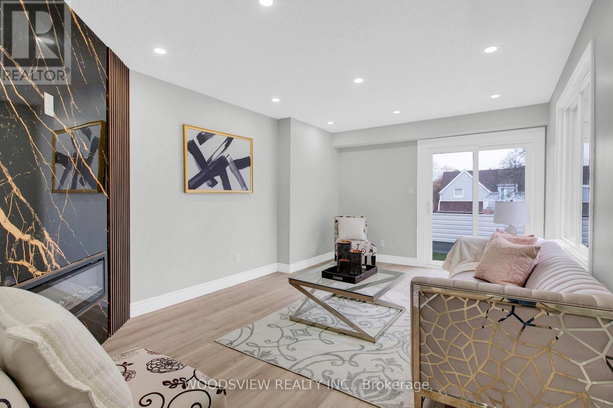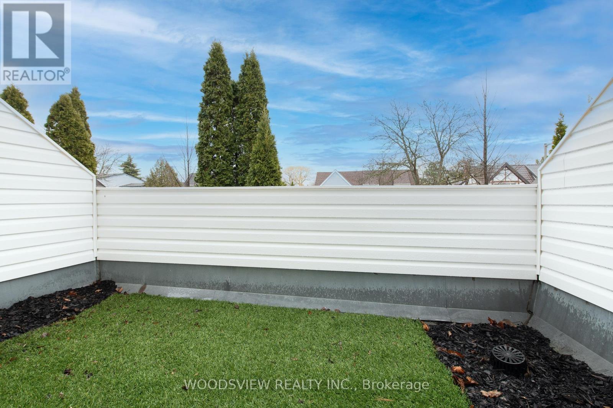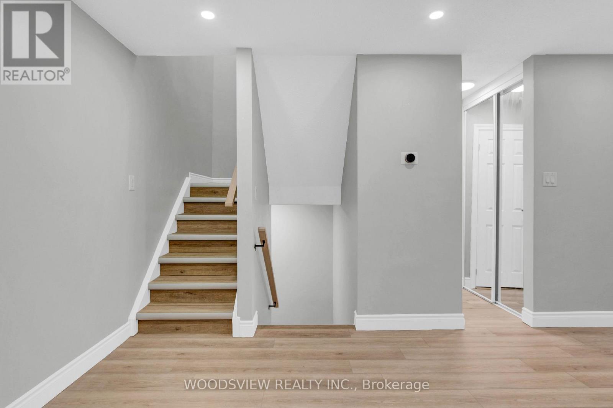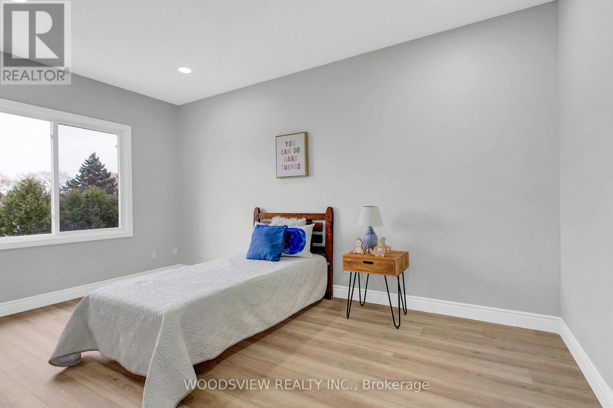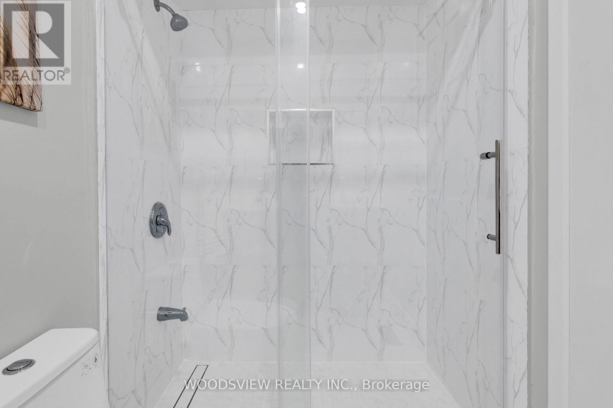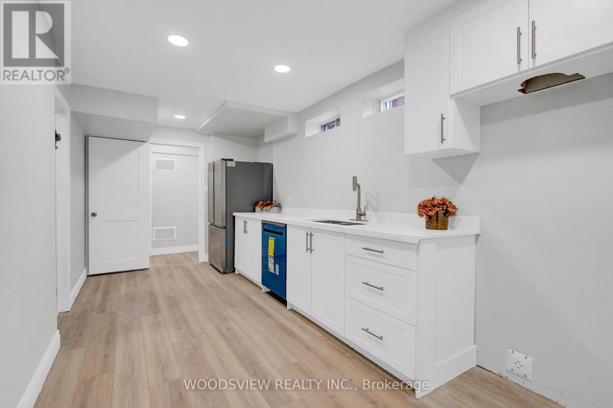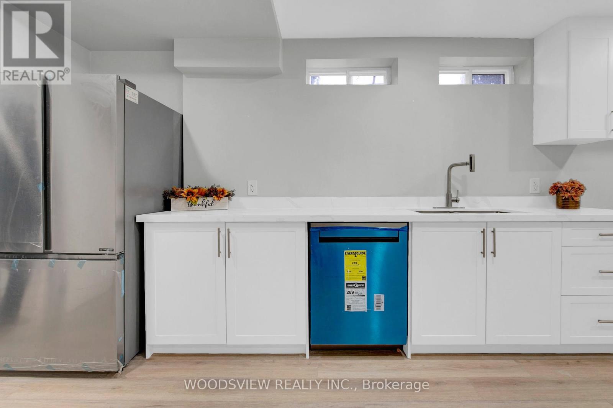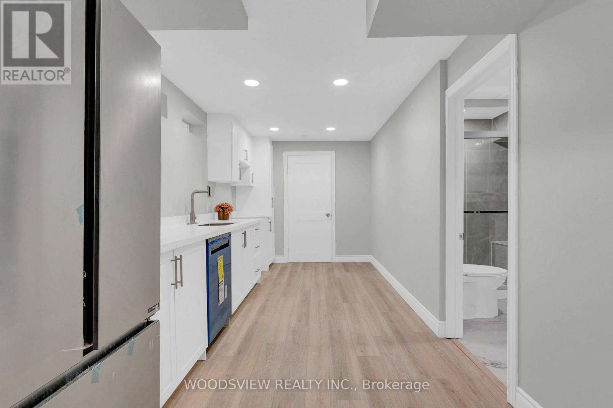1152 Kos Boulevard Mississauga, Ontario L5J 4L6
$899,000
Location, Location, Location! Nestled in the highly sought-after, family-friendly Lorne Park neighbourhood, this elegantly renovated home is a true gem. Boasting quality upgrades throughout with no expense spared, this sun-filled residence offers a bright and spacious floor plan perfect for both entertaining and everyday living. The oversized, custom kitchen features stainless steel appliances and ample counter space, seamlessly overlooking a sunlit breakfast area. An inviting living room complete the main level, creating the ideal setting for hosting family and friends. Three generously sized bedrooms, including a luxurious primary suite with spa-inspired bathrooms. The finished basement offers flexible space- ideal for an in-law suite, home office, or potential rental income. Step outside and enjoy summer evenings on your private balcony or patio. This exceptional home is within walking distance to top-rated schools, parks, trails, shopping, and transit, offering unmatched convenience and community charm. Don't miss your chance to own a turnkey home in one of Mississaugas most desirable enclaves - welcome to 1152 Kos Boulevard! (id:60365)
Property Details
| MLS® Number | W12216975 |
| Property Type | Single Family |
| Community Name | Lorne Park |
| AmenitiesNearBy | Public Transit, Schools, Hospital |
| CommunityFeatures | Community Centre, School Bus |
| ParkingSpaceTotal | 3 |
Building
| BathroomTotal | 4 |
| BedroomsAboveGround | 3 |
| BedroomsBelowGround | 1 |
| BedroomsTotal | 4 |
| Amenities | Fireplace(s) |
| Appliances | Dishwasher, Dryer, Microwave, Oven, Range, Stove, Washer, Refrigerator |
| BasementDevelopment | Finished |
| BasementFeatures | Separate Entrance |
| BasementType | N/a (finished) |
| ConstructionStyleAttachment | Attached |
| CoolingType | Central Air Conditioning |
| ExteriorFinish | Brick, Vinyl Siding |
| FireplacePresent | Yes |
| FlooringType | Laminate |
| FoundationType | Unknown |
| HalfBathTotal | 1 |
| HeatingFuel | Natural Gas |
| HeatingType | Forced Air |
| StoriesTotal | 2 |
| SizeInterior | 1500 - 2000 Sqft |
| Type | Row / Townhouse |
| UtilityWater | Municipal Water |
Parking
| Garage |
Land
| Acreage | No |
| LandAmenities | Public Transit, Schools, Hospital |
| Sewer | Sanitary Sewer |
| SizeDepth | 70 Ft |
| SizeFrontage | 41 Ft |
| SizeIrregular | 41 X 70 Ft |
| SizeTotalText | 41 X 70 Ft |
Rooms
| Level | Type | Length | Width | Dimensions |
|---|---|---|---|---|
| Second Level | Primary Bedroom | 6.3 m | 3.7 m | 6.3 m x 3.7 m |
| Second Level | Bedroom 2 | 4.5 m | 2.9 m | 4.5 m x 2.9 m |
| Second Level | Bedroom 3 | 3.5 m | 3 m | 3.5 m x 3 m |
| Basement | Bedroom | 8.8 m | 4.1 m | 8.8 m x 4.1 m |
| Basement | Recreational, Games Room | 8.8 m | 4.1 m | 8.8 m x 4.1 m |
| Main Level | Kitchen | 5.7 m | 3.6 m | 5.7 m x 3.6 m |
| Main Level | Dining Room | 5.7 m | 3.6 m | 5.7 m x 3.6 m |
| Main Level | Living Room | 5.4 m | 3.5 m | 5.4 m x 3.5 m |
https://www.realtor.ca/real-estate/28461074/1152-kos-boulevard-mississauga-lorne-park-lorne-park
Tyler Vass
Broker
21 Washington St
Markham, Ontario L3P 2R3
Anthony K. Azan
Broker of Record
21 Washington St
Markham, Ontario L3P 2R3

