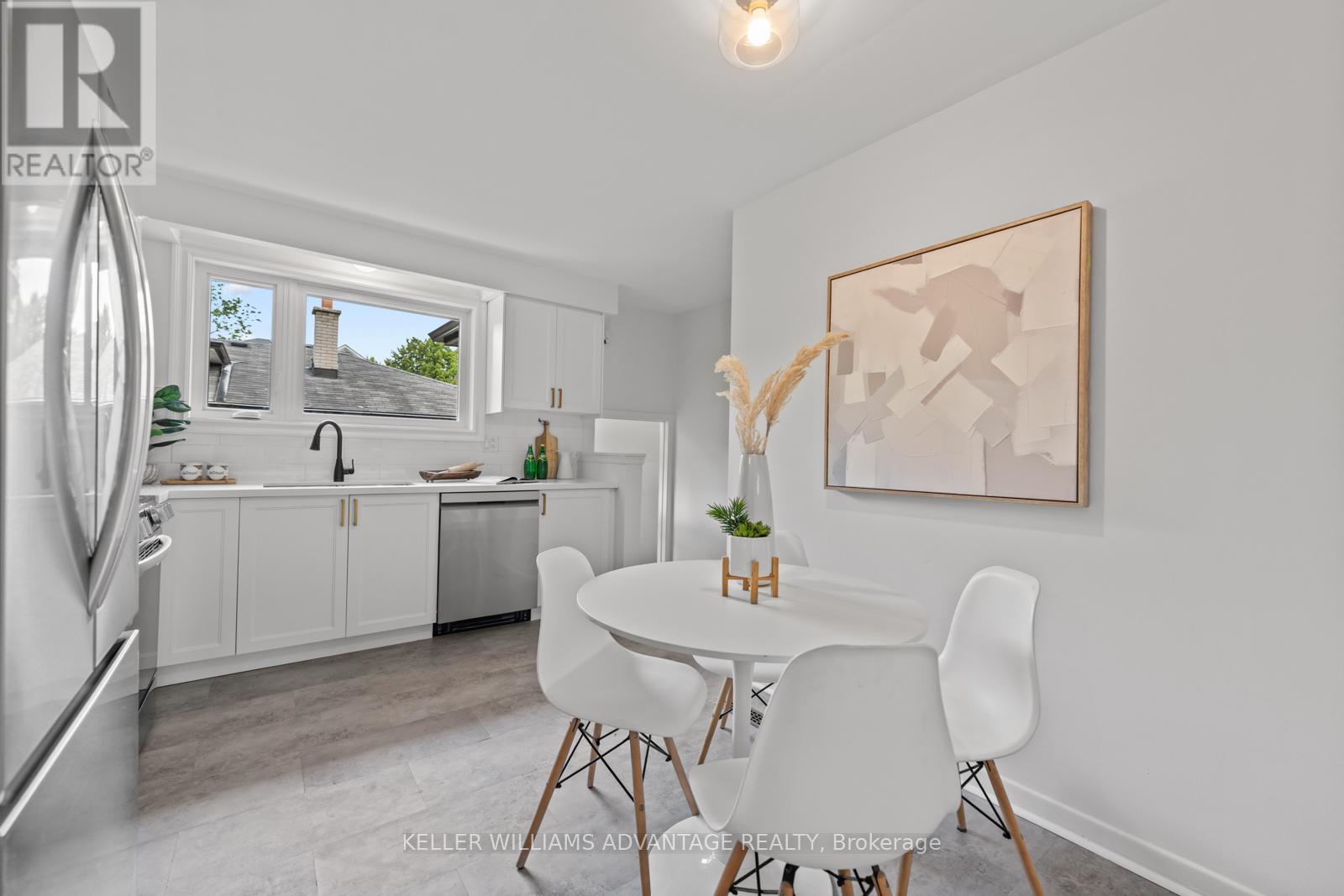97 Gradwell Drive Toronto, Ontario M1M 2N3
$1,429,000
Nestled on a tree-lined street in the coveted Cliffcrest neighbourhood, this beautifully renovated sprawling bungalow is the perfect blend of comfort, charm, and opportunity. Surrounded by nature and just moments from the iconic Scarborough Bluffs, this is more than a home - it's a lifestyle. Step inside to a larger than expected, warm and inviting interior, where sunlight pours through expansive windows and open-concept living spaces flow effortlessly from room to room. With three spacious bedrooms on the main floor, a recently renovated eat - in kitchen with stone counters and brand new stainless steel appliances. Refinished light oak floors, fresh, crisp white paint and sparkling accents make every corner feel like home. Downstairs, a bright and sunny fully finished lower level with a walk out to the garden and second separate entrance on the side of the house give this space options for your living. It offers two additional bedrooms, a second kitchen, and a full bath - ideal for extended family, guests, or even income. Large rec room could be separated to be part of the upper living space or provide a 3rd bedroom for the lower level. Set on a deep 46 x 133 ft lot, the backyard is a canvas ready to be transformed into your personal retreat. The oversized masonary detached garage (20x 22) provides a solid second dwelling that could be reimagined into garden suite, a workshop or an office...So many options! Parking for up to 7 vehicles add to the homes incredible functionality. Walk to the Bluffs, explore nearby beaches, trails, and waterfront parks, or stroll Kingston Road for local cafés, shops, and restaurants. With excellent schools(Fairmount PS is loved), TTC access, and a strong community vibe, this location is truly unbeatable. Whether you're upsizing, downsizing, looking for investment or seeking your forever home, 97 Gradwell offers the perfect backdrop for your next chapter. (id:60365)
Open House
This property has open houses!
2:00 pm
Ends at:4:00 pm
Property Details
| MLS® Number | E12217114 |
| Property Type | Single Family |
| Community Name | Cliffcrest |
| ParkingSpaceTotal | 7 |
Building
| BathroomTotal | 2 |
| BedroomsAboveGround | 3 |
| BedroomsBelowGround | 2 |
| BedroomsTotal | 5 |
| Appliances | Dishwasher, Dryer, Stove, Washer, Refrigerator |
| ArchitecturalStyle | Bungalow |
| BasementDevelopment | Finished |
| BasementFeatures | Apartment In Basement, Walk Out |
| BasementType | N/a (finished) |
| ConstructionStyleAttachment | Detached |
| CoolingType | Central Air Conditioning |
| ExteriorFinish | Brick |
| FlooringType | Hardwood, Carpeted, Tile |
| FoundationType | Concrete |
| HeatingFuel | Natural Gas |
| HeatingType | Forced Air |
| StoriesTotal | 1 |
| SizeInterior | 1100 - 1500 Sqft |
| Type | House |
| UtilityWater | Municipal Water |
Parking
| Detached Garage | |
| Garage |
Land
| Acreage | No |
| Sewer | Sanitary Sewer |
| SizeDepth | 133 Ft |
| SizeFrontage | 46 Ft ,3 In |
| SizeIrregular | 46.3 X 133 Ft |
| SizeTotalText | 46.3 X 133 Ft |
Rooms
| Level | Type | Length | Width | Dimensions |
|---|---|---|---|---|
| Lower Level | Bedroom | 2.6 m | 3.82 m | 2.6 m x 3.82 m |
| Lower Level | Bedroom 2 | 3.18 m | 3.27 m | 3.18 m x 3.27 m |
| Lower Level | Laundry Room | 1.68 m | 3.17 m | 1.68 m x 3.17 m |
| Lower Level | Recreational, Games Room | 3.44 m | 7.23 m | 3.44 m x 7.23 m |
| Lower Level | Kitchen | 6.35 m | 3.47 m | 6.35 m x 3.47 m |
| Lower Level | Dining Room | 6.35 m | 3.46 m | 6.35 m x 3.46 m |
| Main Level | Foyer | 2.48 m | 2.07 m | 2.48 m x 2.07 m |
| Main Level | Living Room | 5.96 m | 5.1 m | 5.96 m x 5.1 m |
| Main Level | Dining Room | 5.96 m | 2.86 m | 5.96 m x 2.86 m |
| Main Level | Kitchen | 4.08 m | 4.1 m | 4.08 m x 4.1 m |
| Main Level | Primary Bedroom | 3.88 m | 3.04 m | 3.88 m x 3.04 m |
| Main Level | Bedroom 2 | 2.76 m | 2.88 m | 2.76 m x 2.88 m |
| Main Level | Bedroom 3 | 2.82 m | 3.9 m | 2.82 m x 3.9 m |
https://www.realtor.ca/real-estate/28461189/97-gradwell-drive-toronto-cliffcrest-cliffcrest
Laura Inward
Broker
1238 Queen St East Unit B
Toronto, Ontario M4L 1C3




































