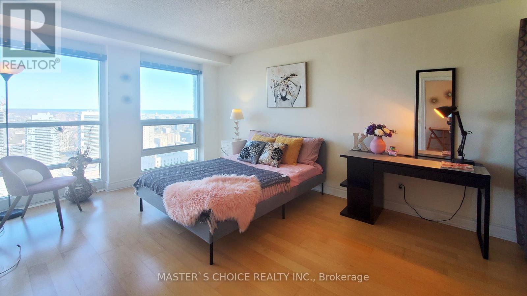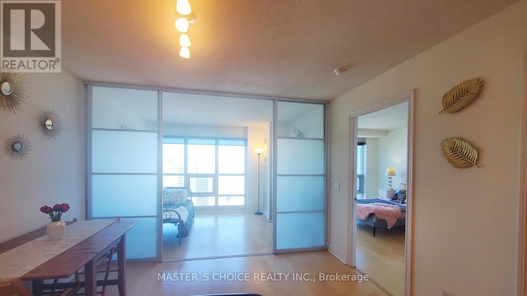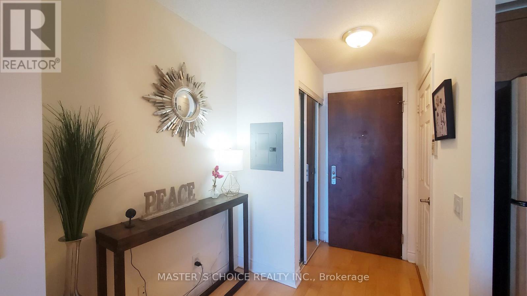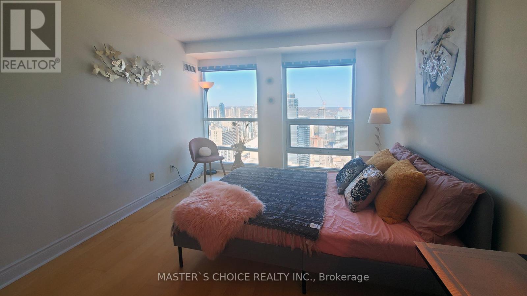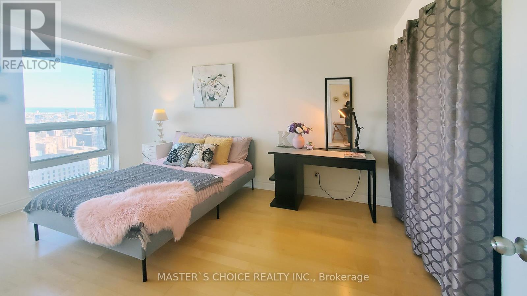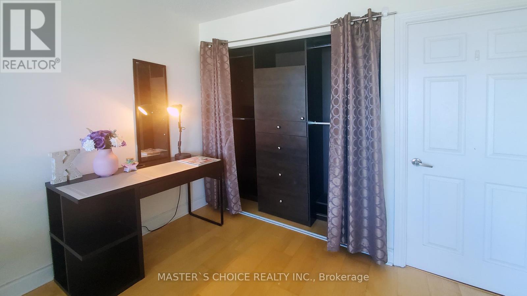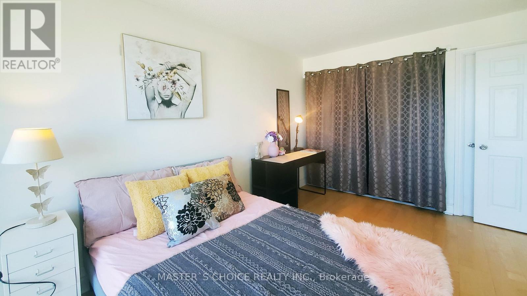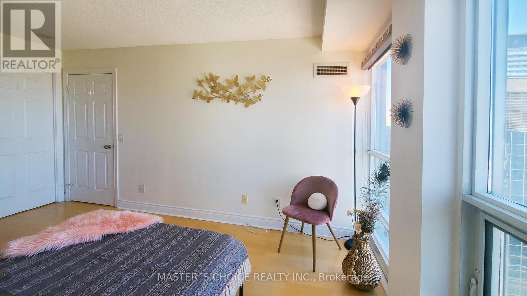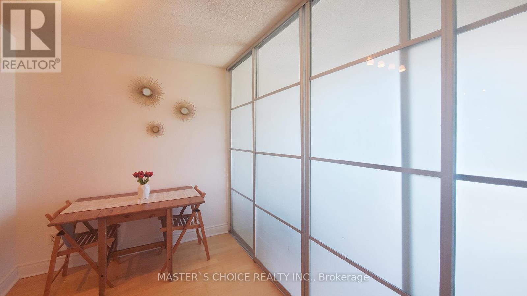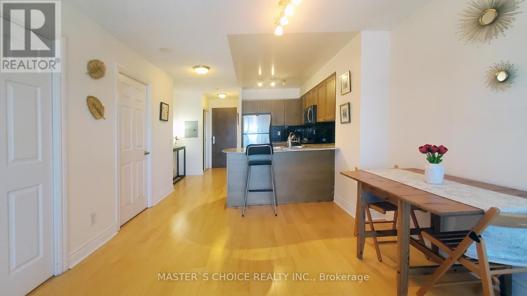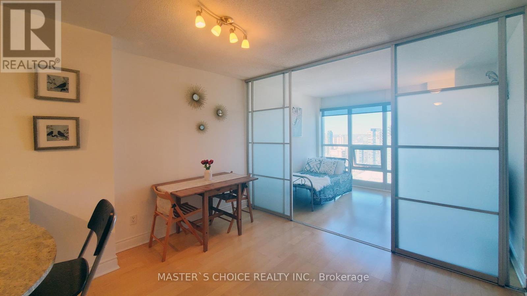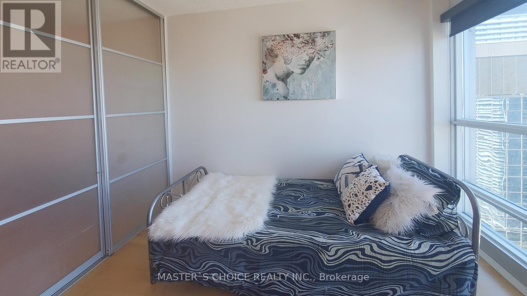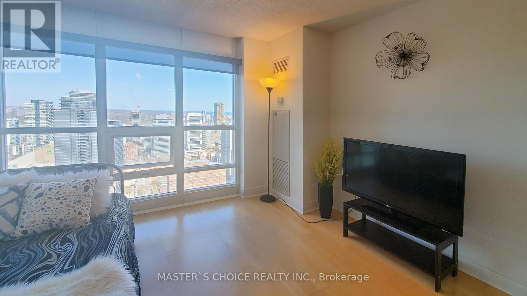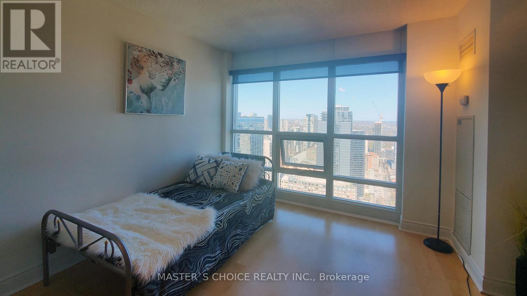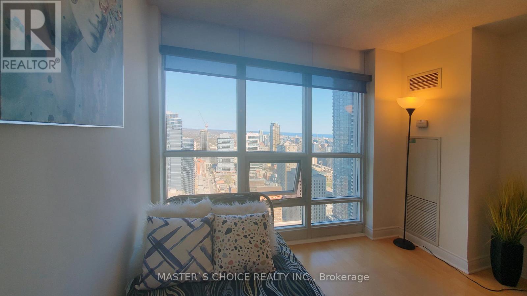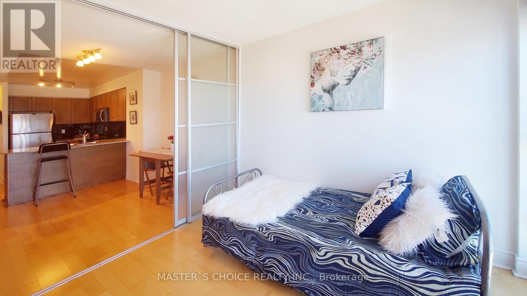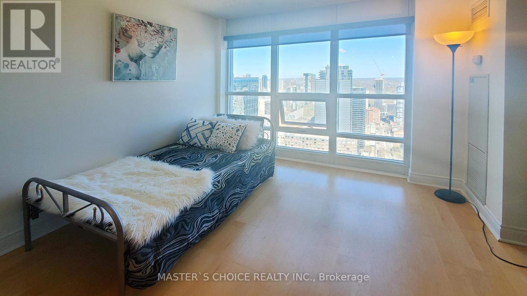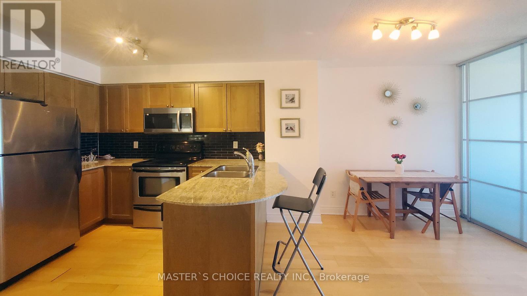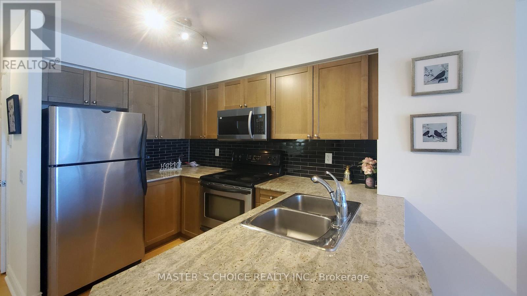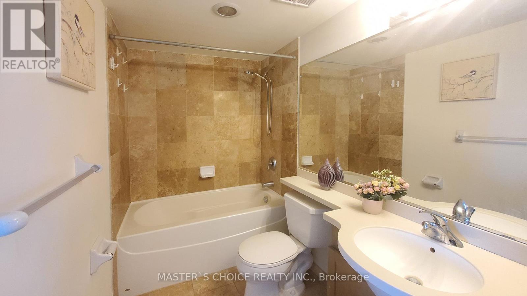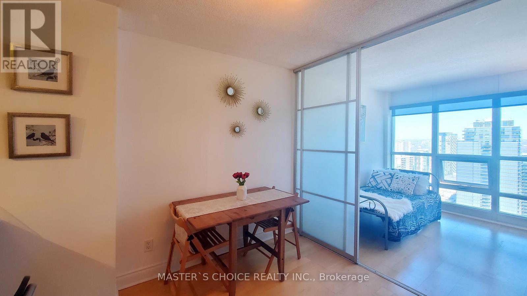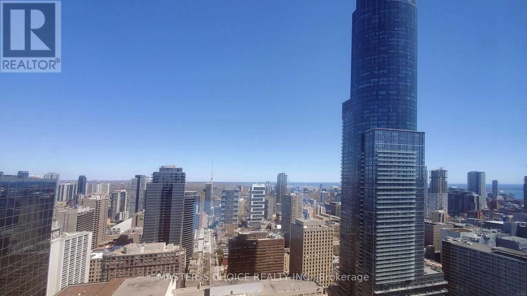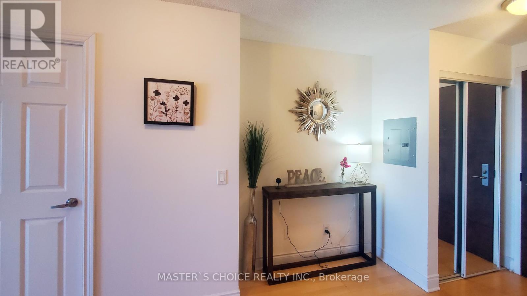4204 - 763 Bay Street E Toronto, Ontario M5G 2R3
2 Bedroom
1 Bathroom
600 - 699 sqft
Indoor Pool
Central Air Conditioning
Forced Air
$2,800 Monthly
Luxurious College Park Residence In The Heart Of Downtown Toronto Back to large park. Financial District, Spacious Furnished Unit On High Level With Unobstructed East City/Park/Lake View. Walk To U Of T, Eaton Centre, Direct Access To Subway, Underground Mall, Supermarket, resturant, Coffee shops Etc. Large Windows Provide comfortable nature light and sunshine. Creative 2bedrooms layout, 2nd bedroom could be office or living room; Very large Primary Room with customized closet, the other bedroom has sliding doors and windows. Building Amenities Incl. Indoor Pool, Jacuzzi, Sauna, Full Gym/Dance Floor, Rooftop Patio, 24-Hrs Concierge (id:60365)
Property Details
| MLS® Number | C12217761 |
| Property Type | Single Family |
| Neigbourhood | Toronto Centre |
| Community Name | Bay Street Corridor |
| AmenitiesNearBy | Public Transit, Park |
| CommunityFeatures | Pets Not Allowed |
| Features | Carpet Free |
| ParkingSpaceTotal | 1 |
| PoolType | Indoor Pool |
| ViewType | City View, Lake View |
Building
| BathroomTotal | 1 |
| BedroomsAboveGround | 2 |
| BedroomsTotal | 2 |
| Amenities | Party Room, Security/concierge, Exercise Centre, Recreation Centre |
| Appliances | Dishwasher, Dryer, Microwave, Oven, Washer |
| CoolingType | Central Air Conditioning |
| ExteriorFinish | Concrete |
| FlooringType | Laminate |
| HeatingFuel | Natural Gas |
| HeatingType | Forced Air |
| SizeInterior | 600 - 699 Sqft |
| Type | Apartment |
Parking
| Underground | |
| Garage |
Land
| Acreage | No |
| LandAmenities | Public Transit, Park |
Rooms
| Level | Type | Length | Width | Dimensions |
|---|---|---|---|---|
| Flat | Bedroom | 4.94 m | 3.08 m | 4.94 m x 3.08 m |
| Flat | Kitchen | 3.67 m | 3.35 m | 3.67 m x 3.35 m |
| Flat | Bedroom 2 | 3.36 m | 2.72 m | 3.36 m x 2.72 m |
| Flat | Living Room | 3.36 m | 2.18 m | 3.36 m x 2.18 m |
Kate Cao
Broker
Master's Choice Realty Inc.
7030 Woodbine Ave #905
Markham, Ontario L3R 6G2
7030 Woodbine Ave #905
Markham, Ontario L3R 6G2

