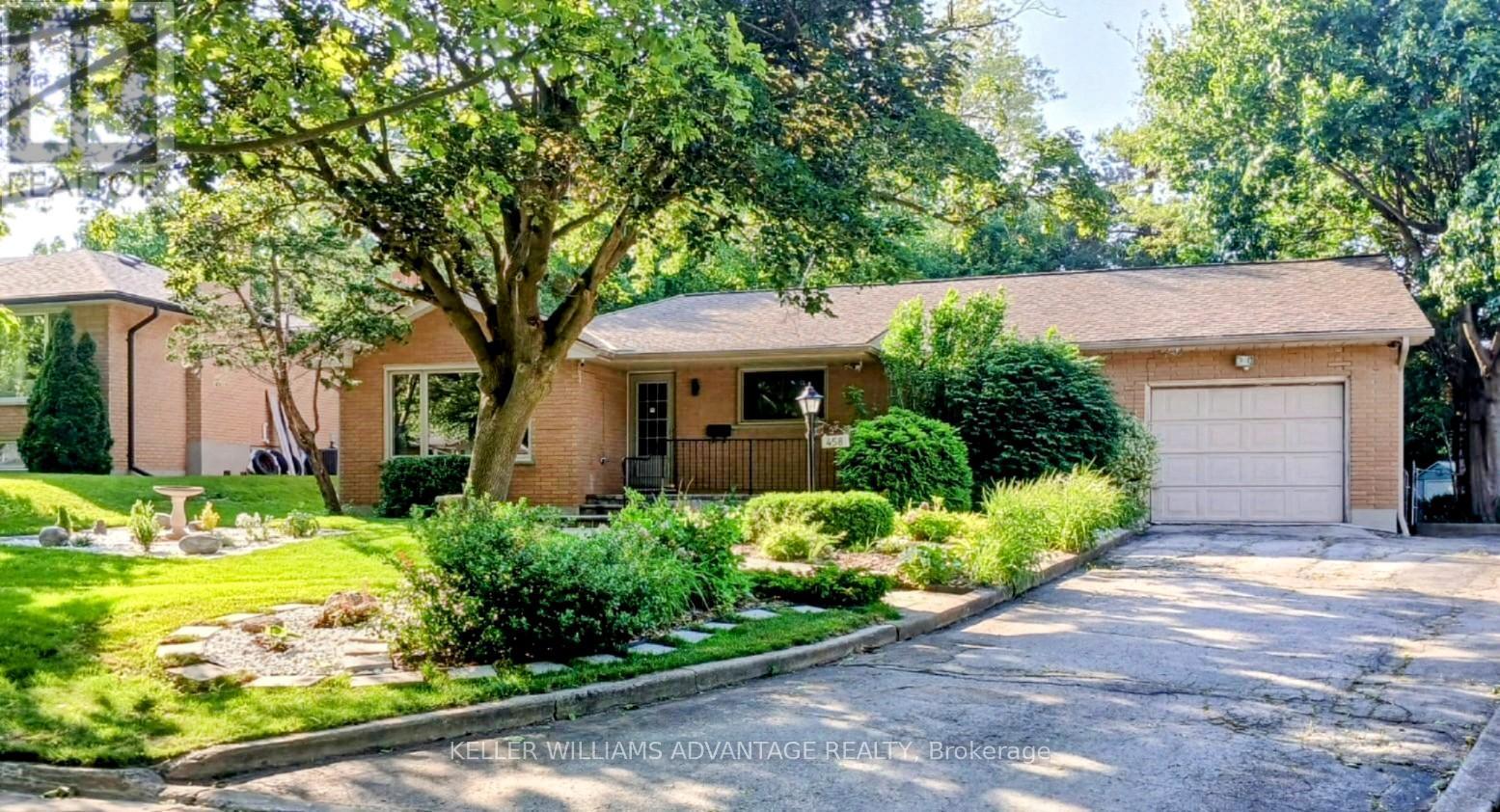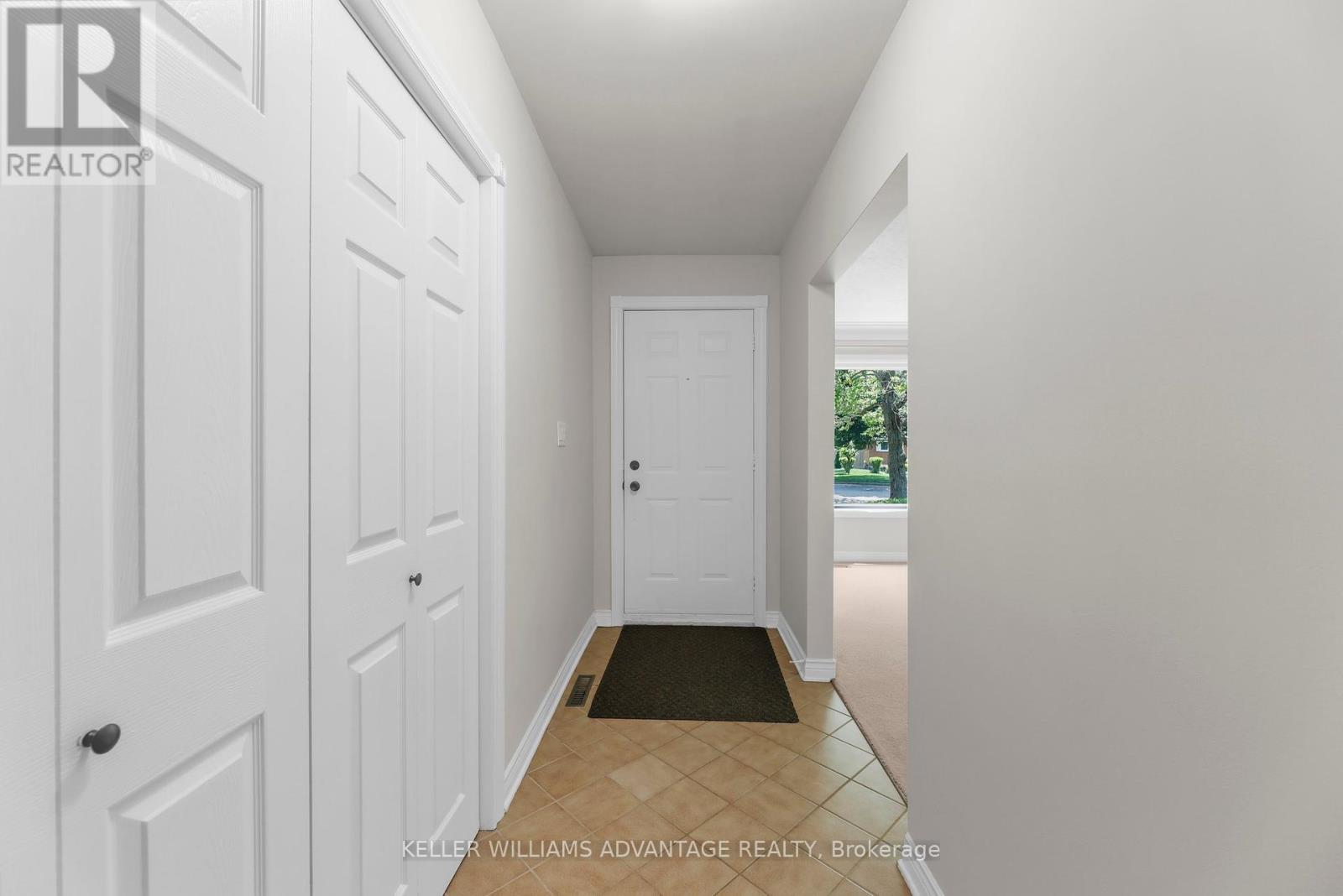458 Three Valleys Crescent London South, Ontario N5Z 3E7
$649,900
Welcome to 458 Three Valleys Crescent a lovingly maintained brick bungalow offering over 2,500 sq ft of beautifully finished living space, tucked away on a lush, pie-shaped lot at the end of a quiet cul-de-sac.Step inside to a warm and welcoming foyer with a convenient front hall closet, opening into a sun-filled formal living room featuring an oversized picture window and a cozy wood-burning fireplace perfect for relaxing evenings or gatherings with loved ones. The thoughtfully designed kitchen showcases timeless oak cabinetry and generous storage, seamlessly connecting to a stunning rear addition. This bright, airy space is the heart of the home, complete with a gas fireplace, a wall of windows that fill the room with natural light, and a walkout to your own private backyard retreat surrounded by mature trees and the peaceful sounds of nature. The main floor offers four bedrooms with gleaming hardwood floors, a flexible office nook, and an updated 4-piece bathroom with ample cabinetry. Downstairs, the fully finished basement offers even more room to live, work, and play featuring a spacious rec room with a third fireplace, a second full bathroom, dedicated storage, laundry, and plenty of space to adapt to your lifestyle needs. Outside, a long private driveway fits up to five vehicles and leads to a single-car garage. A charming backyard path invites you to a quiet seating area perfect for morning coffee or summer get-togethers. This is a rare opportunity to own a home that blends warmth, space, and tranquility in one of London's most sought-after neighbourhoods. A perfect blend of comfort, character, and location 458 Three Valleys Crescent is more than a home, its a lifestyle. Come see it for yourself and fall in love. Book your private tour today! (id:60365)
Property Details
| MLS® Number | X12217768 |
| Property Type | Single Family |
| Community Name | South J |
| ParkingSpaceTotal | 6 |
Building
| BathroomTotal | 2 |
| BedroomsAboveGround | 4 |
| BedroomsBelowGround | 1 |
| BedroomsTotal | 5 |
| Appliances | Dishwasher, Dryer, Stove, Washer, Refrigerator |
| ArchitecturalStyle | Bungalow |
| BasementDevelopment | Finished |
| BasementType | N/a (finished) |
| ConstructionStyleAttachment | Detached |
| CoolingType | Central Air Conditioning |
| ExteriorFinish | Brick |
| FireplacePresent | Yes |
| FireplaceTotal | 3 |
| FoundationType | Concrete |
| HeatingFuel | Natural Gas |
| HeatingType | Forced Air |
| StoriesTotal | 1 |
| SizeInterior | 1100 - 1500 Sqft |
| Type | House |
| UtilityWater | Municipal Water |
Parking
| Attached Garage | |
| Garage |
Land
| Acreage | No |
| Sewer | Sanitary Sewer |
| SizeDepth | 36.62 M |
| SizeFrontage | 16.76 M |
| SizeIrregular | 16.8 X 36.6 M |
| SizeTotalText | 16.8 X 36.6 M |
Rooms
| Level | Type | Length | Width | Dimensions |
|---|---|---|---|---|
| Basement | Other | 4.07 m | 2.49 m | 4.07 m x 2.49 m |
| Basement | Laundry Room | 1.91 m | 2.32 m | 1.91 m x 2.32 m |
| Basement | Recreational, Games Room | 10.36 m | 7.68 m | 10.36 m x 7.68 m |
| Basement | Other | 4.47 m | 3.27 m | 4.47 m x 3.27 m |
| Main Level | Living Room | 4.07 m | 4.91 m | 4.07 m x 4.91 m |
| Main Level | Family Room | 3.43 m | 4.38 m | 3.43 m x 4.38 m |
| Main Level | Foyer | 1.34 m | 4.58 m | 1.34 m x 4.58 m |
| Main Level | Kitchen | 4.06 m | 4.66 m | 4.06 m x 4.66 m |
| Main Level | Primary Bedroom | 3.44 m | 3.53 m | 3.44 m x 3.53 m |
| Main Level | Bedroom | 2.56 m | 3.53 m | 2.56 m x 3.53 m |
| Main Level | Bedroom 2 | 2.99 m | 3 m | 2.99 m x 3 m |
| Main Level | Bedroom 3 | 3.04 m | 3 m | 3.04 m x 3 m |
https://www.realtor.ca/real-estate/28462850/458-three-valleys-crescent-london-south-south-j-south-j
Noemi Garrido Cabaleiro
Salesperson
1238 Queen St East Unit B
Toronto, Ontario M4L 1C3

















































