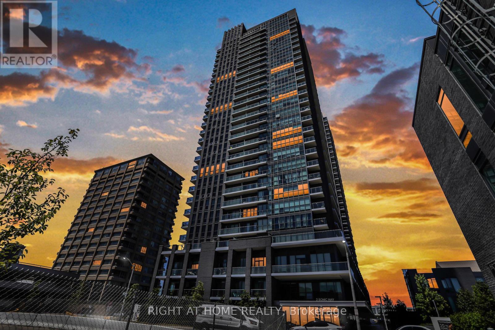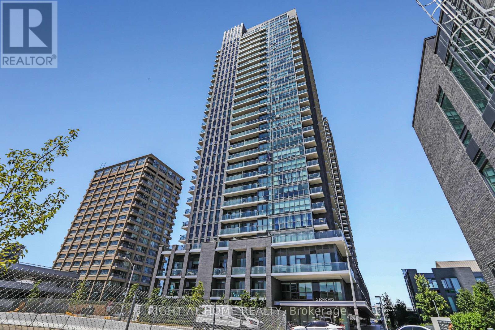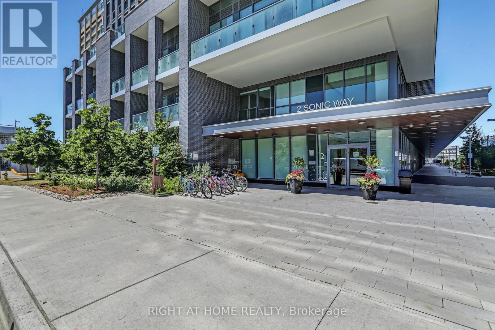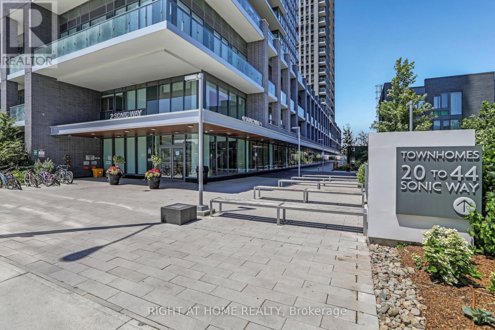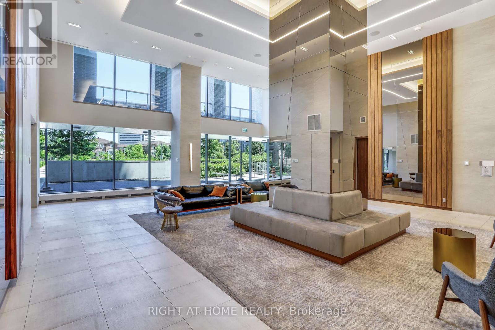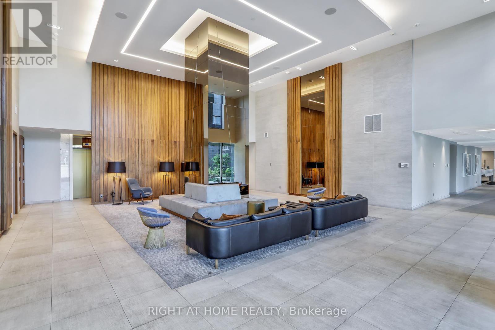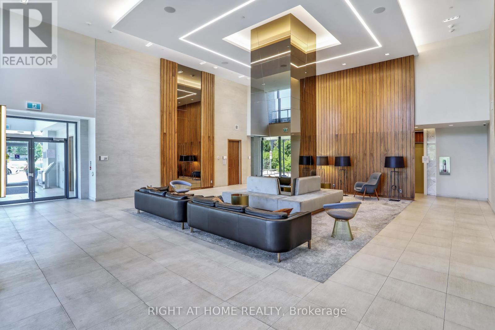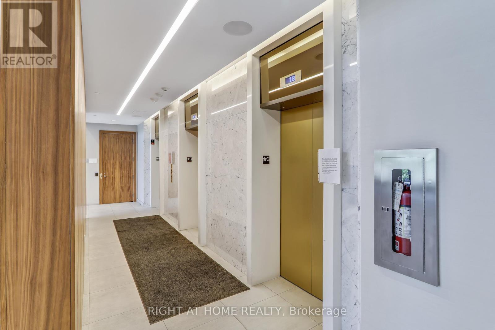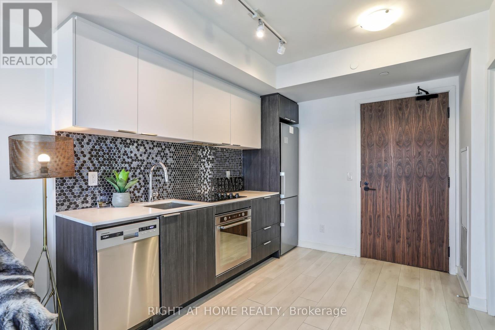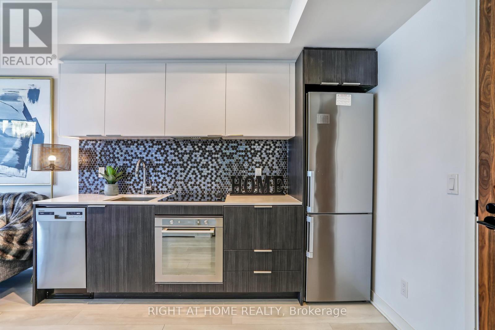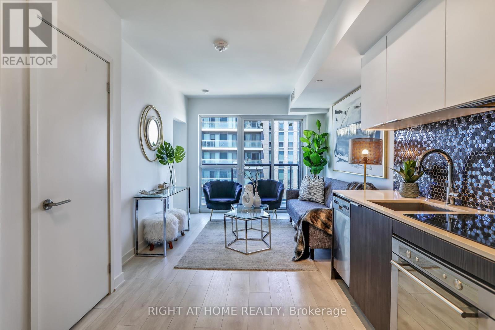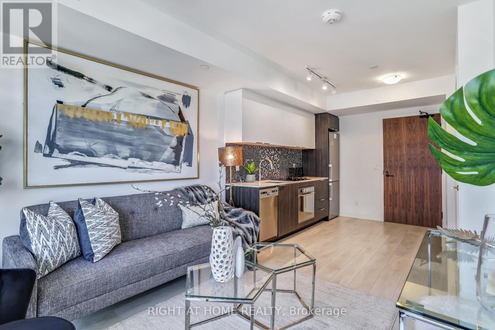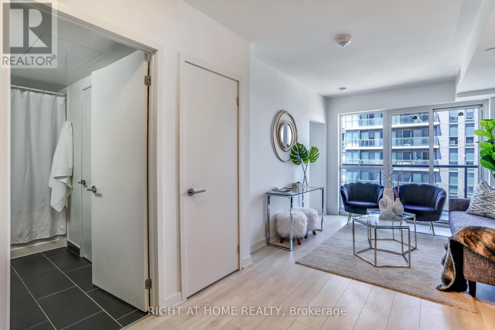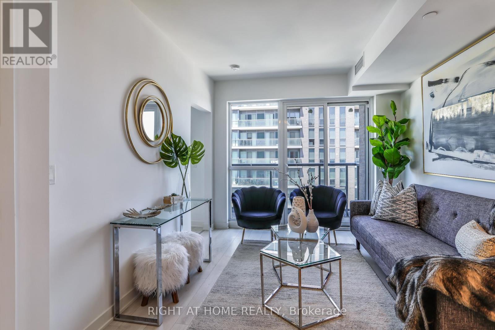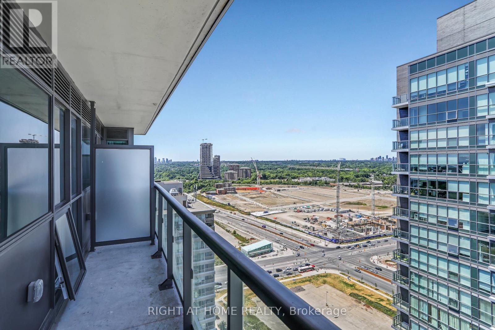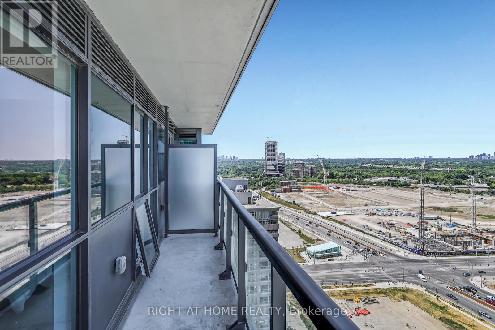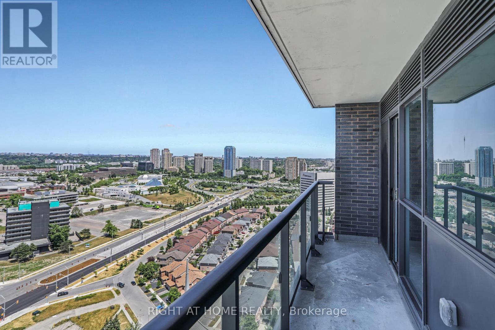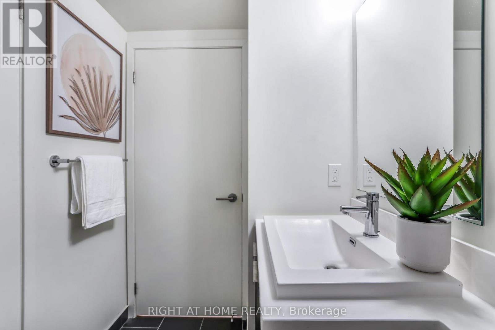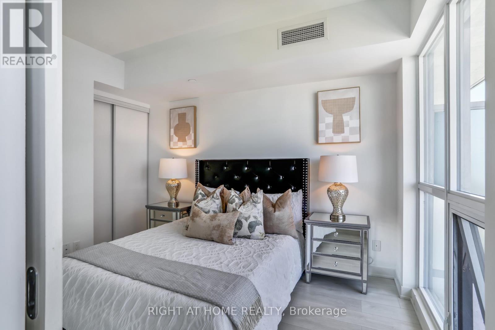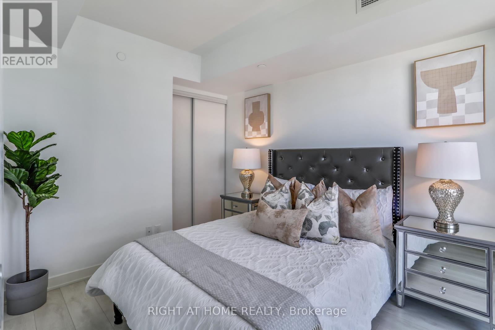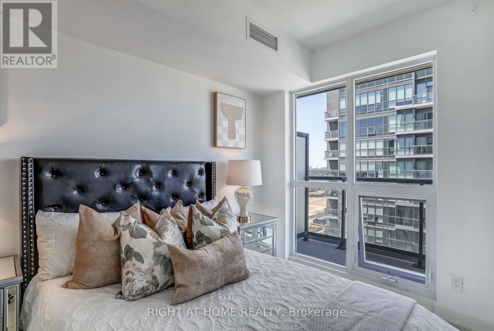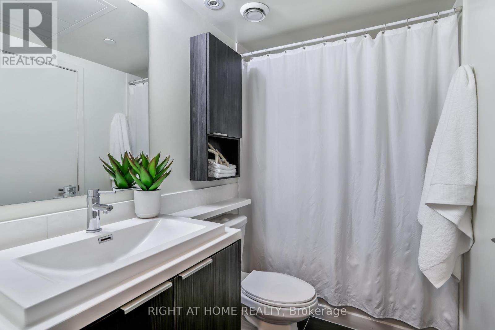Lp 2804 - 2 Sonic Way Ne Toronto, Ontario M3C 0P2
$1,995 Monthly
Stunning 1-Bedroom Penthouse Condo at 2 Sonic Way #LP2804. Welcome to luxury living in the heart of Flemingdon Park! This modern 1-bedroom, 1-bathroom lower penthouse suite at 2 Sonic Way, offers a rare blend of style, comfort, and breathtaking views. Bright, Open Living Space: Enjoy an airy, sun-filled layout with floor-to-ceiling windows and beautiful wood-planked flooring throughout. Upgraded Kitchen: The sleek, modern kitchen is equipped with stainless steel appliances, quartz countertops, and an upgraded back-splash perfect for home chefs and entertainers natural light. Modern Bathroom: Features contemporary fixtures and finishes for a spa-like feel. Huge Balcony: Step out onto a large, private balcony that spans the entire unit, offering stunning northeast views of the Aga Khan Museum and Parka perfect spot for morning coffee or evening relaxation. A perfect spot for morning coffee or evening relaxation. Enjoy the convenience of your own parking space, and Locker, included in the price. 24-hour concierge, gym, party room, guest suites, visitor parking, yoga studio, and more. (id:60365)
Property Details
| MLS® Number | C12217791 |
| Property Type | Single Family |
| Community Name | Flemingdon Park |
| AmenitiesNearBy | Park, Place Of Worship, Public Transit, Schools |
| CommunityFeatures | Pet Restrictions |
| Features | Ravine, Balcony |
| ParkingSpaceTotal | 1 |
Building
| BathroomTotal | 1 |
| BedroomsAboveGround | 1 |
| BedroomsTotal | 1 |
| Age | 0 To 5 Years |
| Amenities | Security/concierge, Exercise Centre, Party Room, Storage - Locker |
| Appliances | Intercom, Dishwasher, Dryer, Stove, Washer, Refrigerator |
| CoolingType | Central Air Conditioning |
| ExteriorFinish | Concrete |
| FlooringType | Laminate |
| HeatingFuel | Natural Gas |
| HeatingType | Forced Air |
| SizeInterior | 0 - 499 Sqft |
| Type | Apartment |
Parking
| Underground | |
| Garage |
Land
| Acreage | No |
| LandAmenities | Park, Place Of Worship, Public Transit, Schools |
Rooms
| Level | Type | Length | Width | Dimensions |
|---|---|---|---|---|
| Main Level | Dining Room | 8.98 m | 3.19 m | 8.98 m x 3.19 m |
| Main Level | Living Room | 8.98 m | 3.19 m | 8.98 m x 3.19 m |
| Main Level | Kitchen | 2.89 m | 2.75 m | 2.89 m x 2.75 m |
| Main Level | Bedroom | 3.38 m | 2.74 m | 3.38 m x 2.74 m |
Mumtaz J. Sunderji
Salesperson
1396 Don Mills Rd Unit B-121
Toronto, Ontario M3B 0A7

