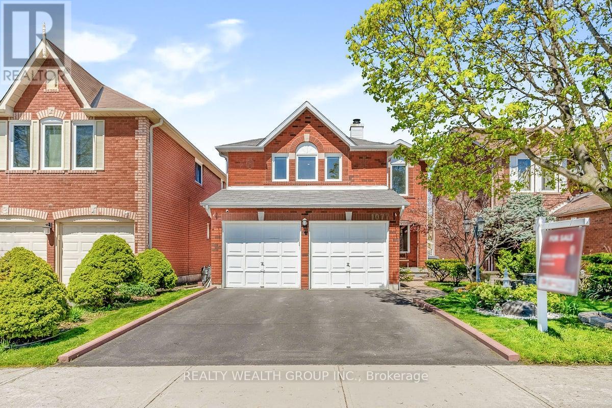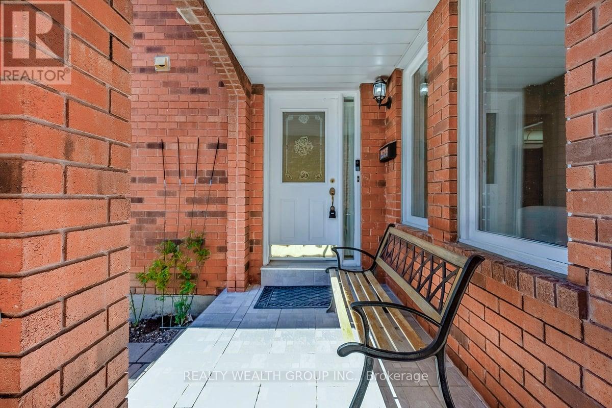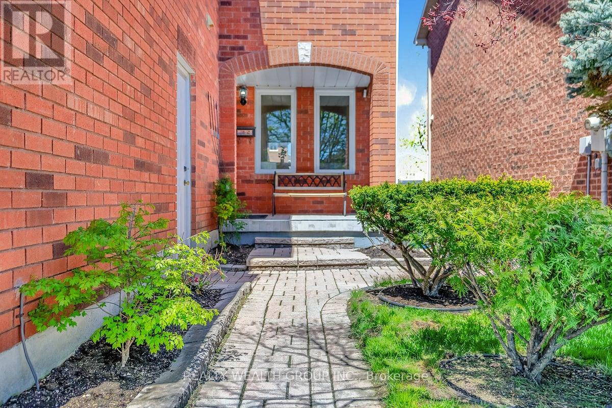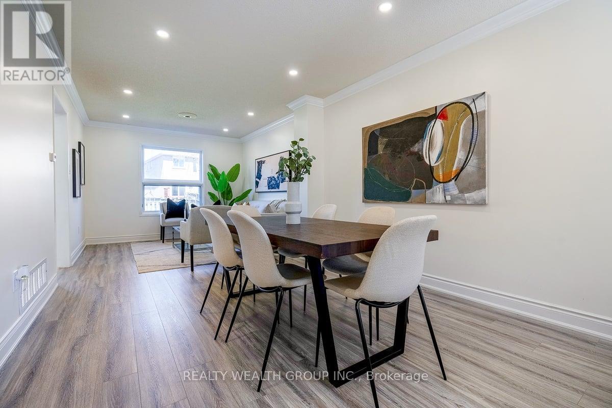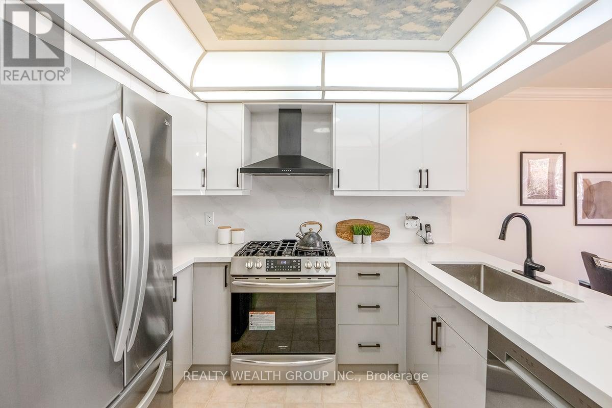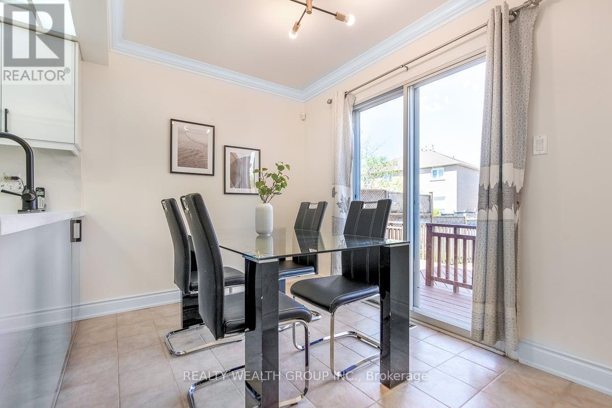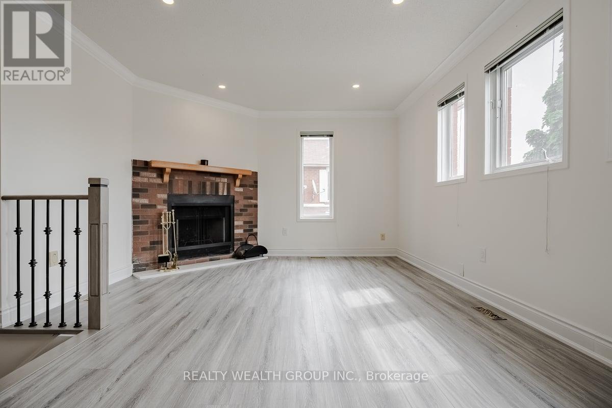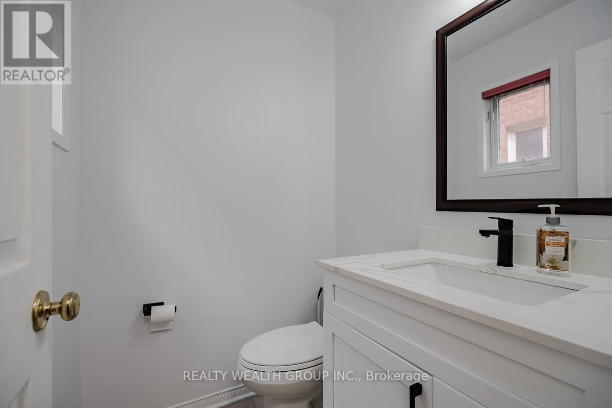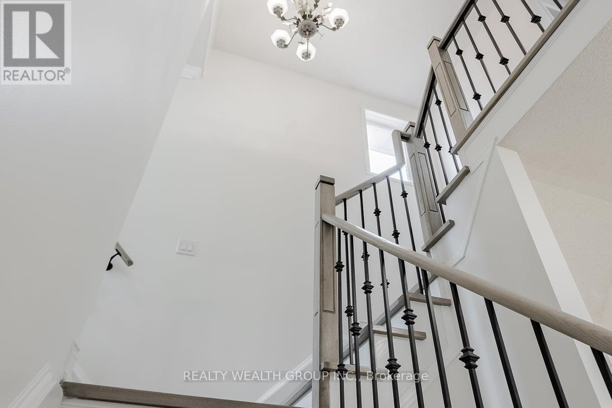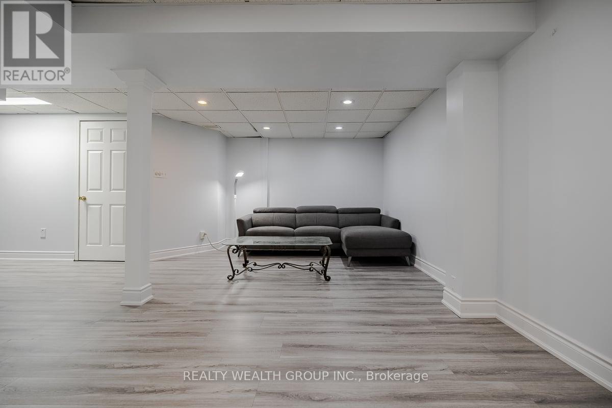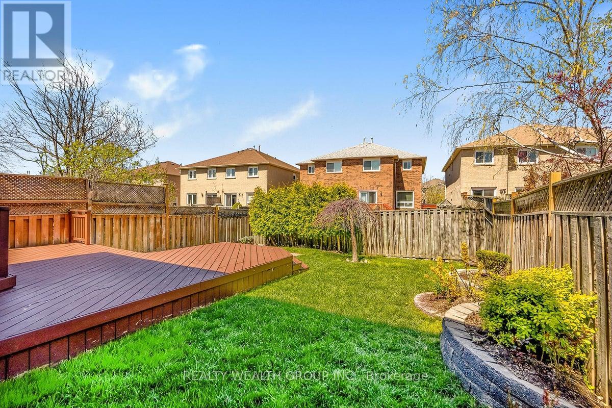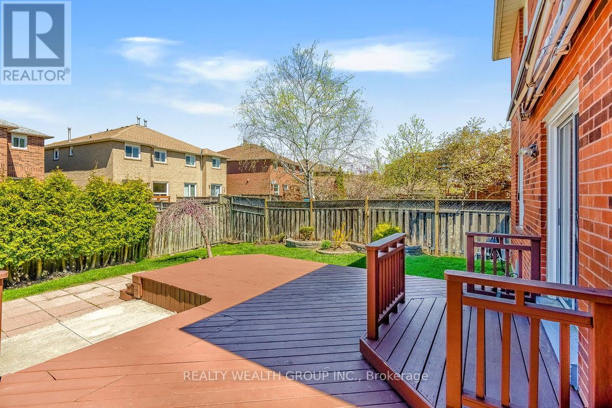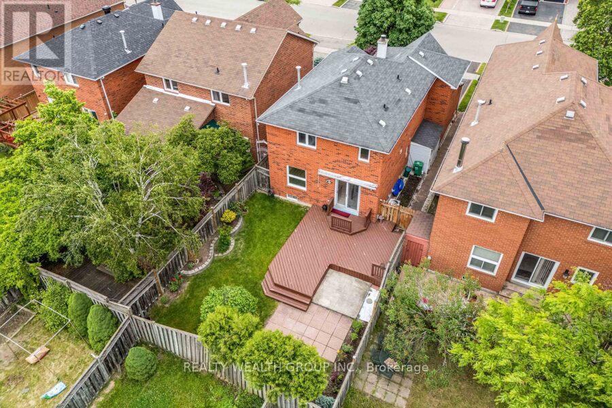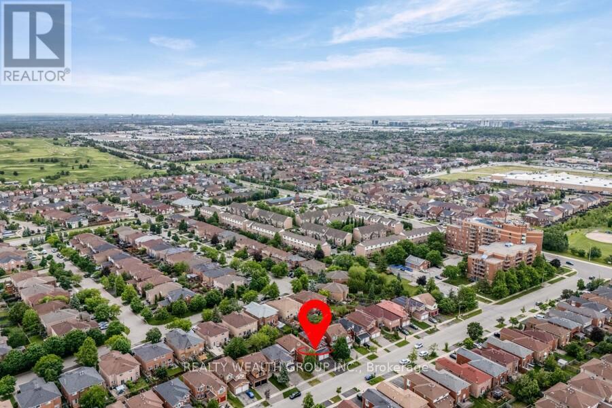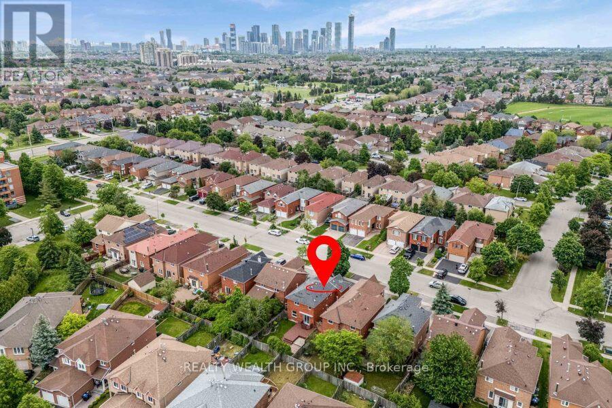1077 Windsor Hill Boulevard Mississauga, Ontario L5V 1P4
$1,250,000
Beautifully maintained and thoughtfully updated home in one of Mississauga's most sought-after neighborhoods. The newly renovated kitchen boasts quartz countertops, modern cabinetry, stainless steel appliances, and a gas stove combining style with everyday functionality. Upgrades include new flooring, custom staircase with sleek railings, updated vanities, pot lights, and large windows that flood the home with natural light. This rare and spacious, multi-use family room on its own level is perfect as a second living space or potential 4th bedroom. Enjoy a private backyard retreat with a cedar patio and lush greenery ideal for relaxing or entertaining. A finished basement offers additional flexible space for a home office, gym, playroom, or media room. Extras: double-car garage with 240V EV charger, close to top-rated public and Catholic schools, easy access to Hwy 401, 403, and QEW, and minutes to Heartland Town Centre and Square One (id:60365)
Open House
This property has open houses!
2:00 pm
Ends at:4:00 pm
2:00 pm
Ends at:4:00 pm
2:00 pm
Ends at:4:00 pm
2:00 pm
Ends at:4:00 pm
Property Details
| MLS® Number | W12215698 |
| Property Type | Single Family |
| Community Name | East Credit |
| ParkingSpaceTotal | 4 |
Building
| BathroomTotal | 3 |
| BedroomsAboveGround | 3 |
| BedroomsTotal | 3 |
| Age | 31 To 50 Years |
| Appliances | Water Heater, Central Vacuum, Garage Door Opener Remote(s) |
| BasementDevelopment | Finished |
| BasementType | N/a (finished) |
| ConstructionStyleAttachment | Detached |
| CoolingType | Central Air Conditioning |
| ExteriorFinish | Brick |
| FireplacePresent | Yes |
| FlooringType | Ceramic |
| FoundationType | Brick |
| HalfBathTotal | 1 |
| HeatingFuel | Natural Gas |
| HeatingType | Forced Air |
| StoriesTotal | 2 |
| SizeInterior | 1500 - 2000 Sqft |
| Type | House |
| UtilityWater | Municipal Water |
Parking
| Attached Garage | |
| Garage |
Land
| Acreage | No |
| Sewer | Sanitary Sewer |
| SizeDepth | 111 Ft ,9 In |
| SizeFrontage | 34 Ft ,1 In |
| SizeIrregular | 34.1 X 111.8 Ft |
| SizeTotalText | 34.1 X 111.8 Ft |
Rooms
| Level | Type | Length | Width | Dimensions |
|---|---|---|---|---|
| Second Level | Family Room | 5.38 m | 3.6 m | 5.38 m x 3.6 m |
| Second Level | Bedroom | 3.91 m | 3.35 m | 3.91 m x 3.35 m |
| Second Level | Bedroom 2 | 3.02 m | 3.02 m | 3.02 m x 3.02 m |
| Second Level | Bedroom 3 | 3.02 m | 2.87 m | 3.02 m x 2.87 m |
| Basement | Recreational, Games Room | 9.37 m | 4.67 m | 9.37 m x 4.67 m |
| Main Level | Living Room | 7.75 m | 3.22 m | 7.75 m x 3.22 m |
| Main Level | Kitchen | 5.18 m | 3.15 m | 5.18 m x 3.15 m |
Utilities
| Electricity | Installed |
| Sewer | Installed |
Khoa Nguyen
Salesperson
1135 Stellar Drive Unit 3
Newmarket, Ontario L3Y 7B8

