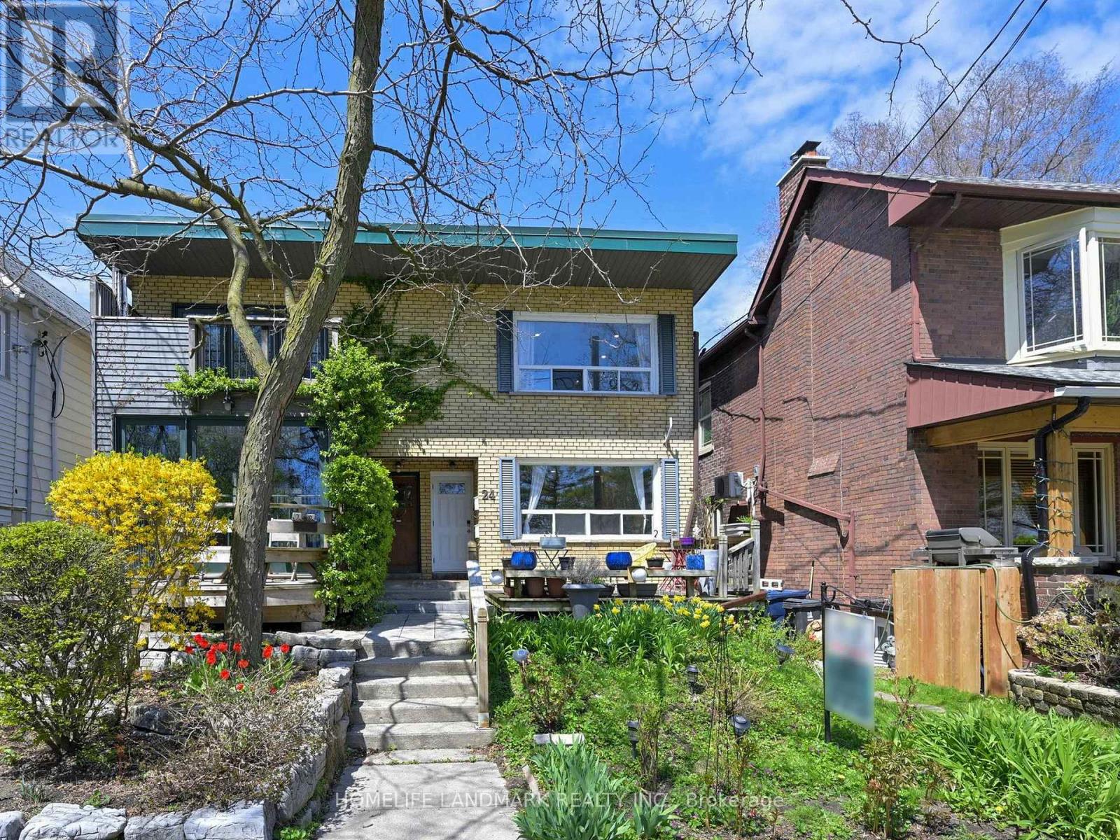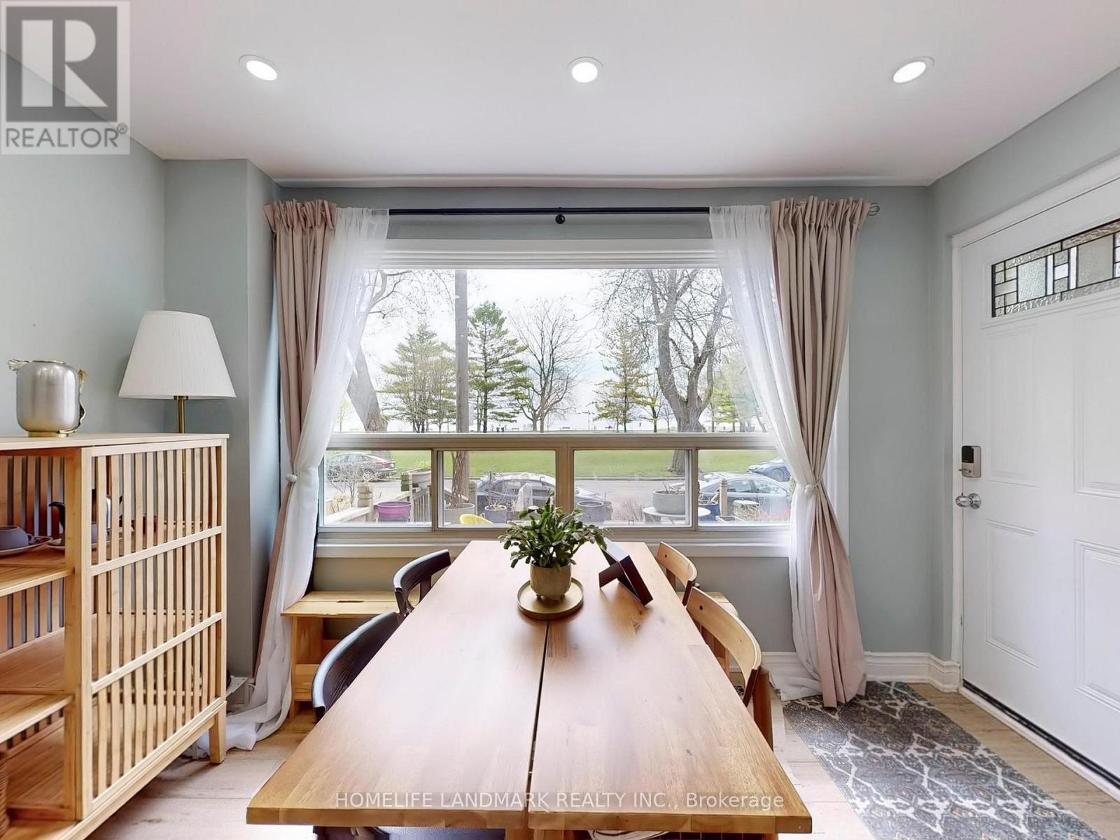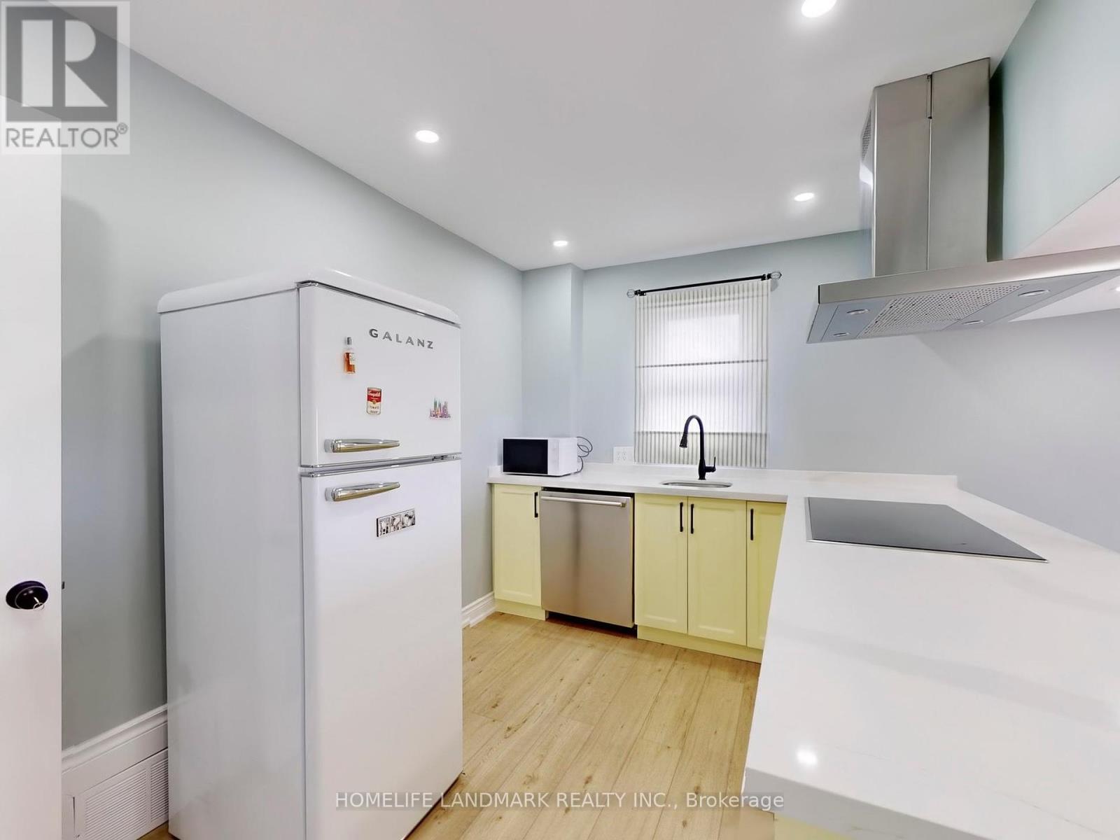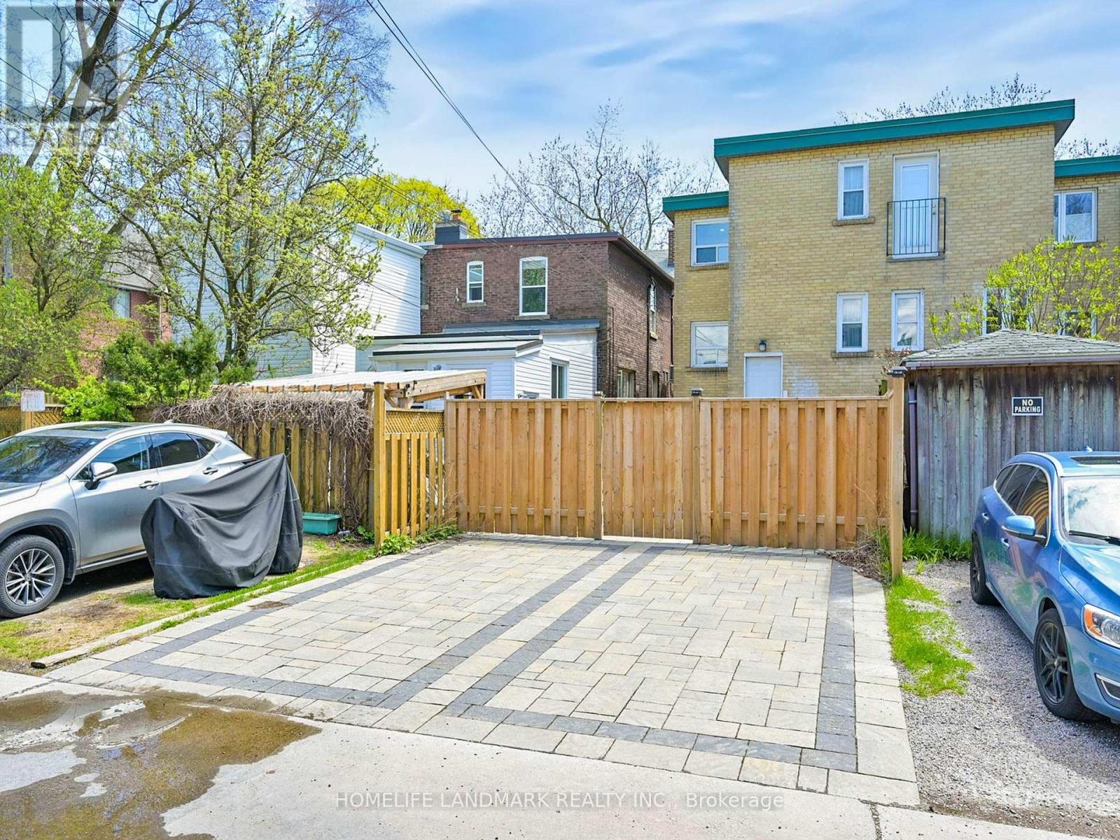24 Kewbeach Avenue Toronto, Ontario M4L 1B7
$1,998,000
A rare opportunity in Torontos coveted Beaches neighborhood! This stunning 2-storey triplex at 24 Kew Beach Ave offers 1282 sq ft of above-grade living space with 3 self-contained units, ideal for investors or multi-generational families. Fully renovated from top to bottom, it features 2 spacious bedrooms plus an additional room in the basement, 3 modern bathrooms, high-end Miele and Electrolux appliances, new furnace and A/C, interlock, fencing, and more. Just steps from the boardwalk, Lake Ontario, and sandy beaches, with 2-car laneway parking at the rear, this home combines luxury, functionality, and an unbeatable location. Enjoy the vibrant lifestyle of Queen Streets shops, cafes, and parks in this once-in-a-lifetime turnkey property with income potential. (id:60365)
Property Details
| MLS® Number | E12214954 |
| Property Type | Multi-family |
| Community Name | The Beaches |
| AmenitiesNearBy | Beach, Park, Public Transit, Schools |
| Features | Lane |
| ParkingSpaceTotal | 2 |
| ViewType | View |
Building
| BathroomTotal | 3 |
| BedroomsAboveGround | 2 |
| BedroomsBelowGround | 1 |
| BedroomsTotal | 3 |
| Appliances | Cooktop, Dishwasher, Dryer, Microwave, Washer, Window Coverings, Two Refrigerators |
| BasementDevelopment | Finished |
| BasementFeatures | Separate Entrance |
| BasementType | N/a (finished) |
| CoolingType | Central Air Conditioning |
| ExteriorFinish | Brick |
| FlooringType | Vinyl, Hardwood |
| FoundationType | Concrete |
| HeatingFuel | Natural Gas |
| HeatingType | Forced Air |
| StoriesTotal | 2 |
| SizeInterior | 1100 - 1500 Sqft |
| Type | Triplex |
| UtilityWater | Municipal Water |
Parking
| No Garage |
Land
| Acreage | No |
| LandAmenities | Beach, Park, Public Transit, Schools |
| Sewer | Sanitary Sewer |
| SizeDepth | 108 Ft |
| SizeFrontage | 20 Ft |
| SizeIrregular | 20 X 108 Ft |
| SizeTotalText | 20 X 108 Ft |
| ZoningDescription | Triplex |
Rooms
| Level | Type | Length | Width | Dimensions |
|---|---|---|---|---|
| Second Level | Living Room | 4.72 m | 3.45 m | 4.72 m x 3.45 m |
| Second Level | Kitchen | 3.73 m | 2.36 m | 3.73 m x 2.36 m |
| Second Level | Bedroom | 3.71 m | 2.59 m | 3.71 m x 2.59 m |
| Basement | Living Room | 3.66 m | 2.44 m | 3.66 m x 2.44 m |
| Basement | Kitchen | 3.56 m | 2.36 m | 3.56 m x 2.36 m |
| Basement | Bedroom | 3.48 m | 3.1 m | 3.48 m x 3.1 m |
| Main Level | Living Room | 3.66 m | 3.43 m | 3.66 m x 3.43 m |
| Main Level | Kitchen | 3.71 m | 2.36 m | 3.71 m x 2.36 m |
| Main Level | Bedroom | 3.68 m | 2.64 m | 3.68 m x 2.64 m |
https://www.realtor.ca/real-estate/28456678/24-kewbeach-avenue-toronto-the-beaches-the-beaches
Wilson Lee
Broker
7240 Woodbine Ave Unit 103
Markham, Ontario L3R 1A4











































