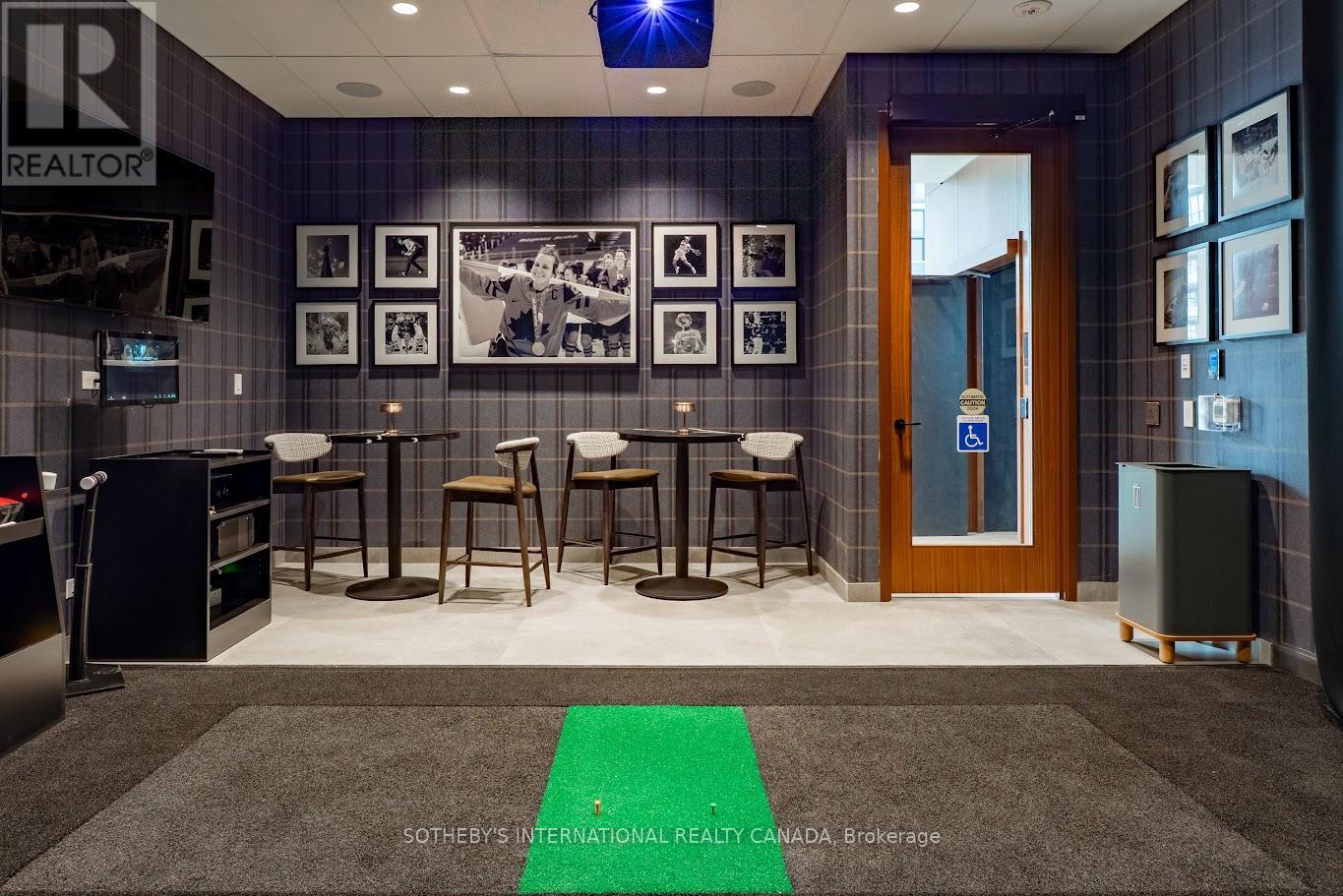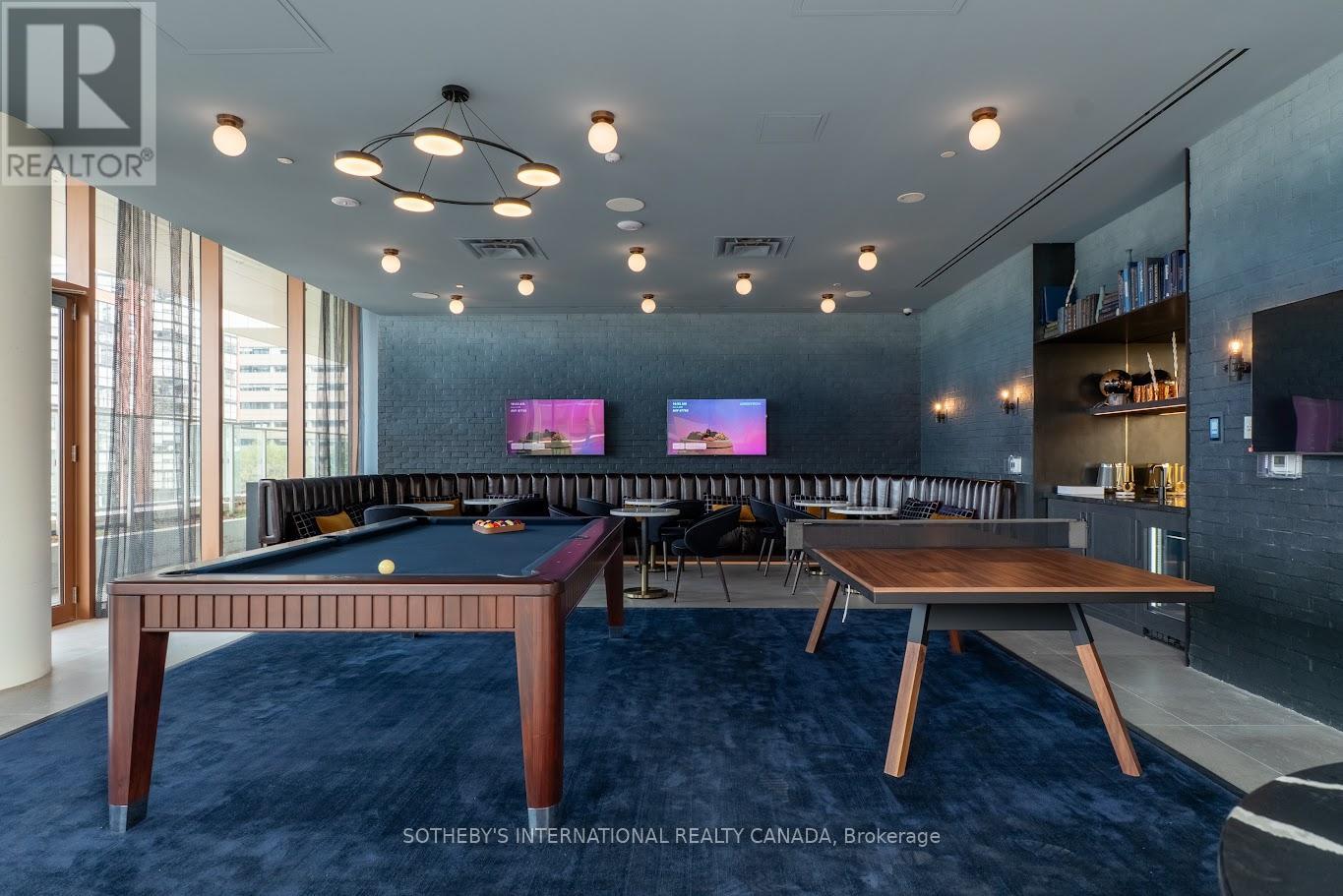616 - 88 Bathurst Street Toronto, Ontario M5V 0W8
$4,020 Monthly
Limited-Time Offer: Sign a lease by June 30th and receive 1 month free plus an extra half month free if you move in by July 1st. Experience elevated rental living at West House, in the heart of King West. This elegant corner unit 2 bedroom 2 bath suite, spanning 825 square feet, features a generous balcony, floor-to-ceiling windows, premium finishes, a sleek modern kitchen with Bosch appliances, and in-suite laundry. Residents enjoy access to the ultimate club floor a curated collection of refined amenities including a rooftop infinity-edge pool with panoramic skyline and waterfront views, golf simulator, co-working spaces, a hidden speakeasy, state-of-the-art fitness facilities, and a stadium-style lounge perfect for summer movie nights and exclusive events. The pet-friendly building also offers a dedicated dog run and a serene community garden, and will soon welcome Equinox Fitness just downstairs. From Michelin-starred dining to boutique shopping and late-night hotspots, this is where Torontos tastemakers, innovators, and trendsetters call home. With on-site management and an unbeatable location steps from the city's best, West House sets a new standard in upscale rental living. (id:60365)
Property Details
| MLS® Number | C12215059 |
| Property Type | Single Family |
| Community Name | Niagara |
| AmenitiesNearBy | Place Of Worship, Public Transit, Schools |
| CommunityFeatures | Pet Restrictions, Community Centre |
| Features | Balcony, Carpet Free |
| PoolType | Outdoor Pool |
Building
| BathroomTotal | 2 |
| BedroomsAboveGround | 2 |
| BedroomsTotal | 2 |
| Age | New Building |
| Amenities | Exercise Centre, Party Room |
| CoolingType | Central Air Conditioning |
| ExteriorFinish | Concrete |
| HeatingFuel | Electric |
| HeatingType | Heat Pump |
| SizeInterior | 800 - 899 Sqft |
| Type | Apartment |
Parking
| Underground | |
| Garage |
Land
| Acreage | No |
| LandAmenities | Place Of Worship, Public Transit, Schools |
Rooms
| Level | Type | Length | Width | Dimensions |
|---|---|---|---|---|
| Flat | Living Room | 5.83 m | 4.24 m | 5.83 m x 4.24 m |
| Flat | Dining Room | 5.83 m | 4.24 m | 5.83 m x 4.24 m |
| Flat | Kitchen | 5.83 m | 4.24 m | 5.83 m x 4.24 m |
| Flat | Primary Bedroom | 3.53 m | 2.92 m | 3.53 m x 2.92 m |
| Flat | Bedroom 2 | 3.2 m | 2.99 m | 3.2 m x 2.99 m |
https://www.realtor.ca/real-estate/28456879/616-88-bathurst-street-toronto-niagara-niagara
Valerie Ko
Salesperson
309 Lakeshore Road East
Oakville, Ontario L6J 1J3


















































