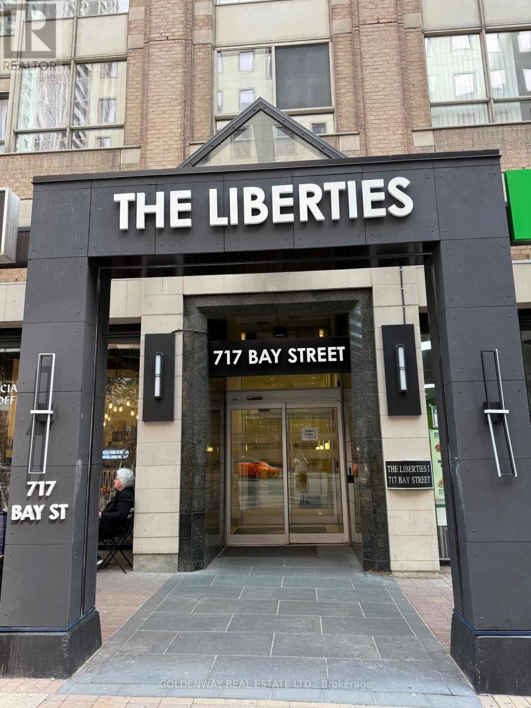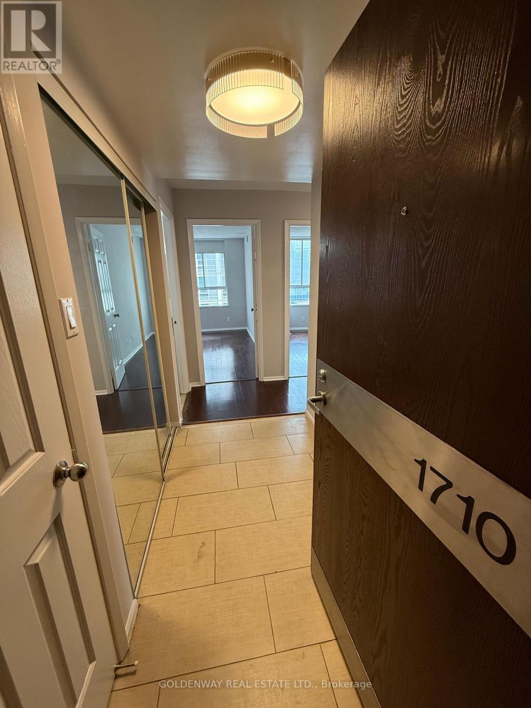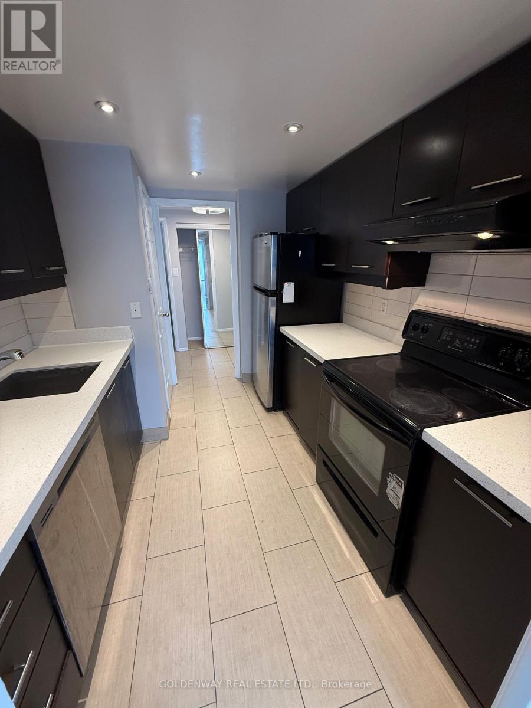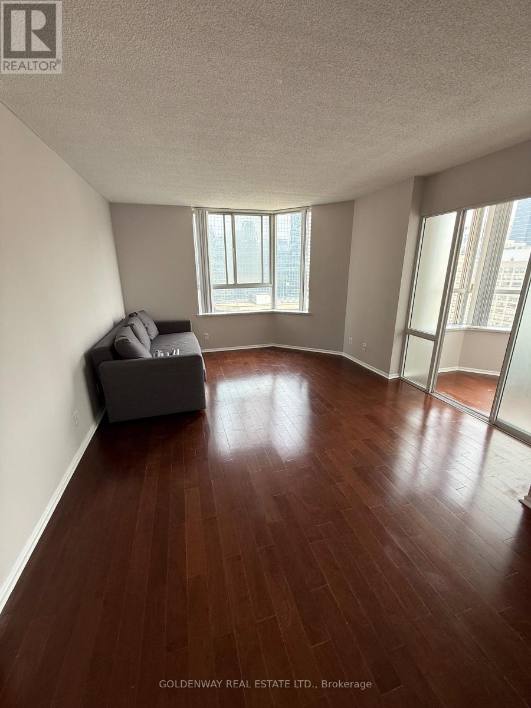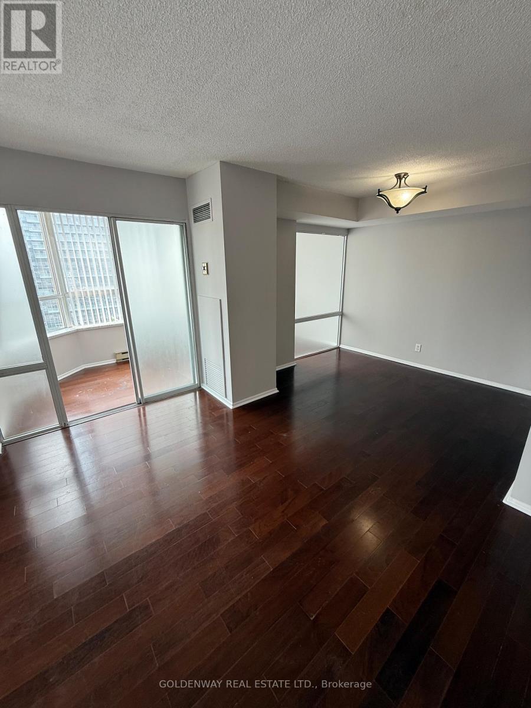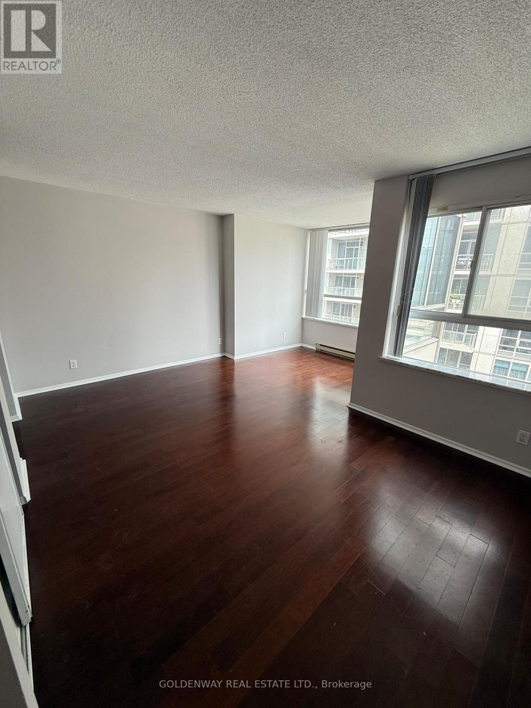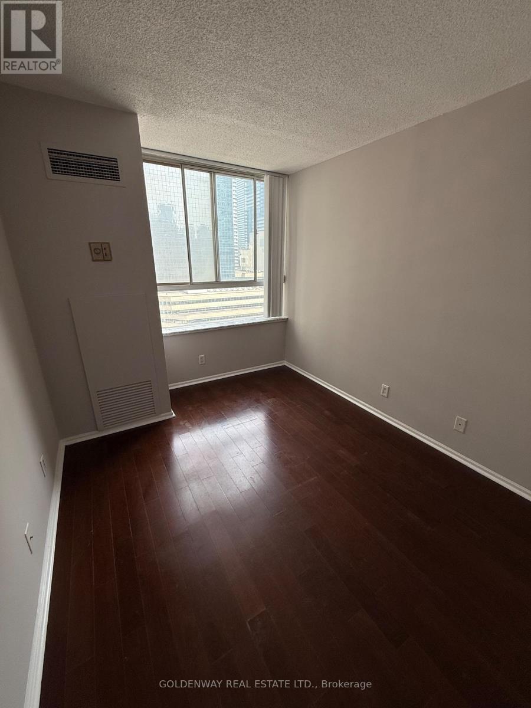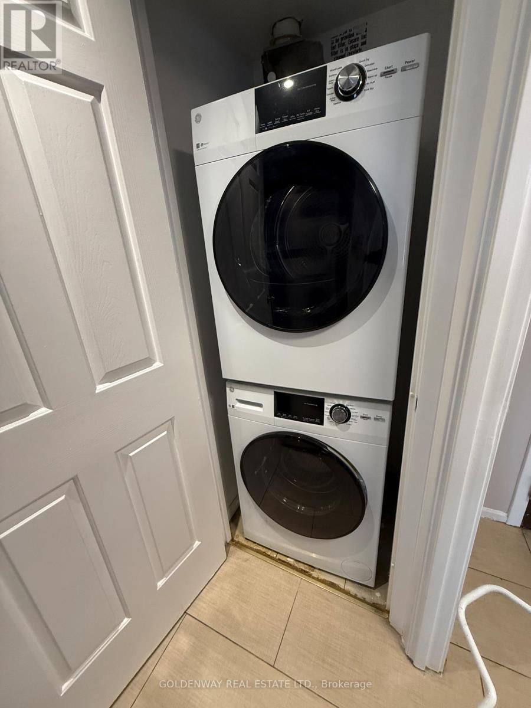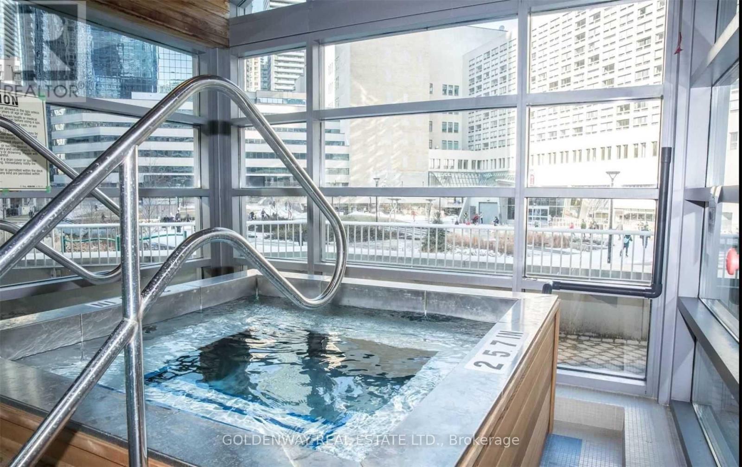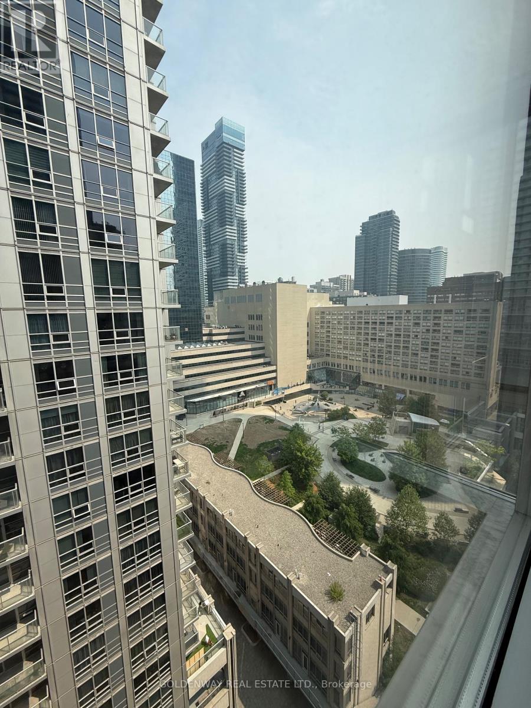1710 - 717 Bay Street Toronto, Ontario M5G 2J9
$3,750 Monthly
Welcome to this bright and spacious 2-bedroom + solarium corner unit at The Liberties. This well-maintained suite features hardwood flooring throughout, a modern kitchen with quartz countertops, and a smart, functional layout ideal for urban living.The large primary bedroom boasts his and hers double closets and a 4-piece ensuite bathroom complete with a separate soaker tub and shower. The versatile solarium can easily be used as a third bedroom, home office, or den. Enjoy northeast-facing views overlooking College Park, and make use of the in-suite storage room for added convenience. Great building amenities include 24-hour gatehouse security, an indoor pool, indoor running track, fully equipped gym, patio with BBQs, billiards, party room, and more offering outstanding value and lifestyle. Conveniently located just steps to Farm Boy, Metro, H Mart, restaurants, shopping, subway, hospitals, Eaton Centre, TMU, U of T, and so much more this is downtown living at its finest! (id:60365)
Property Details
| MLS® Number | C12215241 |
| Property Type | Single Family |
| Neigbourhood | Spadina—Fort York |
| Community Name | Bay Street Corridor |
| CommunityFeatures | Pets Not Allowed |
| Features | Carpet Free, In Suite Laundry |
| ParkingSpaceTotal | 1 |
| PoolType | Indoor Pool |
| ViewType | City View |
Building
| BathroomTotal | 2 |
| BedroomsAboveGround | 2 |
| BedroomsBelowGround | 1 |
| BedroomsTotal | 3 |
| Amenities | Security/concierge, Exercise Centre, Party Room, Storage - Locker |
| Appliances | Dishwasher, Dryer, Microwave, Stove, Washer, Refrigerator |
| CoolingType | Central Air Conditioning |
| ExteriorFinish | Brick |
| FlooringType | Hardwood, Ceramic |
| HeatingFuel | Natural Gas |
| HeatingType | Forced Air |
| SizeInterior | 1000 - 1199 Sqft |
| Type | Apartment |
Parking
| Underground | |
| Garage |
Land
| Acreage | No |
Rooms
| Level | Type | Length | Width | Dimensions |
|---|---|---|---|---|
| Flat | Living Room | 7.01 m | 3.63 m | 7.01 m x 3.63 m |
| Flat | Dining Room | 7.01 m | 3.63 m | 7.01 m x 3.63 m |
| Flat | Kitchen | 2.48 m | 2.47 m | 2.48 m x 2.47 m |
| Flat | Primary Bedroom | 5.12 m | 4.76 m | 5.12 m x 4.76 m |
| Flat | Bedroom 2 | 3.35 m | 2.68 m | 3.35 m x 2.68 m |
| Flat | Solarium | 4.88 m | 1.86 m | 4.88 m x 1.86 m |
Vincent Tsui
Salesperson
3390 Midland Ave Suite 7
Toronto, Ontario M1V 5K3

