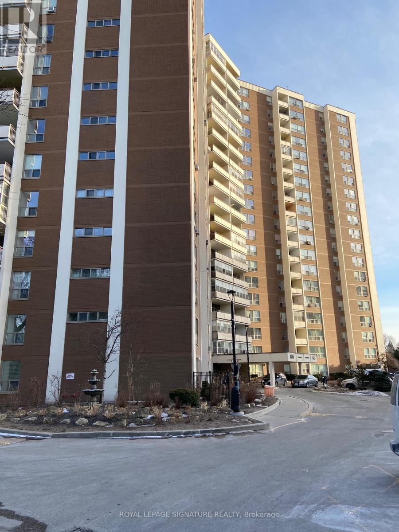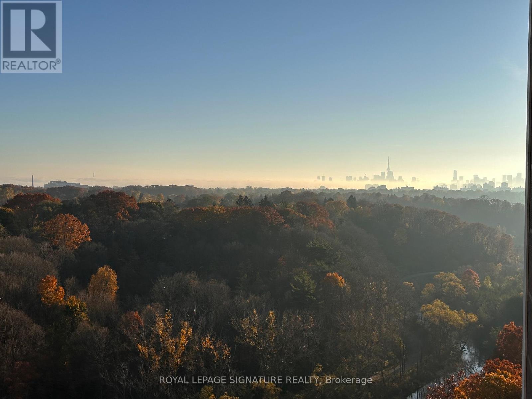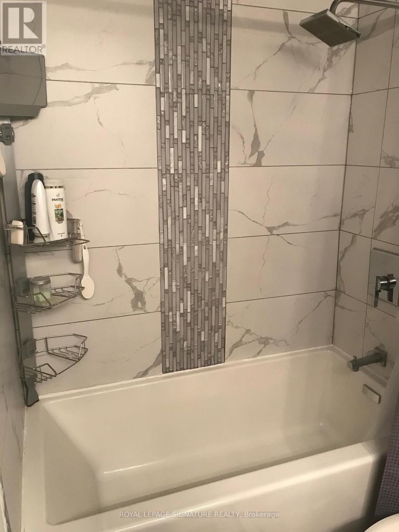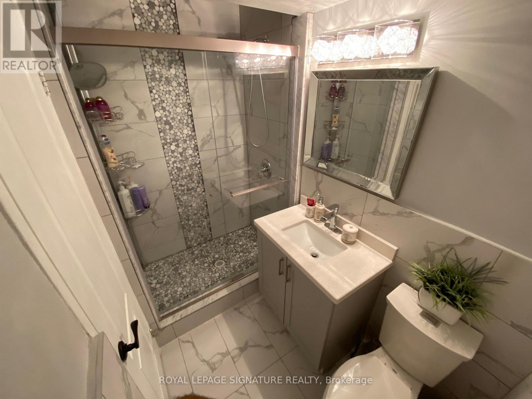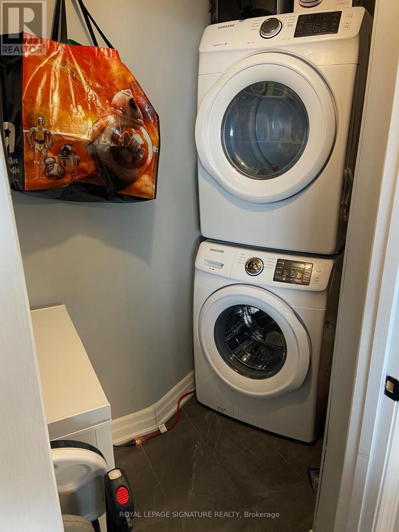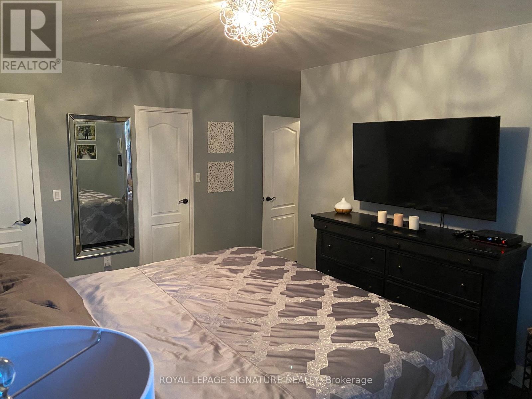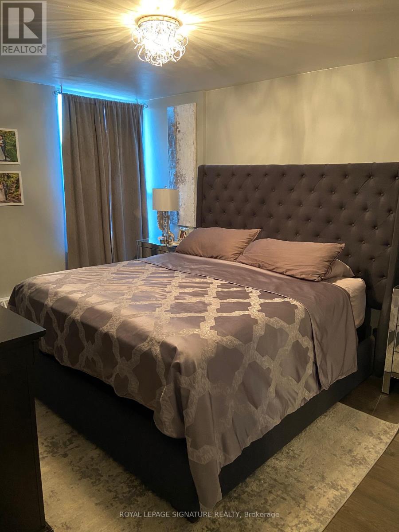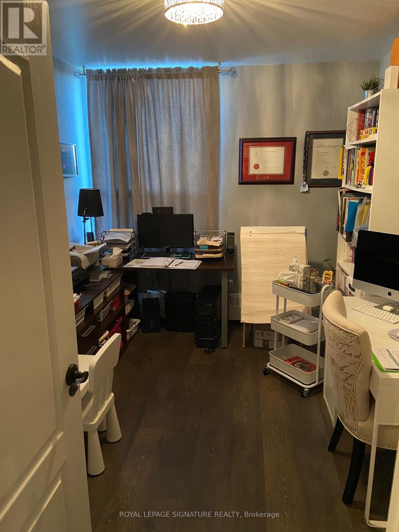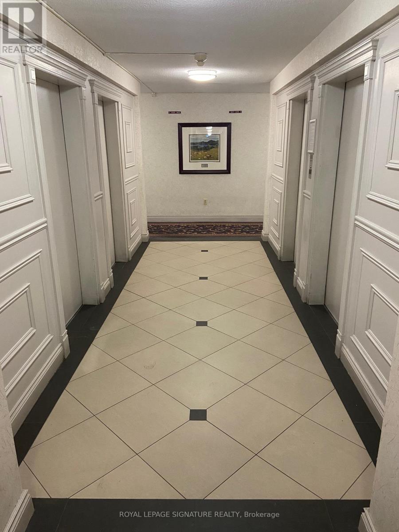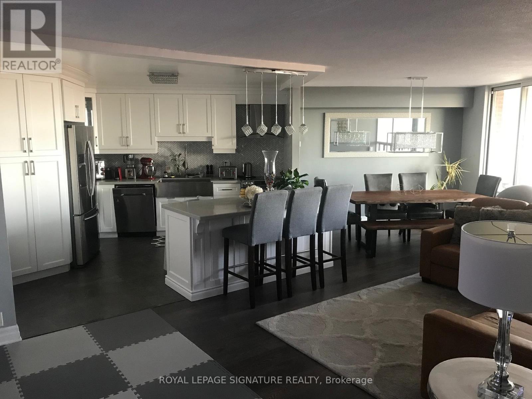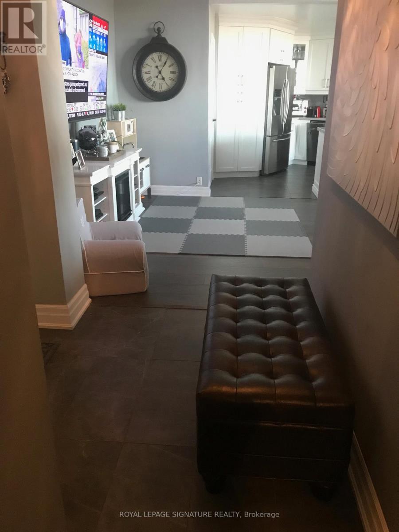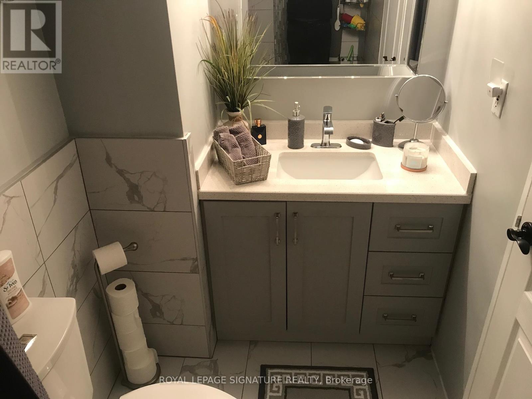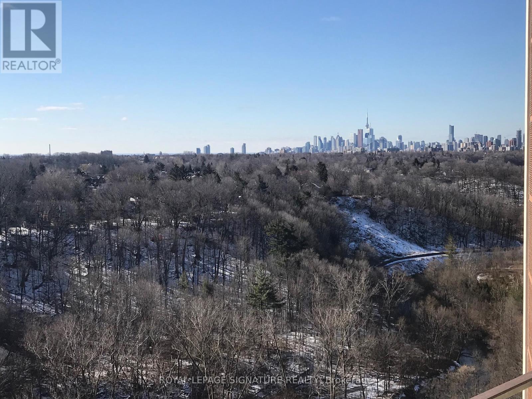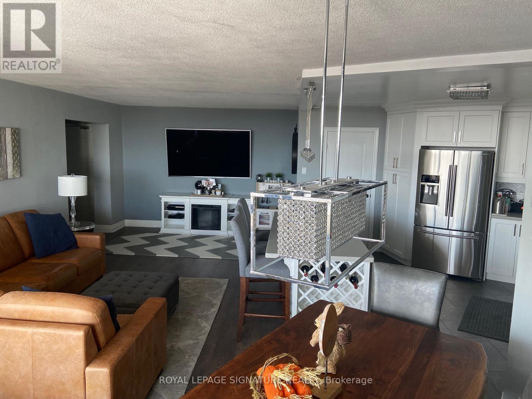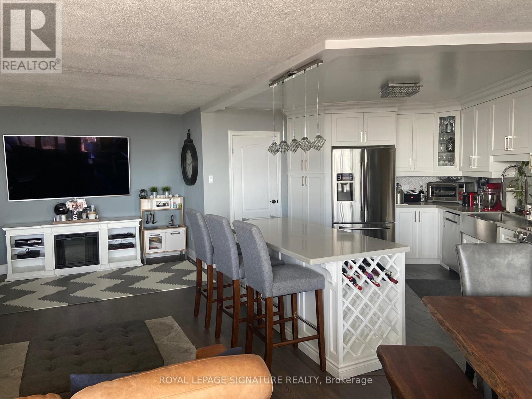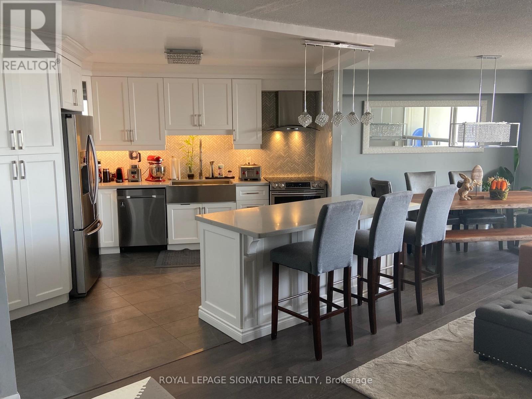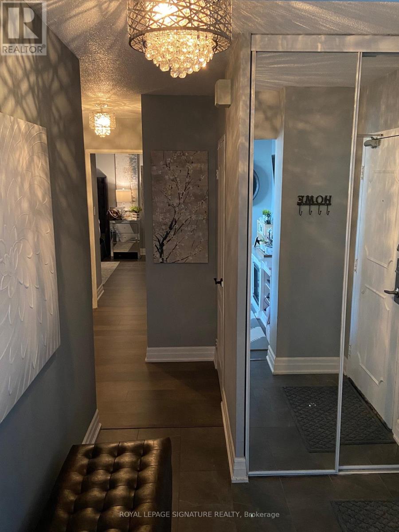1406 - 60 Pavane Linkway Toronto, Ontario M3C 1A2
3 Bedroom
2 Bathroom
1000 - 1199 sqft
Hot Water Radiator Heat
$3,200 Monthly
Tons of Natural Light pours into this South Facing 3 Bedroom Unit with ensuite laundry and Primary bedroom ensuite bathroom! A Bright and Spacious unit with modern finishes. Including Laminate through out, Modern Kitchen with Island overlooking Living/Dining Rooms. 3 Generous size bedrooms with 2 Bathrooms. Walk out to balcony from the Living and Dining rooms. Parking and Locker are included. Just minutes from the Eglinton LRT, Don Valley Parkway, schools, shopping and parks. This unit is ready to move in and enjoy. (id:60365)
Property Details
| MLS® Number | C12215526 |
| Property Type | Single Family |
| Community Name | Flemingdon Park |
| CommunicationType | High Speed Internet |
| CommunityFeatures | Pets Not Allowed |
| Features | Balcony, Carpet Free, In Suite Laundry |
| ParkingSpaceTotal | 1 |
Building
| BathroomTotal | 2 |
| BedroomsAboveGround | 3 |
| BedroomsTotal | 3 |
| Amenities | Storage - Locker |
| Appliances | Dishwasher, Dryer, Stove, Washer, Window Coverings, Refrigerator |
| ExteriorFinish | Brick, Concrete Block |
| FlooringType | Laminate |
| HeatingFuel | Natural Gas |
| HeatingType | Hot Water Radiator Heat |
| SizeInterior | 1000 - 1199 Sqft |
| Type | Apartment |
Parking
| Underground | |
| Garage |
Land
| Acreage | No |
Rooms
| Level | Type | Length | Width | Dimensions |
|---|---|---|---|---|
| Main Level | Kitchen | 3.8 m | 3.77 m | 3.8 m x 3.77 m |
| Main Level | Dining Room | 3.5 m | 2.8 m | 3.5 m x 2.8 m |
| Main Level | Living Room | 3.45 m | 5.66 m | 3.45 m x 5.66 m |
| Main Level | Primary Bedroom | 4.7 m | 3.3 m | 4.7 m x 3.3 m |
| Main Level | Bedroom 2 | 2.99 m | 3.65 m | 2.99 m x 3.65 m |
| Main Level | Bedroom 3 | 2.69 m | 3.65 m | 2.69 m x 3.65 m |
Daniel Eliadis
Broker
Royal LePage Signature Realty
8 Sampson Mews Suite 201 The Shops At Don Mills
Toronto, Ontario M3C 0H5
8 Sampson Mews Suite 201 The Shops At Don Mills
Toronto, Ontario M3C 0H5

