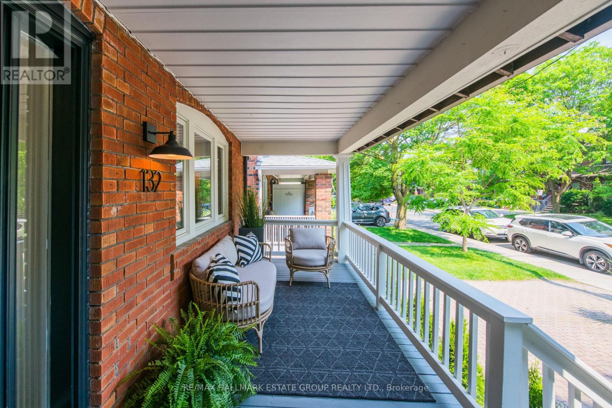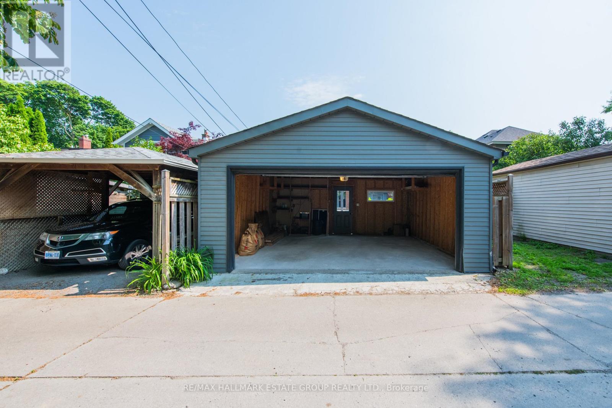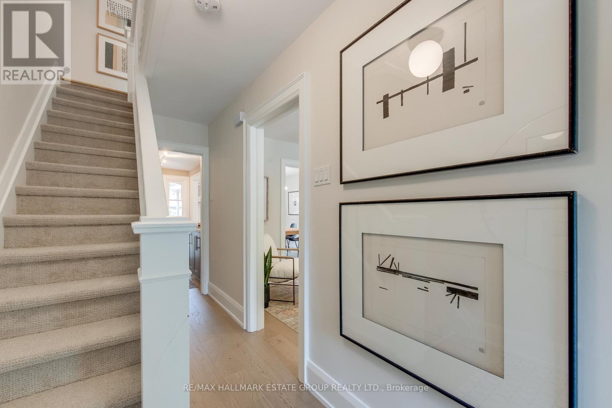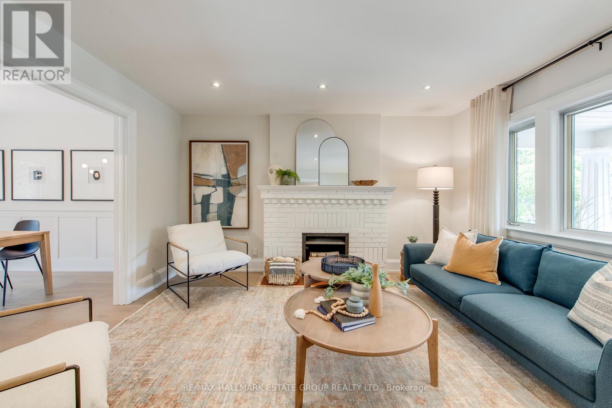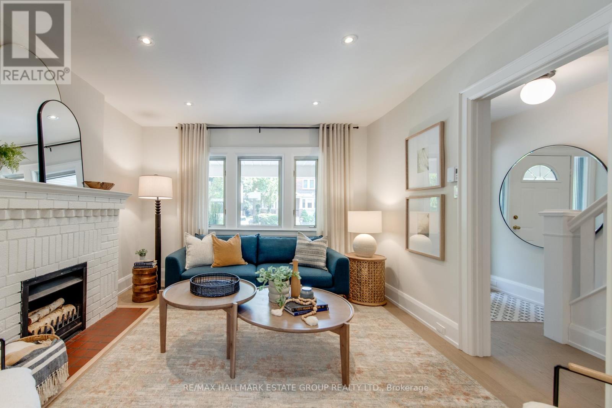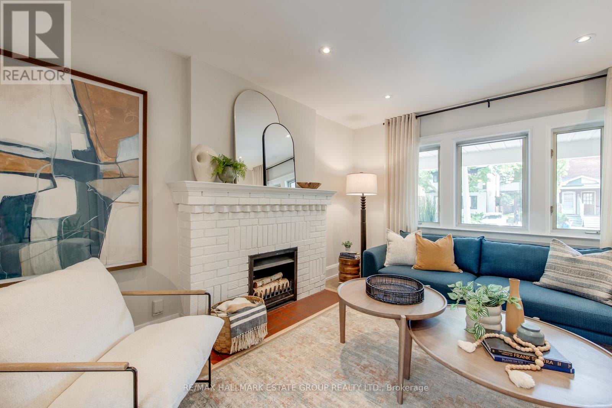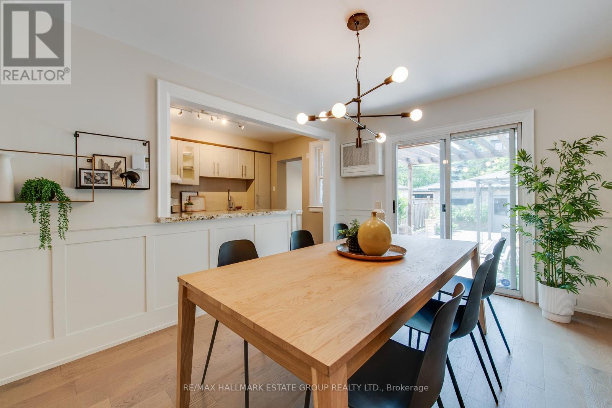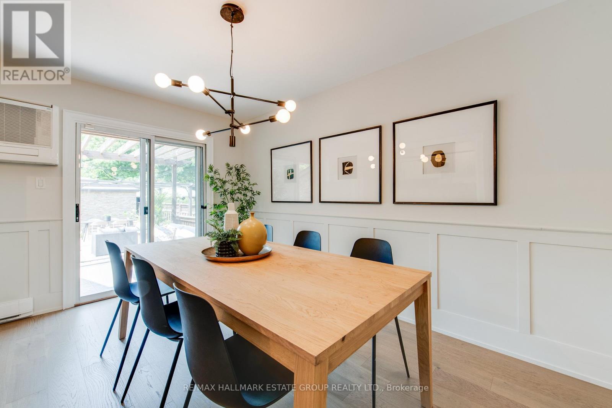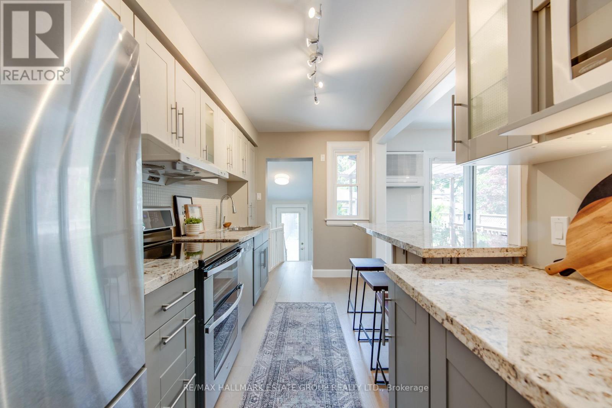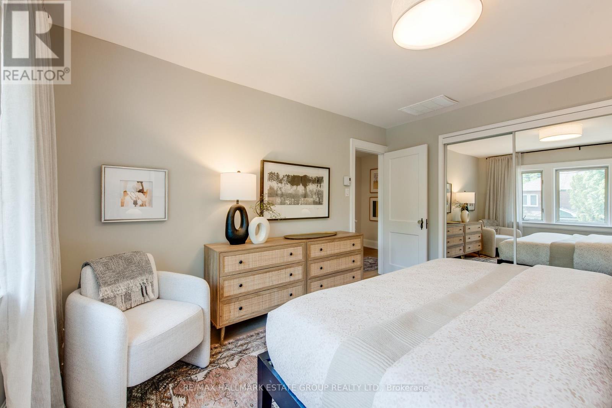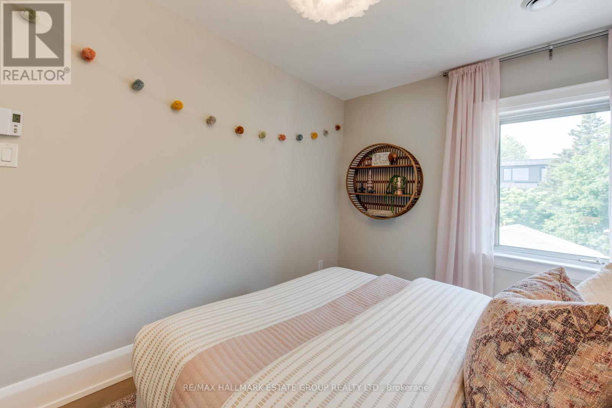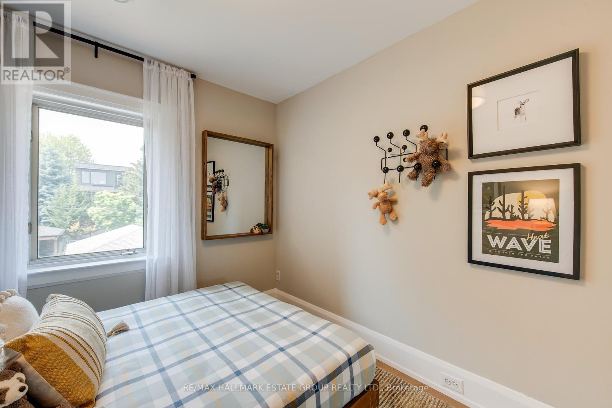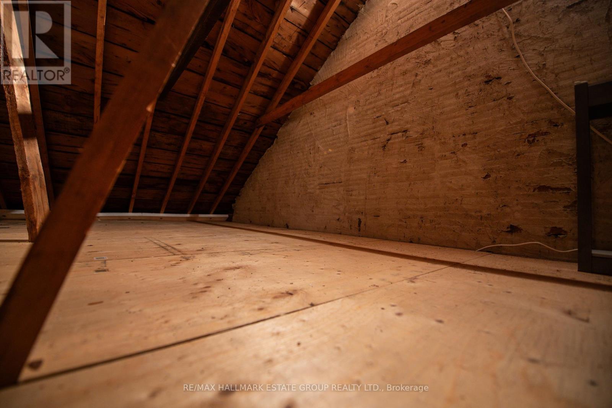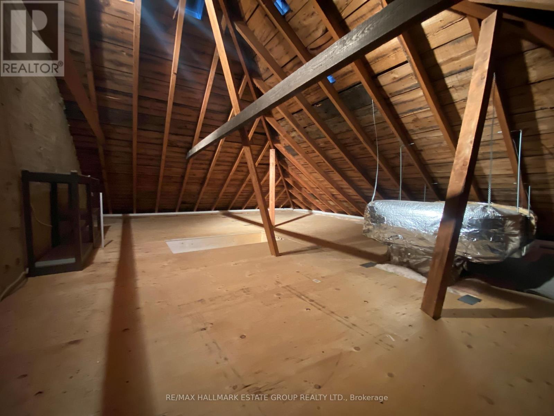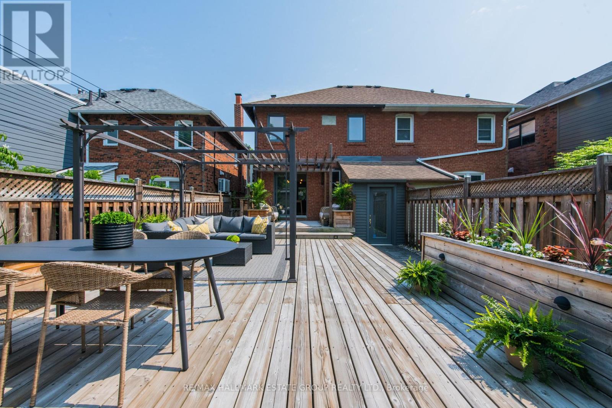132 Douglas Avenue Toronto, Ontario M5M 1G6
$1,489,000
A Bedford Park Dream - Extra-Wide Renovated Semi nestled on the coveted, tranquil Douglas Ave, with no through traffic from Yonge or Avenue, this gorgeous brick semi has everything you could want. 3+1 bedrooms, a dreamy double-car garage (with exciting laneway home potential!), and a wide lane for access, set in one of the city's most sought-after neighborhoods. Step onto the grand front porch and take in the charming flowering garden views before heading inside to an airy open-concept layout. Beautiful, brand-new hardwood floors run throughout, leading to a spacious living room with a wood-burning fireplace. The chefs kitchen has a stylish two-tone design, stainless steel appliances, induction stove with double oven, stone counters, and a breakfast bar. The spacious dining room is great for hosting! An appealing king-sized Primary with wall to wall closets, large windows and 2 other bedrooms complete the second floor. The finished basement is a true showstopper, expansive and bright, with great ceiling height, pot lights, and a separate entrance. It features a guest room/office, laundry, and a 3-piece bathroom. The spotless paneled attic comes with a pull-down metal staircase for impressive storage space! Outside, the tropical backyard retreat is an entertainers paradise featuring a two-tier deck, wood pergola, custom planters, and even a fountain! All this, plus a walk to the subway, shops, restaurants and coveted school districts: Wanless Jr PS, Glenview Sr PS, Lawrence Park CI, and Northern SS. A rare find in a sought-after neighborhood, don't let this one slip away! (id:60365)
Property Details
| MLS® Number | C12215653 |
| Property Type | Single Family |
| Community Name | Bedford Park-Nortown |
| AmenitiesNearBy | Park, Schools, Public Transit, Place Of Worship |
| Features | Lane |
| ParkingSpaceTotal | 2 |
| Structure | Deck |
Building
| BathroomTotal | 2 |
| BedroomsAboveGround | 3 |
| BedroomsBelowGround | 1 |
| BedroomsTotal | 4 |
| Amenities | Fireplace(s) |
| Appliances | Garage Door Opener Remote(s), Dishwasher, Dryer, Oven, Stove, Washer, Refrigerator |
| BasementDevelopment | Finished |
| BasementFeatures | Walk Out |
| BasementType | Full (finished) |
| ConstructionStyleAttachment | Semi-detached |
| CoolingType | Central Air Conditioning |
| ExteriorFinish | Brick, Stucco |
| FireplacePresent | Yes |
| FireplaceTotal | 1 |
| FlooringType | Hardwood, Concrete, Tile |
| FoundationType | Unknown |
| HeatingFuel | Electric |
| HeatingType | Heat Pump |
| StoriesTotal | 2 |
| SizeInterior | 1100 - 1500 Sqft |
| Type | House |
| UtilityWater | Municipal Water |
Parking
| Detached Garage | |
| Garage |
Land
| Acreage | No |
| LandAmenities | Park, Schools, Public Transit, Place Of Worship |
| Sewer | Sanitary Sewer |
| SizeDepth | 109 Ft |
| SizeFrontage | 22 Ft ,9 In |
| SizeIrregular | 22.8 X 109 Ft |
| SizeTotalText | 22.8 X 109 Ft |
Rooms
| Level | Type | Length | Width | Dimensions |
|---|---|---|---|---|
| Second Level | Primary Bedroom | 3.38 m | 3.88 m | 3.38 m x 3.88 m |
| Second Level | Bedroom 2 | 3.77 m | 2.59 m | 3.77 m x 2.59 m |
| Second Level | Bedroom 3 | 2.83 m | 2.6 m | 2.83 m x 2.6 m |
| Third Level | Other | 5.34 m | 8.55 m | 5.34 m x 8.55 m |
| Basement | Recreational, Games Room | 4.88 m | 5.18 m | 4.88 m x 5.18 m |
| Basement | Bedroom | 3.27 m | 2.57 m | 3.27 m x 2.57 m |
| Basement | Laundry Room | 2.16 m | 1.21 m | 2.16 m x 1.21 m |
| Ground Level | Foyer | 1.67 m | 1.49 m | 1.67 m x 1.49 m |
| Ground Level | Other | 5.89 m | 5.99 m | 5.89 m x 5.99 m |
| Ground Level | Living Room | 3.6 m | 4.26 m | 3.6 m x 4.26 m |
| Ground Level | Dining Room | 2.99 m | 4.19 m | 2.99 m x 4.19 m |
| Ground Level | Kitchen | 2.21 m | 4.19 m | 2.21 m x 4.19 m |
Audrey Azad
Salesperson
Brent Crawford
Broker of Record


