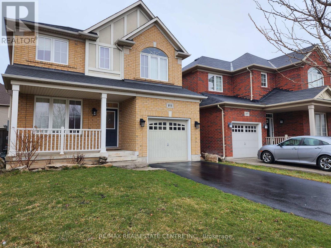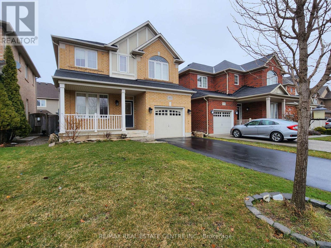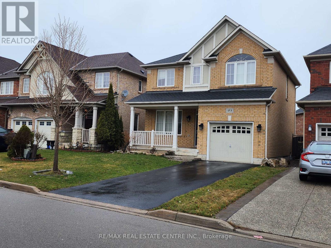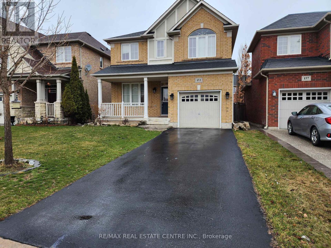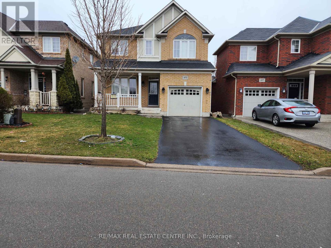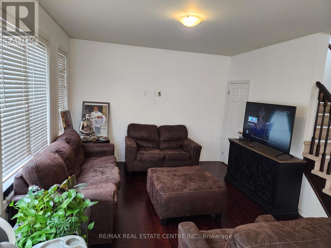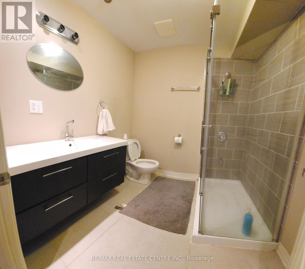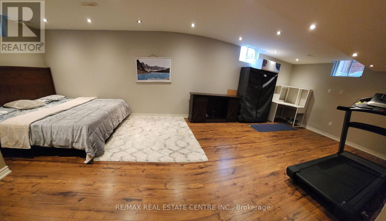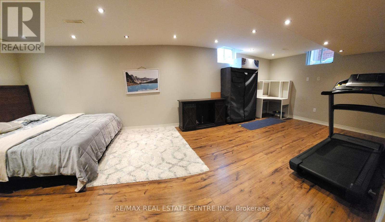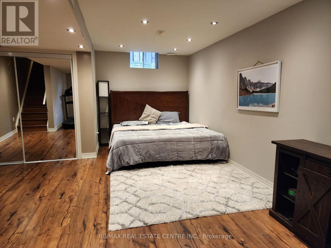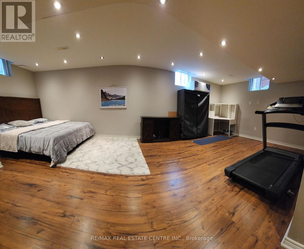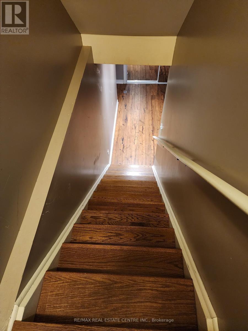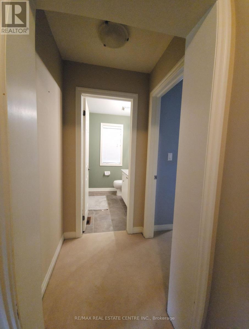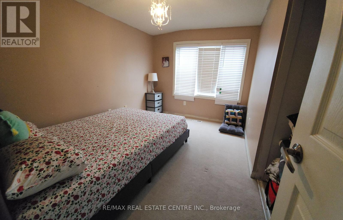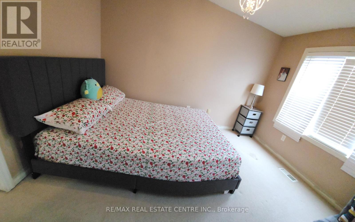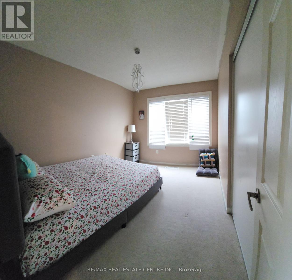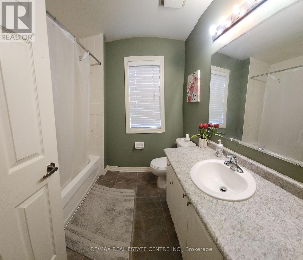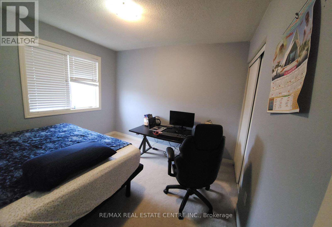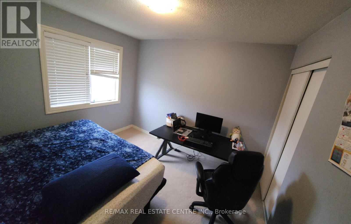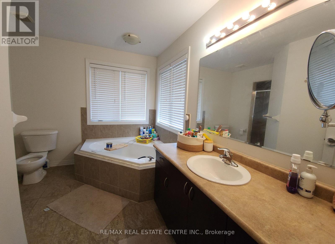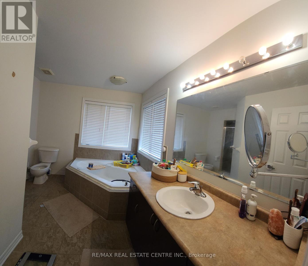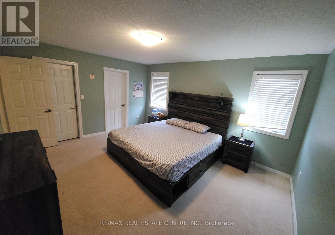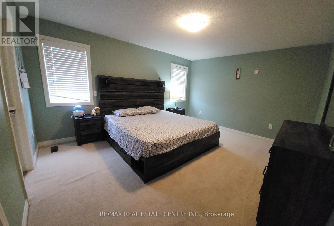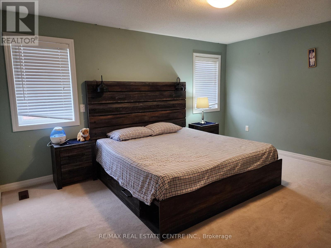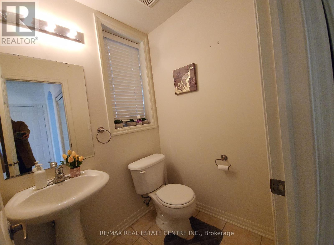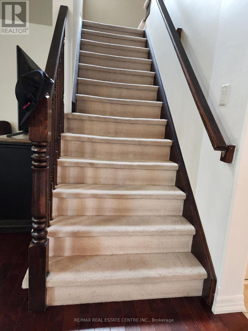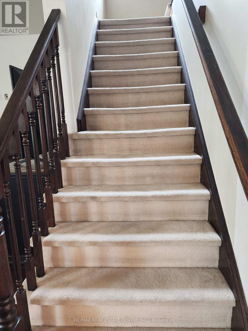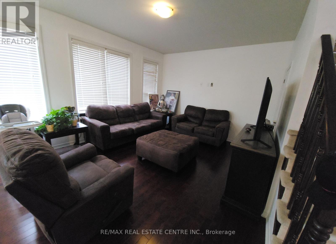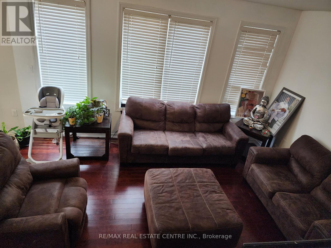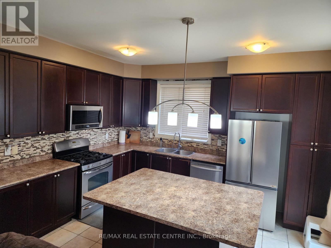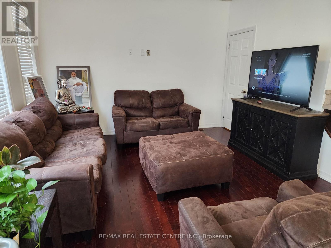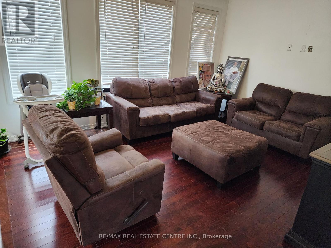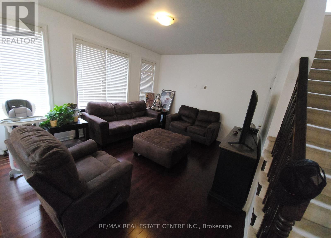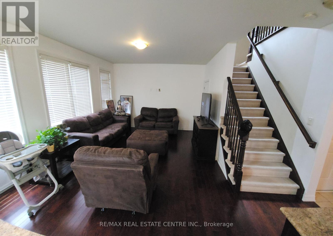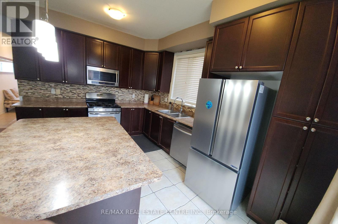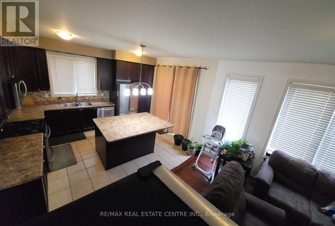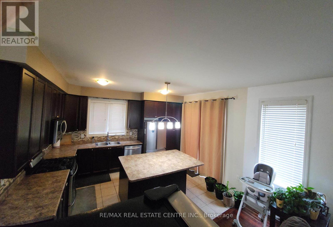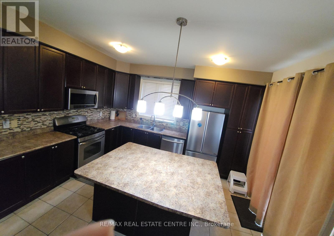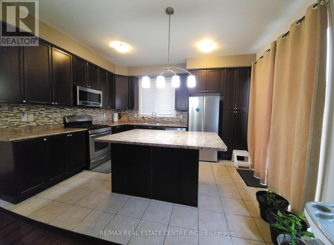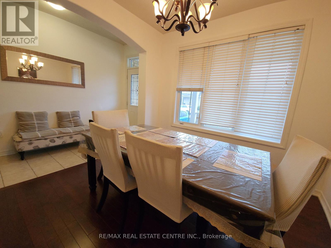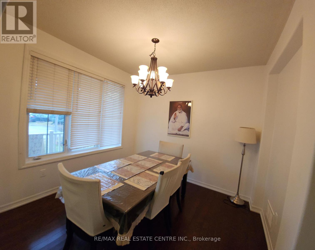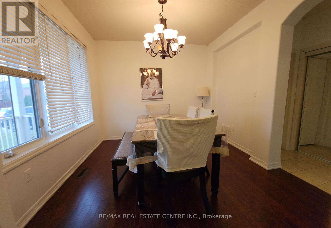153 Halifax Street Hamilton, Ontario L8E 0C8
$3,200 Monthly
This Luxurious Mattamy 3-bedroom 4 Washroom Detached Home Offers The Open-concept Main Level Boasts A Spacious Eat-in Dream Kitchen With A Central Island, Pantry, And Direct Access To The Backyard. The Main Floor Also Includes A Great Room And A Separate Dining Room, An Ideal Blend Of Comfort And Style, Featuring A Beautifully Finished Basement With A 3-piece Washroom. The Master Bedroom Comes With A Stunning 5-piece Ensuite, And The Convenience Of Laundry On The First Floor. Located Just A 5-minute Walk From A Park And Lake Ontario, This Home Provides Easy Access To The Queen Elizabeth Way (QEW) In A Minute Or So, For Effortless Commuting. Don't Miss The Chance To Make This Beautiful Home Yours! (id:60365)
Property Details
| MLS® Number | X12064513 |
| Property Type | Single Family |
| Community Name | Winona Park |
| Features | In Suite Laundry |
| ParkingSpaceTotal | 3 |
Building
| BathroomTotal | 4 |
| BedroomsAboveGround | 3 |
| BedroomsTotal | 3 |
| Amenities | Separate Electricity Meters |
| Appliances | Water Heater, Dishwasher, Dryer, Stove, Washer, Refrigerator |
| BasementDevelopment | Finished |
| BasementType | N/a (finished) |
| ConstructionStyleAttachment | Detached |
| CoolingType | Central Air Conditioning |
| ExteriorFinish | Brick |
| FlooringType | Hardwood, Ceramic, Carpeted |
| FoundationType | Poured Concrete |
| HalfBathTotal | 1 |
| HeatingFuel | Natural Gas |
| HeatingType | Forced Air |
| StoriesTotal | 2 |
| SizeInterior | 1500 - 2000 Sqft |
| Type | House |
| UtilityWater | Municipal Water |
Parking
| Garage |
Land
| Acreage | No |
| Sewer | Sanitary Sewer |
Rooms
| Level | Type | Length | Width | Dimensions |
|---|---|---|---|---|
| Second Level | Primary Bedroom | 4.68 m | 3.78 m | 4.68 m x 3.78 m |
| Second Level | Bedroom 2 | 3.68 m | 2.74 m | 3.68 m x 2.74 m |
| Second Level | Bedroom 3 | 3.25 m | 2.72 m | 3.25 m x 2.72 m |
| Basement | Recreational, Games Room | 7.85 m | 3.68 m | 7.85 m x 3.68 m |
| Main Level | Living Room | 3.28 m | 2.9 m | 3.28 m x 2.9 m |
| Main Level | Dining Room | 4.72 m | 3.78 m | 4.72 m x 3.78 m |
| Main Level | Kitchen | 4.14 m | 3.35 m | 4.14 m x 3.35 m |
| Main Level | Eating Area | 4.14 m | 3.35 m | 4.14 m x 3.35 m |
https://www.realtor.ca/real-estate/28126438/153-halifax-street-hamilton-winona-park-winona-park
Sanjay Babbar
Broker
1140 Burnhamthorpe Rd W #141-A
Mississauga, Ontario L5C 4E9

