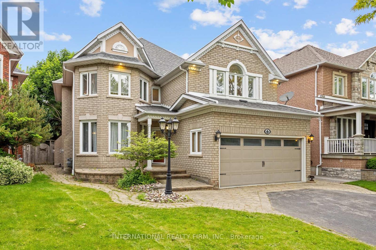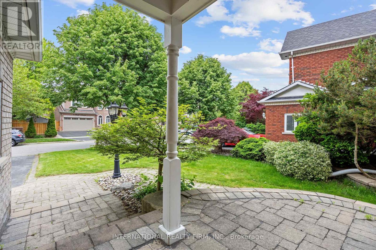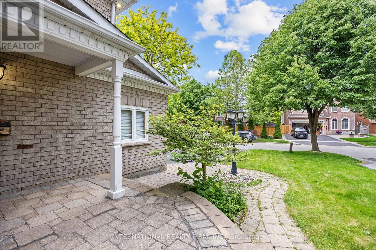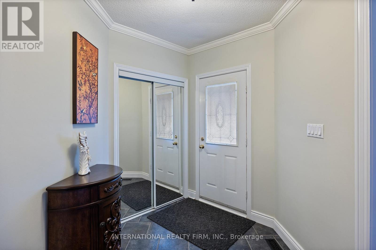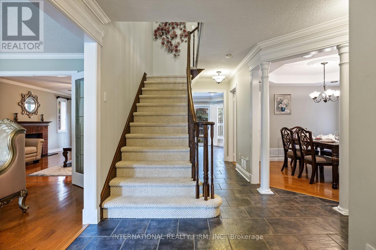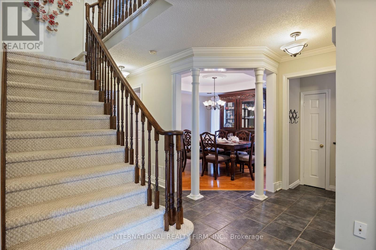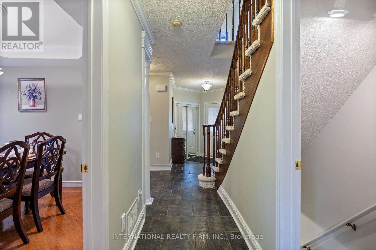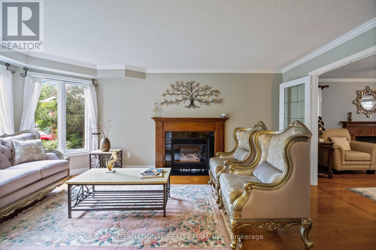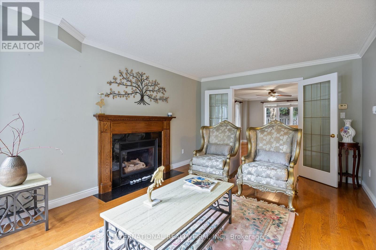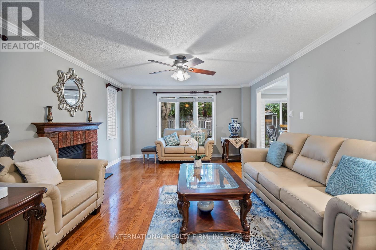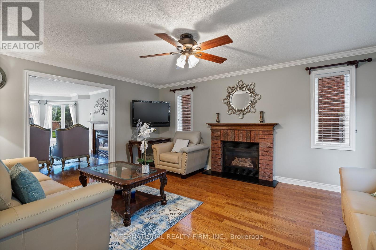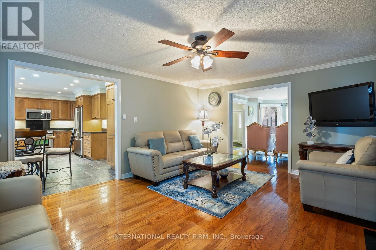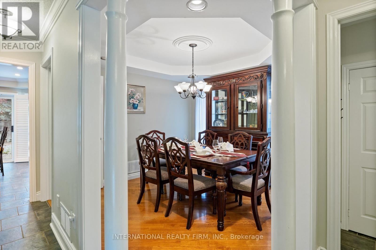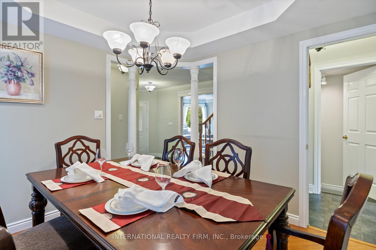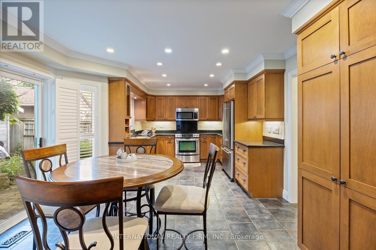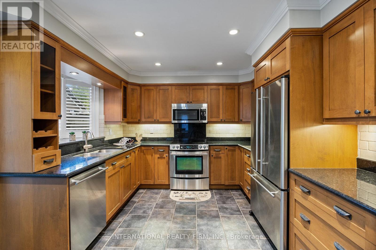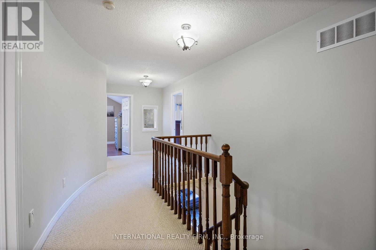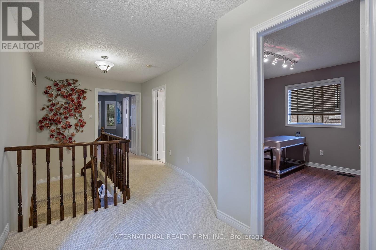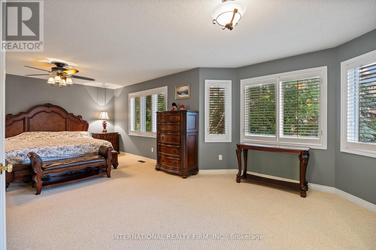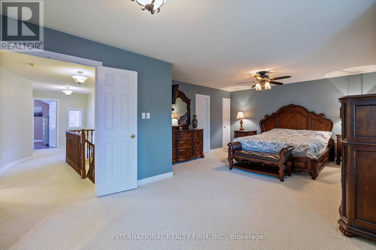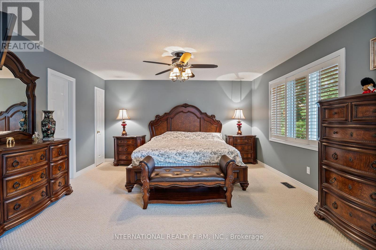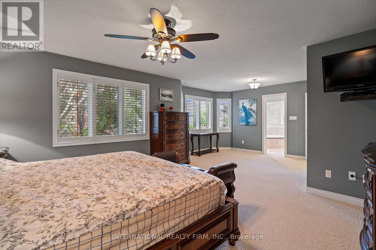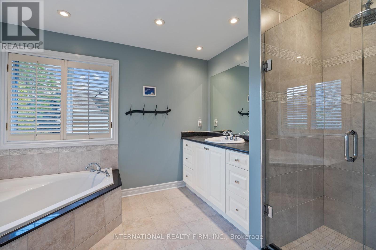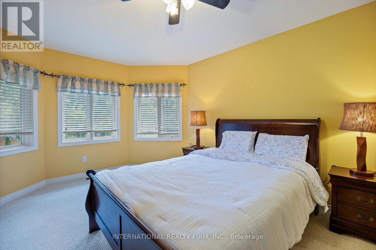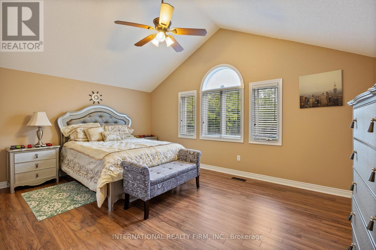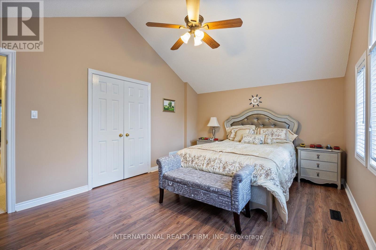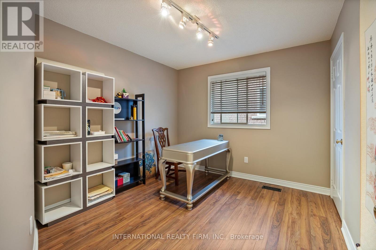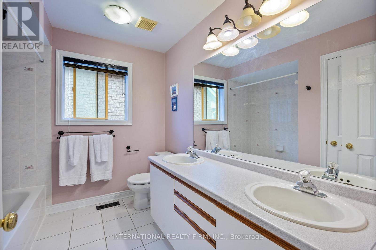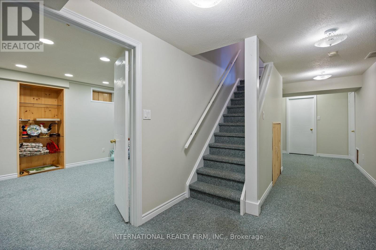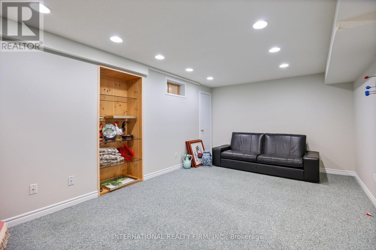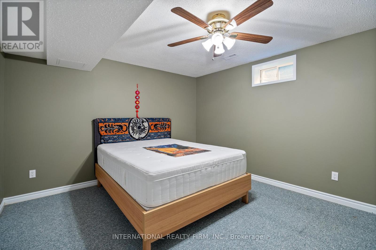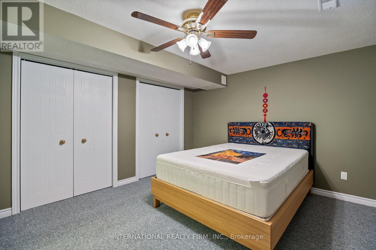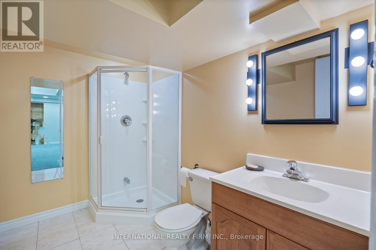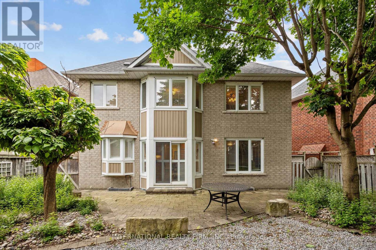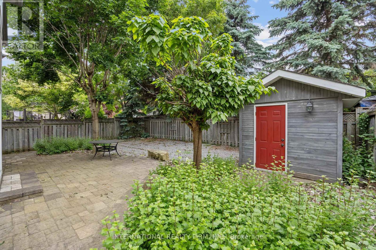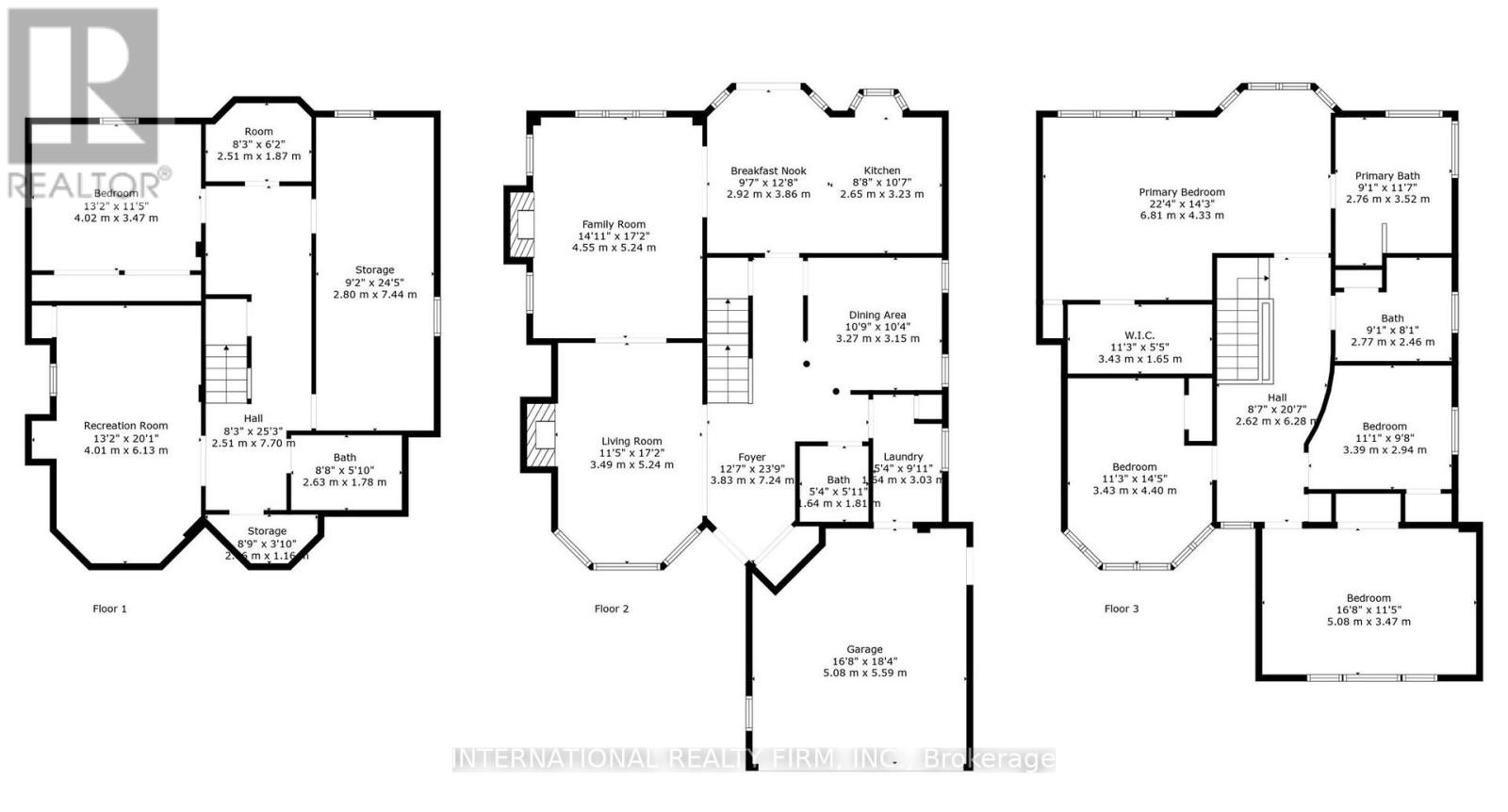6 Mortimer Crescent Ajax, Ontario L1T 3Y1
$1,150,000
Beautiful 4+1 Bedroom Detached Situated In The Heart Of Pickering Village, A Sought-After Community Ideal For Growing Families; Tucked Away On A Peaceful, Tree-Framed Crescent, This Impressive Brick Home Welcomes You With A Charming Front Porch, Perfect For Morning Coffee Or Evening Relaxation; Step Into A Sun-Filled Living Room With Oversized Bay Windows Fill The Space With Natural Light; The Cozy Family Room Offers Access To The Backyard, Creating A Warm Setting For Everyday Living; Enjoy Memorable Meals In The Elegant Formal Dining Room, Ideal For Hosting Loved Ones; The Gourmet Kitchen Is Equipped With Stainless Steel Appliances, Granite Countertops, And Custom Cabinetry Offering Ample Storage; Upstairs, You'll Find Four Spacious Bedrooms, Each Featuring Large Windows And Generous Closet Space; The Primary Suite Offers A Serene Escape With Its Walk-In Closet And Room To Unwind; The Finished Basement Includes An Extra Bedroom And A 3-Piece Bathroom, Perfect For Guests, In-Laws, Or Teenagers; Close To Excellent Schools, Shopping, Pickering Village, Parks, Highway 401, And The GO StationThis Is The Perfect Place To Call Home! (id:60365)
Property Details
| MLS® Number | E12214513 |
| Property Type | Single Family |
| Community Name | Central West |
| ParkingSpaceTotal | 6 |
Building
| BathroomTotal | 4 |
| BedroomsAboveGround | 4 |
| BedroomsBelowGround | 1 |
| BedroomsTotal | 5 |
| Appliances | Central Vacuum, Dryer, Washer, Window Coverings |
| BasementDevelopment | Finished |
| BasementType | N/a (finished) |
| ConstructionStyleAttachment | Detached |
| CoolingType | Central Air Conditioning |
| ExteriorFinish | Brick |
| FireplacePresent | Yes |
| FlooringType | Carpeted, Ceramic, Hardwood, Laminate |
| FoundationType | Unknown |
| HalfBathTotal | 1 |
| HeatingFuel | Natural Gas |
| HeatingType | Forced Air |
| StoriesTotal | 2 |
| SizeInterior | 2500 - 3000 Sqft |
| Type | House |
| UtilityWater | Municipal Water |
Parking
| Garage |
Land
| Acreage | No |
| Sewer | Sanitary Sewer |
| SizeFrontage | 35 Ft ,9 In |
| SizeIrregular | 35.8 Ft |
| SizeTotalText | 35.8 Ft |
Rooms
| Level | Type | Length | Width | Dimensions |
|---|---|---|---|---|
| Second Level | Primary Bedroom | 6.9 m | 4.4 m | 6.9 m x 4.4 m |
| Second Level | Bedroom 2 | 4.95 m | 3.55 m | 4.95 m x 3.55 m |
| Second Level | Bedroom 3 | 3.5 m | 4.5 m | 3.5 m x 4.5 m |
| Second Level | Bedroom 4 | 3.35 m | 3 m | 3.35 m x 3 m |
| Basement | Bedroom | 3.9 m | 3.58 m | 3.9 m x 3.58 m |
| Basement | Bathroom | 2.65 m | 1.75 m | 2.65 m x 1.75 m |
| Basement | Recreational, Games Room | 3.4 m | 6.3 m | 3.4 m x 6.3 m |
| Ground Level | Foyer | Measurements not available | ||
| Ground Level | Living Room | 3.55 m | 5.45 m | 3.55 m x 5.45 m |
| Ground Level | Family Room | 4.1 m | 5.25 m | 4.1 m x 5.25 m |
| Ground Level | Dining Room | 3.2 m | 3.2 m | 3.2 m x 3.2 m |
| Ground Level | Kitchen | 5.5 m | 3.75 m | 5.5 m x 3.75 m |
https://www.realtor.ca/real-estate/28455761/6-mortimer-crescent-ajax-central-west-central-west
Joyce Zhou
Broker
2 Sheppard Avenue East, 20th Floor
Toronto, Ontario M2N 5Y7

