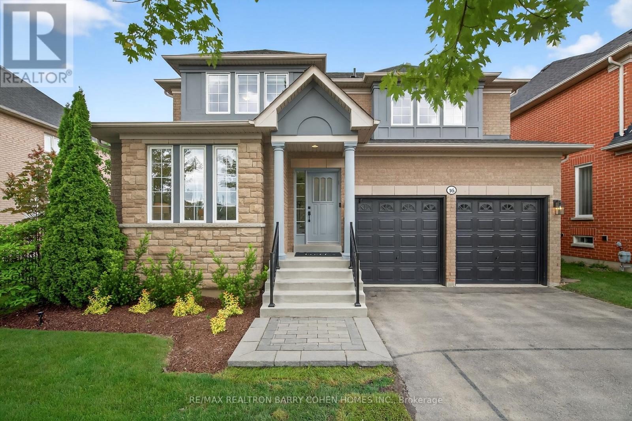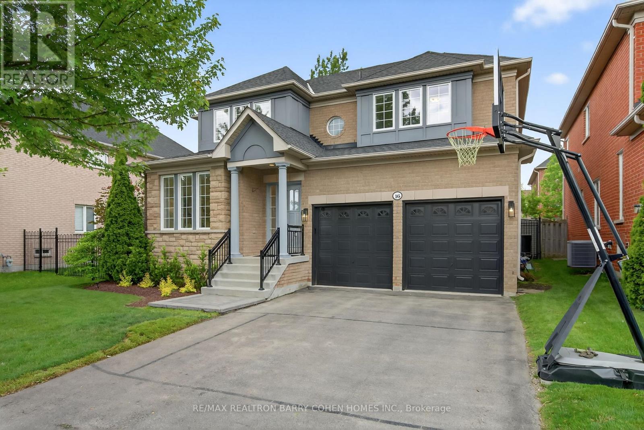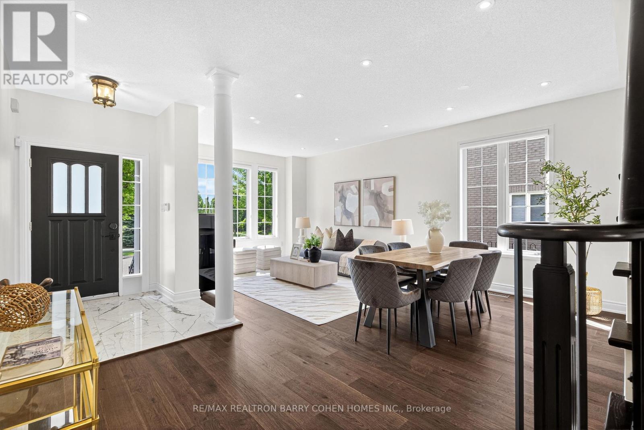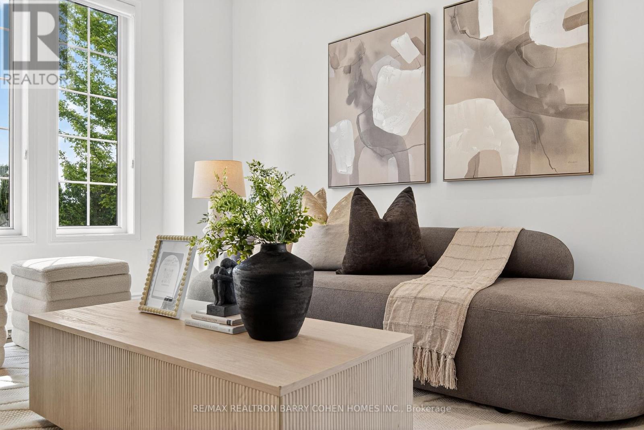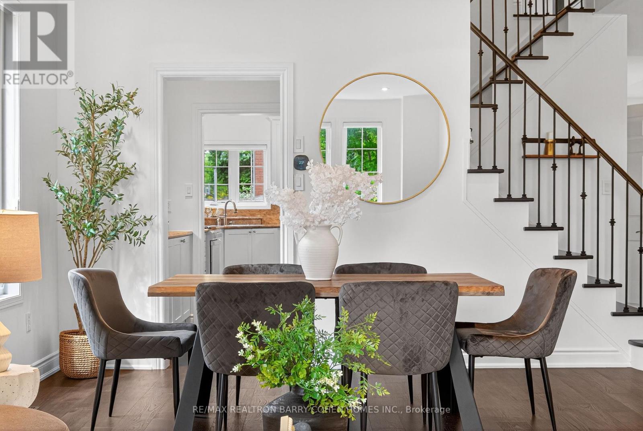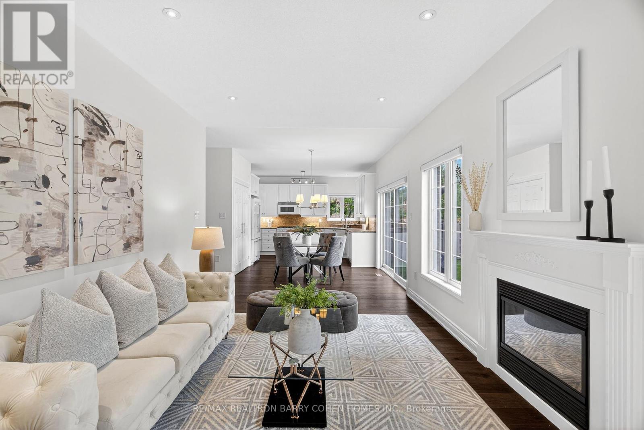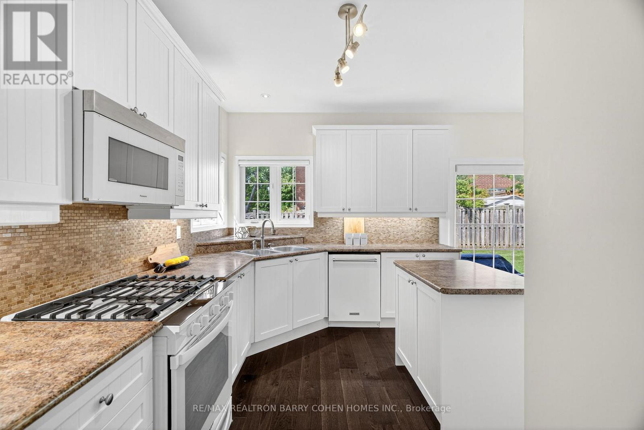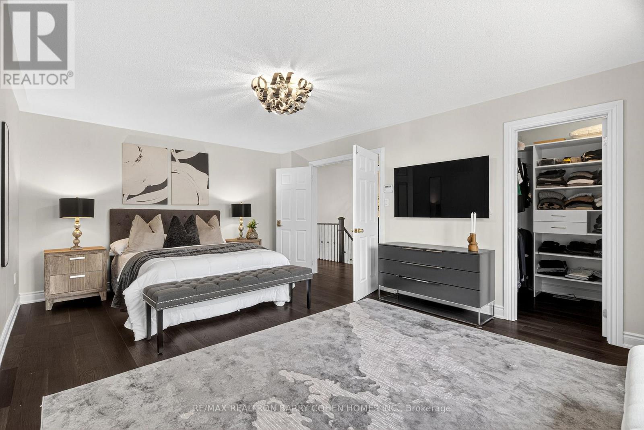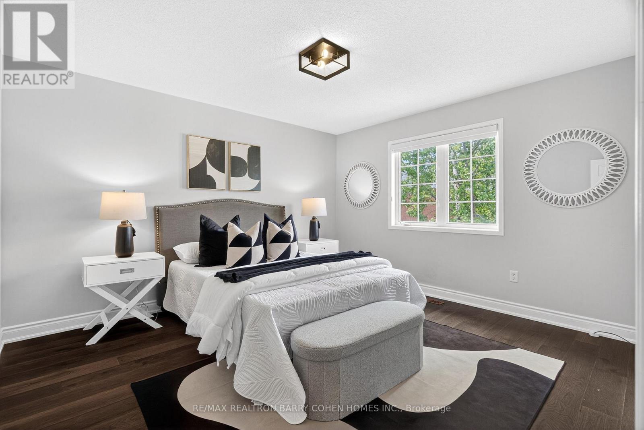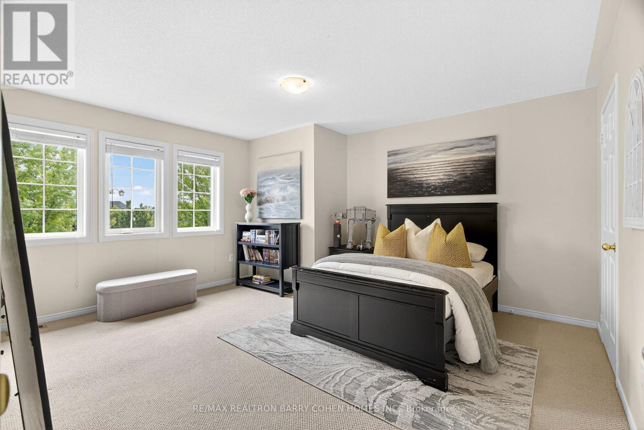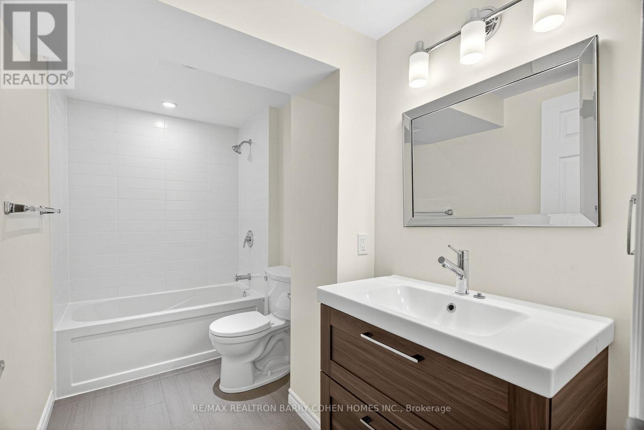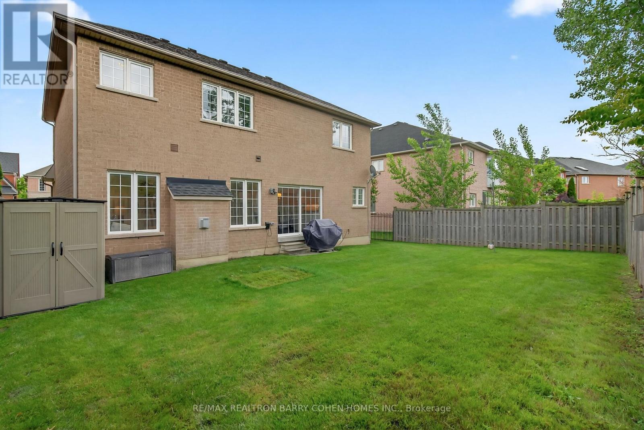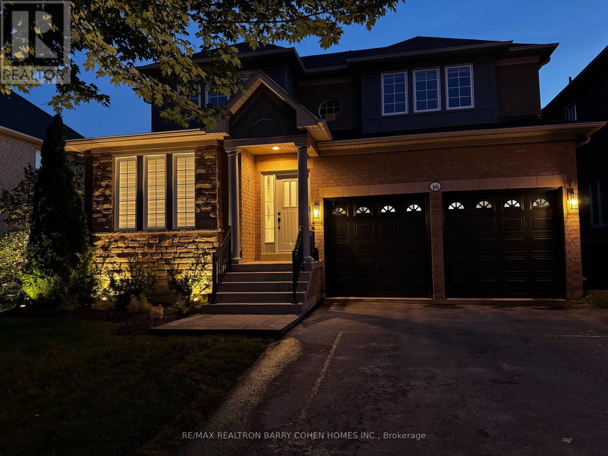16 Moraine Ridge Drive Richmond Hill, Ontario L4E 4S8
$1,588,000
Rare 55-Foot Premium Lot | Fully Upgraded & Move-In Ready. One Of The LARGEST Lots In The Neighbourhood. Immaculate, Freshly Painted Home is Packed With Hundreds Of Thousands ($$$) In Upgrades And Shows True Pride Of Ownership. Featuring A Wonderful Floor Plan Which Offers Both Functionality And Elegance, With Spacious Rooms Ideal For Families And Entertaining. Enjoy Premium Appliances, Abundance Of Natural Light And Beautiful Finishes Throughout, This Home Is In Mint Condition, No Detail Overlooked. Located Just Steps From Oak Ridges Moraine Trails And Parks And Shops. Top-Rated Schools: St Theresa High Schol (9.9/10) Richmond Hill School (9.6/10) Moraine Hills Public School (8.5/10). This Is A PERFECT Opportunity To Own A Beautiful Property In A Sought-After Community. Don't Miss Your Chance! This One Stands Out. (id:60365)
Open House
This property has open houses!
2:00 pm
Ends at:4:00 pm
Property Details
| MLS® Number | N12213436 |
| Property Type | Single Family |
| Community Name | Jefferson |
| AmenitiesNearBy | Park, Schools |
| ParkingSpaceTotal | 6 |
Building
| BathroomTotal | 4 |
| BedroomsAboveGround | 4 |
| BedroomsBelowGround | 1 |
| BedroomsTotal | 5 |
| Appliances | Garage Door Opener Remote(s), Oven - Built-in, Water Heater, Dishwasher, Dryer, Freezer, Garage Door Opener, Microwave, Range, Washer, Whirlpool, Window Coverings, Refrigerator |
| BasementDevelopment | Partially Finished |
| BasementType | N/a (partially Finished) |
| ConstructionStyleAttachment | Detached |
| CoolingType | Central Air Conditioning |
| ExteriorFinish | Brick |
| FireplacePresent | Yes |
| FlooringType | Hardwood, Carpeted |
| FoundationType | Concrete |
| HalfBathTotal | 1 |
| HeatingFuel | Natural Gas |
| HeatingType | Forced Air |
| StoriesTotal | 2 |
| SizeInterior | 2500 - 3000 Sqft |
| Type | House |
| UtilityWater | Municipal Water |
Parking
| Attached Garage | |
| Garage |
Land
| Acreage | No |
| FenceType | Fenced Yard |
| LandAmenities | Park, Schools |
| Sewer | Sanitary Sewer |
| SizeDepth | 88 Ft ,7 In |
| SizeFrontage | 54 Ft ,1 In |
| SizeIrregular | 54.1 X 88.6 Ft |
| SizeTotalText | 54.1 X 88.6 Ft |
Rooms
| Level | Type | Length | Width | Dimensions |
|---|---|---|---|---|
| Second Level | Primary Bedroom | 5.76 m | 3.93 m | 5.76 m x 3.93 m |
| Second Level | Bedroom 2 | 4.07 m | 3.9 m | 4.07 m x 3.9 m |
| Second Level | Bedroom 3 | 4.51 m | 4.51 m | 4.51 m x 4.51 m |
| Second Level | Bedroom 4 | 4.01 m | 3.56 m | 4.01 m x 3.56 m |
| Lower Level | Bedroom 5 | 3.54 m | 3.22 m | 3.54 m x 3.22 m |
| Main Level | Living Room | 3.92 m | 3.53 m | 3.92 m x 3.53 m |
| Main Level | Dining Room | 5.23 m | 2.93 m | 5.23 m x 2.93 m |
| Main Level | Kitchen | 4 m | 2.66 m | 4 m x 2.66 m |
| Main Level | Pantry | 2.04 m | 1.62 m | 2.04 m x 1.62 m |
| Main Level | Family Room | 5.07 m | 3.29 m | 5.07 m x 3.29 m |
https://www.realtor.ca/real-estate/28453489/16-moraine-ridge-drive-richmond-hill-jefferson-jefferson
Patricia Sun
Salesperson
309 York Mills Ro Unit 7
Toronto, Ontario M2L 1L3

