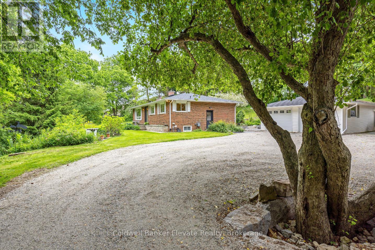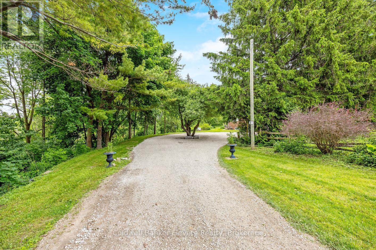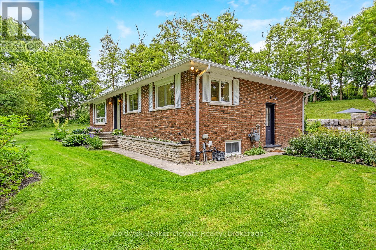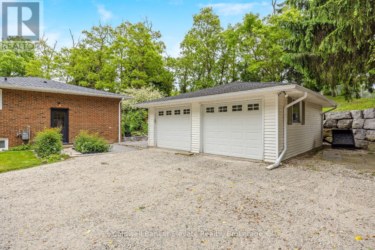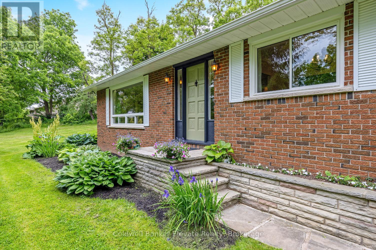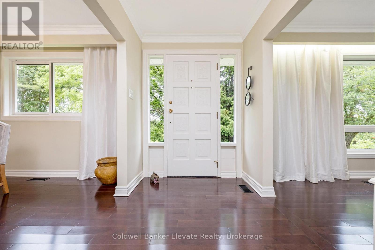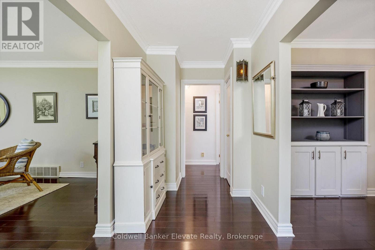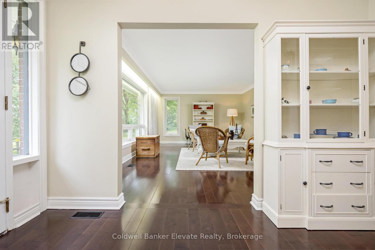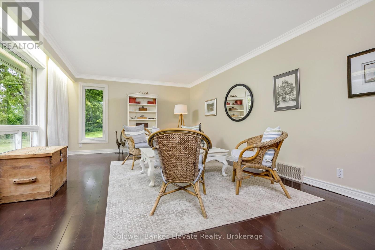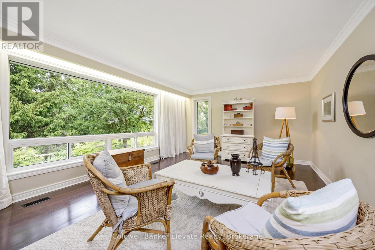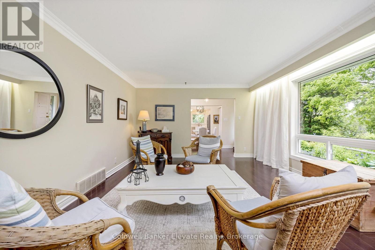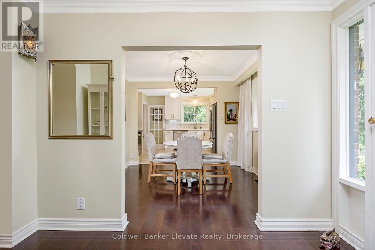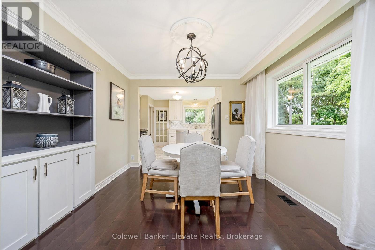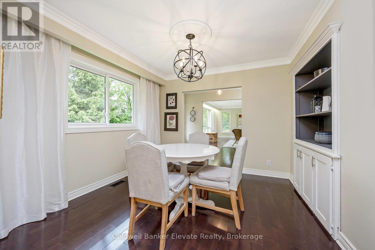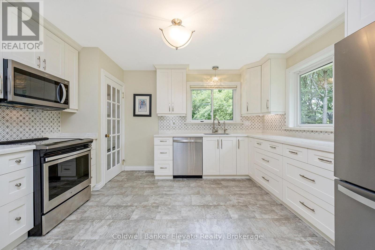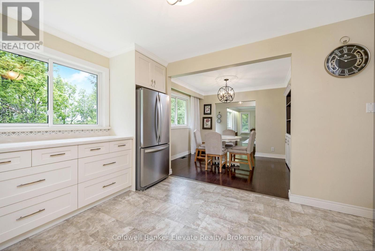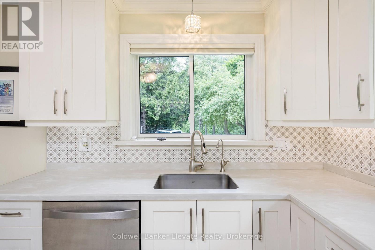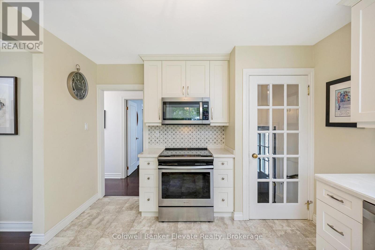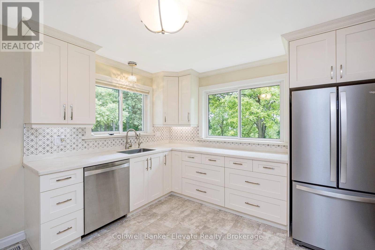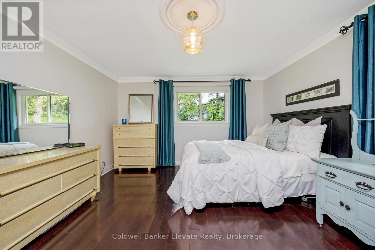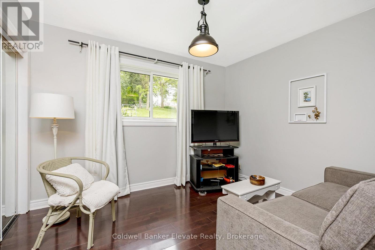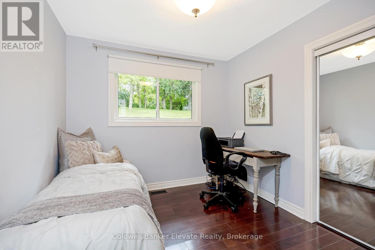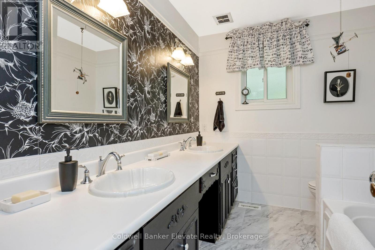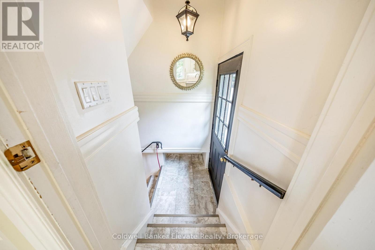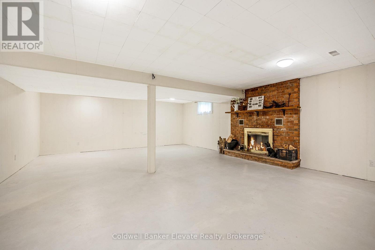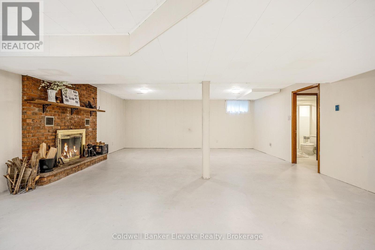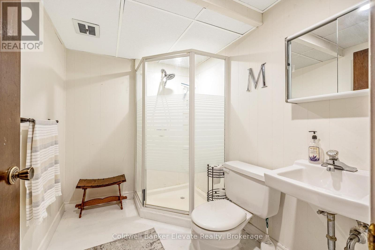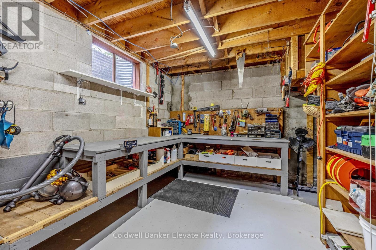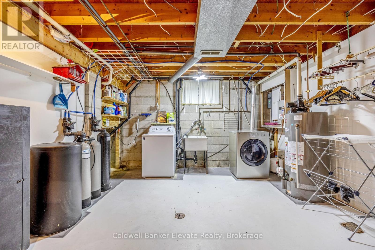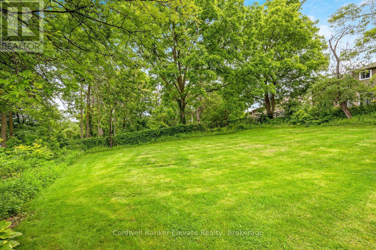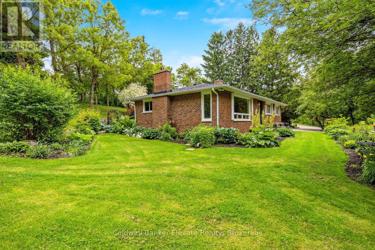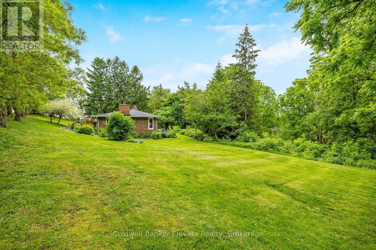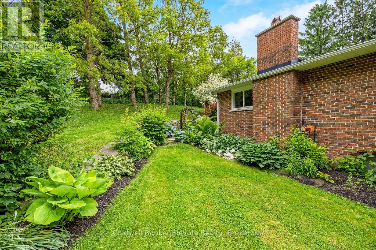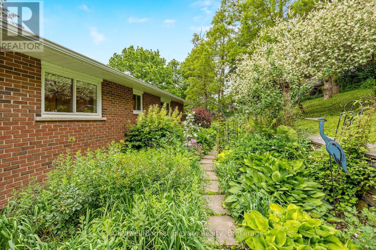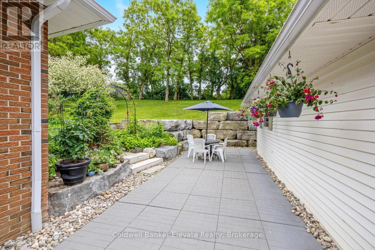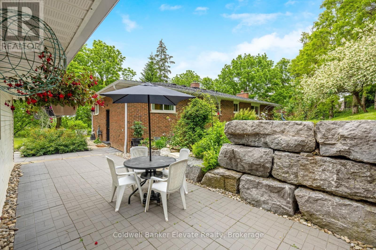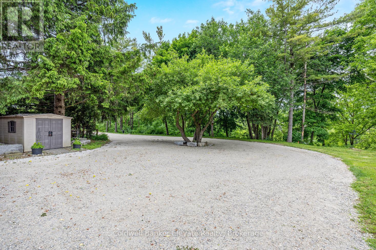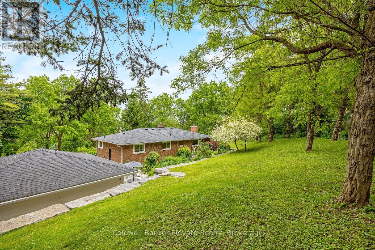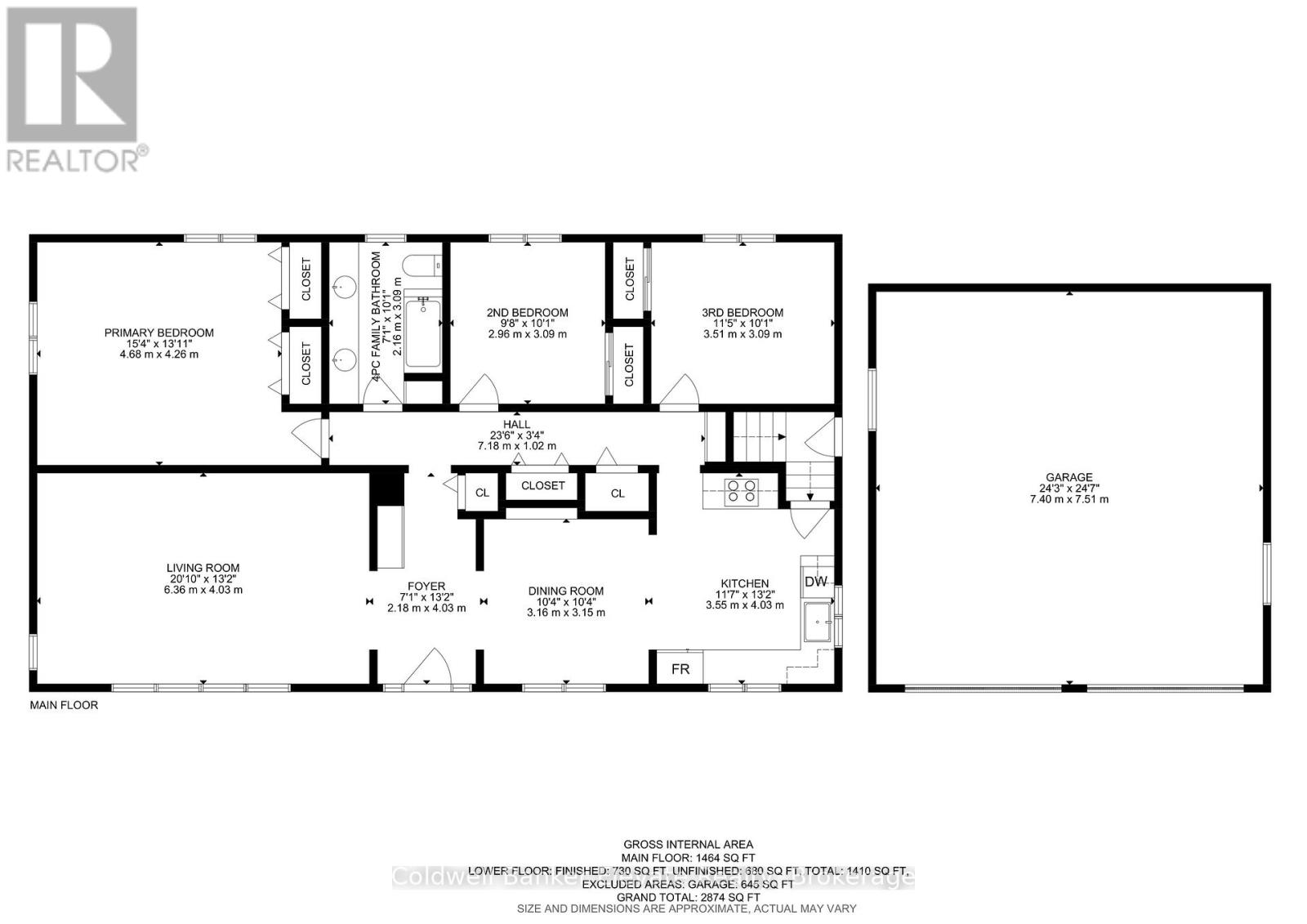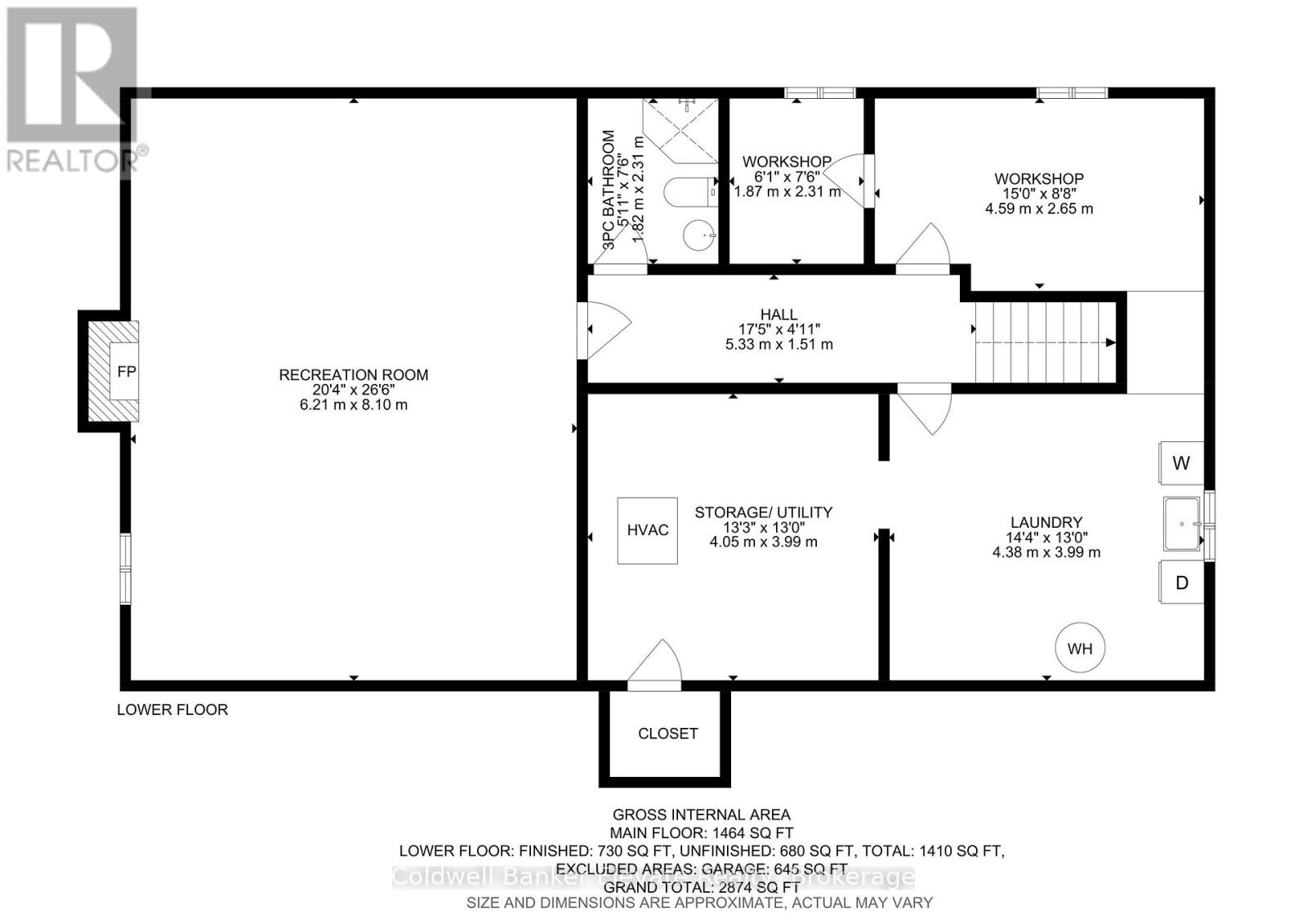25 Caroline Street Halton Hills, Ontario L7G 2J5
$1,299,000
With the town's strategic growth plan set to bring major redevelopment to this area, now is the time to invest in a home that offers character and future potential! Proposed plans include residential improvements, commercial and community functions, ensuring long-term value in this sought-after neighbourhood! Enjoy the best of both worlds - your own private slice of country living set on a rare 1-acre in-town centrally located property! Whether you're looking for a multi-generational home, an income-generating opportunity, or a peaceful retreat steps from everything, this charming bungalow delivers. Poised for opportunity, the home features a separate side entrance leading to a partially finished basement, ideal for a future in-law suite or rental unit. A long circular driveway leads you through lush English country gardens to a home set well back from the road, offering the privacy and tranquillity of rural living without sacrificing walkability. The 24ft x 24ft detached garage is ready for vehicles or a workshop, while the fully updated, carpet-free main floor is bathed in natural light. A timeless kitchen features white shaker-style cabinets, Corian counters, a mosaic tile backsplash, and sleek stainless-steel appliances, with a French door leading to the side yard and basement. Downstairs, a cozy rec room with a wood-burning fireplace offers the perfect spot to unwind, with income or multi-family potential waiting to be realized. Location is everything! Take a short stroll to the Glen and the Credit River, get your shopping done along Guelph Street, or hop on the GO Train, just steps away, and head into the city, a commuter's dream! This home is being offered for sale for the first time by its original owners, let this be your next long-term investment. It is a rare find in an area set for exciting transformation. (id:60365)
Property Details
| MLS® Number | W12214118 |
| Property Type | Single Family |
| Community Name | Georgetown |
| AmenitiesNearBy | Hospital, Park, Public Transit |
| EquipmentType | Water Heater |
| Features | Wooded Area, Irregular Lot Size |
| ParkingSpaceTotal | 10 |
| RentalEquipmentType | Water Heater |
| Structure | Patio(s), Shed |
Building
| BathroomTotal | 2 |
| BedroomsAboveGround | 3 |
| BedroomsTotal | 3 |
| Age | 51 To 99 Years |
| Amenities | Fireplace(s) |
| Appliances | Garage Door Opener Remote(s), Central Vacuum, Water Softener, Water Treatment, Dishwasher, Dryer, Freezer, Garage Door Opener, Microwave, Stove, Washer, Window Coverings, Refrigerator |
| ArchitecturalStyle | Bungalow |
| BasementDevelopment | Partially Finished |
| BasementType | Full (partially Finished) |
| ConstructionStyleAttachment | Detached |
| CoolingType | Central Air Conditioning |
| ExteriorFinish | Brick |
| FireplacePresent | Yes |
| FireplaceTotal | 1 |
| FlooringType | Hardwood, Vinyl, Concrete |
| FoundationType | Block |
| HeatingFuel | Natural Gas |
| HeatingType | Forced Air |
| StoriesTotal | 1 |
| SizeInterior | 1100 - 1500 Sqft |
| Type | House |
| UtilityWater | Municipal Water |
Parking
| Detached Garage | |
| Garage |
Land
| Acreage | No |
| FenceType | Fenced Yard |
| LandAmenities | Hospital, Park, Public Transit |
| LandscapeFeatures | Landscaped |
| Sewer | Sanitary Sewer |
| SizeDepth | 132 Ft |
| SizeFrontage | 66 Ft |
| SizeIrregular | 66 X 132 Ft ; 1.03 Acres |
| SizeTotalText | 66 X 132 Ft ; 1.03 Acres|1/2 - 1.99 Acres |
| SurfaceWater | River/stream |
| ZoningDescription | Ldr1-2 |
Rooms
| Level | Type | Length | Width | Dimensions |
|---|---|---|---|---|
| Basement | Laundry Room | 3.99 m | 4.38 m | 3.99 m x 4.38 m |
| Basement | Recreational, Games Room | 8.1 m | 6.21 m | 8.1 m x 6.21 m |
| Main Level | Dining Room | 3.15 m | 3.16 m | 3.15 m x 3.16 m |
| Main Level | Kitchen | 4.03 m | 3.55 m | 4.03 m x 3.55 m |
| Main Level | Living Room | 4.03 m | 6.36 m | 4.03 m x 6.36 m |
| Main Level | Primary Bedroom | 4.26 m | 4.68 m | 4.26 m x 4.68 m |
| Main Level | Bedroom 2 | 3.09 m | 2.96 m | 3.09 m x 2.96 m |
| Main Level | Bedroom 3 | 3.09 m | 3.51 m | 3.09 m x 3.51 m |
https://www.realtor.ca/real-estate/28454555/25-caroline-street-halton-hills-georgetown-georgetown
Lisa Hartsink
Broker of Record
14 Wesleyan St, Unit 1a
Georgetown, Ontario L7G 2E1

