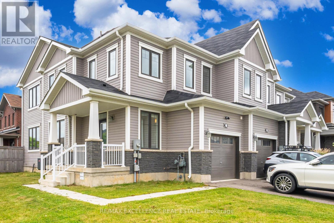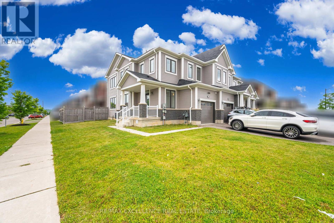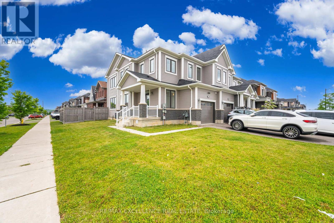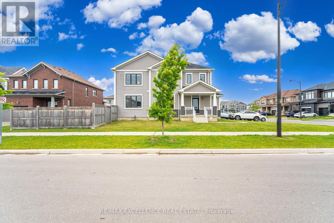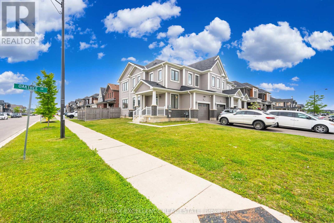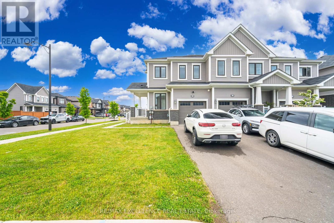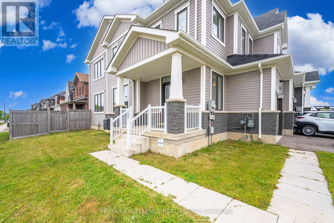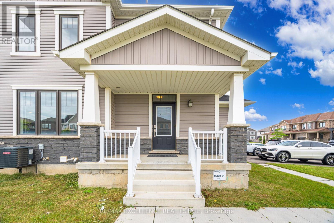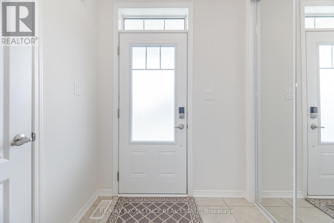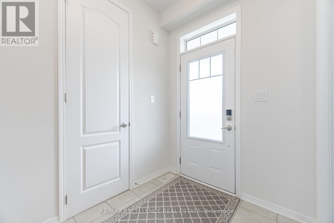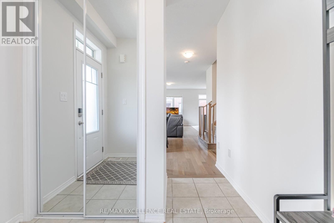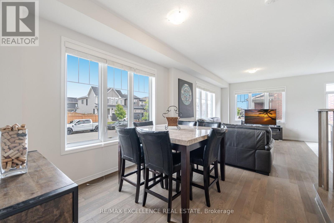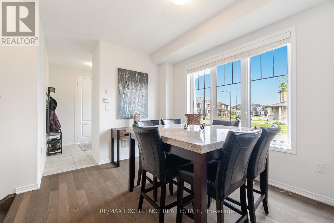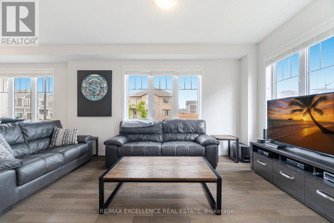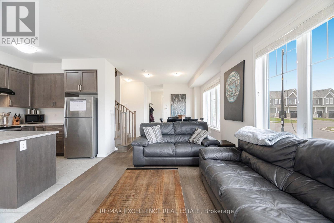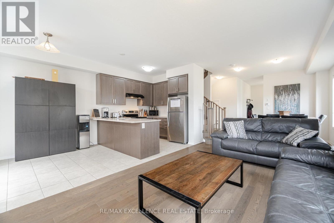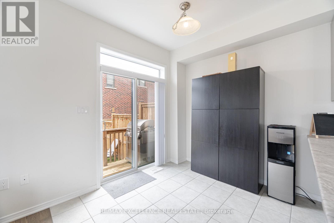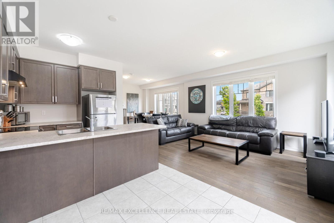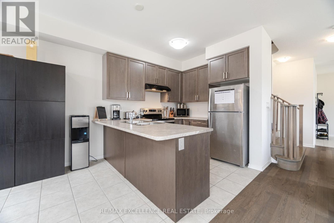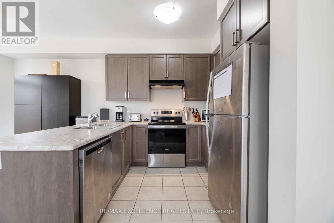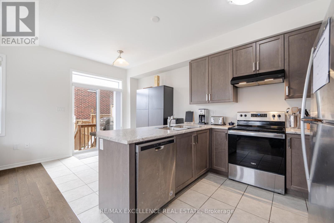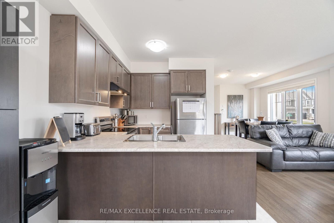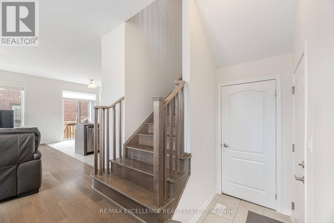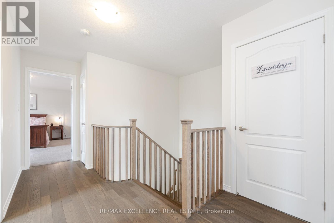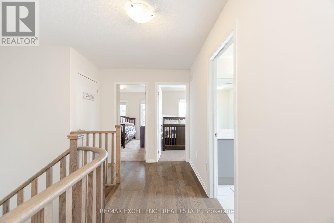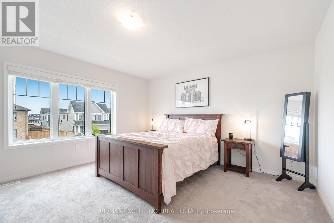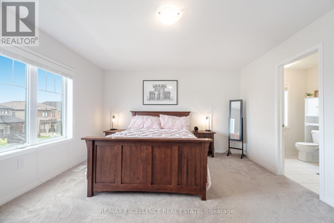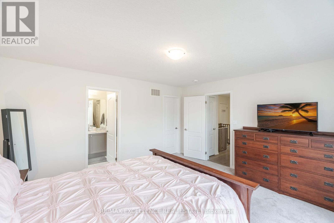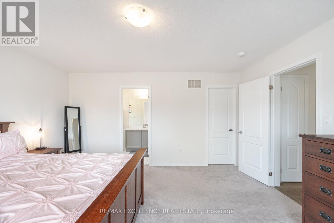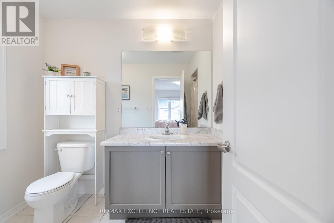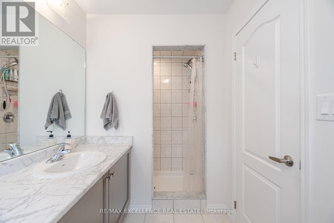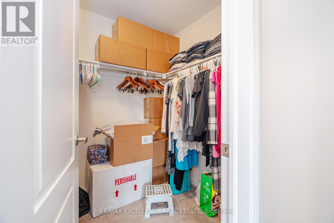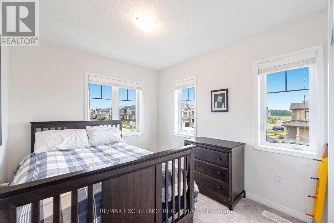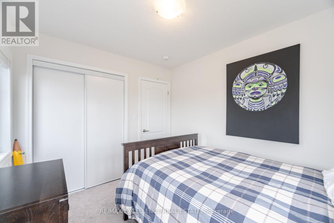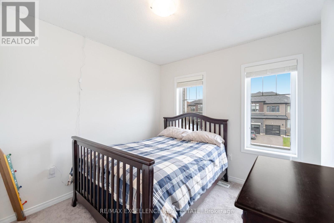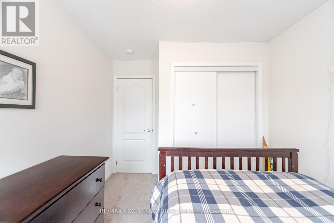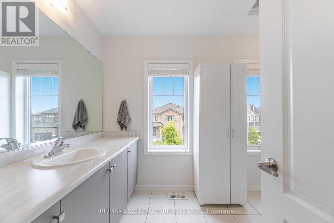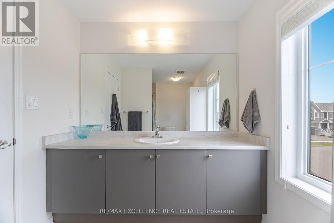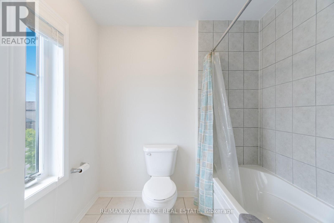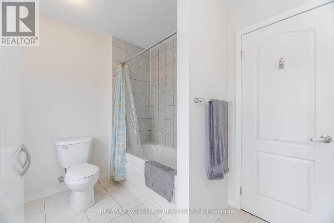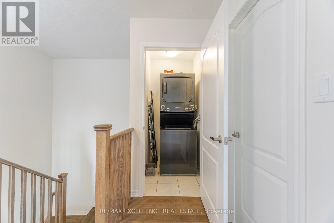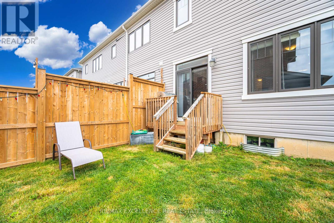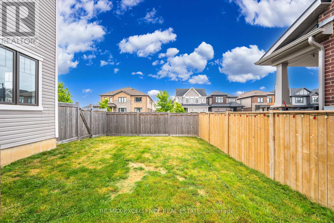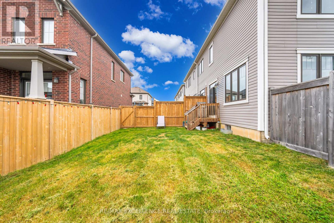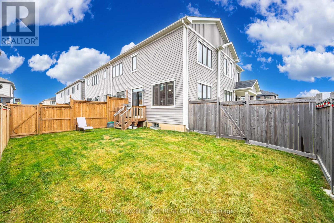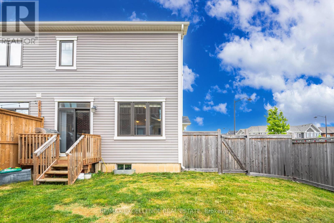53 Oaktree Drive Haldimand, Ontario N3W 0C6
$674,900
Welcome to 53 Oaktree Drive a stunning, upgraded FREEHOLD END UNIT corner townhome on a premium oversized lot with NO SIDEWALK ! Located in the desirable Avalon Empire community, this modern 3 bed, 2.5 bath home features a bright open-concept layout filled with natural light, stainless steel appliances, maple kitchen cabinets, and a beautiful oak staircase. Enjoy 3 spacious bedrooms, second-floor laundry, and an attached garage. Situated in a family-friendly neighborhood just minutes from Hamilton and 15 mins to the airport. Walk to parks, tennis courts, schools, trails, and transit. New schools and a community center with childcare ! Perfect for first-time buyers downsizers or investors don't miss this incredible opportunity to call this your home!! (id:60365)
Property Details
| MLS® Number | X12212911 |
| Property Type | Single Family |
| Community Name | Haldimand |
| AmenitiesNearBy | Park, Place Of Worship, Schools |
| CommunityFeatures | Community Centre |
| ParkingSpaceTotal | 3 |
Building
| BathroomTotal | 3 |
| BedroomsAboveGround | 3 |
| BedroomsTotal | 3 |
| Age | 0 To 5 Years |
| Appliances | Dishwasher, Dryer, Stove, Washer, Window Coverings, Refrigerator |
| BasementType | Full |
| ConstructionStyleAttachment | Attached |
| CoolingType | Central Air Conditioning |
| ExteriorFinish | Stone, Vinyl Siding |
| FlooringType | Hardwood, Tile |
| FoundationType | Poured Concrete |
| HalfBathTotal | 1 |
| HeatingFuel | Natural Gas |
| HeatingType | Forced Air |
| StoriesTotal | 2 |
| SizeInterior | 1500 - 2000 Sqft |
| Type | Row / Townhouse |
| UtilityWater | Municipal Water |
Parking
| Attached Garage | |
| Garage |
Land
| Acreage | No |
| LandAmenities | Park, Place Of Worship, Schools |
| Sewer | Septic System |
| SizeDepth | 91 Ft ,10 In |
| SizeFrontage | 31 Ft ,8 In |
| SizeIrregular | 31.7 X 91.9 Ft |
| SizeTotalText | 31.7 X 91.9 Ft |
| SurfaceWater | Lake/pond |
Rooms
| Level | Type | Length | Width | Dimensions |
|---|---|---|---|---|
| Second Level | Bedroom 3 | 2.8 m | 3.05 m | 2.8 m x 3.05 m |
| Second Level | Bathroom | Measurements not available | ||
| Second Level | Laundry Room | Measurements not available | ||
| Second Level | Primary Bedroom | 4.15 m | 4.3 m | 4.15 m x 4.3 m |
| Second Level | Bedroom 2 | 2.8 m | 2.74 m | 2.8 m x 2.74 m |
| Main Level | Dining Room | 2.74 m | 3.65 m | 2.74 m x 3.65 m |
| Main Level | Living Room | 3.53 m | 4.57 m | 3.53 m x 4.57 m |
| Main Level | Eating Area | 2.68 m | 2.74 m | 2.68 m x 2.74 m |
| Main Level | Kitchen | 2.68 m | 2.68 m | 2.68 m x 2.68 m |
| Main Level | Foyer | 2.8 m | 2.74 m | 2.8 m x 2.74 m |
https://www.realtor.ca/real-estate/28451876/53-oaktree-drive-haldimand-haldimand
Dil Banga
Broker
100 Milverton Dr Unit 610
Mississauga, Ontario L5R 4H1
Money Dadwan
Salesperson
100 Milverton Dr Unit 610
Mississauga, Ontario L5R 4H1

