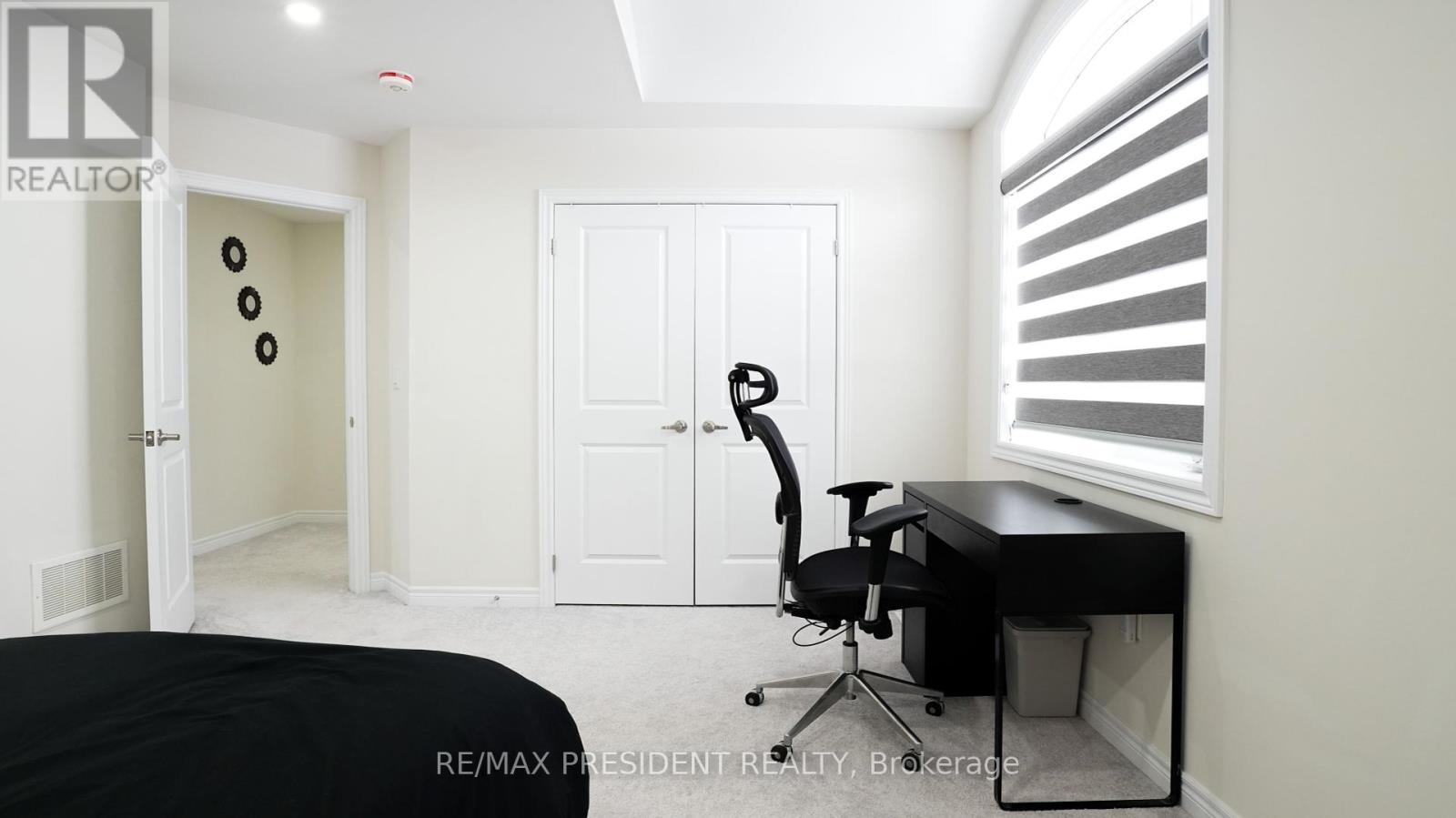5 William Kane Court East Gwillimbury, Ontario L9N 0R1
$3,500 Monthly
** Rare Gem with Potential Walkout Basement! Location, Luxury & Lifestyle All in One! Nestled in a child-safe court on an extra deep lot with no sidewalk, this rarely available home is a must-see! Featuring 9-ft smooth ceilings, upgraded hardwood floors, elegant pot lights, and a chefs dream kitchen with a stunning backsplash, center island & premium finishes. Primary Suite: Your private retreat with a spa-like 5-pc ensuite, frameless glass shower, and freestanding tub perfect for relaxation! Bonus: The potential walkout basement offers endless possibilities income potential, in-law suite, or extra living space! Prime Location: 10 min to Hwy 404 Close to Upper Canada Mall, GO Station, Costco & Walmart? Near top-rated schools, parks & more! Don't miss this rare opportunity! Schedule your showing today! (id:60365)
Property Details
| MLS® Number | N12212049 |
| Property Type | Single Family |
| Community Name | Sharon |
| ParkingSpaceTotal | 6 |
Building
| BathroomTotal | 4 |
| BedroomsAboveGround | 4 |
| BedroomsTotal | 4 |
| Age | 0 To 5 Years |
| Appliances | Dishwasher, Dryer, Stove, Washer, Refrigerator |
| BasementDevelopment | Unfinished |
| BasementType | N/a (unfinished) |
| ConstructionStyleAttachment | Detached |
| CoolingType | Central Air Conditioning |
| ExteriorFinish | Brick |
| FlooringType | Wood |
| FoundationType | Concrete |
| HalfBathTotal | 1 |
| HeatingFuel | Natural Gas |
| HeatingType | Forced Air |
| StoriesTotal | 2 |
| SizeInterior | 2500 - 3000 Sqft |
| Type | House |
| UtilityWater | Municipal Water |
Parking
| Garage |
Land
| Acreage | No |
| Sewer | Sanitary Sewer |
| SizeDepth | 114 Ft ,1 In |
| SizeFrontage | 48 Ft ,1 In |
| SizeIrregular | 48.1 X 114.1 Ft |
| SizeTotalText | 48.1 X 114.1 Ft|under 1/2 Acre |
Rooms
| Level | Type | Length | Width | Dimensions |
|---|---|---|---|---|
| Second Level | Bedroom | 5.3 m | 4.14 m | 5.3 m x 4.14 m |
| Second Level | Bedroom 2 | 3.16 m | 3.08 m | 3.16 m x 3.08 m |
| Second Level | Bedroom 3 | 4.2 m | 3.35 m | 4.2 m x 3.35 m |
| Second Level | Bedroom 4 | 3.35 m | 3.23 m | 3.35 m x 3.23 m |
| Second Level | Laundry Room | Measurements not available | ||
| Ground Level | Living Room | 4.45 m | 3.53 m | 4.45 m x 3.53 m |
| Ground Level | Dining Room | 3.08 m | 4.26 m | 3.08 m x 4.26 m |
| Ground Level | Family Room | 3.08 m | 4.87 m | 3.08 m x 4.87 m |
| Ground Level | Kitchen | 2.16 m | 4.14 m | 2.16 m x 4.14 m |
https://www.realtor.ca/real-estate/28450394/5-william-kane-court-east-gwillimbury-sharon-sharon
Ashish Mehta
Salesperson
80 Maritime Ontario Blvd #246
Brampton, Ontario L6S 0E7
Ashish Kumar Mannan
Broker
80 Maritime Ontario Blvd #246
Brampton, Ontario L6S 0E7
















































