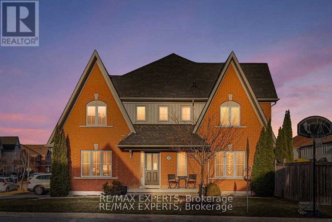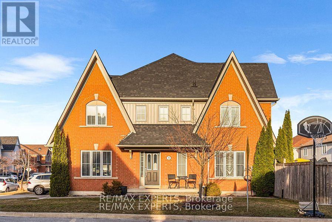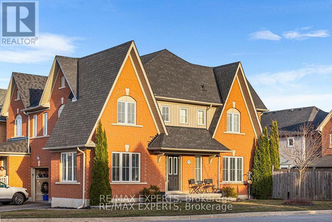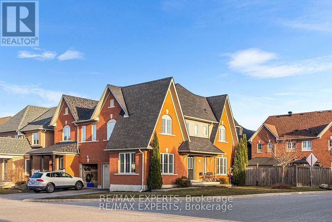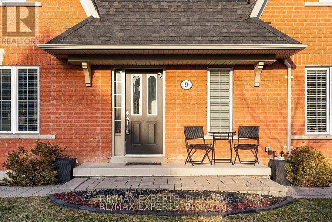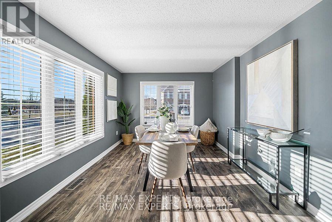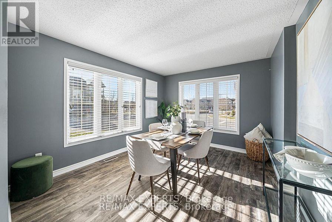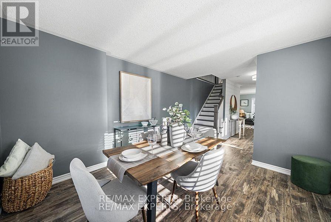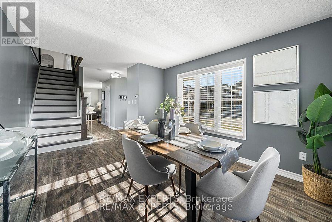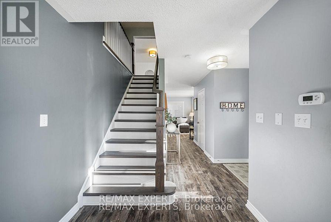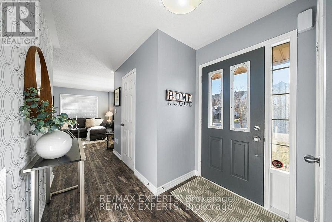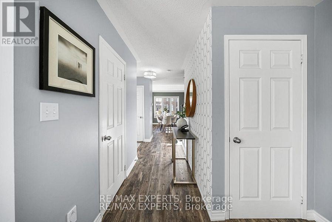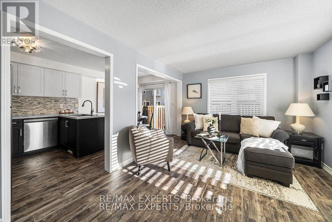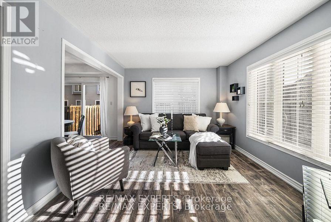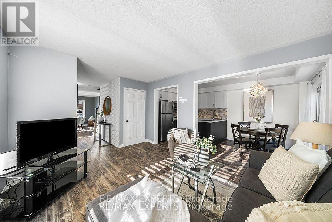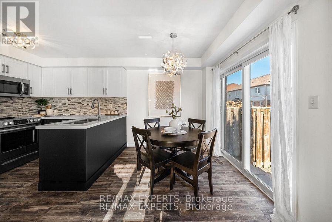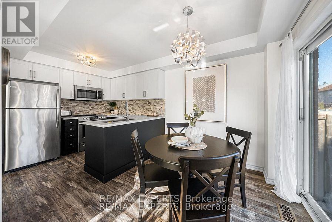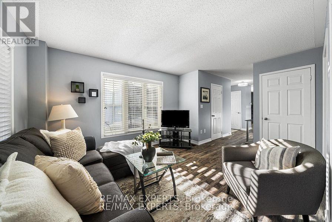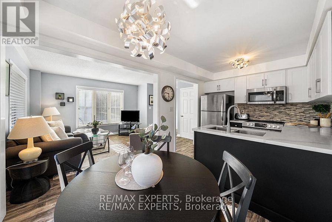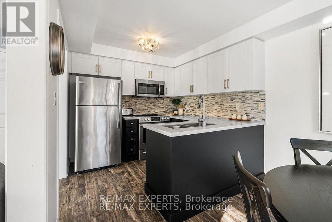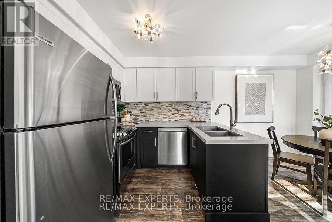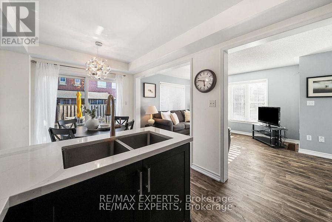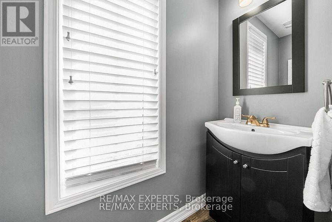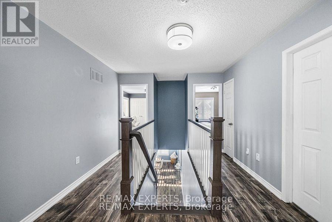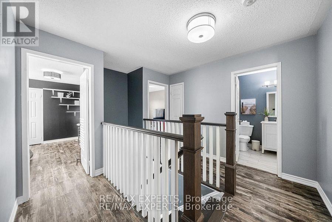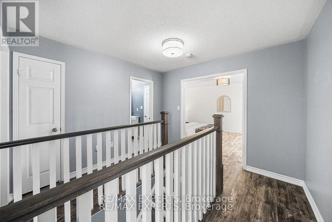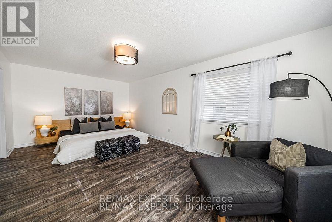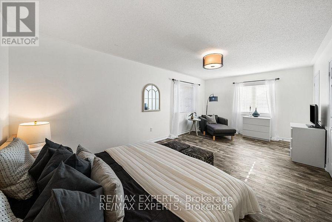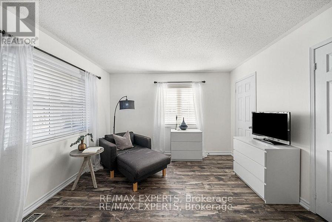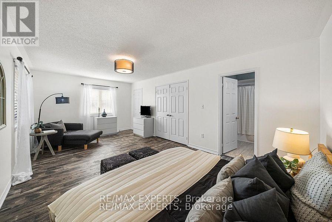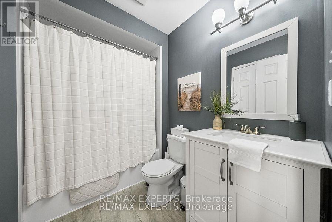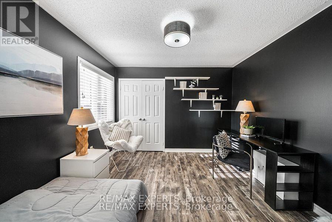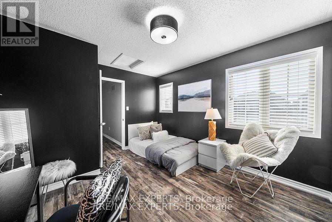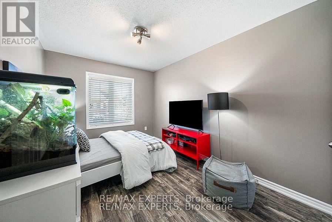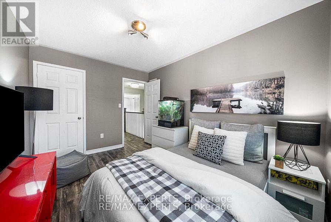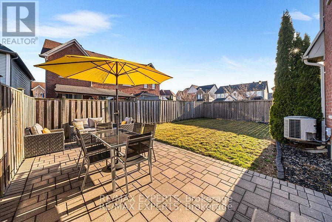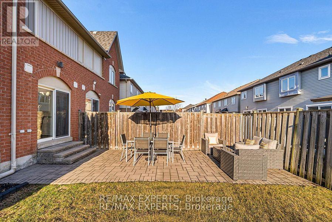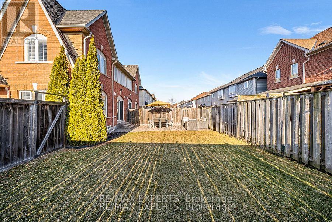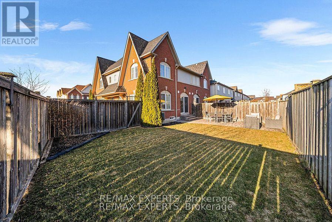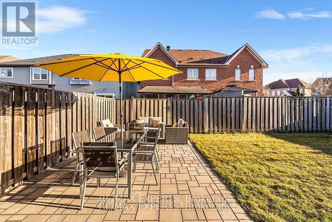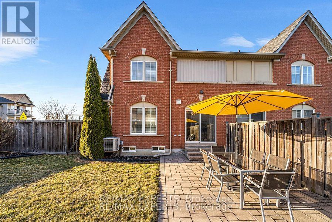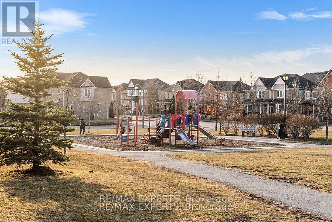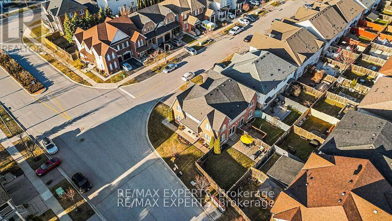9 Carpendale Crescent Ajax, Ontario L1Z 2B6
$858,000
Fall in Love with Space, Style & Sunsets Welcome to this stunningly updated family home on a rare, oversized corner lot-where elegance meets everyday comfort. Soaked in natural light from expansive windows, every detail has been thoughtfully curated for the next buyer to enjoy and call home. Interior Elegance: Spacious master retreat with French doors, walk-in closet & semi en-suite Quartz kitchen with stainless steel appliances & undermount sink Vinyl plank flooring throughout for modern durability Central air & vac with handy kitchen sweep Outdoor Perks: Massive backyard-ideal for entertaining, play, or garden dreams Interlock patio & pathway for seamless outdoor living New roof (2019) & aluminum cladding ('24)Location Perfection: Steps to parks, top schools & west-facing sunsets With custom blinds, fresh paint, and turnkey finishes, this is more than a house-it's your next home. Book your private showing today! (id:60365)
Property Details
| MLS® Number | E12212323 |
| Property Type | Single Family |
| Community Name | Northeast Ajax |
| AmenitiesNearBy | Golf Nearby, Park, Schools |
| CommunityFeatures | Community Centre, School Bus |
| Features | Irregular Lot Size, Paved Yard, Carpet Free |
| ParkingSpaceTotal | 3 |
| Structure | Patio(s) |
Building
| BathroomTotal | 2 |
| BedroomsAboveGround | 3 |
| BedroomsTotal | 3 |
| Appliances | Garage Door Opener Remote(s), Central Vacuum, Water Heater, Dishwasher, Dryer, Garage Door Opener, Microwave, Range, Stove, Washer, Window Coverings, Refrigerator |
| BasementDevelopment | Unfinished |
| BasementType | Full (unfinished) |
| ConstructionStyleAttachment | Semi-detached |
| CoolingType | Central Air Conditioning |
| ExteriorFinish | Brick |
| FlooringType | Wood |
| FoundationType | Concrete |
| HalfBathTotal | 1 |
| HeatingFuel | Natural Gas |
| HeatingType | Forced Air |
| StoriesTotal | 2 |
| SizeInterior | 1500 - 2000 Sqft |
| Type | House |
| UtilityWater | Municipal Water |
Parking
| Garage |
Land
| Acreage | No |
| FenceType | Fenced Yard |
| LandAmenities | Golf Nearby, Park, Schools |
| LandscapeFeatures | Landscaped |
| Sewer | Sanitary Sewer |
| SizeDepth | 82 Ft |
| SizeFrontage | 46 Ft |
| SizeIrregular | 46 X 82 Ft ; 16.77 Ft X 24.99 Ft X 66.77 Ft X 46.51 F |
| SizeTotalText | 46 X 82 Ft ; 16.77 Ft X 24.99 Ft X 66.77 Ft X 46.51 F |
Rooms
| Level | Type | Length | Width | Dimensions |
|---|---|---|---|---|
| Second Level | Primary Bedroom | 3.66 m | 6.09 m | 3.66 m x 6.09 m |
| Second Level | Bedroom 2 | 3.35 m | 3.66 m | 3.35 m x 3.66 m |
| Second Level | Bedroom 3 | 2.74 m | 3.66 m | 2.74 m x 3.66 m |
| Main Level | Dining Room | 3.35 m | 3.66 m | 3.35 m x 3.66 m |
| Main Level | Living Room | 3.35 m | 4.57 m | 3.35 m x 4.57 m |
| Main Level | Kitchen | 2.74 m | 4.87 m | 2.74 m x 4.87 m |
| Main Level | Eating Area | 2.74 m | 4.87 m | 2.74 m x 4.87 m |
https://www.realtor.ca/real-estate/28450883/9-carpendale-crescent-ajax-northeast-ajax-northeast-ajax
John Karevska
Broker
277 Cityview Blvd Unit: 16
Vaughan, Ontario L4H 5A4

