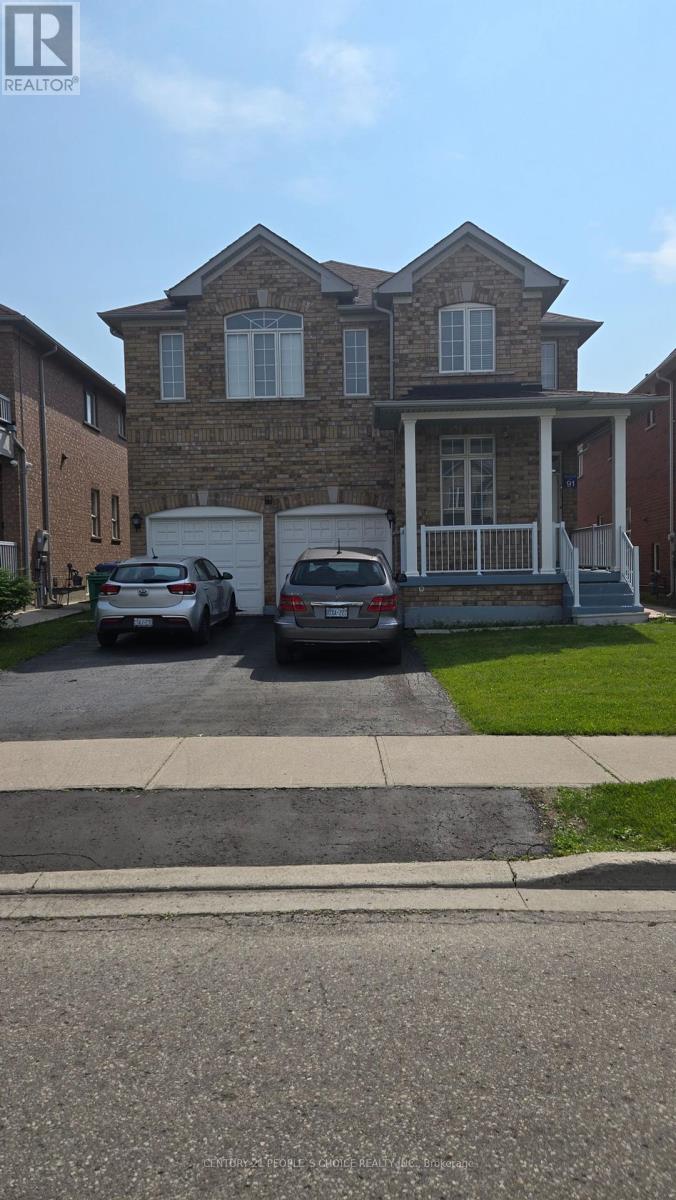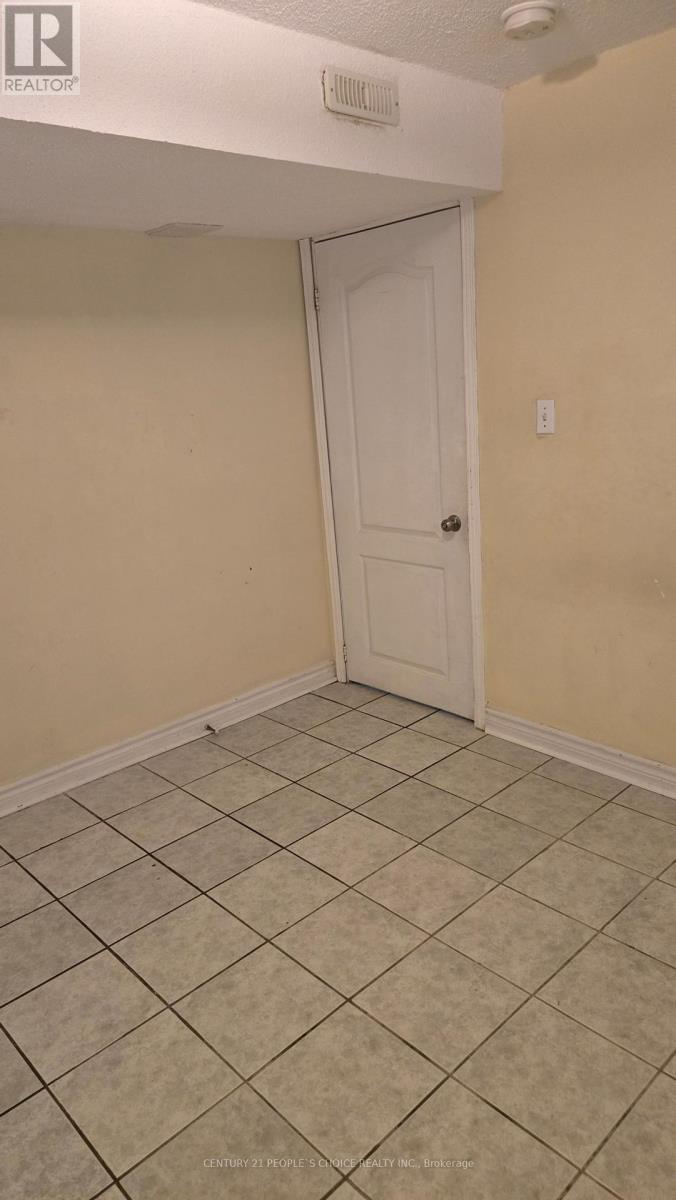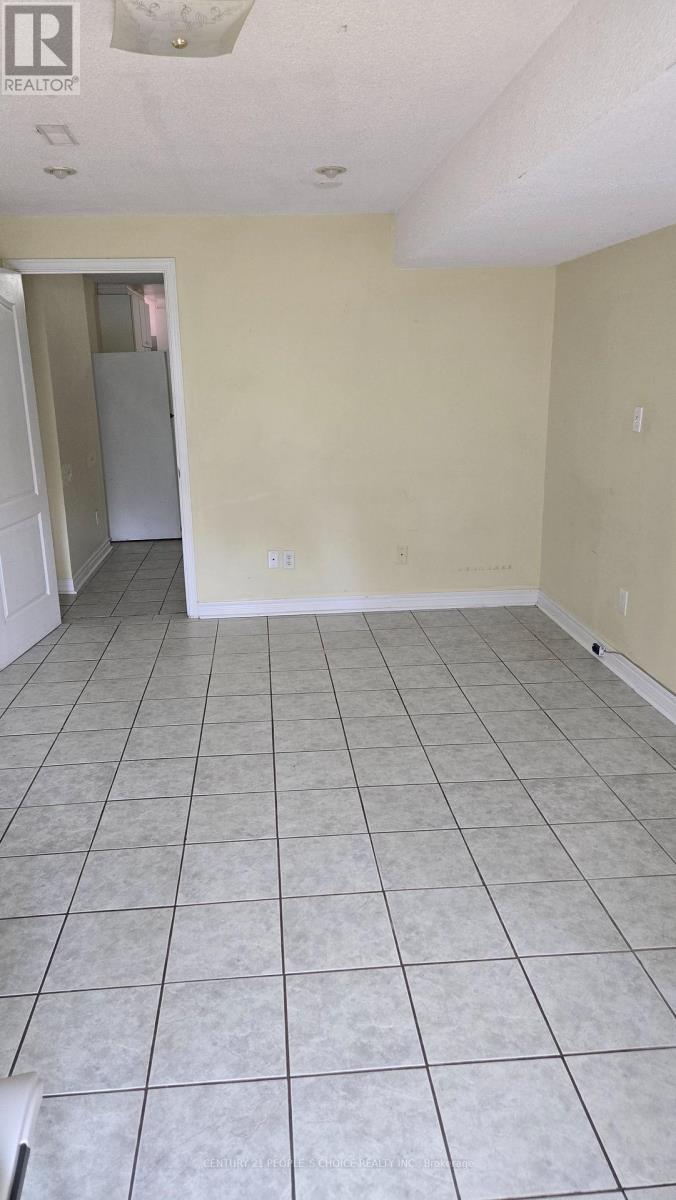38 Goreridge Crescent Brampton, Ontario L6P 1P1
$2,300 Monthly
Absolutely Stunning Legal Basement Walkout Apartment With 2 Bedrooms, 2 Full Washrooms. A Rare Find! Located in a Highly Desirable and Most Demanding Area of Brampton. The Basement Boasts with Two Spacious Bedrooms With a Large Closet . It Comes with a Huge Family Room as well. Enjoy Ample Natural Light Through Large Windows and the Convenience of a Walkout Separate Entrance. Step Outside to a Breathtaking Walkout with a Sizeable Backyard, Perfect for Relaxing or Entertaining. 1 Car Parking on the Driveway. Close to All Amenities. Close To Hwy 50, Hwy 427, Walking Distance To School, Transit, Shopping, Plaza. Tenant pays 35% of the utilities, including gas, Hydro, Water, and Hot Water Tank Rent. No Smoking and No Pets allowed.lock box for easy showing at any time. (id:60365)
Property Details
| MLS® Number | W12212712 |
| Property Type | Single Family |
| Community Name | Bram East |
| Features | Carpet Free |
| ParkingSpaceTotal | 1 |
Building
| BathroomTotal | 2 |
| BedroomsAboveGround | 2 |
| BedroomsTotal | 2 |
| Appliances | Dryer, Stove, Refrigerator |
| BasementDevelopment | Finished |
| BasementType | N/a (finished) |
| ConstructionStyleAttachment | Detached |
| CoolingType | Central Air Conditioning |
| ExteriorFinish | Brick |
| FlooringType | Porcelain Tile, Tile |
| FoundationType | Concrete |
| HeatingFuel | Natural Gas |
| HeatingType | Forced Air |
| StoriesTotal | 2 |
| SizeInterior | 700 - 1100 Sqft |
| Type | House |
| UtilityWater | Municipal Water |
Parking
| Garage |
Land
| Acreage | No |
| Sewer | Sanitary Sewer |
Rooms
| Level | Type | Length | Width | Dimensions |
|---|---|---|---|---|
| Basement | Living Room | 5.18 m | 3.25 m | 5.18 m x 3.25 m |
| Basement | Family Room | 5.61 m | 3.43 m | 5.61 m x 3.43 m |
| Basement | Kitchen | 3.04 m | 5.48 m | 3.04 m x 5.48 m |
| Basement | Bedroom | 2.74 m | 3.37 m | 2.74 m x 3.37 m |
| Basement | Bedroom 2 | 2.94 m | 3.17 m | 2.94 m x 3.17 m |
https://www.realtor.ca/real-estate/28451779/38-goreridge-crescent-brampton-bram-east-bram-east
Pal Randhawa
Broker
1780 Albion Road Unit 2 & 3
Toronto, Ontario M9V 1C1



















